Inside new Queen’s Wharf leisure deck and hotel rooms
Step inside the $3.6b Queen’s Wharf development and see for the first time what it will be like staying in one of the precinct’s lavish hotel rooms.
Brisbane City
Don't miss out on the headlines from Brisbane City. Followed categories will be added to My News.
New details of the Queen’s Wharf luxury Leisure Deck that wraps around level 7 of the $3.6 billion precinct above Brisbane’s new casino have been revealed, as The Star releases the first pictures of the resort’s exquisite hotel rooms.
For six years Brisbane has eagerly watched on as the biggest tourism project in history is erected right in the heart of the city.
SCROLL DOWN FOR A COMPREHENSIVE LEVEL-BY-LEVEL RUNDOWN OF WHAT’S COMING
The highly anticipated Destination Brisbane Consortium Queen’s Wharf joint-venture between Star Entertainment and Hong Kong-based Chow Tai Fook Enterprises and Far East Consortium is expected to open in April 2024.
The new 12,000 sqm Leisure Deck is the latest revelation in the mammoth precinct, sitting 35m above street level between the resort’s four towers and measuring the size of two football fields.
The luxury space will include three swimming pools – a feature pool, a lap pool and mega spa – all overlooking the Brisbane River.
A pool bar, steam room, sauna and gymnasium will also feature in the space, described by the Star Brisbane’s chief operating officer Kelvin Dodt as “an area of energy, experiences and entertainment”.
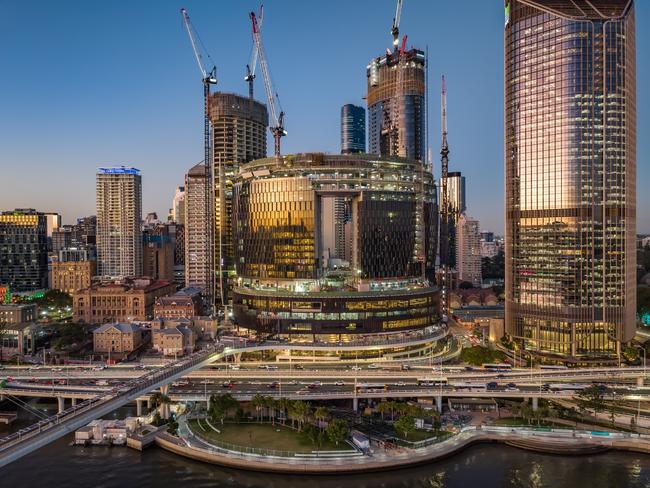
“We are building a sky-high public space that will reimagine leisure and events in our city,” Mr Dodt said.
“The Leisure Deck will be an open-air oasis in the heart of Brisbane’s CBD, that will offer something for everyone.
“There will be lush, landscaped areas for all ages of the public to enjoy whether a sunset picnic, pop-up activations, community festivals, or even sporting events on the lawn.”
The Star Entertainment Group revealed what guests can expect when staying at the luxury resort.
First-look hotel room pictures show spacious 5-star bedrooms boasting city and riverside views, with larger suite’s including wide lounge and living areas against window wall backdrops.
The Star skyline master suite has a marble-finish bathroom with sister vanity walls and a private bathtub facing floor to ceiling views of the Brisbane River.
Chic white tiling and dual shower rooms and a marble vanity benchtop are featured in The Star river and city suite.
Mr Dodt said the first look photos were an exiting chance to show the inside of The Star Brisbane.
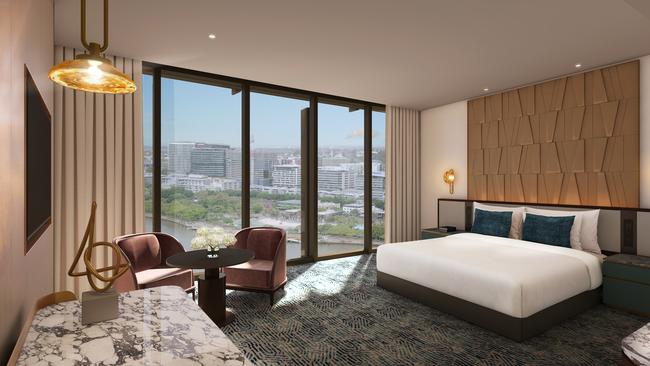
“We are contributing another 340 5-star hotel rooms to the accommodation inventory in Brisbane at our first stage of opening which goes to helping attract even more major, cultural and sporting events to the city,” he said.
“The Star is proud to be delivering a world class tourism and entertainment destination in the heart of Brisbane that will significantly bolster the city’s and Queensland’s must-visit appeal ahead of the 2032 Olympic and Paralympic Games.”
Construction of the Queen’s Wharf project has been conducted across more than 12 hectares of CBD land as Brisbane vies to become a global tourism magnet.
Once open, the precinct will be home to four world-class hotels with about 1000 rooms, adding 6,000sq m of public space to the city, and boasting 300 trees and 20,000 native and subtropical plants.
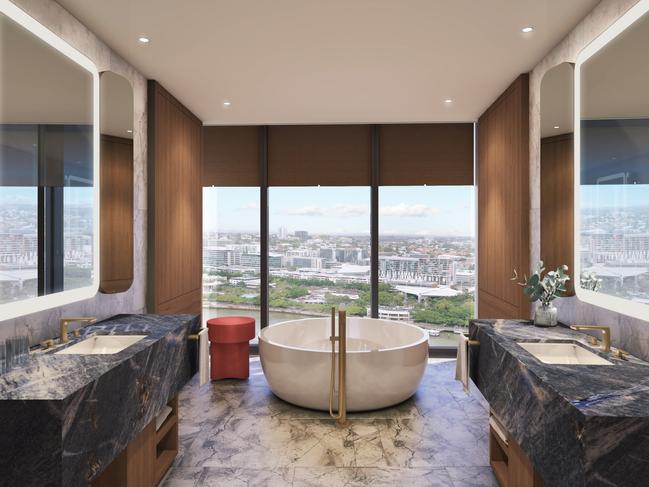
One of the most highly anticipated features is the iconic Sky Deck perched 100 metres above the Brisbane River providing exceptional panoramic views of the cityscape.
The 360 degree deck above William St will be a centrepiece of the architecture, connecting two levels of bars and restaurants, which will be open 24 hours and can hold 1500 people.
Other exciting features include the distinctive arc-shaped entertainment building and anew waterfront parkland and 101-hectare culture, arts and entertainment oasis.
Around 7.5 hectares of Queen’s Wharf, equivalent to 12 football fields, will be public space.
The project was slated to finish in 2022 however it faced considerable delays following the pandemic, floods and construction material shortages.
Details of the restaurant and retail outlets, some of which will be Australian firsts, have remained a tight-lipped secret.
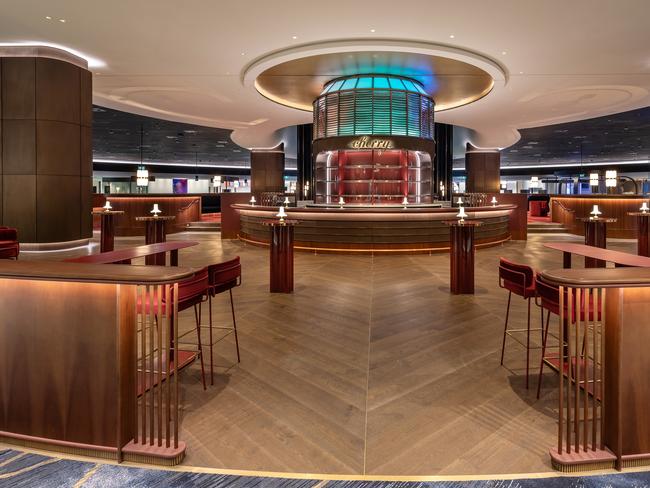
But Brisbane got its first and only taste of what’s to come in August when it was revealed celebrity chef Luke Nguyen will move his much-loved Fat Noodle eatery, currently at Treasury Brisbane, over to the new site.
About 30 of the 50 bars and restaurants will be ready for the April 2024 opening, as well as 340 casino accommodation rooms, the events centre, ballroom floor, recreation deck and facilities and the highly anticipated Sky Deck overlooking the city.
Additional signature restaurants retail shops and residential apartments will be revealed towards the end of the year, with the precinct expected to become fully functional by mid 2025.
Keys to the Queendom will be handed over sometime between November and January, before a team of 3000 hospitality staff spend three months preparing the site for its official opening party in April.
LAYOUT
First there is a multi-level car park.
The first levels of the Star Grand are for staff and back of house production.
Level 3 will be the concierge and foyer, with street access from William St. Here there will be additional dining outlets.
The magic happens on level 4 and is where most visitors will find themselves.
Level 4 can be accessed by George, William and Queen’s Wharf streets and is also easily accessible via Victoria Bridge.
This level will also be connected to Brisbane’s South Bank cultural precinct by the Neville Bonner Bridge – a pedestrian highway which now sits about 78m above the Brisbane river’s edge and is the same height as the Story Bridge.
The bridge creates a pedestrian thoroughfare between Brisbane’s cultural precinct, the rail and bus network hubs at South Brisbane, and Level 4.
Among many things, Level 4 is the main dining level where the majority of the 50 restaurants, bars and microbreweries will be situated.
Steps, escalators, lifts and laneways will connect the level 4 precinct to the public spaces on level 3 where the hotel entrance is located.
On level 3, will be the DFS outlet and an abundance of other eateries and microbreweries.
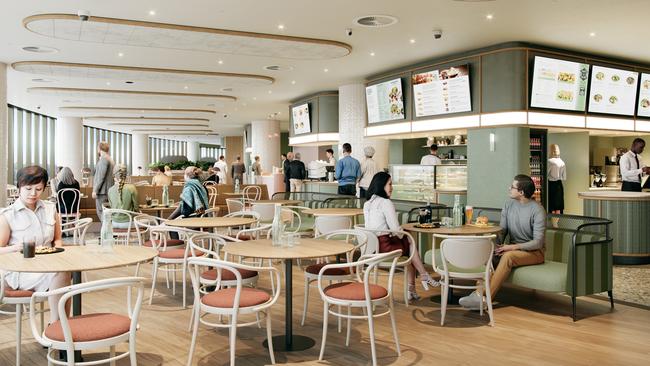
This level will feature a wealth of luxury retailers, including Louis Vuitton, across 16 freestanding stories and will become Brisbane’s shopping oasis.
In total, DFS will create around 6,000sq m of luxury retail floorspace – part of nearly 40,000sq m of retail, food and beverage and entertainment floorspace to be delivered across the Queen’s Wharf precinct.
On the waters edge, across the Riverside Expressway, will be the Landing which will act as a public green space that will play host to lighting festivals, pop-up dining, and recreation events.
There will be a total seven parks, courtyards, and public spaces in the lower parts of the precinct, including the existing Queens Gardens and Miller Park, a new Waterline Park, Queen’s Wharf Plaza and The Landing.
They will be connected by three laneways -the newly repurposed Stephens Lane and Harris Terrace Lane
Further along the riverbank is a new mangrove boardwalk with Indigenous trail will link to the Goodwill Bridge, while the Bicentennial Bikeway will be upgraded to connect the shared public spaces.
Along Bicentennial Bikeway is the Velo Cafe.

Heading back into the main building, levels 5 and 6 are The Star casino and gaming areas.
These floors will also feature the iconic Cherry Bar and state of the art sports bar, hotel rooms, Fat Noodle and the remaining restaurants that are part of the food quarter.
The Queen’s Wharf Ballroom will also sit on level 6 and will be the largest indoor entertainment space in Brisbane’s CBD at close to 2,000sq m and with a capacity to cater for 1,500 guests.
Visitors will be able to access the ballroom directly from the George Street atrium, with the ballroom having completely separate access areas to the gaming areas.
The soundproofed ballroom can be split into five separate serviceable areas, and there are pre-function facilities with bar and trade booth space.
Level 7 will include the Leisure Deck resort recreation areas, the three pools overlooking the Brisbane River, mix dining and pop-up markets.
Levels above this will be dedicated to The Star Grand Hotel rooms.
Perched at the very top, above level 20, is the 360-degree-view, 24-hour Sky Deck with a signature restaurant and hero bar.
In the hotel tower rising from the height of the Sky-deck will be the Rosewood Hotel.
HOTEL TOWERS AND RESIDENCY
Four sky high towers belonging to the Star Grand and the Rosewood and Dorsett hotels will allow thousands of guests to stay in the heart of the Queen’s Wharf precinct.
Looking at the precinct from the river, the Dorsett hotel tower sits to the left, and 1 William St to the right.
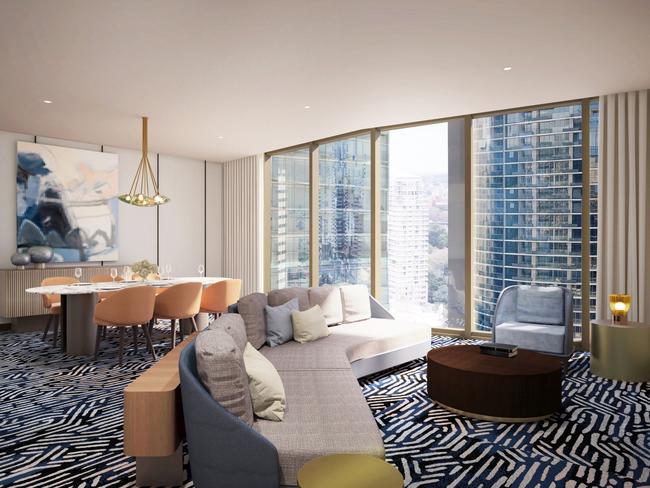
Centred within the precinct is the Queen’s Wharf residency apartment tower and the Star Grand Hotel duel towers, which will be home to 340 rooms and several penthouses.
Two more residency towers will be erected behind and to the right of the main residency tower.
The tower to the left of The Star Grand will house the Dorsett Hotel on the lower levels and Rosewood Hotel from the Sky Deck level up.
Of four towers under construction, tower three will be the tallest at 63 floors of residential units.
The other three will sit between 26 and 43 floors and be home to retail, restaurants, hotels and the Brisbane Star casino.
The residential apartments were developed by Far East Consortium and Chow Tai Fook and will feature a mix of one, two and three bedrooms with price ranges between $550,000 and $3 million.
When registrations of interest opened for the 667 residential apartments last December, applications came in by the droves.
General public sales of residences began in March.
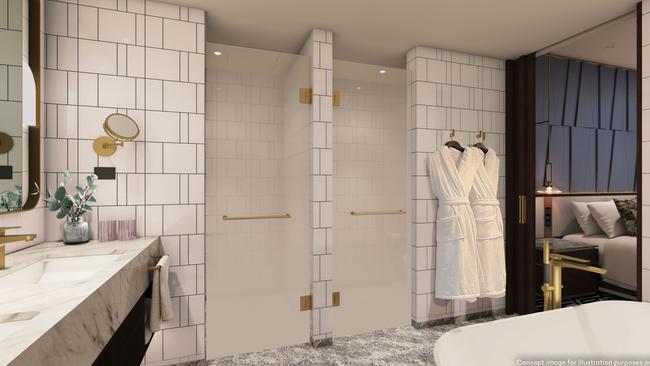
Residents made more than 9000 inquiries for the one, two and three bedroom apartments, with 778 sales completed for a total of $820 million.
Nearly 740 apartments in the fifth and tallest tower of the project were sold in just four weeks, stunning the team behind the sales campaign.
The sale of 90 per cent of the offering within a month far exceeded the agency’s expectation.
HERITAGE WORKS
The Queen’s Wharf Brisbane precinct marks where European settlement of Brisbane started more than 190 years ago.
Nine historic buildings in the precinct will be incorporated into the development, including the existing hotel and casino structures which will be repurposed and given new life.
Shoreline markerswill allow tourists to see how the Brisbane river has changed over time, while crates embellished with text and illustration will tell stories of the original wharf.
Queen’s Gardens, a park built in 1905, will be rejuvenated for public use, while the former Land Administration Building at 142 William Street – now the Treasury Hotel – will remain an accommodation offering.
The Treasury building, home to the current casino, will transition to The Star Brisbane.
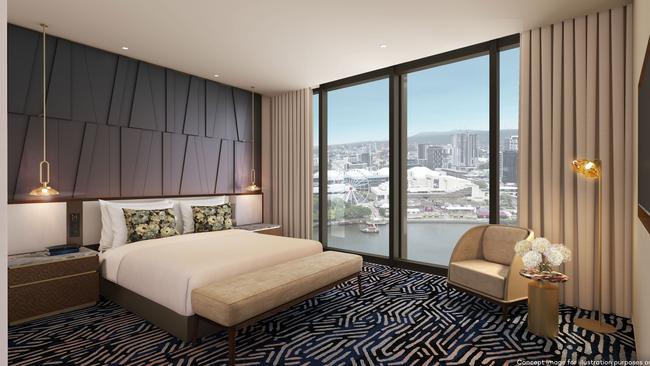
The Mansions at 40 George Street, built in 1889, will feature a stoned lane and premium food and beverage offerings, while the Commissariat Store built in 1828-29 will remain the headquarters of the Royal Historical Society of Queensland.
Harris Terrace, built between 1866-1887, will be used for luxury retail, cafe and bar, with outdoor dining in the courtyard.
Heritage trails will highlight some of the city’s most historic buildings which are being retained and revamped.
The old Department of Primary Industries building, Brisbane‘s original Immigration headquarters from 1865, has been earmarked for a microbrewery.
The former Government Printery and Public Services Club is earmarked for a range of amenities such as gourmet fresh food, markets, a craft brewery, boutique stores, outdoor courtyard dining areas and possibly a cooking school.
The state library will remain the officer of The Star Entertainment Group for the short term.
ARTWORKS
Art installations started being revealed towards the end of 2022, the most recent - a large-scale five five-metre high, aluminium sculpture perched on top of a bull shark-shaped shelter at The Landing.
Wukun Wanambi, a Yolngu artist from Eastern Arnhem Land who passed away in May 2022, completed the design for his super sculpture, a totem of three large mullet fish he titled Destiny, before he died -estimated to be worth about $1 million.
The total Queen’s Wharf Brisbane art budget is around $13 million.
Highly sought after sculptures from world renowned British artist Sir Antony Gormley and the American contemporary creative Tom Friedman will join the six Australian artworks already announced and nearing completion to be installed across the 12 football fields of public space in the heart of Brisbane’s CBD.
Antony Gormley’s Fold II is a thought-provoking iron and steel sculpture depicting a couple in a tender embrace, which will be positioned at the base of the Brisbane Steps leading to the Bicentennial bikeway.

While a larger-than-life three-metre-high aluminium man created by Tom Friedman, called Looking Up, which was previously on display in New York’s Rockefeller Centre, will be showcased at the grassed riverfront space, The Landing.
Highly respected art figure Philip Bacon AO, who led the Specialist Arts Advisory panel to curate the public art gallery said, “the inclusion of these two pieces from such internationally revered artists further highlights the quality and appeal of Queen’s Wharf Brisbane as a cultural destination”.
Artworks include:
• Being Swallowed by the Milky Way, An eight-metre high, eight tonne bronze sculpture by internationally renowned artist Lindy Lee
• Lungfish Dreamz, A super-sized mosaic wall mural of Australian lungfish by local artist Samuel Tupou
• A Cottage Year, A hi-tech interactive digital light installation for the heritage listed The Printery Office by husband-and-wife team Alinta Krauth and Jason Nelson
• Sheila, A larger-than-life five tonne goddess-like bronze sculpture by Justene Williams
• Inhabitant, An enormous 15 metre floating art garden depicting native plants by exciting First Nations artist Tony Albert
• Destiny, A large-scale five metre high, aluminium sculpture of three mullet fish perched on a bull- shark shaped shelter by esteemed Indigenous artist, Wukun Wanambi
BY THE NUMBERS
The Queen’s Wharf site will stretch along the waterfront from Victoria Bridge to the Goodwill Bridge, covering about 12ha
The level four sports bar includes 100sq m of digital screen and seats about 450 people including private booth areas
Twelve football fields of public space will be available across the integrated resort
The Skydeck can hold 1500 people
Five hundred pallets of knives, forks spoons, cups, plates will need to be washed and polished before the grand opening
More than 16,500 glass panels will be fitted using 450 tonnes of Australian aluminium – equal to 32 million soft-drink cans
Ten thousand people a day are expected to use the new pedestrian bridge
The main gaming floor has been fitted with 2500 cameras
The recreation deck on level seven features multiple swimming pools, a sauna, spas, and a gym over a 12,000 sqm open space
Five basement levels will cater for 2000 car parks.
The giant hole created for the five-level carpark basement was 26 metres at its deepest.
18,000 pieces of uniforms needed for 3000 staff members
Queen’s Wharf is expected to attract an additional 1.4 million visitors to Brisbane each year
WORKS SCHEDULE
December 2019 – Demolition works completed
July 2019 -Excavation works completed
September 2019 – Mangrove Walk, Bicentennial Bikeway and Waterline Park works completed
September 2020 – The Landing structural works completed
March 2020 – Neville Bonner Bridge works start
July 2019 – Shell and core construction of Integrated Resort Development starts
July 2021 – Internal fit-out of Integrated Resort Development starts
March 2022 – Public realm including Bicentennial Bikeway upgrade, architecturally designed parks, Velo Café and amenity block works start
August 2021 – Heritage base works including structural support work start
July 2022 – Tower 5 Precinct early works start
OUR TIMELINE
September 3, 2017 – Queen’s Wharf plans are unveiled to the public
June 14, 2018 – Recruitment website launched as hunt begins for thousands of workers needed to build Queen’s Wharf
July 21, 2018 – Tenders called for Rosewood and Dorsett Hotel and double tower beneath the Sky Deck
September 7, 2018 – CFMEU brokers deal to have carpenters working on Queen’s Wharf paid up to $288,500 per year
December 4, 2018 – World class seafood market Sydney Fish Market tipped to be part of the high-end development
December 24, 2018 – The Star releases plans to erect a zip line over the casino and across the river to South Bank
March 1, 2019 – The first aerial pictures are released of the Queen’s Wharf development site
March 7, 2019 – Project engineer leader Katrina Face introduced as Queen’s Wharf manager
April 20, 2019 – Construction works announced to begin mid-2019
May 10, 2019 – A time capsule filled with Queensland history is buried inside one of the first areas of the Queen’s Wharf development
June 22, 2019 – Excavation works are completed and tower cranes put in place
October 22, 2019 – Fitzgerald Constructions appointed to build the pedestrian highway Neville Bonner Bridge
December 27, 2019 – Registrations for the Queen’s Wharf residency tower open
February 1, 2020 – The Courier-Mail gains exclusive access to the development progress with a first look at the basement works
June 20, 2020 – The Star Entertainment Group invites contract bids for the public space, non-residential parts of the development
July 13, 2020 – Construction giant Multiplex awarded contract to deliver 12 football fields of public space across the development
March 17, 2021 – The Courier-Mail gets an exclusive first look at the Queen’s Wharf development
September 7, 2021 – Brisbane art dealer Philip Bacon reveals shortlist of 11 artists to be installed at Queen’s Wharf
October 13, 2021 – Workers return to site following asbestos scare in contaminated plasterboard
June 9, 2022 – Queen’s Wharf development records staggering surge in sales for the highly sought-after apartment towers
July 27, 2022 – Public given first look of the Queen’s Wharf Sky Deck’s panoramic views
September 16, 2022 – Neville Bonner Bridge pedestrian highway is lifted into place connecting the cultural precinct to Queen’s Wharf
November 2, 2022 – The Star Entertainment Group is rocked by allegations of money laundering, fraud and criminal activity
January 18, 2023 – Queen’s Wharf recruitment drive launched to attract 2000 new staff on top of an existing 1400
January 18, 2023 – Star Entertainment Group CEO Robbie Cook pens personal letter about the Queen’s Wharf project
January 22, 2023 – Job applications for Queen’s Wharf surge 400 per cent within a 24-hour window
February 19, 2023 – Sky Deck announced to open by the end of 2023
April 13, 2023 – Sculpture by esteemed Indigenous artist Wukun Wanambi is erected at The Landing riverfront public space
May 15, 2023 – Heritage restoration projects announced as part of the Queen’s Wharf development
June 5, 2023 – Opening of Queen’s Wharf delayed by another four months, with the Star sating construction pressures as the reason
June 7, 2023 – The Courier-Mail gets exclusive access to the first completed interior sections of Queen’s Wharf
August 8, 2023 – Fat Noodle is the first of 50 restaurants and bars revealed at the Queen’s Wharf precinct
April 2024 – Queen’s Wharf expected opening date
Read related topics:Queen Elizabeth


