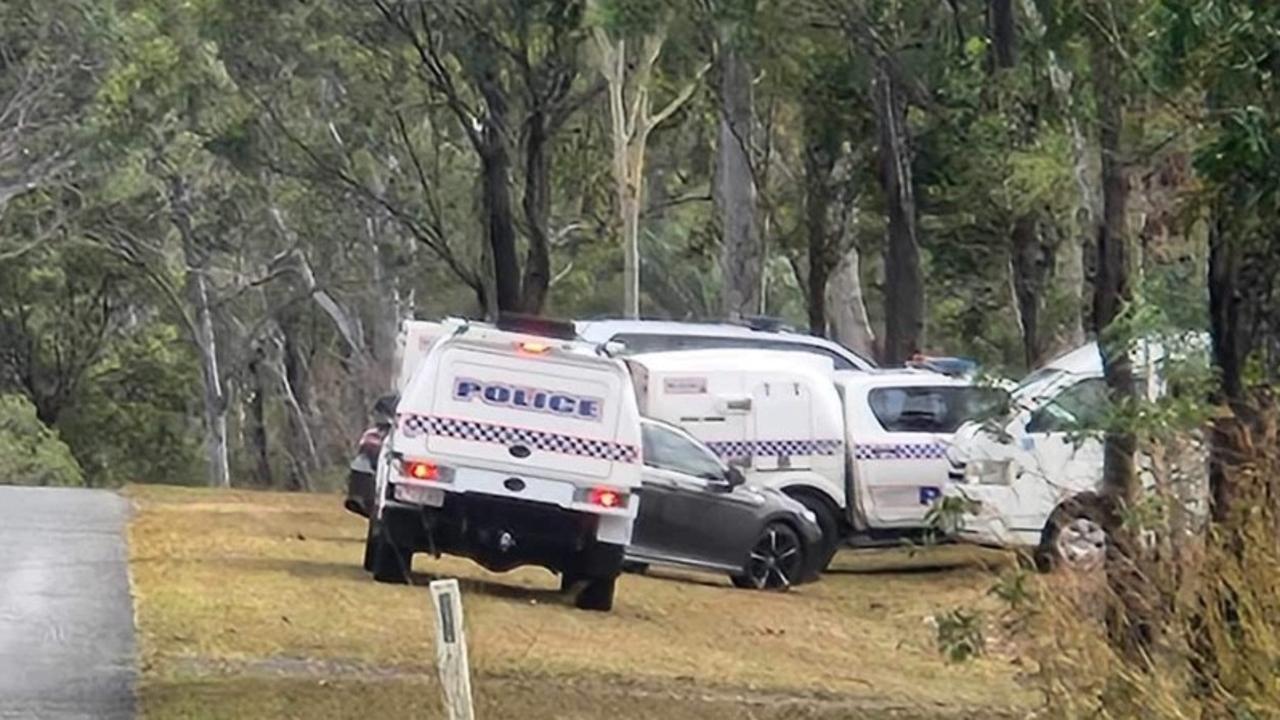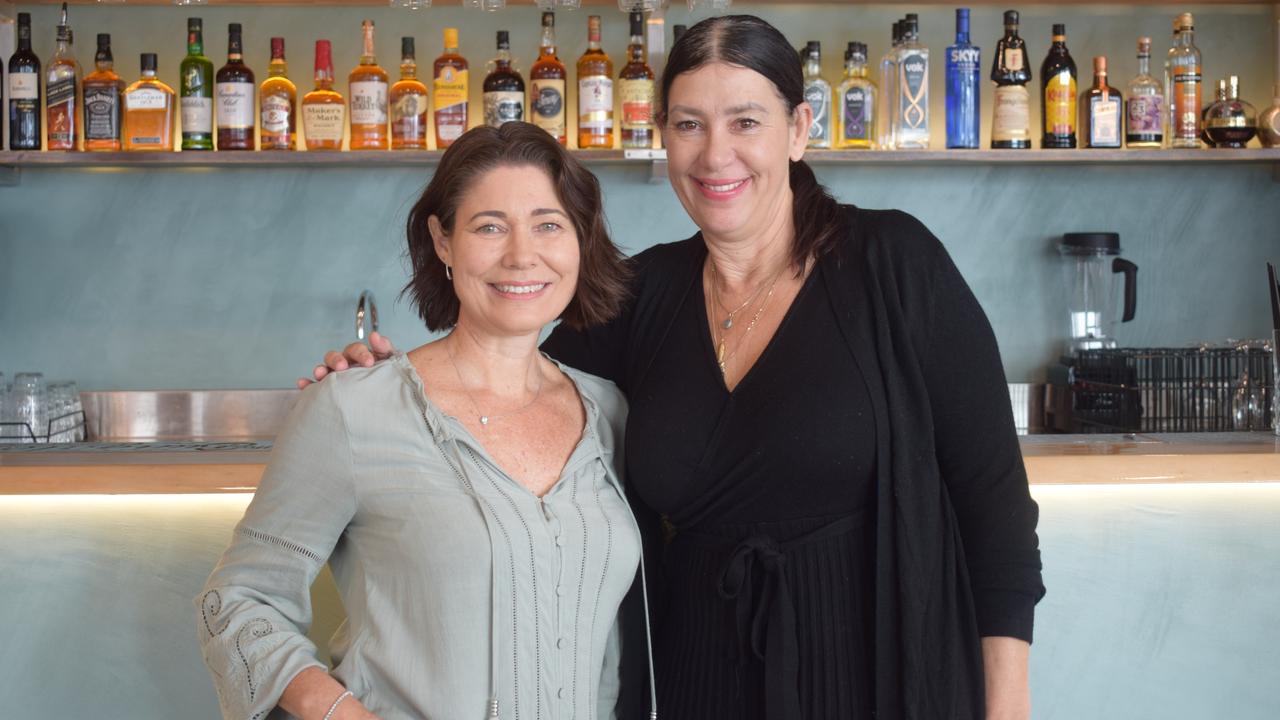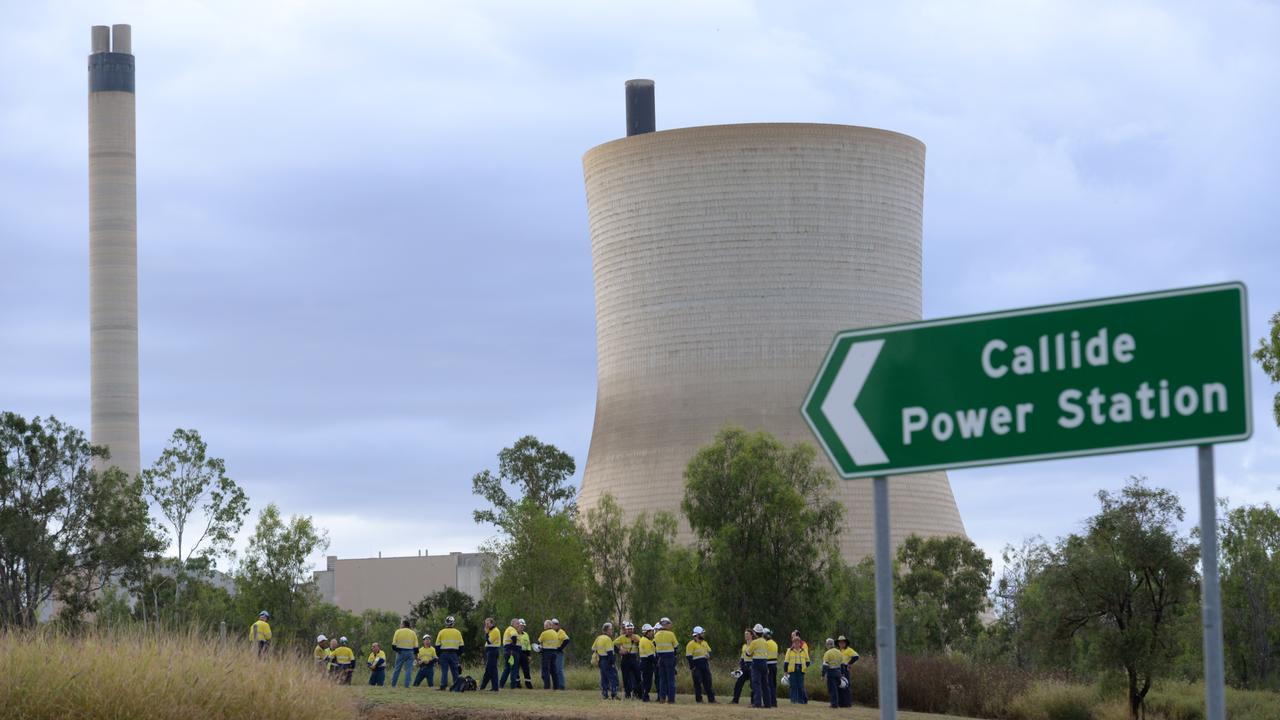Development applications lodged with Livingstone Shire Council
From the next stage of a $600 million master planned community to new businesses, here’s some of the latest development applications lodged with Livingstone council.
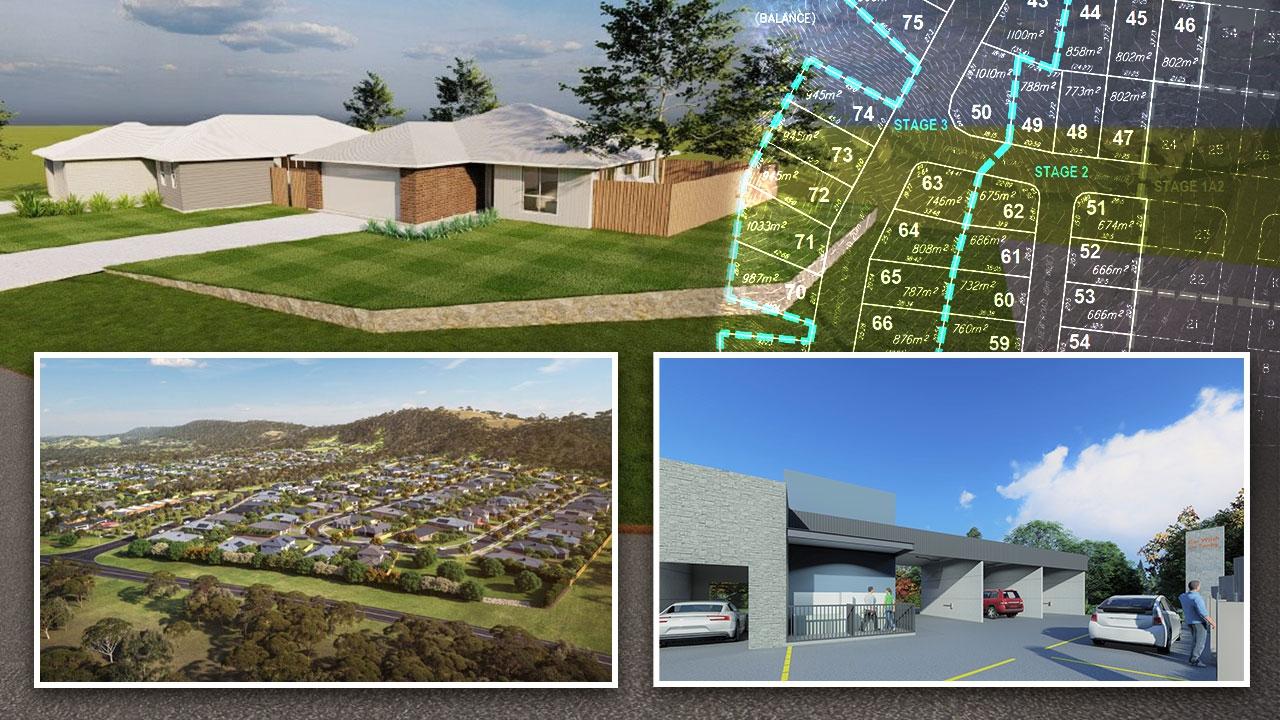
Rockhampton
Don't miss out on the headlines from Rockhampton. Followed categories will be added to My News.
A third car wash for Yeppoon, duplex in Pacific Heights, CrossFit gym at the industrial estate and more stages of residential estates are among the development applications lodged with Livingstone Shire Council over the last two months.
Check out the details of each project below.
CAR WASH ON TANBY
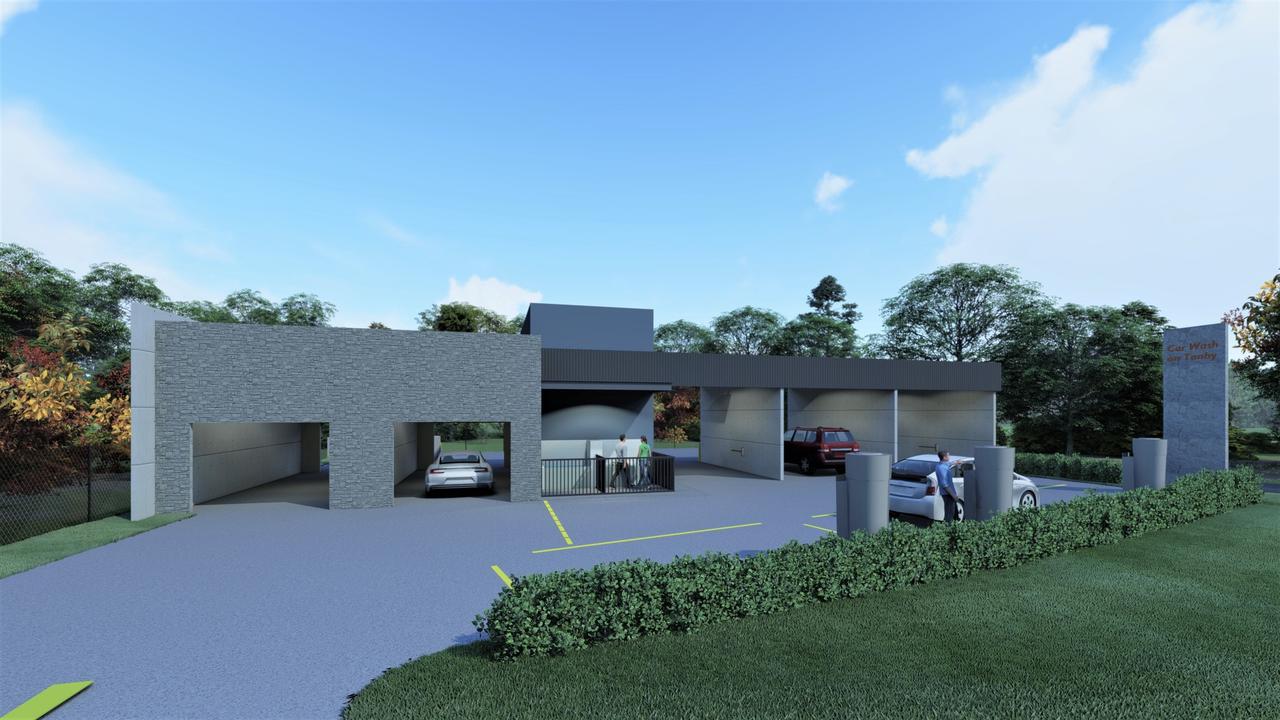
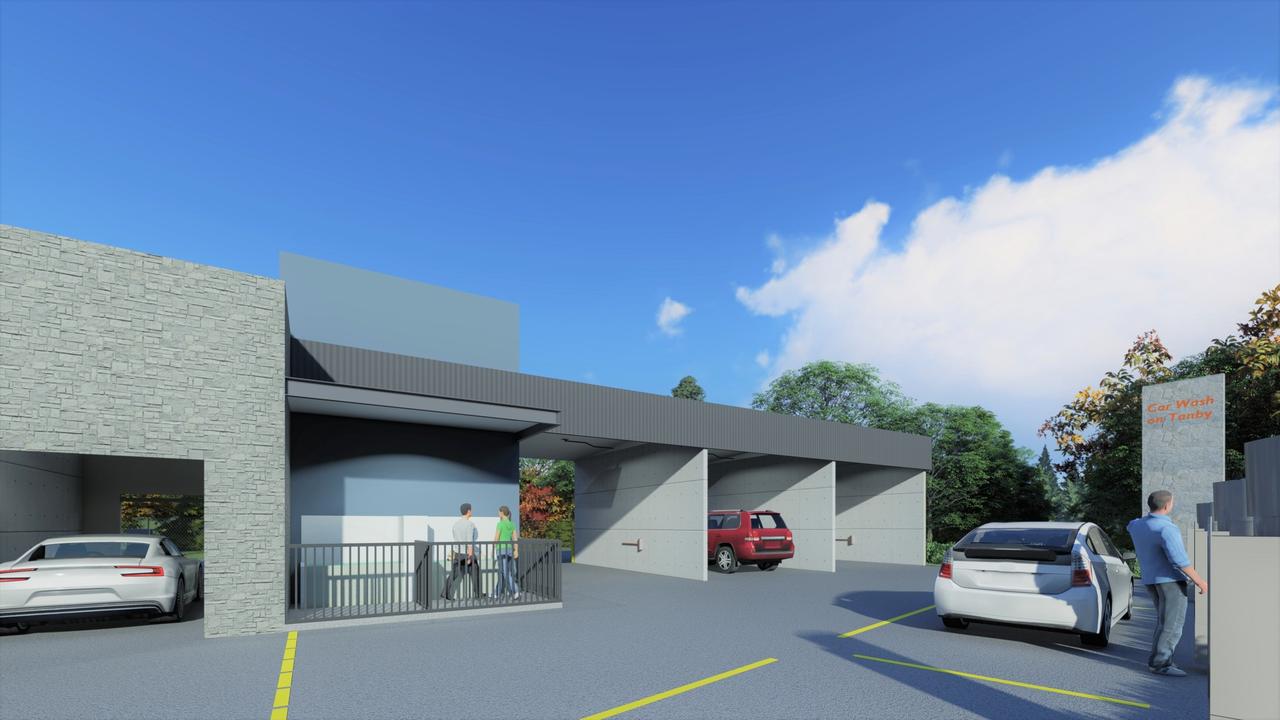
A development permit application was submitted this month for the stormwater works, earthworks, access and parking for a new car wash facility in Yeppoon.
Yeppoon only has one automatic car wash facility in operation at the moment, at the BP on the way to Rockhampton, and a self-serve manual car wash in the Yeppoon Town Centre Car Park.
The new car wash, to be developed by Yeppoon owners, will be at 3-4 Wattle Street with entry on Wattle Street and exit on Tanby Road.
The 893 sqm block of industry-zoned land sold in 2020 for $605,000.
The facility will have two automatic wash bays and three manual wash bays with a pump room in between.
There will also be three vacuum bays and a twin-style dog wash.
The original development application, approved in September 2021 noted a mural would be a themed street feature on the wall of the facility.
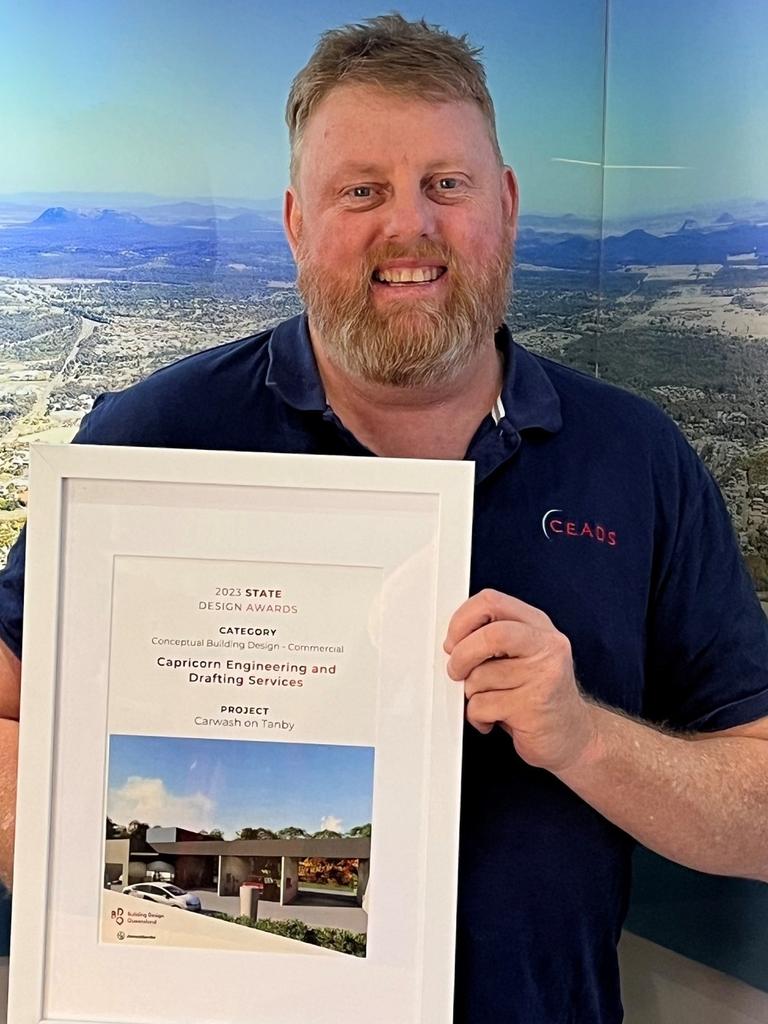
The concept designs were completed by Capricorn Engineering and Drafting Services which was awarded the Conceptual Building Design – Commercial award for the project at the 2023 Building Design Queensland State Design Awards in November.
THE PINES, STAGES 19 AND 20
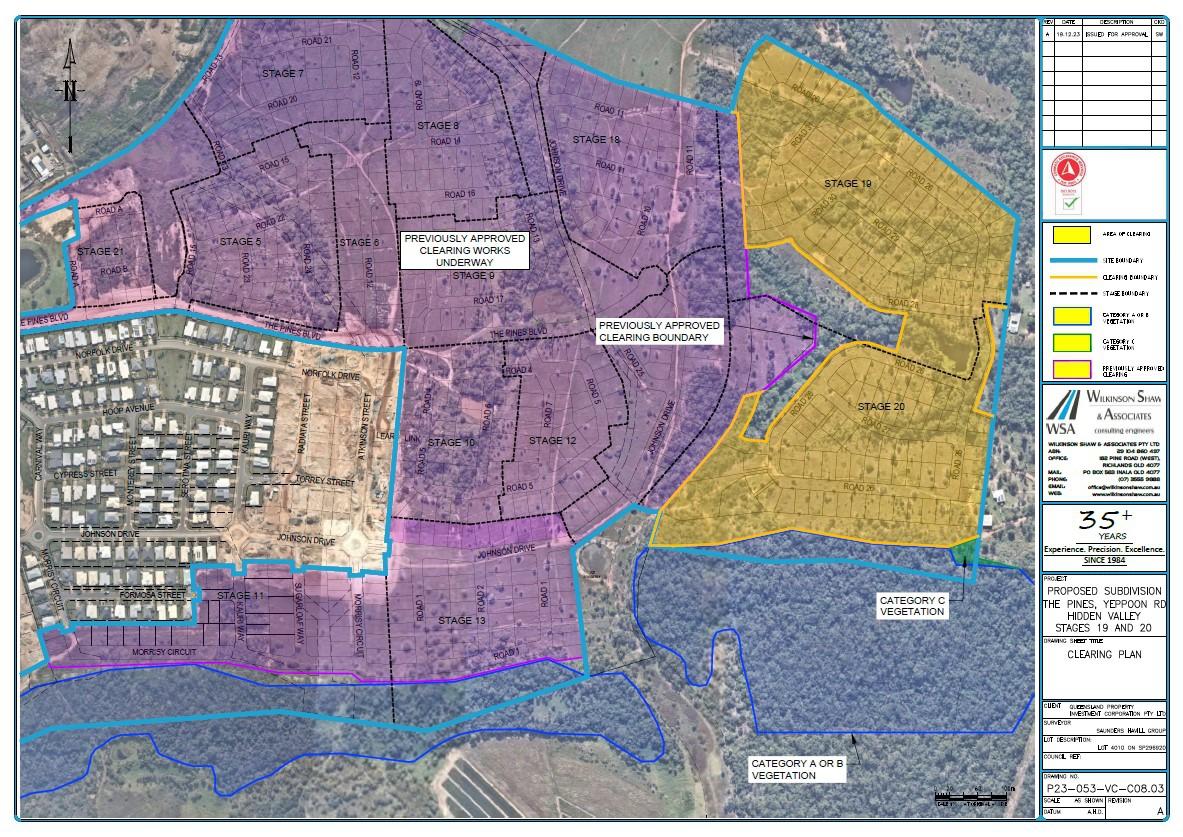
More land is to be cleared for the next stages of the $500 million master planned community of The Pines on the outskirts of Yeppoon in Hidden Valley.
The developers submitted new paperwork for vegetation clearing for stages 19 and 20 of the residential estate, adding to the 350-plus lots applied for in 2023.
The paperwork for the new stages states the hours of clearing will be from 6.30am to 6.30pm, Monday to Saturday with no work on Sundays or public holidays.
The cleared vegetation will be mulched and used on site where possible or taken to a disposal facility.
Vegetation is prohibited to be burnt on site.
The haulage route will be via Yeppoon Road, Jordy Drive and The Pines Boulevard.
The 120-hectare site was previously pineapple farming land and a masterplan was unveiled to be home to 3000 people and create more than 500 jobs during the 10-year construction period.
Residents started moving into homes in 2013 and a grand opening of the first stages was held in 2015 with more stages over the years.
DUPLEX, PACIFIC HEIGHTS
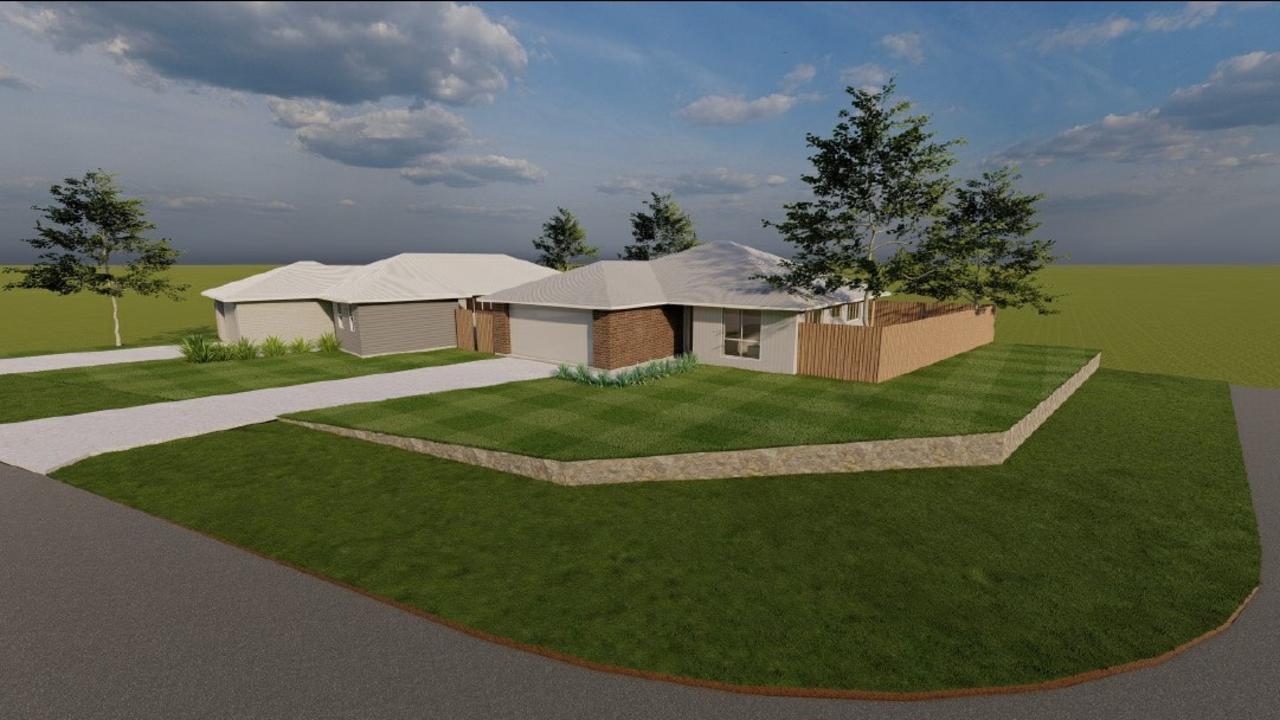
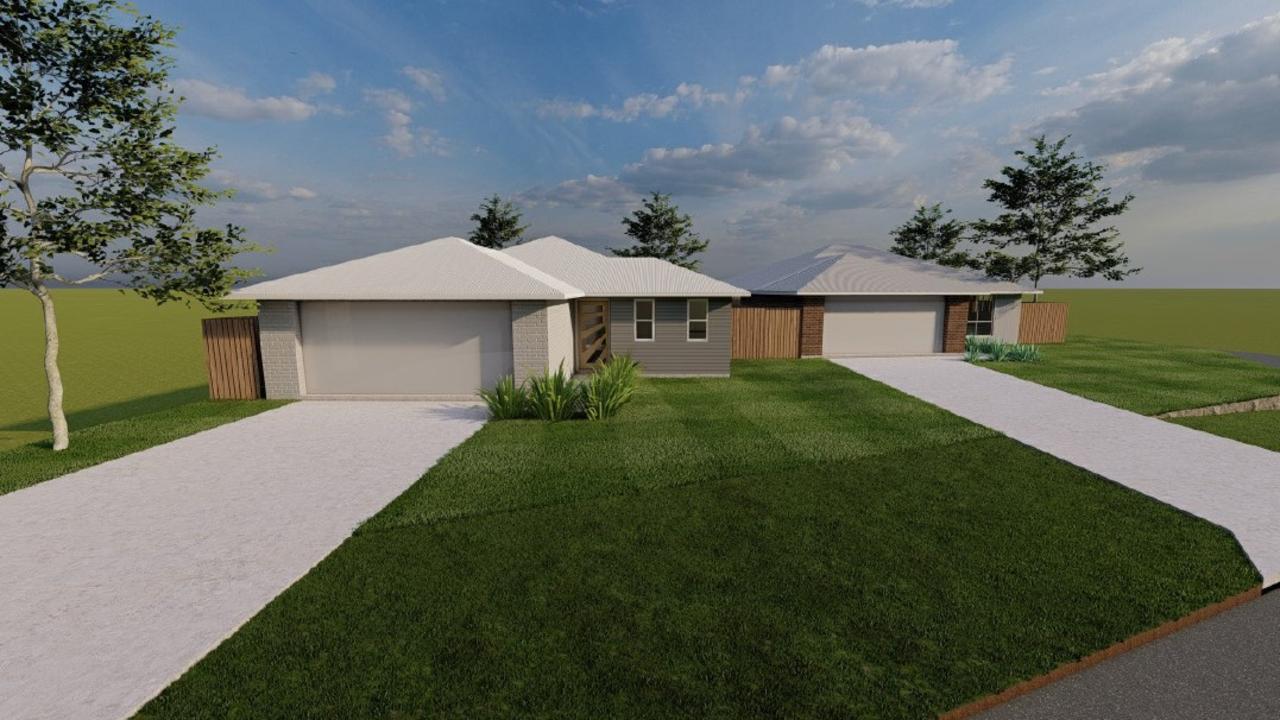
Plans have been submitted for a duplex to be built on vacant land on 18 Cape Manifold Avenue, Pacific Heights.
The 888 sqm lot sold in November 2023 for an undisclosed amount and was subdivided in 2006.
The site has frontage to Ford Street.
The two separate homes will be single storey and consist of three bedrooms with the main bedroom featuring an ensuite and walk-in wardrobe, living areas, outdoor patio and a double garage.
Each would be accessed from private separate driveways on Cape Manifold Avenue.
Home one is 106 sqm and home two is 109 sqm with a site coverage of 34 per cent.
STAGES TWO AND THREE, NAUTICA BREEZE ESTATE
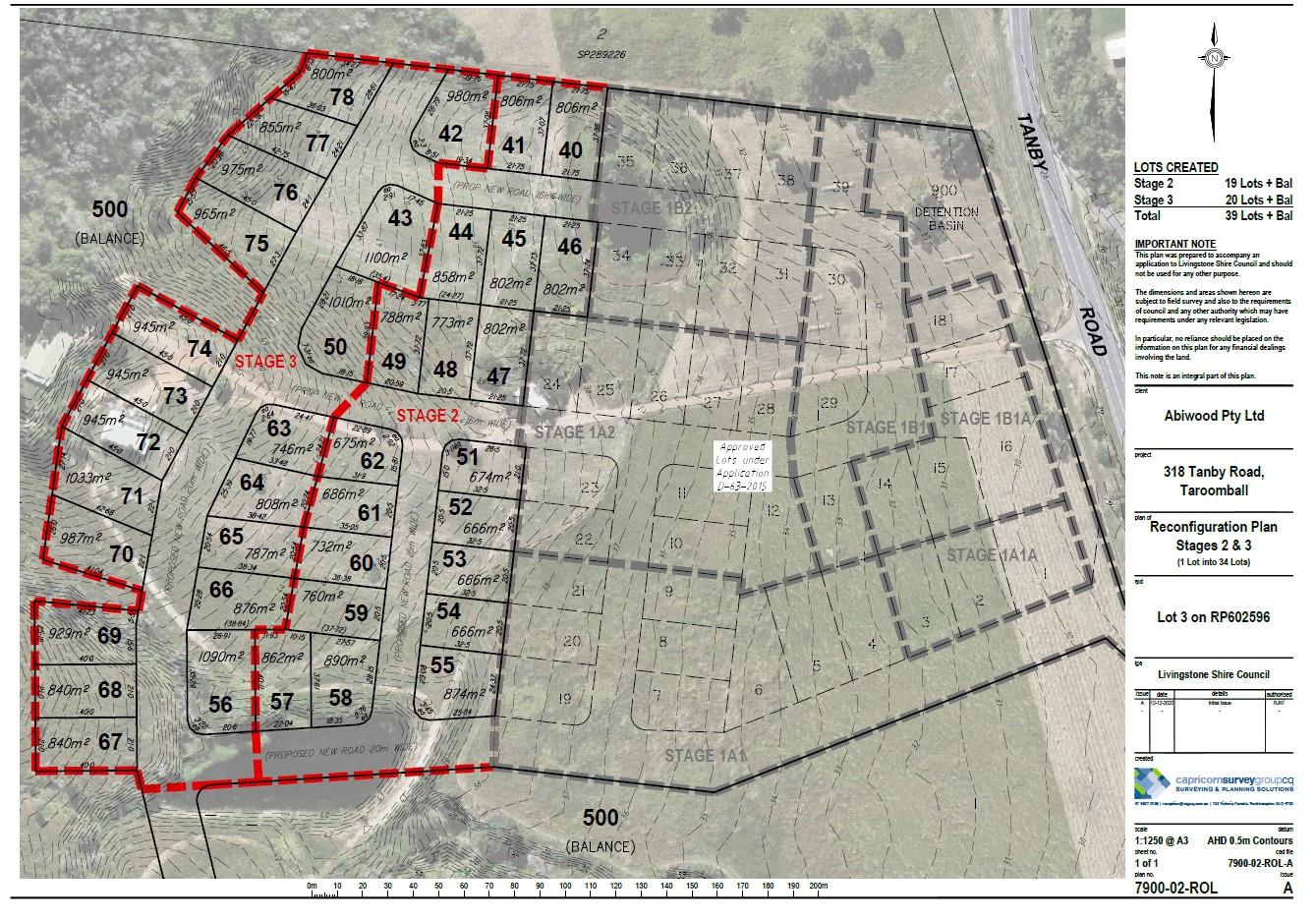
A new residential estate is underway at 318 Tanby Road, Taroomball, after plans were first lodged in 2007.
The site is 60 hectares in size with a handful of properties on it.
Nautica Breeze Estate is under development by company Abiwood and the selling of stage one is underway.
A development application was submitted to council in December for stages two and three.
Stage two will be for 19 lots and stage three for 20 lots, with a total of 39 lots plus balance.
The application notes most of the site is “cleared open grasslands”.
In addressing bushfire hazard requirements, it is noted all lots will be connected to the water supply network and fire hydrants will be installed throughout the street network.
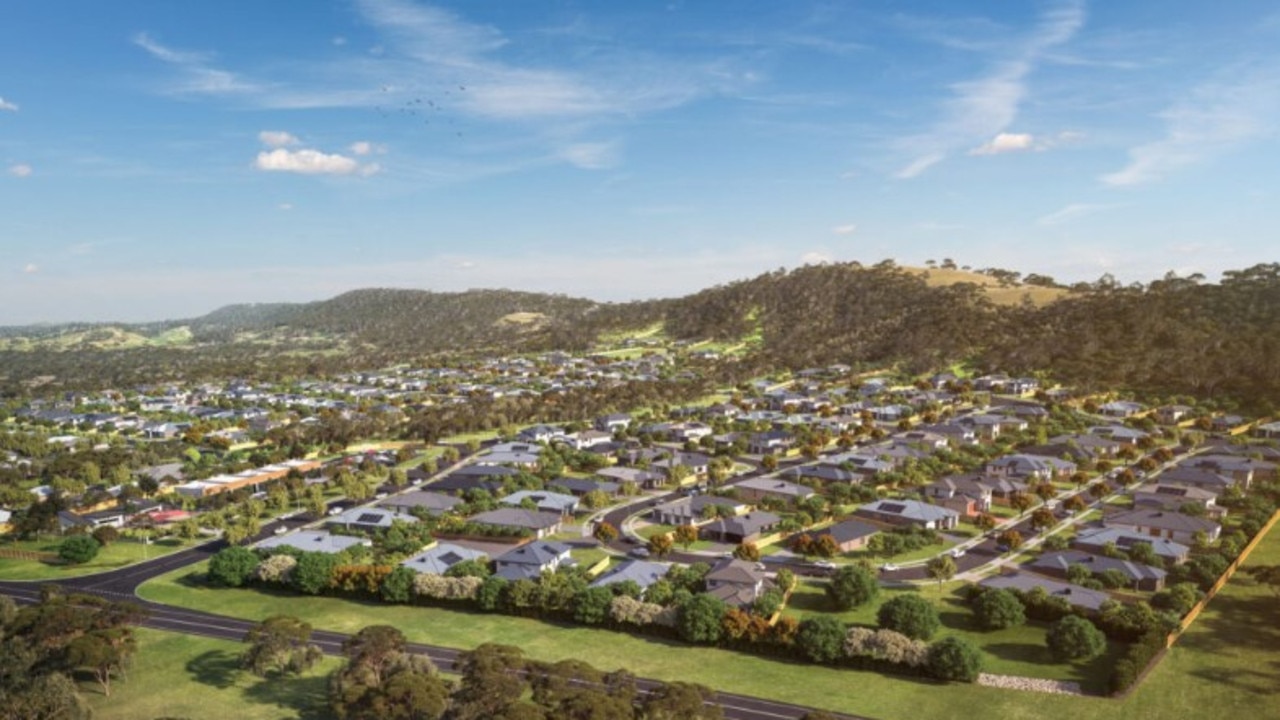
The website for the estate described it as “nestled in a beautiful green corridor on Tanby Road … on a plateau at the foot of gently sloping hills.”
It is a five-minute drive to the Cedar Park shops, Taranganba State School and Capricorn Tavern.
Lots in stage one are for sale through Harcourt Yeppoon with eight left remaining online of 31.
Lot sizes range from 764 sqm to 1690 sqm.
More Coverage
Originally published as Development applications lodged with Livingstone Shire Council




