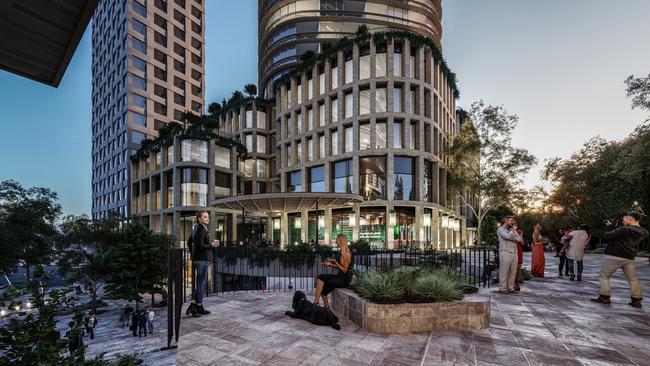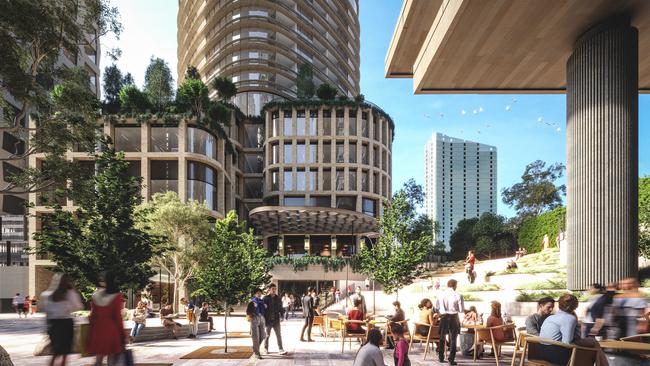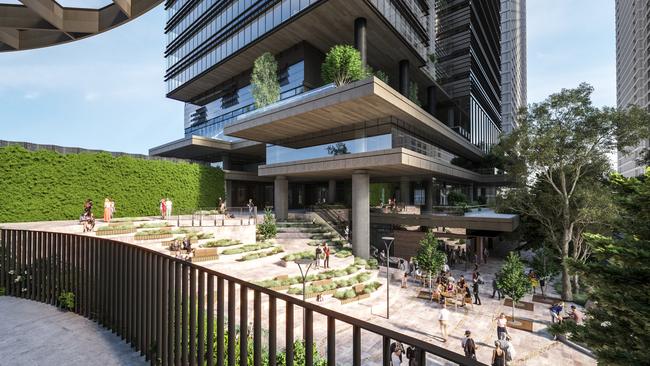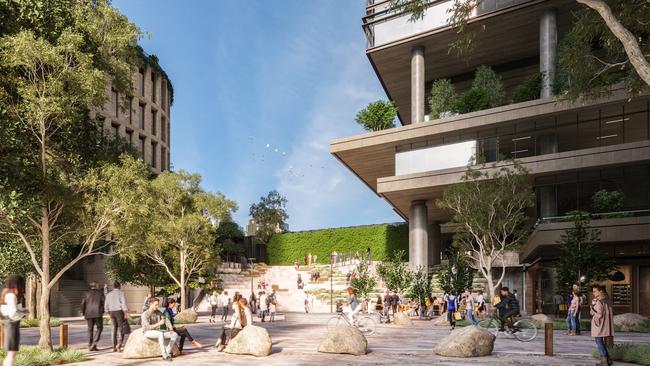$683m plan to transform Box Hill in major urban regeneration project
A 48-storey skyscraper, new town square and world-class retail and office precinct for 6000 workers form part of a massive urban renewal project unveiled today for the heart of Box Hill.

VIC News
Don't miss out on the headlines from VIC News. Followed categories will be added to My News.
An ambitious new $683 million redevelopment plan is set to transform the Box Hill CBD with a new town square and mixed-use precinct with new residential, commercial and retail developments.
One of Victoria’s largest private urban regeneration projects, the vision is to transform 5.5 hectares - the equivalent of three city blocks - in the centre of Box Hill.
The outcome will be a world class mixed-use and retail precinct for more than 6000 workers and 3800 residents by 2030.
Vicinity Centres today reveals details of the 10-year transformation project that includes:
— Opening up Box Hill’s town centre with a Spanish Steps-inspired amphitheatre, town square and a new extension of Main St for hosting events, entertainment, art and music;
— The creation of new walkways and roads connecting the precinct’s residential, commercial, transport, retail and hospitality offerings to Whitehorse Rd;
— Consolidation of Box Hill Central’s retail between Main St and Carrington Rd, focusing on the Asian fresh food market and dining, and leveraging the rail and bus transport hubs; and,
— A new mixed-use precinct on land fronting Whitehorse Rd with up to 250,000 sq m of new buildings, including apartment, offices, a hotel and retail.

Over the past decade, Box Hill has seen more than 2790 apartments, five new hotels and high rise offices built, as the population grew from 16,480 in 2006 to more than 23,600 in 2019.
Vicinity’s Chief Development Officer Carolyn Viney says as Victoria’s fastest growing metropolitan activity centre outside the CBD, Box Hill Central had 26 million visitors a year.
“Our vision builds on Box Hill’s planned future growth as well as its existing strengths, including its longstanding reputation as a key destination to visit for fresh food and exciting flavours from around the world,” he said.
“Vicinity’s vision also draws on the already enviable status of Box Hill as one of Melbourne’s busiest rail and bus transport hubs, nearby health and education facilities, and its prominent, elevated position commanding generous views of the surrounding landscape.”


The proposed regeneration plan will be delivered in stages.
The first three development applications include:
— 3350 sq m of new public space featuring a town square, amphitheatre, extension of Main St and extension of Prospect St to link with Clisby Court and Whitehorse Rd;
— A 25-storey, 42,000 sq m commercial building in the heart of the town centre, next to Box Hill train station; and,
— A 48-storey, 43,000 sq m residential building with 366 apartments, 7000 sq m of office space and retail on the ground level trading onto a revamped Main St.
Ms Viney said development applications for the public space and commercial office building have been lodged.
A further application for the residential tower is expected to be lodged mid-year.
“Our vision reflects our long-term confidence in the Box Hill region and Melbourne’s future growth,” he said.
“Over the life cycle of the project, Vicinity would be creating 2400 direct jobs for construction workers and, upon completion, there will be up to 6000 new jobs in the precinct.”
The development applications are subject to approval by Whitehorse City Council and commencement of the projects will be subject to approval by Vicinity’s board.
MORE BOX HILL PLANNING
THIRD TOWER OF HUGE WHITEHORSE RD PRECINCT LAUNCHES
