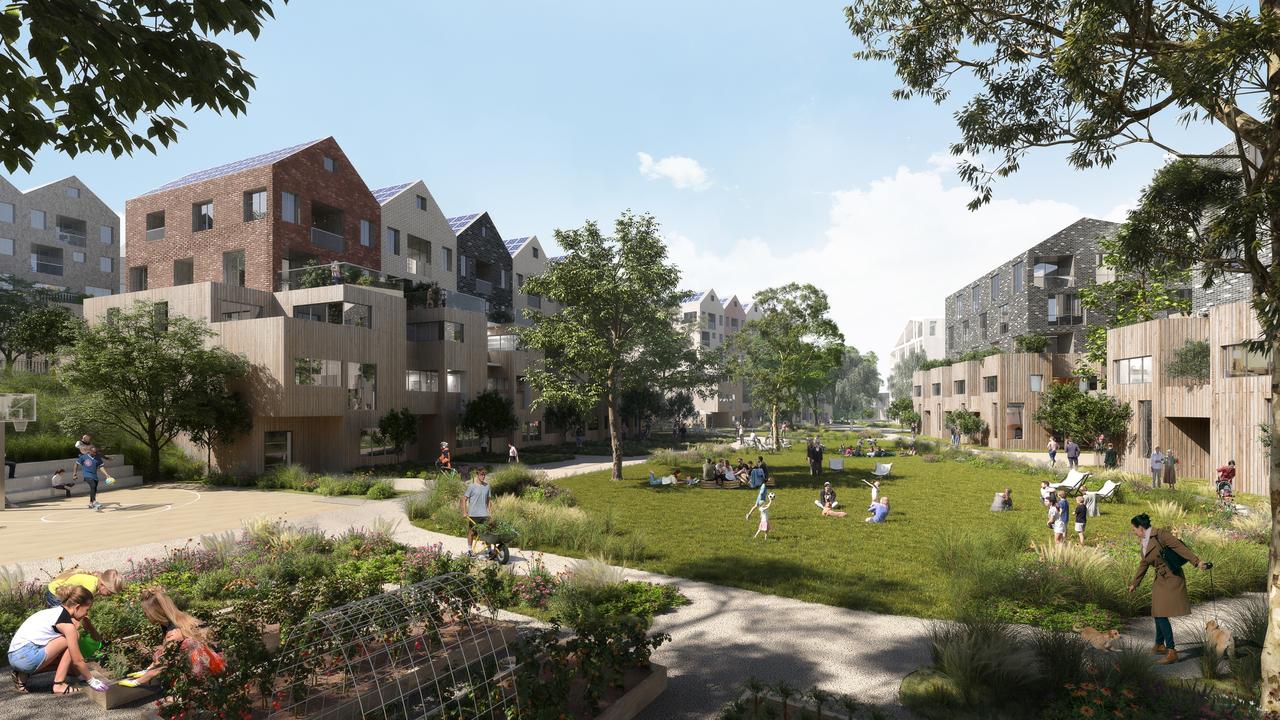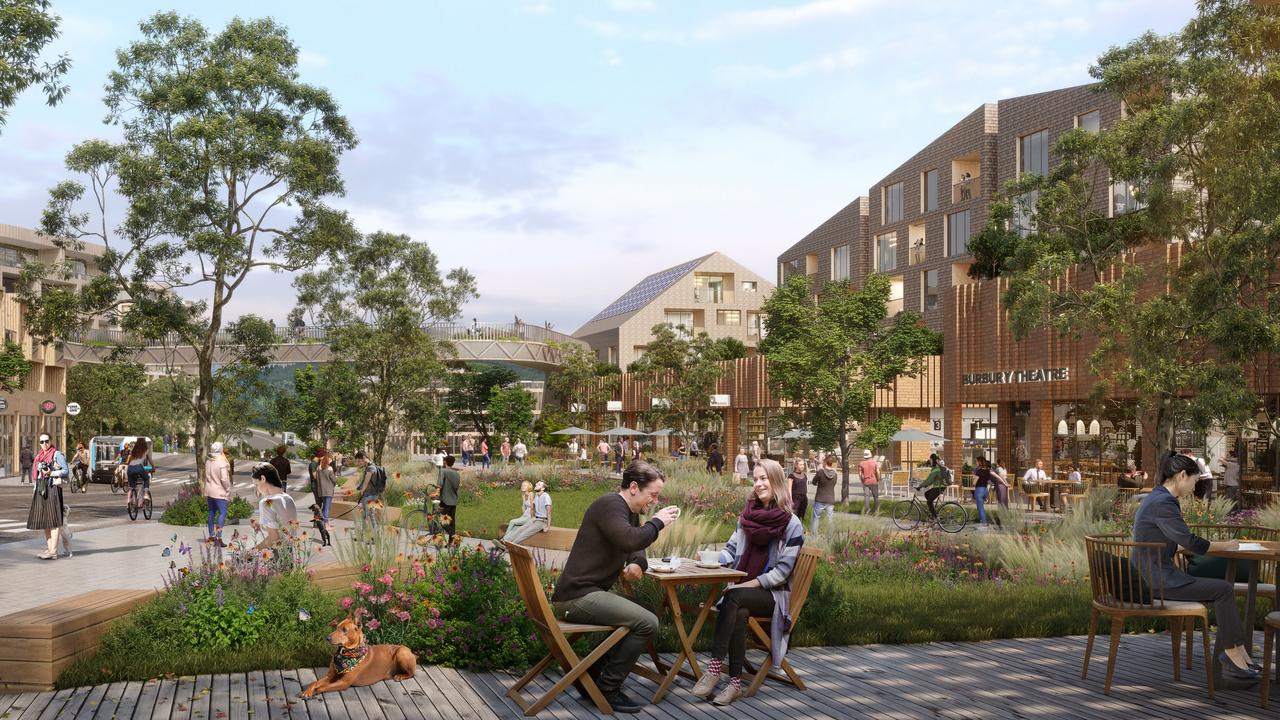UTAS’ Sandy Bay masterplan step closer to reality
The University of Tasmania’s multimillion-dollar Sandy Bay masterplan is a step closer to fruition. LATEST >>
UPDATE, December 7: The University of Tasmania’s Sandy Bay masterplan is a step closer to becoming a reality after a submission for a planning scheme amendment was lodged with the Hobart council.
The university unveiled its masterplan for the future of the Sandy Bay campus last month, with the main campus planned for a major move to the CBD.
As part of the move, the Sandy Bay site will be split into five precincts: lifestyle and sporting, an innovation and civic quarter, a learning precinct, a peri-urban neighbourhood and an eco-tourism precinct and residential neighbourhood.
Under the plan, the Sandy Bay campus will include a range of housing options including 2700 new homes.
Before all of that can be approved, the University must first have a planning scheme amendment approved.
The submission, which was lodged on Monday, was made to change the zoning of the entire Sandy Bay site from education to mixed use.
It’s hoped the planning scheme amendment will be approved in 2022, before the university begins concept designs and development applications for individual buildings.
Senator Eric Abetz calls for scrutiny into UTAS’ Sandy Bay masterplan
November 25: LIBERAL Senator Eric Abetz is calling for an independent analysis into the University of Tasmania’s Reimagine Sandy Bay master plan.
Senator Abetz said he had previously not had strong feelings over the proposed transition of UTAS away from Sandy Bay and into Hobart’s CBD. But he said in light of the release of the latest master plan, he was “beginning to harbour some real doubts”.
“For some time now, UTAS with its own funds and extra taxpayer funding and support from the three tiers of government – local, state and federal – has been transferring from an idyllic, park-like Sandy Bay campus into the inner city of Hobart,” Senator Abetz said.

“The project appeared promising, but we need further scrutiny with the recent release of its master plan.”
The final version of the master plan was released last week outlining the five precincts to be created at the site.
Senator Abetz expressed concern over the project cost and the aesthetic shift from a scenic, vast campus to a “less attractive” concrete cityscape.
“There is talk about greening up aspects of the city,” he said.
“Again, it is right to ask at what cost and why when a perfectly good site is already inhabited.”
Senator Abetz said the buildings at Sandy Bay were capable of being restored and upgraded for future use.
He questioned the need for new, “expensive” city infrastructure when study modes were shifting considerably towards online and distance learning.
The senator feared the city would become a “ghost town” during semester breaks if CBD businesses increasingly catered to students.
Senator Abetz called for an independent review of the move, but said “it may well be too late”.
“The expressed public concern, which is growing, suggests such an independent, robust review might help guide the university in its planning while helping to allay the genuine community concerns,” he said.

A UTAS spokesman said students and staff deserved modern facilities “to support the very best-practice teaching and learning”, regardless of varying study modes.
“We welcome the senator’s interest in our commitment to create a contemporary, accessible campus in Hobart,” the spokesman said.
“At Sandy Bay, our goal is to support the development of a sustainable community that provides much needed housing in the region, protects important bushland and biodiversity, and increases public amenity with new and improved sporting, cultural, retail, health and educational facilities.”
The spokesman said the next steps would see the master plan “move through a comprehensive and rigorous public approval process.”
FIRST LOOK: UTAS reveals Sandy Bay master plan
ABOUT 2700 new homes will be built at the University of Tasmania’s Sandy Bay campus in a “once in a lifetime” development as part of the university’s move to the Hobart CBD.
On Wednesday, UTAS released the final concept master plan for the site across five defined precincts, following several rounds of consultation on its Reimagine Sandy Bay plan.
Under initial plans, the university’s vision for the campus was for 2500 multi-costed dwellings alongside sporting zones, civic quarters, retail outlets and an eco-tourism venture.
But an additional 200 homes have been added to final plans following feedback, with up to 10 per cent of all dwellings aimed to be considered at an attainable price point.
It will result in an average density of 50 dwellings a hectare across the site, excluding a 50ha preserved bushland reserve.

The university said a planning scheme amendment would soon be submitted to council, with the development set to take shape across the next two decades.
UTAS Professor of Human Geography and Planning, Jason Byrne, said the development would add much-needed housing stock but also provide an urban village atmosphere.
“I see this as a once in a lifetime opportunity to showcase what’s possible in mixed use, medium-density residential development in a suburban site in Tasmania,” he said.
“I think we’re really only seeing the thin end of the wedge with people moving to Tasmania and we will continue to see the city grow into the future.”
The development will provide a diverse mix of housing, with a greater proportion of attainable housing part of the revised plans in an effort to alleviate the housing crisis.
Prof Byrne said it was the goal of the master plan to ensure housing was accessible to as many people as possible, such as families with children on average incomes.
He said the revised master plan also allowed for more walking and cycling opportunities.
“We are making sure that the master plan does deliver a range of lifestyle opportunities on the site as well, different price points and diversity in housing, but also a sense of fostering a place where people want to raise their children and retire to,” he said.

The master plan is split up into five precincts: a lifestyle and sporting precinct bordering Sandy Bay Rd; an innovation and civic quarter closer to Churchill Ave; the learning precinct bordering Proctors Rd; the per-urban neighbourhood towards Mt Nelson; and an eco-tourism project and residential neighbourhood backing onto Olinda Grove, Mt Nelson.
Following concerns about building heights raised during the consultation process, UTAS reviewed the plans and lowered heights in some precincts.
But some heights were increased in others to allow a greater supply of housing, which the university said would have no effect on neighbouring amenity.
Throughout the consultation, there were more than 100 face-to-face and focus groups and 358 open house participants.
UTAS is now encouraging people to view the concept master plan online, as it holds several public information sessions about the plans.
It is expected to submit an application early next month for a planning scheme amendment that would allow the development to proceed.
EARLIER: The University of Tasmania has released its final concept master plan for its former Sandy Bay campus, as it forges ahead with moving to a new inner-city campus.
In October, UTAS Vice-Chancellor Rufus Black unveiled a draft concept master plan for the future development of the Sandy Bay site, transforming it into a “vibrant mixed-use neighbourhood”.
Following a consultation process, the university has proposed to split the Sandy Bay site into five precincts: a lifestyle and sporting precinct bordering Sandy Bay Rd; an innovation and civic quarter closer to Churchill Ave; a learning precinct adjacent to Proctors Rd; a peri-urban neighbourhood near Mount Nelson; and an eco-tourism precinct and residential neighbourhood backing onto Olinda Grove.
A third round of community engagement (October 20-31), participants shared their views about the project and draft masterplan.
Criticisms received by the community were around the relocation of the campus itself, as well as concerns for high density infill development and the site no longer being an educational precinct.
UTAS reports positive feedback was received around the retention of existing buildings, commitment to sustainable transport and upgrade of the sporting facilities.

Features within the current draft Concept Masterplan include:
- the preservation of 50 hectares of bushland reserve, with new planting to create a net biodiversity gain
- eight hectares of community open space including parks, playgrounds, civic squares, sporting fields and community gardens
- a diverse range of housing options including detached, townhouses and apartments, including attainable housing, student accommodation, aged care and retirement living
- an upgraded sporting complex at the Sandy Bay Road end of the campus, including new synthetic multi-sport playing fields and indoor sporting facilities
- dedicated arts, performance and cultural facilities
- a commitment zero-carbon energy by 2030 and climate positive construction by 2040.
- an eco-tourism attraction at the Mount Nelson end of the campus
The current draft envisages about 2500 new dwellings and creation of about 2000 new jobs.
Between July and September UTAS reached out to the community in two rounds of engagement, with nearly 580 people participating in sessions.




