Architect Jeremy Bull experiments with sustainable and sexy designs
A leading design studio experiments with sustainability by stealth at their innovative – and sexy – Sydney HQ.
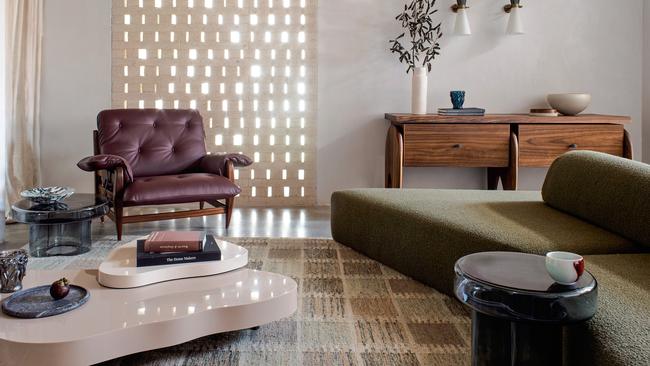
Make it sustainable but make it sexy. It’s the driving ethos of a unique workspace and residential development in Sydney’s Bondi Junction by architect Jeremy Bull and his studio, Alexander &CO.
“We said at the beginning if we can bring some sexiness to the discussion around sustainability and create something that doesn’t look like nuts and berries, maybe we can change the dialogue and make sustainability a covetable good,” says Bull.
“We have clients who come here just to have meetings because they enjoy the feel of the place.
“So really this has been our first attempt at making sustainability and repurposing materials and harvesting energy sexy. When clients come here it gets a lot of conversations started around these issues.”

“Here” is Alexander House, a renovated five-metre-wide terrace adjacent to a twin terrace that Bull and his wife, marketing and PR director Tess Glasson, have lived in for 11 years and share with their four young sons. When the house next door came up for sale, Bull decided to repurpose it into an office for his busy design studio with its 20-plus team of people. From the street the two houses appear a pair, but only the front wall and a small section of the side wall was retained in the renovation. Alexander House is essentially an entirely new four-storey building and one that is something of a Tardis – it feels substantially bigger on the inside than its street presence would indicate – and also a Trojan horse.
The site was excavated 3.5 metres so that the lower ground floor could have a double-height ceiling. This is the working heart of the architecture and interiors practice, and it resembles a standard creative studio with rows of desktop computer-topped workstations, casual meeting spaces for staff, and material samples and mood boards. It opens onto a small courtyard garden at the rear designed by Dangar Barin Smith and blurs into the backyard of the Bulls’ house. On the ground floor is a double-height dining and meeting area with a large open-plan kitchen that opens onto a terrace with a small plunge pool. A mezzanine level cuts into part of the ground floor and is home to an intimate timber-panelled library and quiet working spaces. The top floor has a much lower ceiling than the three below and was designed to be a peaceful retreat which can be used as a sleeping area (it also has a small passageway that connects through to the family home next door).
‘The idea with this project was that if we could work out how to specify products and materials so our work is sustainable, we could do it, Trojan horse-style.’
Construction of the 250-square-metre project started at the beginning of the first Covid-19-induced lockdown in Sydney and was completed just seven months later, in September 2020. As well as being a workplace, Alexander House was built as a real-life architectural model to explore sustainable-building technology, carbon sequestration and environmental innovation.
“A lot of the things in the building we hadn’t actually done before,” says Bull. “We used the building as a bit of a working prototype. We probably got heaps of things wrong, but we learnt things about what we got wrong, and hopefully we will get it much better next time.”

For example, Bull says the concrete used in the building’s construction was not the cleaner geopolymer concrete, so he paid a carbon offset to a third party.
“In doing this project we realised the deficiencies both in our skill set and the technologies we wanted to use.”
The construction of Alexander House makes use of reclaimed timbers from the existing structure on the site as well as rammed-earth panels and bricks made from recycled building waste by the Natural Brick Co and using the demolition of the original building. The same technique was used for making outdoor furniture in partnership with RE.Studio Collective. A west-facing wall is made from the same bricks and studded with glass blocks to allow light flow while excluding heat.
The house has two underground water tanks capable of holding up to 22,000 litres and used for toilets; grey water is reused for garden irrigation. A solar panel system that extends over the roof areas of both terraces generates up to 45 kilowatt hours of power per day with 13 kilowatt hours stored within a Tesla battery that can supply 60 to 80 per cent of the office’s power in summer.The house does have air conditioning, but relies primarily on cross ventilation. Conventional plasterboard was eschewed in favour of Durra Panel, which has the same functionality but is made from farmed straw with the added benefit of being recyclable as well as biodegradable. The architects also tried to eliminate, as much as possible, the use of materials that include formaldehydes and polyurethanes to reduce off-gassing.

Alexander House was designed so that it used as few materials as possible. It has simple interiors with minimal wall linings and a bare polished concrete floor. There is, however, a bathroom on every level, but the intention, says Bull, was to allow for various future uses of the building without having to gut it and create any more waste.
THE NEW GREEN ECONOMY
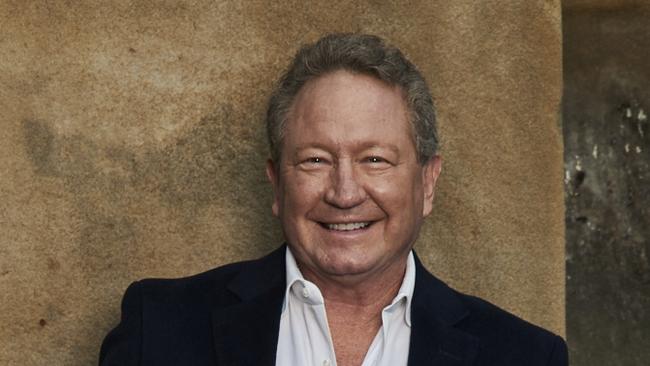
Twiggy’s green ambition put to the test
Andrew Forrest is convinced his ambitious green hydrogen plans are a key plank in the battle against global warming. But can the iron ore billionaire pull off the ultimate pivot?
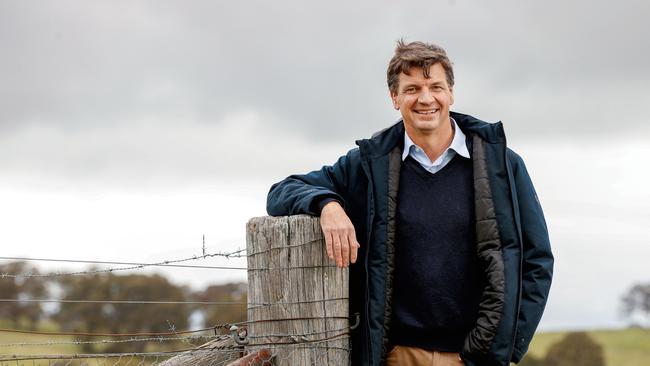
‘Cats can be herded if there’s a clear goal’: Angus Taylor
The government’s position on climate change is built on respect, says Industry, Energy and Emissions Reduction Minister Angus Taylor.
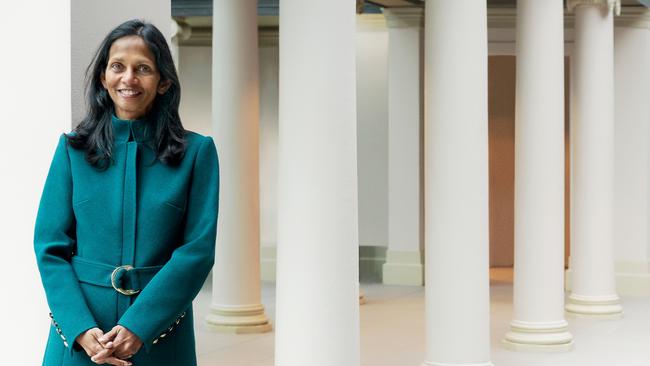
‘It’s our responsibility to be the adults’: Wikramanayake gets real
In a rare interview the Macquarie Group chief reveals its highly calculated approach to renewables investment and the discussion with her teenagers that crystallised the need to take action.

Is nature really at the centre of the ‘green dream’?
Looking after the land makes sense but in the end, someone has to pay. Good intentions will only go so far.
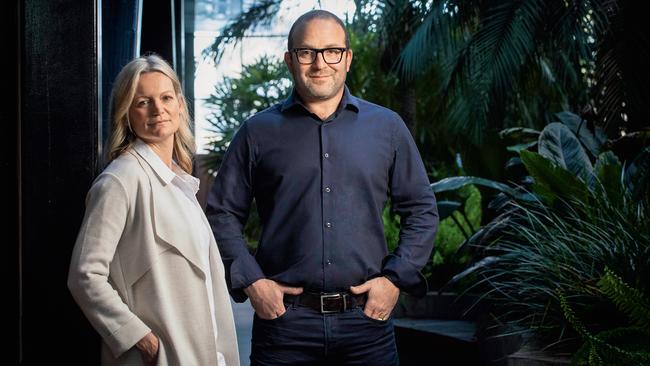
Rich-listers embrace climate shift
It’s no longer a question of choosing profit over planet. A new generation prioritises impact investing to retrain focus of their family wealth on a climate positive yet lucrative future.

Why climate change is a business opportunity
The transition to carbon neutrality will require trillions. For the financial sector this means not just the opportunity to fund the future, but to profit from it.
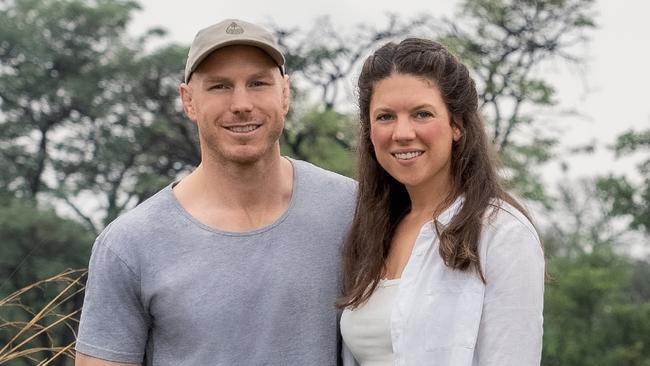
Rugby great takes climate fight to Canberra
David Pocock and wife Emma are playing to win with their commitment to turn talk into action on environmental issues.
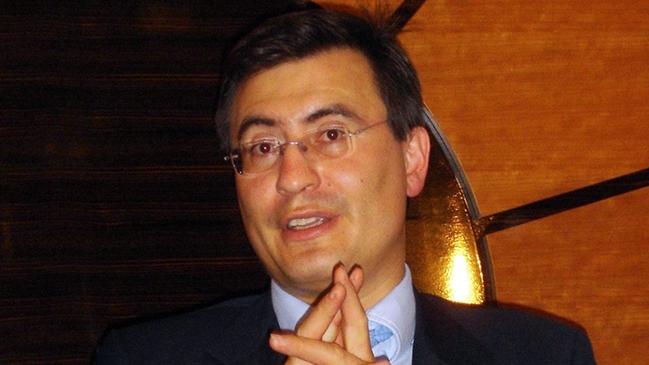
Billionaire piles pressure on big Aussie polluters
Australia’s enormous resource companies are on notice as a new breed of emboldened financial agitators take an aggressive – and often effective – stance on climate accountability.
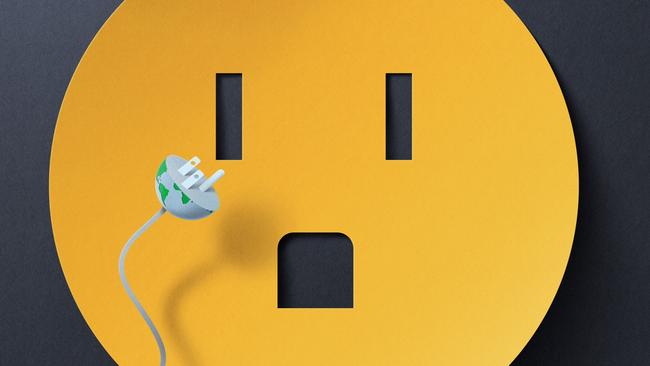
Could your car power your house one day?
A reality where the energy stored in your car is plugged in to electrify your home edges ever closer.
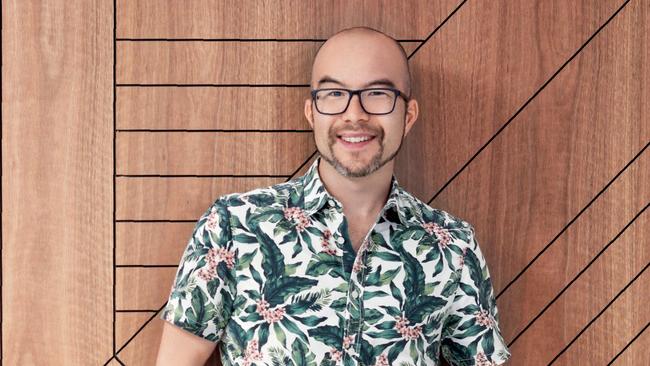
Cameron Adams on being a DJ loving climate warrior
Decisive action on climate matters as much as taking democratised design to the world for the co-founder of tech heavy-hitter, Canva.

The Australian names to know in sustainable food and wine
From the man behind Sydney’s fish eatery Saint Peter to a self proclaimed meat-eating vegan, these Australians know a thing or two about sustainable food and wine.
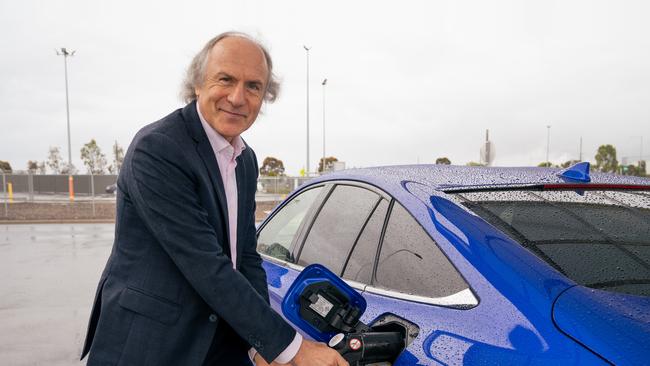
Alan Finkel: ‘Technology is enabled by government’
Now is the moment as government, industry, technology and communities embrace both the urgency and practical reality of emissions reduction.
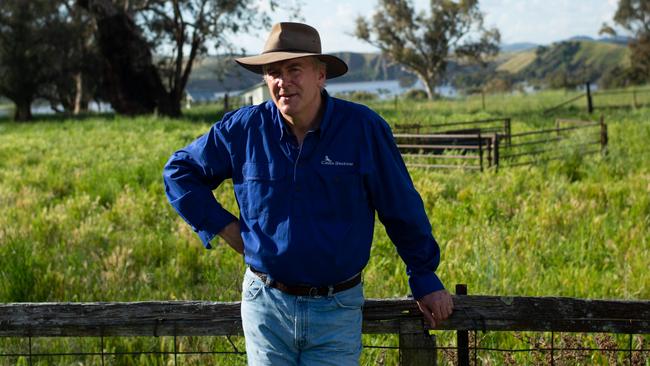
Climate solution may lie beneath our feet
One answer to the global emissions question is right beneath our feet, says newspaper publisher turned commercial cattle farmer Alasdair MacLeod.

Is this the cure for electric vehicle range anxiety?
Does the idea of electric vehicles give you range anxiety? Car companies have a cure for that, and it’s called a “PHEV”.
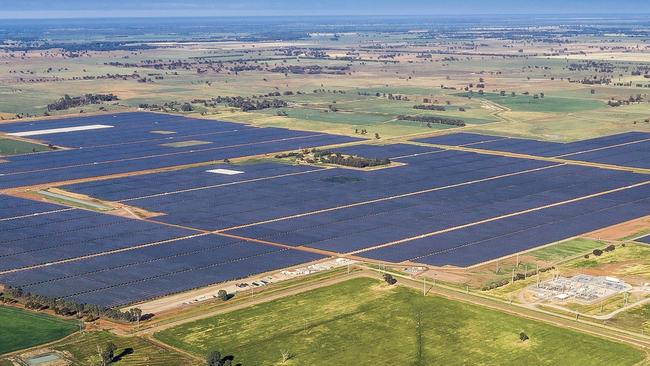
Solar plan set to shine
Australia’s appetite for solar continues to surge, driving everything from households and electric vehicles to mining projects seeking a cleaner future.

Six boundary-pushing tech innovations
From a solar-powered outdoor oven to robotic lawnmowers, the latest in green technology sets you up for a future-facing daily life.
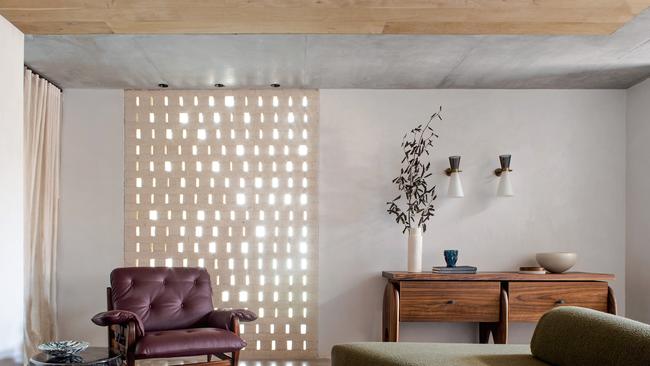
Can an office be sexy … and sustainable?
A leading design studio experiments with sustainability by stealth at their innovative – and sexy – Sydney HQ.
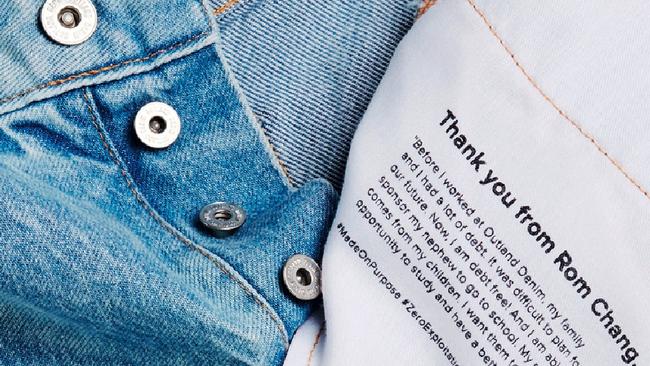
The Australian denim brand leading the charge
Start unpicking the fashion industry and the cost to climate is clear. But Queensland’s Outland Denim is determined to break the pattern.
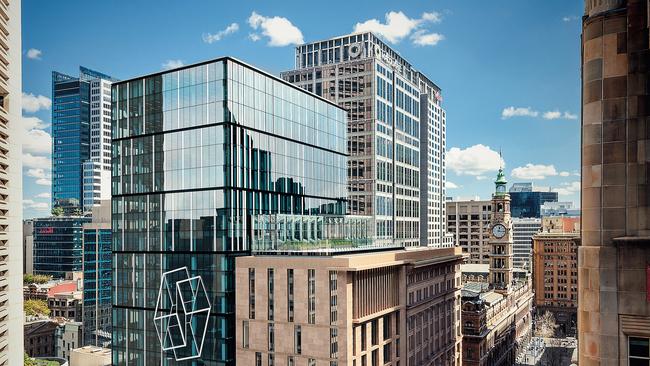
Sky’s the limit: Inside Australia’s greenest buildings
Concern for the environment and employees alike is at the heart of these top four sustainable, and awarded, new commercial spaces. SEE THE PICTURES
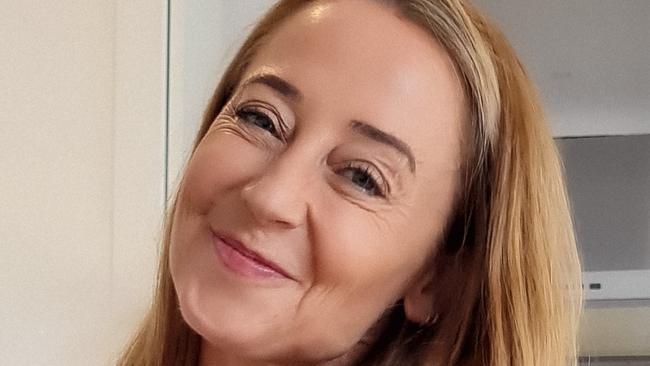
Living sustainably is harder than it looks
Two very different lives, one urgent shared challenge: to take concrete steps towards more sustainable daily choices.
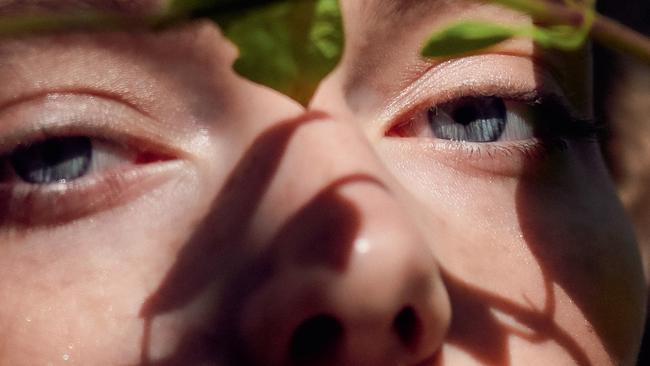
Skincare brands put planet before profit
A swath of pioneering skincare brands are setting new low-impact benchmarks in the process.

Solid-state batteries ‘will secure EVs’ future’
For electric vehicles to truly capture the public’s imagination – and wallets – charging certainty and speed is necessary. Enter the solid-state battery.

The fashion innovators to know in 2022
French house Hermès turns luxury leftovers into pieces of creative expression, plus the latest in ethical design and the rise of resale.
See the full list of green power players here
“There are plans to change it to a house in the future if we outgrow it as an office,” says Bull.
“We planned it so that you could turn it into two apartments if you wanted to. Maybe it’s a house in the future or apartments … we just really wanted the concept to have the least amount of fit out and as much reusability as possible.”
Alexander &CO is a practice known for luxury residential work including individual houses and apartment interiors as well as large-scale developments. The bulk of the firm’s work, however, has been in bars, restaurants and commercial spaces. And when it comes to both commercial and residential projects, Bull says that clients rarely include in their brief that they want the project to be sustainable. Either they don’t care, he says, or the issue just isn’t front of mind.

“The idea with this project was if we could work out how to specify products and materials so that our work is sustainable, we could do it Trojan horse-style,” says Bull. “We could impregnate a project with this. We could change specification from product A to product B if it was more sustainable, and no one would know or care. So we just give this stuff to our clients and they don’t know that it’s sustainable or not but we know.
The client gets the same performance but there is an ecological component to it.” Of course, before they could apply some of their ideas to a project for a client, they first needed to make sure that it worked.
As well as being a design laboratory centred on sustainability in building applications, Alexander House is also an exploration in creating a new type of office space – one that not only showcases the firm’s creativity and innovative use of building materials, but also provides a highly flexible working environment for its people.


Alexander &CO’s aim, according to Bull, is not just to bring their own practice to zero waste and zero carbon, but to bring all of their projects to a point that demands less, is more ecological and also at some point, sustainable.
“It felt like we learnt a lot as a practice in doing this project,” says Bull. “There are big firms who are far smarter than us and doing much more innovative things, but I think within the constraints of being a small firm this is a good start for us, and it’s become a bit of an obsession of mine. Now that we have finished it, I can see there are plenty of things that we can build upon. I think this is just the first step.”

To join the conversation, please log in. Don't have an account? Register
Join the conversation, you are commenting as Logout