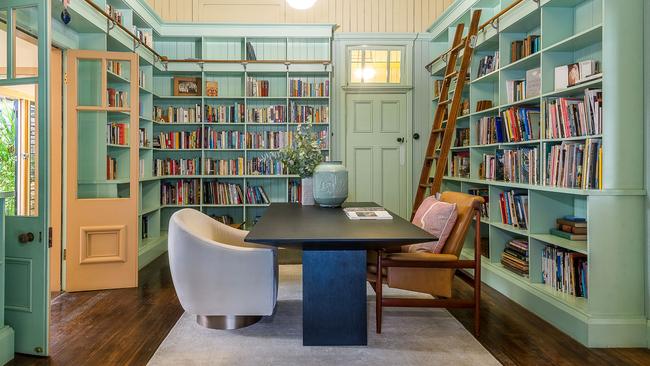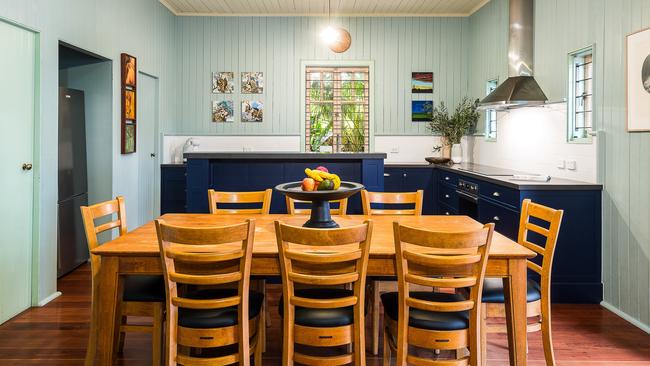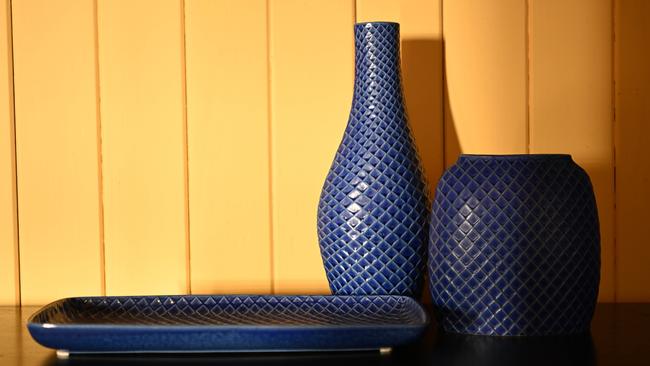WWI-era stately mansion Manola a Queenslander with history in every room
Overlooking Brisbane’s northside suburbs, the Bowen Hills Queenslander known as “Manola” has history in every nook and cranny — and it took a 15-year renovation to show it off.

This brightly coloured home in inner-city Brisbane is the result of a 15-year labour of love to restore a century-old Queenslander to its pre-war glory.
Overlooking the northside suburbs from Windsor to Hamilton, the two-storey home in Bowen Hills has a long history of housing some of the capital’s wealthiest and working-class citizens.
“Manola” was built in 1919 for local businessman Alexander Corrie, founder of the Brisbane Stock Exchange. He kept the project a family affair, enlisting his architect brother, Leslie Corrie – who served as the Lord Mayor of Brisbane from 1902 to 1903 – to design the home.

It had everything you expect from a home of its ilk: high ceilings, big bay windows, breezeways above the doors and a massive wraparound veranda.
Brisbane faced a housing shortage during World War II and, when notable aviatrix and neighbour Lores Bonney purchased the residence in 1944, she converted it into seven flats — each with its own private bathroom and kitchen.
It remained that way until Queensland Brain Institute Professor John McGrath and psychiatrist Francis Dark purchased the property in 1989 to start their family. In the early days, they lived in four of the seven flats, taking back another of the units as each of their three children was born, until the house was whole again.

When the home was ready for renovations, they employed heritage architect Robert Riddel to ensure work was completed sympathetically to the original design. Prof McGrath said one of the best parts of the renovation was reopening the veranda to sunlight and finding nearly all of the original wooden planks were intact.
“We were pretty much trusting our architect,” he said.
“The principle was the original part of the house, make it as original as possible. Anything that’s new, make it look new.”
Prof McGrath knows the vibrant colour throughout the home is against the trend of neutral tones, but there is a reason for that.
During the renovation, years of lead paint needed to be removed, so they employed a colour expert who painstakingly peeled back layers to reveal the original Edwardian colours and colour-matched all the rich yellows, blues and greens used throughout, including on the ceilings.
“We thought, can we live with it? Then we just said ‘go the whole hog, all the yellows and crazy greens and whatnot’,” he said.

In a home of academics, the couple wanted the home to reflect a love of books, music and art.
A personally curated art collection hangs on the walls, including works by Brett Whitely, William Robinson, Agnes Barker and LJ Harvey.
The original house’s two-storey servant quarters at the back of the property was converted into the children’s wing, and fully soundproof music room which could also double as a guest room. Adjoining is a library fitted out with a ladder and large desk where the kids would do their homework.
But those years are long behind the empty nesters, whose two daughters live in Melbourne and their son in Oxford, England.

Over the past five years, both Prof McGrath and Dr Dark have been living part-time in Denmark, both as medical practitioners and psychiatrists, with the former also teaching as Niels Bohr professor.
Thus, they have been away from the home in recent years. This link is part of the reason the home is filled with Danish ceramics and authentic mid-century furniture.
Because of these commitments and the fact the home is just too big for the two of them, they have decided to list the property with Place Bulimba principal Sarah Hackett for auction on July 30.
The couple will continue to split their time between Denmark and their mountain home in Maleny.
Prof McGrath hopes a family appreciates the home’s unique history and classic Queensland architecture.







To join the conversation, please log in. Don't have an account? Register
Join the conversation, you are commenting as Logout