University of Newcastle: $58m design plans unveiled for state-of-the-art Gosford campus
Multimillion-dollar plans have been unveiled for the University of Newcastle’s new campus including state-of-the-art facilities, public space and a cafe tenancy. Take a first look at the pictures here.
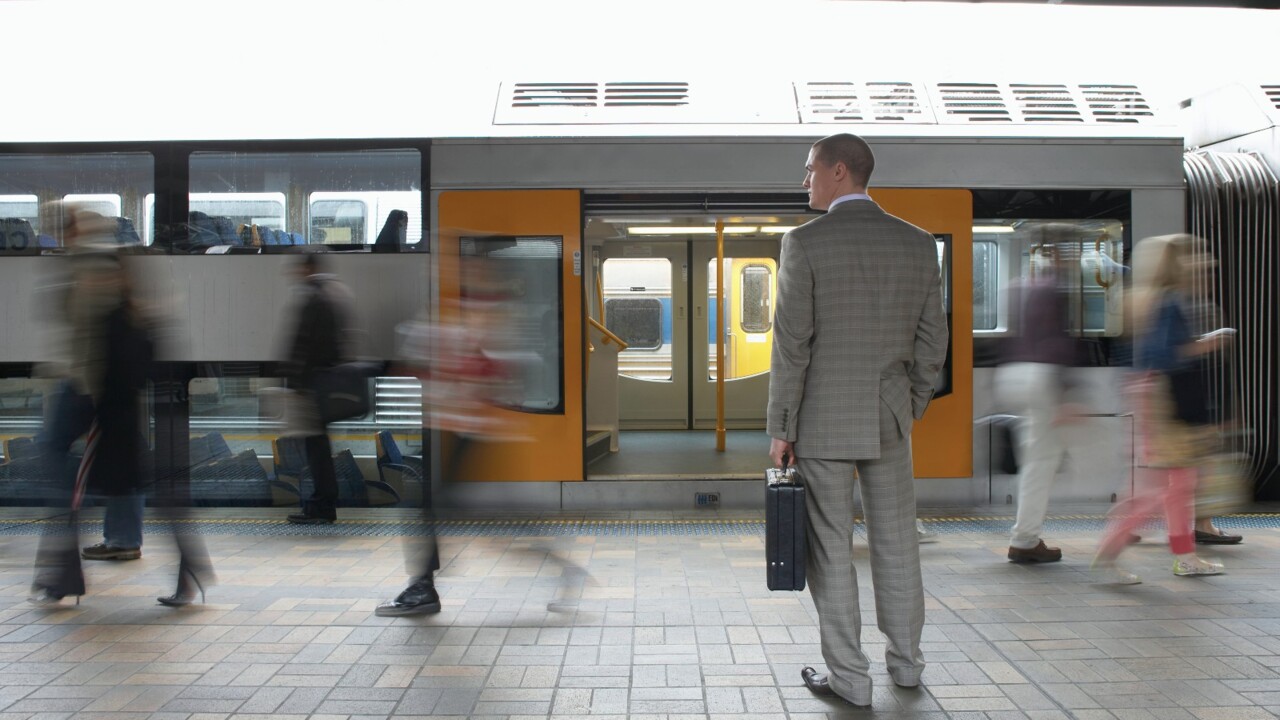
Local
Don't miss out on the headlines from Local. Followed categories will be added to My News.
Design plans have been unveiled for the University of Newcastle’s (UON) $55m plans to build a new health, innovation and education stand-alone campus in Gosford.
The former site of a Mitre 10 at 305 Mann St, Gosford was chosen as the new site of the UON campus in April 2022 after the NSW government’s initial $18m investment to introduce a “new world class health and medical innovation and education campus” as promised in the 2019 federal budget.
Costing $58m, the State Significant Development Application seeks approval to demolish all existing buildings and structures at site to demolish a three-storey educational establishment consisting of 3592sq m of university space, 134sq m of retail and an additional 2450sq m of publicly accessible open space.
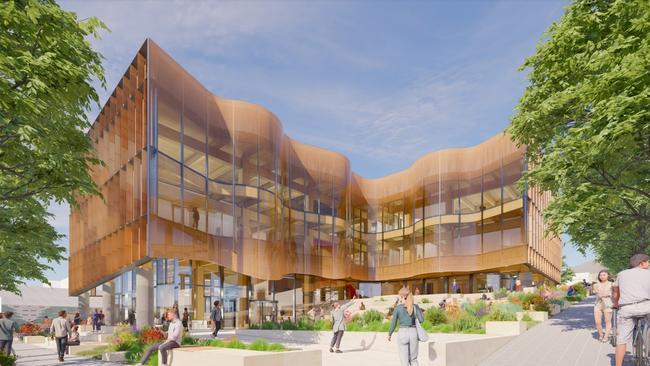
A planner from the project said that the project aims to deliver an exceptional student experience, develop the health services workforce and foster innovation and entrepreneurship.
“By expanding its presence on the Central Coast, the University will play a pivotal role in transforming Gosford into a thriving university-city at the heart of the region,” the planner said.
“The University will help close skills gaps, increase educational participation rates, generate new jobs, support emerging industries, develop the health services workforce, and foster innovation and entrepreneurship.
“The proposal will also establish a new health, innovation, and education campus in the heart of Gosford that will activate the Central Coast Education and Employment Precinct and catalyse ongoing revitalisation of the Gosford CBD.”
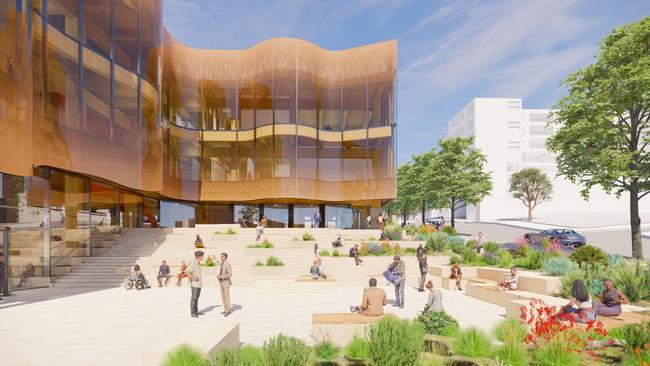
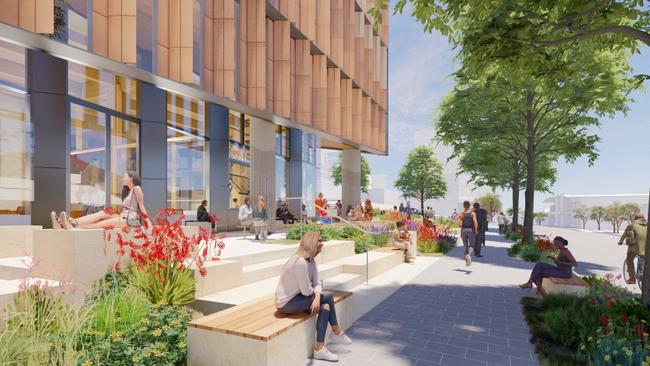
Set across three levels and an additional ground level over 23m high, plans include multiple seminar rooms, student experience areas, a retail space, a workshop and innovation hub area, end of trip facilities including 53 bike spaces and landscaping for integrated seating and a high quality public street interface.
The new campus will accommodate 660 students and 48 staff with 24 hour access, seven days a week, with classes running between 8:00am to 9:00pm on weekdays.
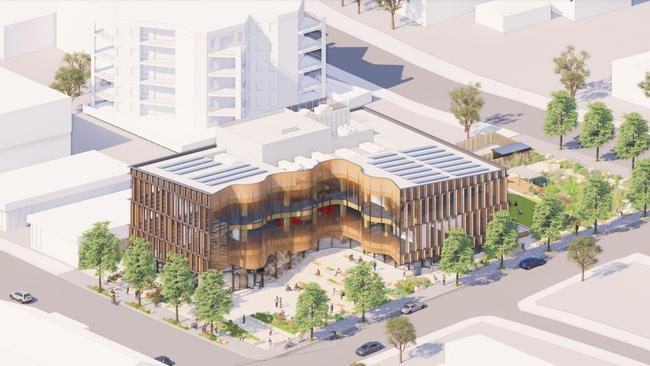
Lyons Architecture and EJE Architecture collaborated on the design of the $58m project, a planner stating that the L-shaped building has been designed to create a comfortable and sustainable campus space and atmosphere.
“The project is committed to achieving a 6-star ‘green star’ rating through extensive solar and protective design of the facade systems,” the planner said.
“The proposed mass timber construction gives the project a low embodied energy content. The materiality of the project is primarily natural material of glass, concrete, terracotta, brick and sandstone, to replicate the scenic character of and materials available in the region …
“The proposed campus has been designed … with low landscape features, night lighting and a secure back of house internal site laneway. The aim is to create a campus atmosphere that includes comfortable seating for retail and student experience and a biophilic space connected to greenery and views.”
Plans for the three-storey tertiary education building are on exhibition until March 28.




