Hills Shire: Developer Landmark Group proposal for 16-18 Partridge Ave and 21-23 Middleton Ave, Castle Hill
A $28 million apartment block, containing 100 residential units, could soon be part of a Hills suburb’s rapidly changing skyline. Get your first look at the plans here.
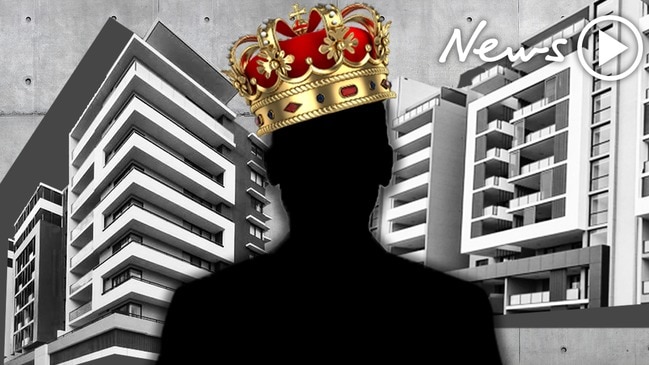
Hills Shire
Don't miss out on the headlines from Hills Shire. Followed categories will be added to My News.
A $28 million residential hub could soon be part of a Hills suburb’s rapidly transforming skyline.
Developer Landmark Group recently lodged plans with the Hills Shire Council for a 100 unit apartment block located at 16-18 Partridge Ave and 21-23 Middleton Ave, Castle Hill.
Castle Hill is a suburb undergoing marked transformation, as it shifts away from single-family suburban homes and welcomes more high-density residential units.
It plays a major role in the urban transformation of Sydney’s northwest — the 3789 sqm site lies approximately 28 kilometres north west of Sydney’s CBD and 250 metres south of Showground Station.
The proposed development also lies within the Showground Station Precinct — a Castle Hill area forecasted to deliver around 9000 new homes and 2300 jobs over the next 20 years.
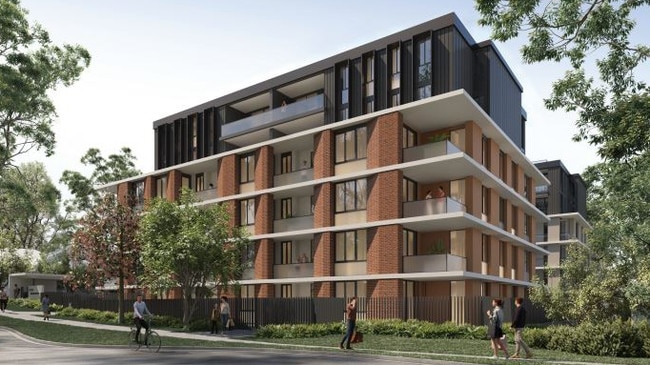
In recent months, numerous developments have been proposed for the Showground Station Precinct.
In January, two development applications, valued at $94 million, were lodged for the construction of five buildings containing 255 apartments. And in April, a masterplan to alter Castle Hill’s skyline with apartment towers standing up to 68m tall received a key tick of approval from the NSW Government.
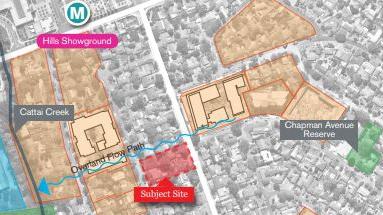
According to Landmark Group, this most recent proposal for 100 apartments will help propel the urban and residential renewal of Castle Hill.
“(This redevelopment) will contribute to the vibrancy, economic success, housing choice and housing affordability within the area,” planning documents state.
The developer also describes this proposal as the first affordable housing project in the Showground Station Precinct.
In a statement, Landmark Group said they chose the site because there is “a significant under supply of affordable housing in this area.”
“The project intends to provide 50 per cent of the residential apartments as affordable housing.
“(This) will achieve positive social benefits including providing downsizing opportunities for older residents … (and) the provision of housing for people with a disability.”
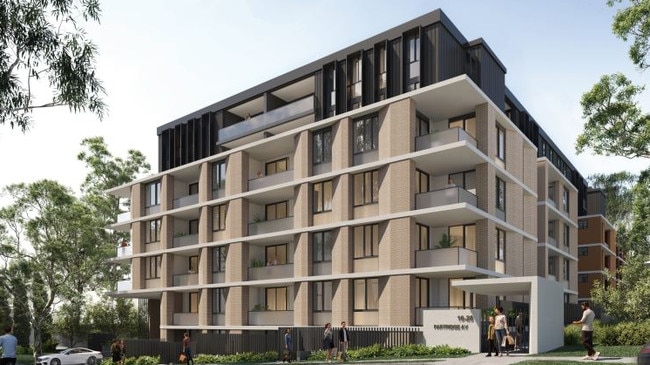
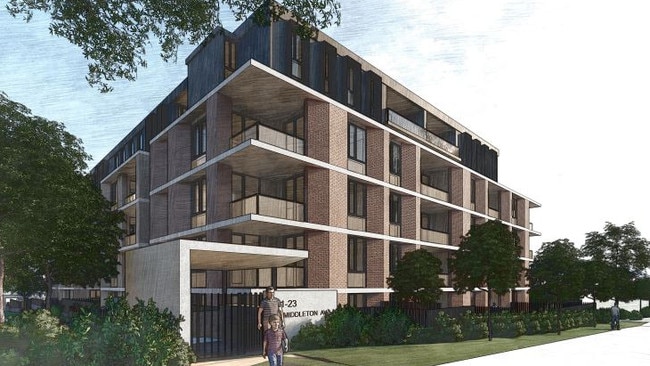
Under current development plans, the apartment building would contain 100 residential units, split between 27 one-bedroom apartments, 64 two-bedroom and 9 three-bedroom.
There would also be an underground carpark with 119 residential spaces and 20 visitor spaces.
There are plans for 1981 sqm of shared space — over half of the entire site. This communal space will include a rooftop terrace, barbecue areas, a playground and outdoor seating.
The development would also contain sustainable features, such as electric car charging stations, environmentally friendly building materials, low-energy lighting and natural cross ventilation.
The application will be determined by The Hills Shire Council in the coming months.




