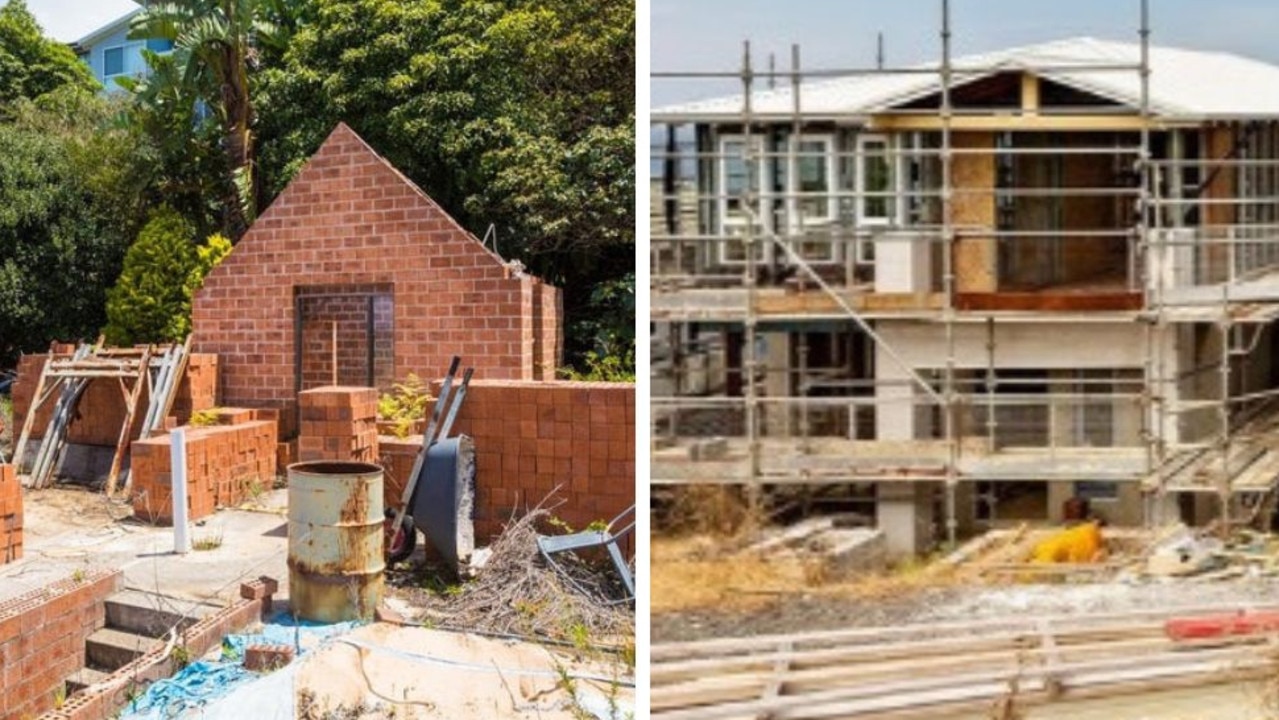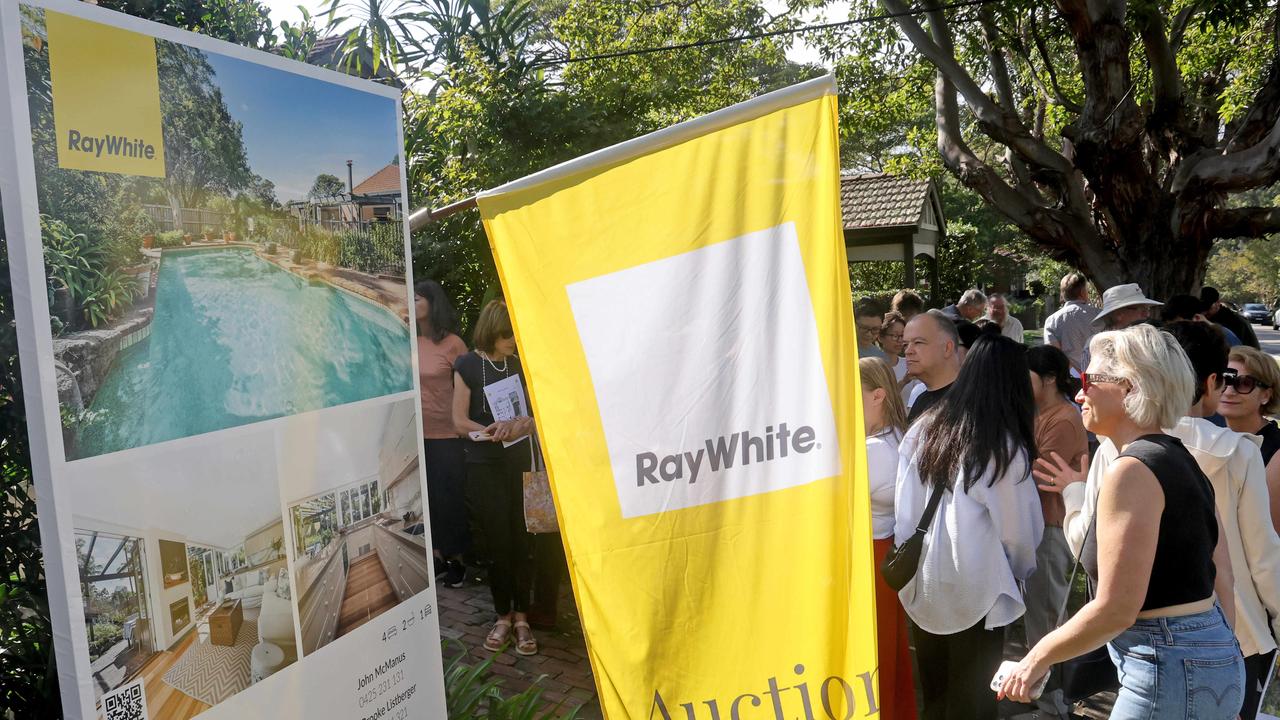Castle Hill: Plans for five towering apartment buildings in the Showground Station Precinct
A mega $94 million development proposal for six and seven-storey apartment buildings could soon be part of Castle Hill’s rapidly changing skyline. Get your first look at the plans here.
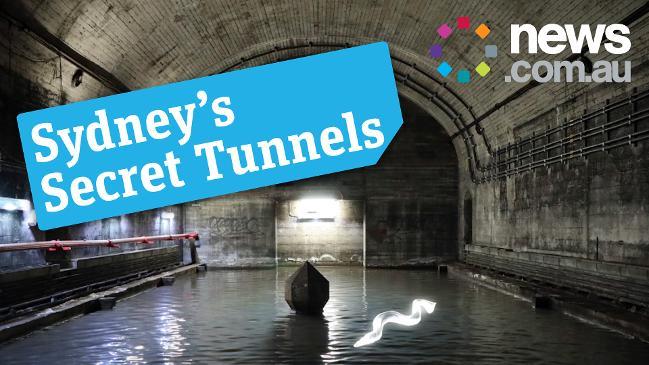
Hills Shire
Don't miss out on the headlines from Hills Shire. Followed categories will be added to My News.
A suburban patch in Castle Hill could soon be transformed with a proposal for six and seven-storey apartment buildings.
Two development applications (DAs), valued at $94 million, have been lodged for the construction of five buildings, housing 255 apartments at 7-23 Cadman Crescent and 18-24 Hughes Ave, Castle Hill.
The proposed 12,000 sqm site is situated within the Showground Station Precinct, an area undergoing marked redevelopment as it transforms into a high-density residential and urban hub — it’s approximately 650 metres south of the Showground Metro Station and two kilometres northwest of Castle Towers.
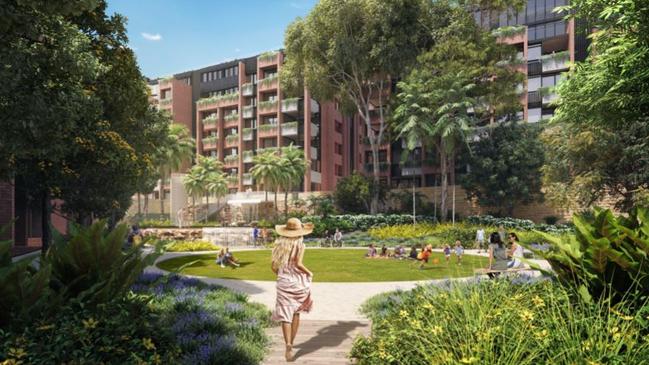
According to the developer’s plans, this location — in the Metro North West Growth Corridor — is “forecast to deliver 5,000 new homes and 2,300 jobs over the next 20 years, transforming the area around Showground Station into a vibrant local centre and contributing to Castle Hill as a strategic centre.”
“(It is) envisaged to transform a series of centres along the new metro into vibrant mixed-use places with excellent proximity to jobs, retail and education opportunities.”
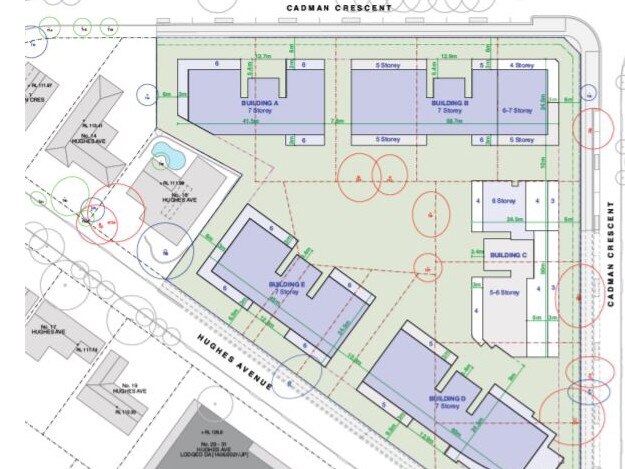
The development applications propose demolishing the existing structures in this area to make way for the construction of 255 apartments, split across five separate buildings.
There would be 64 one-bedroom apartments, 138 two-bedroom apartments and 53 three-bedroom apartments.
There would also be a basement car park with 354 parking spaces and 60 sqm of retail space on the lower ground floor of Building D.
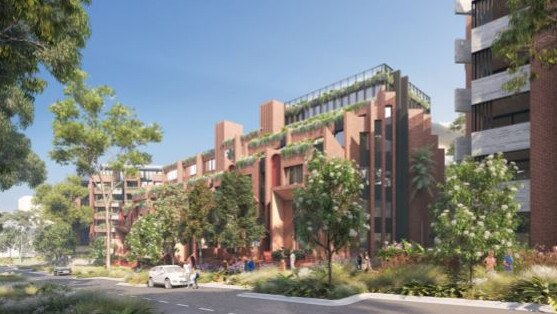
However, the developer’s plans do not comply with The Hills Local Environment Plan (2019), which specifies that the site has a maximum building height of 21 metres.
According to the DAs, the height of these five buildings are as follows: Building A is 7 storeys and 24.04 metres high, Building B is 7 storeys and 23.73 metres high, Building C is 6 storeys and 20.08 metres high, Building D is 6 storeys and 24.23 metres high, and Building E is 7 storeys and 23.1 metres high.
It is only Building C that complies with the Council’s regulations.
The developer has said these heights are “in line with the natural topography of the site” and “provide a natural break-up of the building envelopes … (adding) visual interest to the streetscape.”
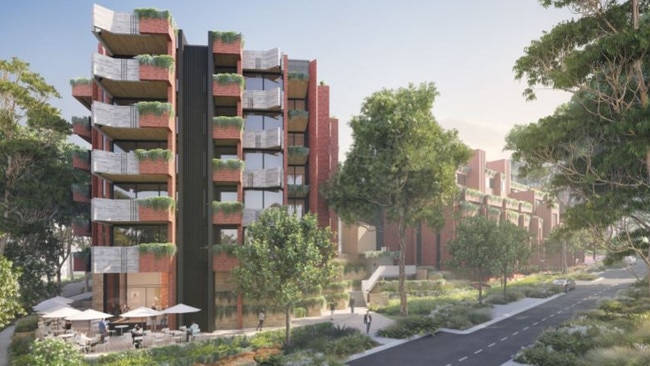
The proposed development also contains just over 4,600 sqm of communal open space.
This space will be situated on the rooftops of Buildings B and C as well as in the centralised courtyard.
According to the developer’s plans, this communal space will include a fire pit, a BBQ area, open lawn areas, dining spaces and a pool.
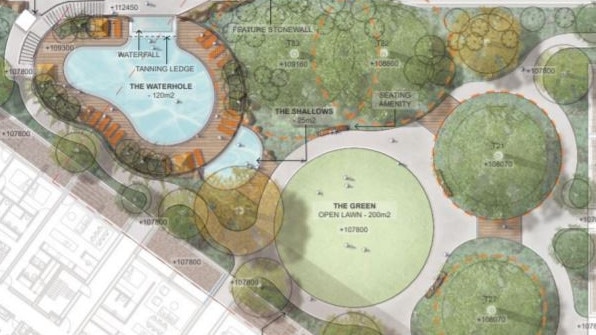
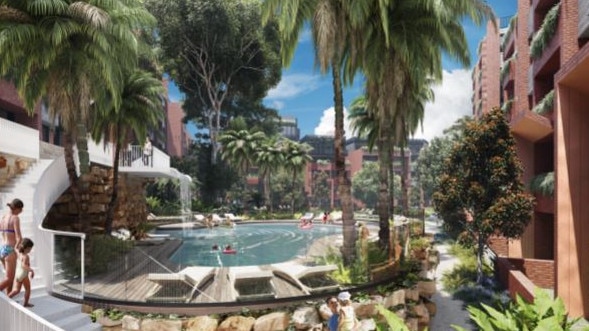
The two DAs have been lodged to the Hills Shire Council.
They will both be determined by the Sydney Central City Planning Panel in the coming months.



