Oxford & Foley: Oxford Street set for revamp with Toga, AsheMorgan redevelopment project
One of Sydney’s most infamous party strips is set to be revitalised with a multimillion-dollar development, to be known as ‘Oxford & Foley’. See the plans here.
Central Sydney
Don't miss out on the headlines from Central Sydney. Followed categories will be added to My News.
Sydney’s most famous party strip is set to receive a mega revamp.
A multimillion-dollar redevelopment, to be known as ‘Oxford & Foley’, has been given the tick of approval for three heritage Oxford St sites.
The project, led by property developer Toga and fund manager AsheMorgan, has been described as a “once in a lifetime” opportunity to revitalise Oxford St.
Boutique shopping, bars, restaurants, public art installations, a hotel and office space set to attract a mix of cultural, creative, tech and start-up companies will be a feature of the refurbished heritage spaces.
“This is the first major refurbishment of these commercial spaces in over 25 years, and we are set to deliver something extraordinary for future tenants,” AsheMorgan principal Mendy Moss said.
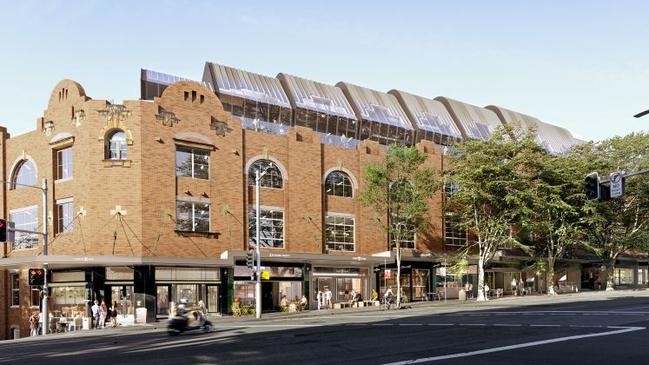
“Once complete … (it) will rise from the city‘s eastern edge with amazing views of the harbour and CBD and become the new centre of where Sydney’s inspired talent, locals and visitors want to be.”
The Darlinghurst site, consisting of 56-76, 82-106, 110-122 Oxford St, is located at between Kings Cross, Hyde Park, Paddington and Surry Hills.
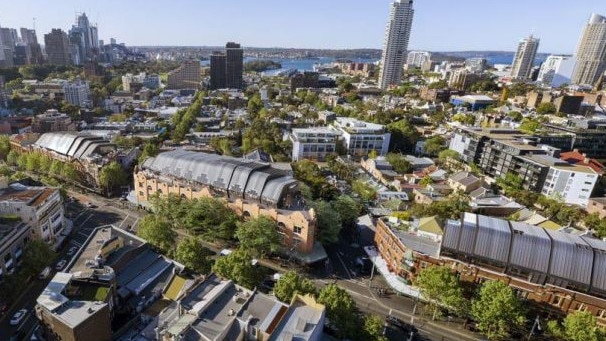
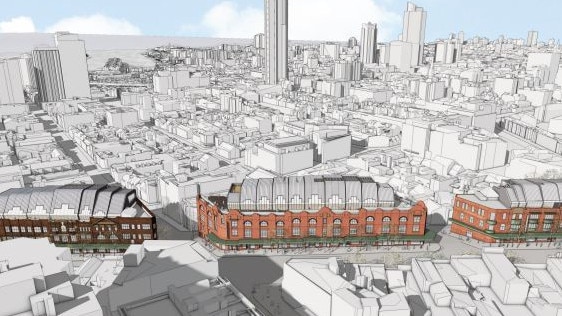
Toga managing director Allan Vidor said the redevelopment promised to breathe new light into Oxford St.
“The revitalisation of Oxford St promises to revive an exciting and hugely important part of Sydney,” he said.
“Our planned development will pay homage to the historic buildings along Oxford St while breathing new life into an iconic location for the local community, attracting cultural, creative, tech and start-up companies, plus visitors, and tourists.”
The development includes the activation of Foley Street, creating a shared laneway featuring a prominent public art installation alongside dining, bars and boutique shopping.
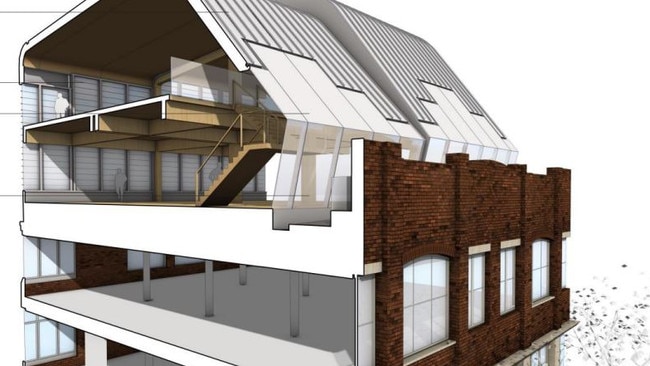
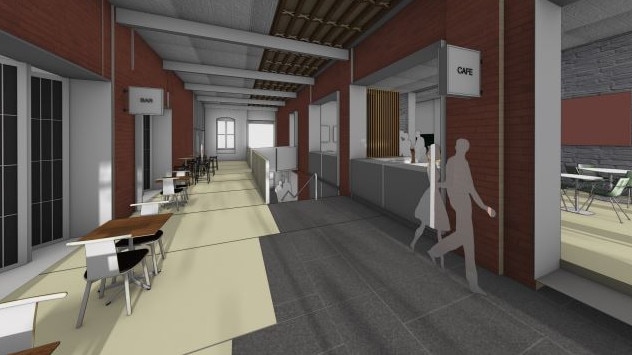
In the approved plans, there will be 9200 sqm of commercial office spaces, with a dedicated creative and cultural underpinning.
A spokeswoman for Toga said the office space would be a mix of old and new.
“(It) will deliver future-focused workplaces set within a unique mix of reclaimed heritage buildings and newly built rooftop levels,” she said.
“The flexible workspaces will be flooded with natural light and have expansive north-facing views of the harbour and city skyline, as well as a rare outdoor terrace experience for tenants.”
There will also be 2300 sqm of boutique storefronts and a 75 room hotel, featuring retail premises, food and drink hubs, and tenancies for cultural and creative uses. There will also be a rooftop space, pool and seating area for hotel guests.
Construction is expected to start next month and be completed next year.




