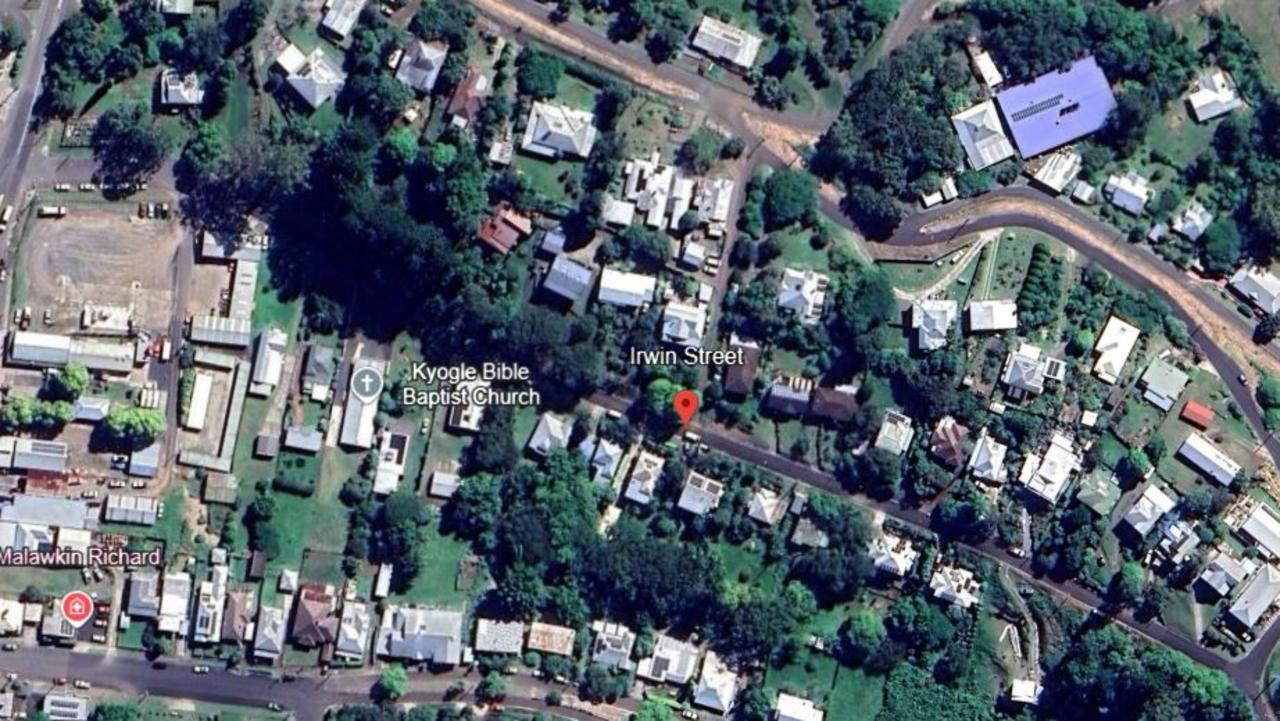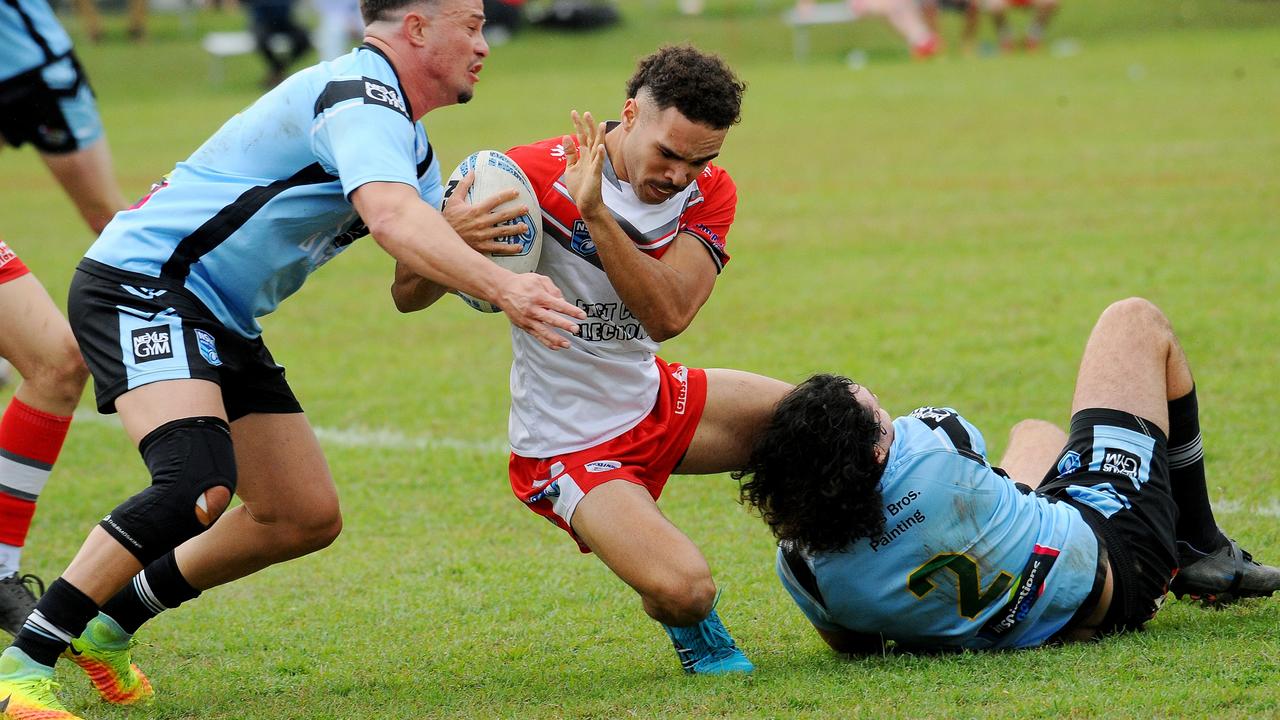Maclean Civic Hall refurbishment plans progress
A brutalist style civic hall in the main street of a heritage town in northern NSW has now been demolished, with new details on the replacement design now revealed.
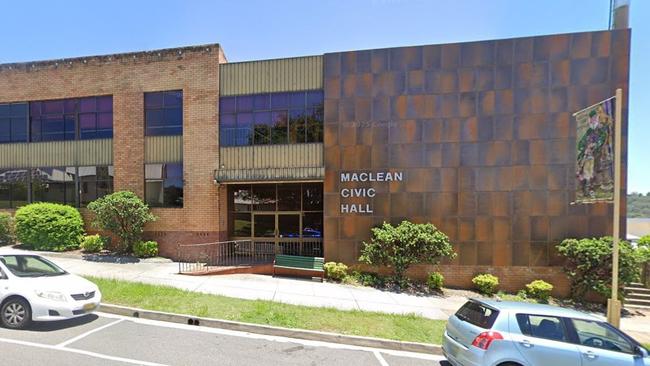
Grafton
Don't miss out on the headlines from Grafton. Followed categories will be added to My News.
A brutalist style civic hall in the main street of a northern NSW heritage town has now been demolished, with new details about the replacement structure’s design now revealed.
The long awaited $16m multi-staged redevelopment of the Maclean Civic Hall will include a new multi-level hall with 290-seat auditorium, a function room facing the river, and a basement car park with 40 spaces.
Known as the Scottish Town, many Maclean street signs are written in English and Scottish Gaelic and power poles are painted with tartan patterns.
Due to its location on the banks of the Clarence River, the town is susceptible to flooding with a levee wall constructed after the 2001 floods.
The Civic Hall was was built in 1903 and originally named the Mechanics Institute and School of Arts before being modified in the 80s to match the old council chambers.
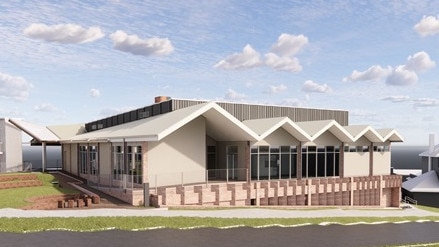
The bold two-storey facade stood in stark contract with the rest of the timber weatherboard and brick buildings in town.
But as it aged it fell into disrepair and could not be refurbished to bring it in line with current building standards, particularly in relation to disabled access.
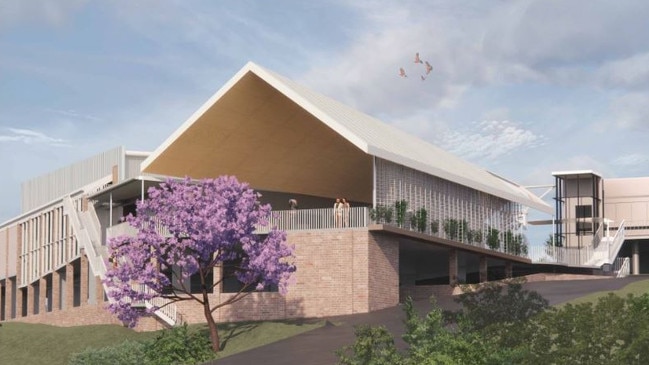
Now there have been further changes to the design of the new hall originally approved by the Northern Region Planning Panel in October 2023, considered the first stage of what will be an entirely new community precinct.
The proposal includes plans for pathways and an outdoor amphitheatre linking the new structure with current council buildings.
The amended plans were lodged with Clarence Valley Council late last month and include a number of minor changes including the removal of certain external features, including raised planter beds.
Inside some rooms have been reconfigured and there will be the removal of a dumb waiter according to the plans, but overall there will be no significant change to the building’s overall envelope, vehicular access, parking, or landscaping.
The site has frontage to both River and Wharf streets and is a sloping irregular shape, meaning the new building will retain its “bulky and obtrusive frontage along River St” according to the latest plans.
Got a news tip? Email: janine.watson@news.com.au



