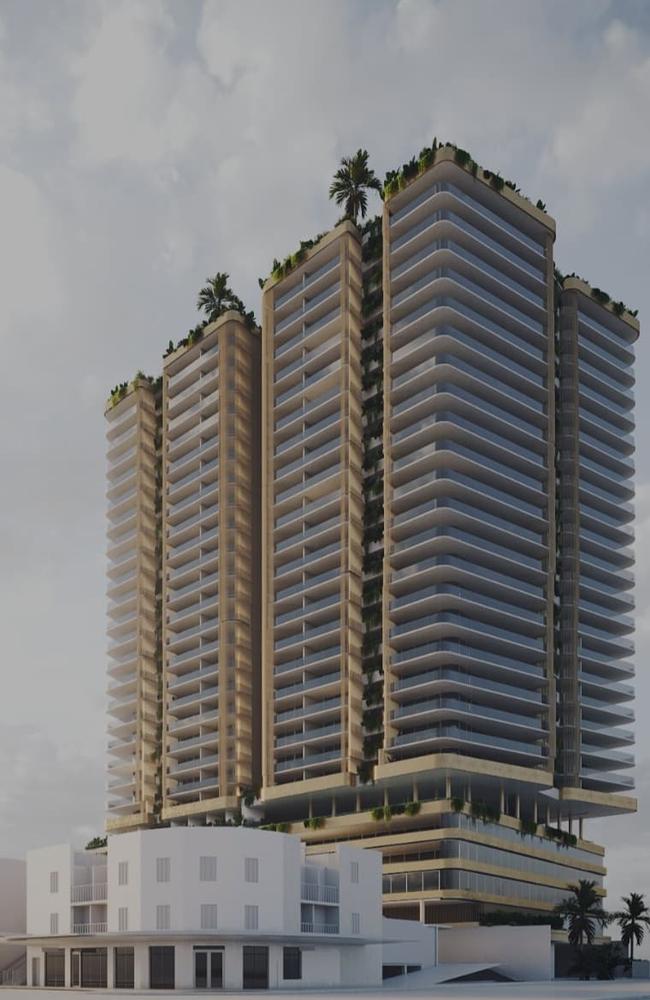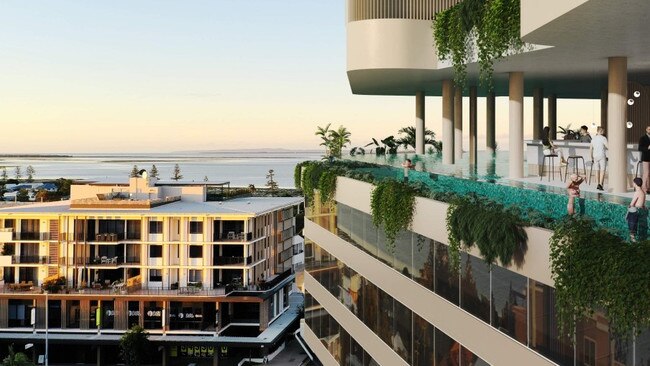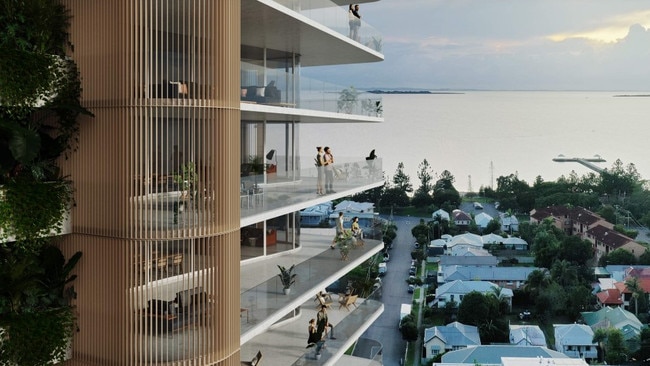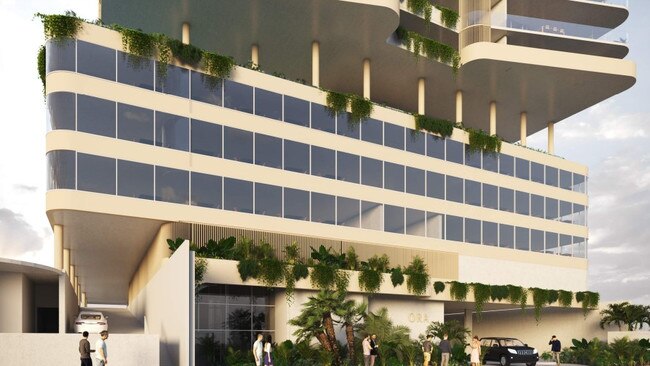Council request changes to HamBros Pty Ltd’s proposal for 27-storey Wynnum tower
More details have been revealed for a waterfront suburb’s 278-unit proposal, which exceeds to neighbourhood plan by almost 20 storeys. SEE WHAT NEEDS TO CHANGE
Southeast
Don't miss out on the headlines from Southeast. Followed categories will be added to My News.
The biggest ever residential development proposed for Brisbane’s bayside is still far from being given the all clear after council requested changes as they assess the giant $200 million, 278-unit project.
HamBros Pty Ltd submitted a development application on May 13 for a 27-storey tower at 74 Charlotte St in the suburb’s CBD.
The proposal sparked mixed feedback from the community with hundreds of submissions already against the proposal due to its size with the height far exceeding the eight-storeys allowed under the Wynnum Manly Neighbourhood Plan.

Meanwhile Justin Ham from HamBros Pty Ltd said many residents and local business owners supported the project because it would bring more people to the area.
Mr Ham said he had almost 1000 signatures for the project.
But four months after submitting the proposal, the developers are working on changes to the project after Brisbane City Council recently made 12 requests for more information regarding the application.
“It was acknowledge that the proposed building height exceeds the requirements of the Wynnum-Manly Neighbourhood Plan,” a council spokesman said.

“It was identified that a redesign will be required in response to the items raised within the Information Request which included building design, stormwater, traffic impacts, refuse storage and collection, landscape and noise impacts.”
Mr Ham said they were yet to change the design but were willing to discuss any amendments, including splitting the design to make two towers.
“We are happy to entertain this once we have gone further into design and costs and then we will decide,” he said.
Mr Ham said he believed the response from the community was “positive” and said everyone would have concerns but “progress will always happen”.

“We want Wynnum to be on show for the Olympics that means building and housing more people in Wynnum CBD, as there are little to none in there now,” he said.
Mr Ham also again called on the neighbourhood plan to be reviewed and said other developers wanted the same.
“It’s (eight storeys) not commercial viable, there’ll only be high-end expensive units lots, which doesn’t help the middle class Aussie,” he said.
“It doesn’t drive employment or affordable housing.
“We have intent to provide a portion of social housing and buy to rent options also in our development to provide affordable options which is severely missing in our community.”
Council again said there were no plans to review the neighbourhood plan.
“The Wynnum-Manly Neighbourhood Plan seeks to ensure that renewal of the Wynnum centre builds on the current mix of land uses, character values and transit opportunities to provide a greater and more diverse range of employment, residential, entertainment, recreation and service uses,” a council spokesman said.

BRISBANE CITY COUNCIL’S 12 INFORMATION REQUESTS
Building Design
1. Amend the plans and elevations to reduce the height, built form and urban design consistent
with the amenity, character, community expectations and infrastructure assumptions
appropriate to the local context, as detailed in the WMNP.
2. Submit a 3D model of the revised design to assist in visualisation and analysis of development in relation to the existing context.
Traffic
3. Provide a Traffic Impact Assessment (TIA) certified by an appropriately qualified RPEQ demonstrating the development achieves the assessment benchmarks of the City Plan.
Refuse storage and collection
4. Provide amended plans which demonstrate the residential and non-residential refuse solutions achieve the standards of the Refuse planning scheme policy.
Stormwater
5. Submit a site-based stormwater management plan certified by an RPEQ to demonstrate how
the development manages and discharges stormwater in accordance with the Stormwater
code and Infrastructure design planning scheme policy.
6. Lodge an operational phase Site Based Stormwater Quality Management Plan.
Streetscape
7. Provide an amended streetscape plan showing the following works for the full Charlotte Street frontage of the site:
– The surveyed location of all existing street trees on plan
– Full width pavement with retention of existing street trees
– The location of any proposed driveways
Landscape Concept Plan and Containerised Planting
8. Based on any revised proposal plan, submit a Landscape Concept Plan.
9. Demonstrate how the containerised planting can be maintained in good condition in the long term.
Air Quality
10. Submit an air quality report to demonstrate the air quality planning criteria in the Centre or mixed-use code and multiple dwelling code can be achieved.
Noise Impact
11. Provide a noise impact assessment report where the revised proposal includes a Function
facility, Food and drink outlet (such as a restaurant), Indoor sport and recreation (such as
gym), or other non-residential uses.
Acid Sulfate Soils
12. Provide an Acid Sulfate Soils (ASS) Investigation Report and Management Plan.





