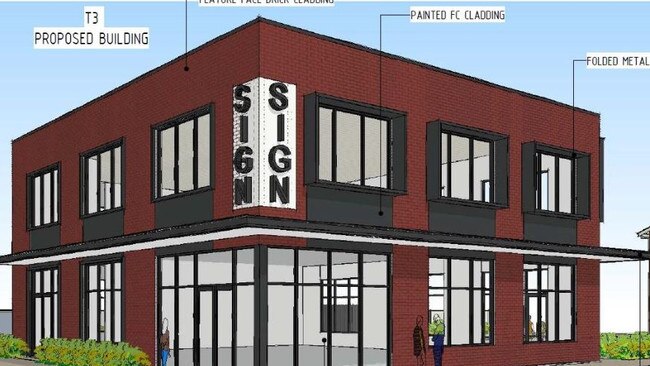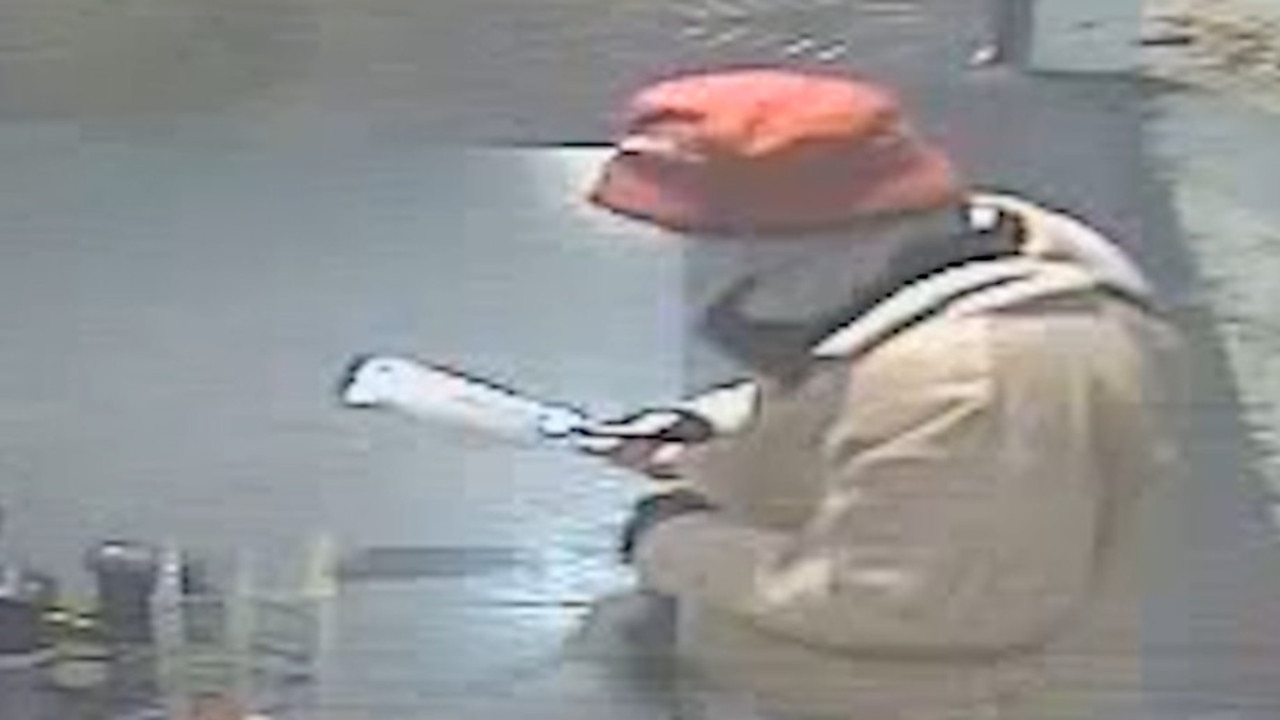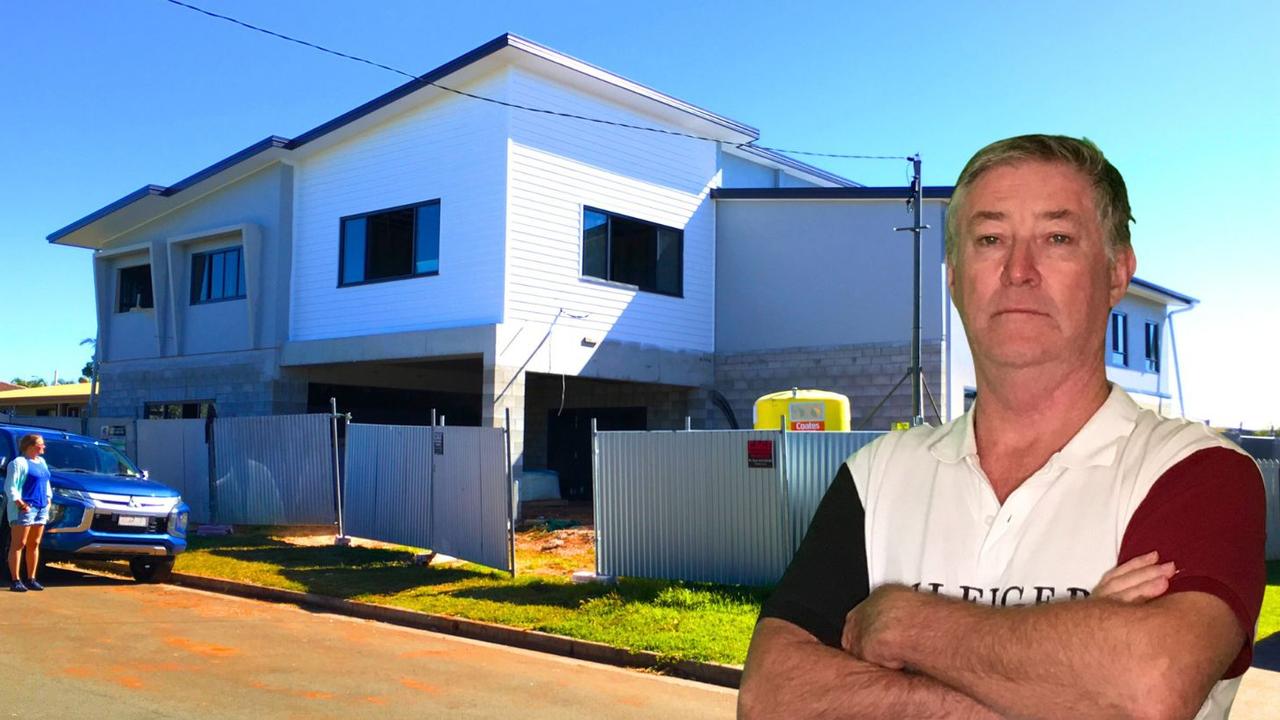Starbucks development approved for Toombul Rd, Northgate, north Brisbane
One of north Brisbane’s up-and-coming suburbs is next in line for a drive-through by global coffee giant Starbucks at a well-known old site. SEE THE PLANS.
North
Don't miss out on the headlines from North. Followed categories will be added to My News.
A north Brisbane suburb has been earmarked for a new drive-through Starbucks to keep commuters caffeinated, at a well-known old site.
The development application was approved by Brisbane City Council and is for a service station, fast food venue, and a research and technology/industry office buildings at 185 Toombul Rd, Northgate.
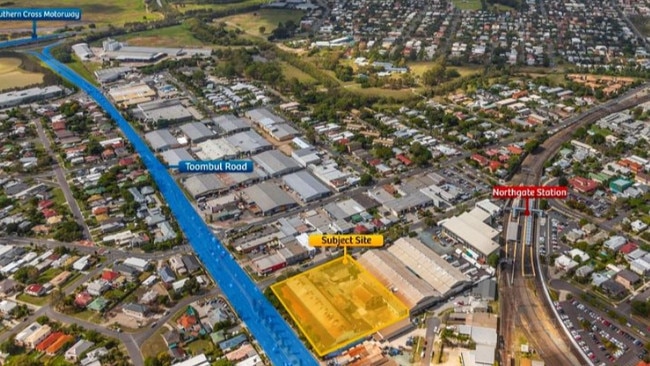
To facilitate the redevelopment, the historically known Northgate Foundry building that has occupied the space fronting Toombul Rd since the 1950s has already been demolished.
The development application for a 7-Eleven service station was approved for the site back in 2020.
Designed by Verve, the development is set to integrate the existing brick building on the southwest of the site for the Starbucks drive-through. Two new stand-alone buildings would also be constructed.
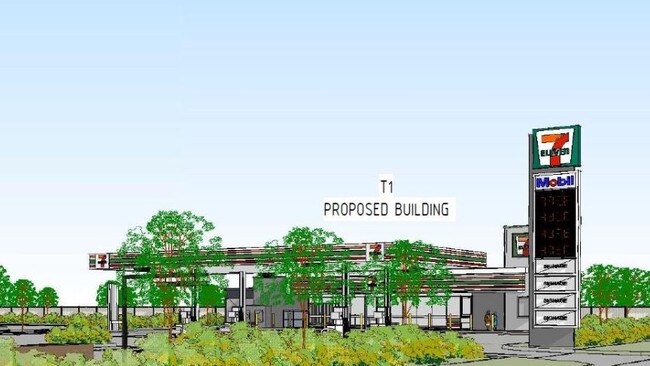
The drive-through Starbucks would be on the street corner of Toombul Rd and Holland St. A new office building would be built along Holland St.
The four stand-alone buildings would each take a corner of the site, with vehicle driveways and carparking in the centre.
The service station would be 193sqm with eight fuel pumps, a shared loading bay, and 12 car park spaces.
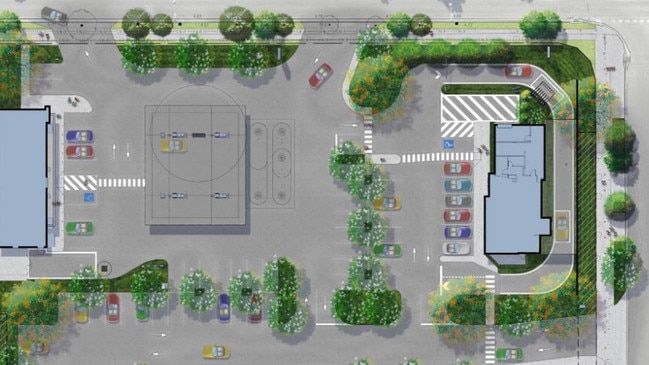
The Starbucks would be 200sqm, one storey high, and have a maximum height of 5.5 metres. It would have an outdoor sitting area, a single lane drive through with space for 10 cars to queue at a time, a pedestrian pathway to Holland Rd, and shared carparking spaces.
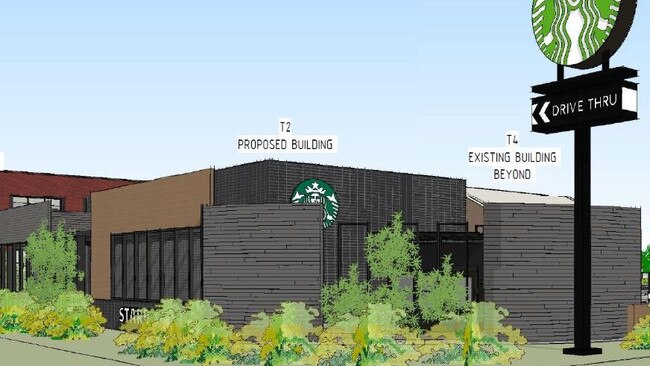
One of the office buildings would be 600sqm and two storeys, and the other 540sqm with two storeys.
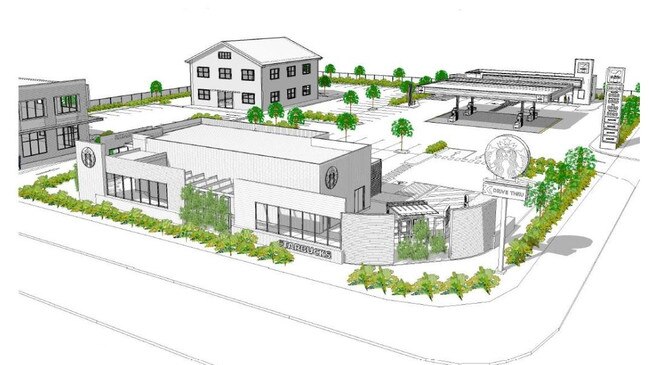
The development would also include a new driveway connected to Holland St and Toombul Rd.
All up there would be 86 car parks on the site.
The total development would be 1,533sqm of gross floor area over a total of 7,994sqm.
More Coverage
