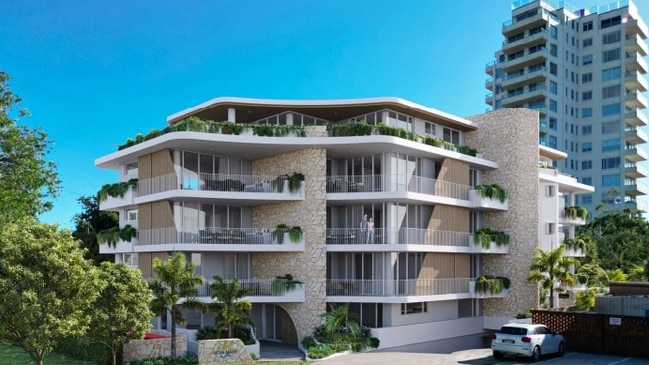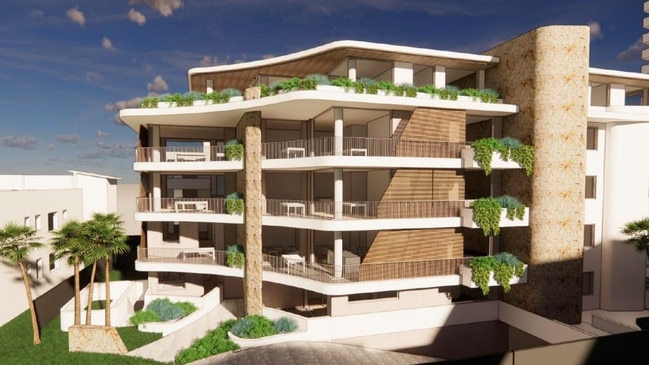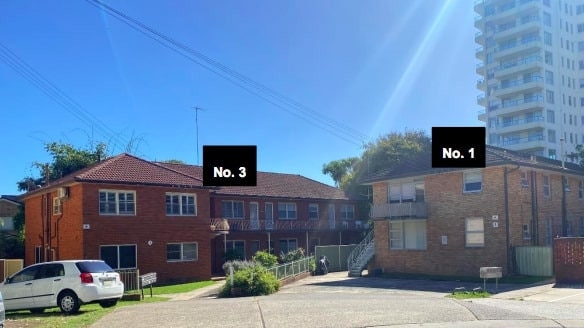Wood Lane, Cronulla: Tonk Sydney lodges plans for five-storey apartment building
Plans to demolish two old buildings near Cronulla beach, making way for a five-storey apartment complex, has been revealed. See the plans.

NSW
Don't miss out on the headlines from NSW. Followed categories will be added to My News.
Two ageing buildings could be transformed into 20 new apartments close to Cronulla beach.
A development application has been submitted to Sutherland Council which seeks approval to demolish the existing structures and construct a five-storey residential building with three levels of basement carparking at 1-3 Wood Lane, costing more than $17m.
Developer Matthew Martino, from Tonk Sydney, is local and believes the location is in need of development.
“They are older types of units,” he said. “The reason we chose the site was because of the nice water views down the street.
“We believe Cronulla is still undervalued given the beach is so close to a train station and is within walking distance, unlike the eastern suburbs. Cronulla is a fantastic community-based area.”

Mr Martino believes the development is compliant with council controls, and they didn’t want to fight with the council or upset the neighbours by proposing to build above height limits.
“We have provided maximum space and each unit has a double lock-up garage and some units have four garages,” he said.
“There is a communal area with open space. The outside area has showers, toilets and a surfboard rack so when people come from the beach they don’t track sand up through their units.”
Mr Martino believes the units would suit first home buyers or downsizers who want a beach lifestyle.
“The building … is compatible with the existing and likely future form of development in the area,” the development application states.
“The proposed apartments are generous in size. Each apartment is provided with quality private open spaces in the form of courtyards, balconies and terraces off the main living areas.”
The plans state the building would be a “contemporary design” and “complementary to the coastal setting”.
“Overall, it is considered the proposal is a tailored and thoughtful response to surrounding development, the site and its constraints,” the proposal states.

The apartment mix includes one, one-bed; 13 two-bed and six three-bed apartments.
“The dwellings each have an open plan kitchen/living/dining area adjoining private open space,” the proposal states. “Each apartment has an ensuite to the master bedroom and separate bathroom, with the exception of some of the two bedroom units, which contain only a main bathroom.”
The basement accommodates 44 resident parking spaces and five visitor parking spaces.
The private open space includes BBQ facilities and sufficient space for a dining table and chairs.
Both the lots currently contain two-storey walk-up residential flat buildings will be demolished.
The developer said, in planning documents, the proposed building had been “designed to relate to the size, shape and context of the site” and was “consistent with the character for development in the area”.
“The immediate locality is residential in nature but there is no consistent building style, height or form which defines a specific locality character,” the proposal states.
“The surrounding area contains a mix of residential buildings which generally range from single dwellings, two-storey flat buildings, three to six storey residential flat buildings and larger scale multistorey residential flat buildings up to 16 storeys in height.”
The site is about 700m or a nine-minute walk from Cronulla train station and CBD, and is about 500m of the Esplanade.
“The subject site enjoys good access to commercial services, community facilities and public transport and also provides sufficient on-site parking to accommodate the needs of the development,” the proposal state.
The plans are on public exhibition via the council website.
More Coverage
Originally published as Wood Lane, Cronulla: Tonk Sydney lodges plans for five-storey apartment building





