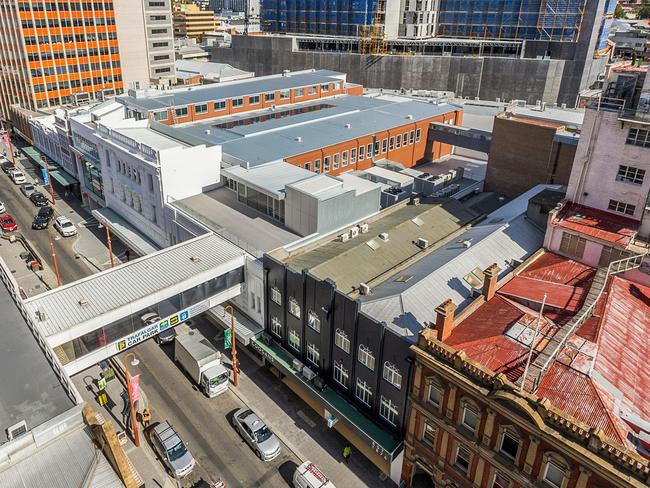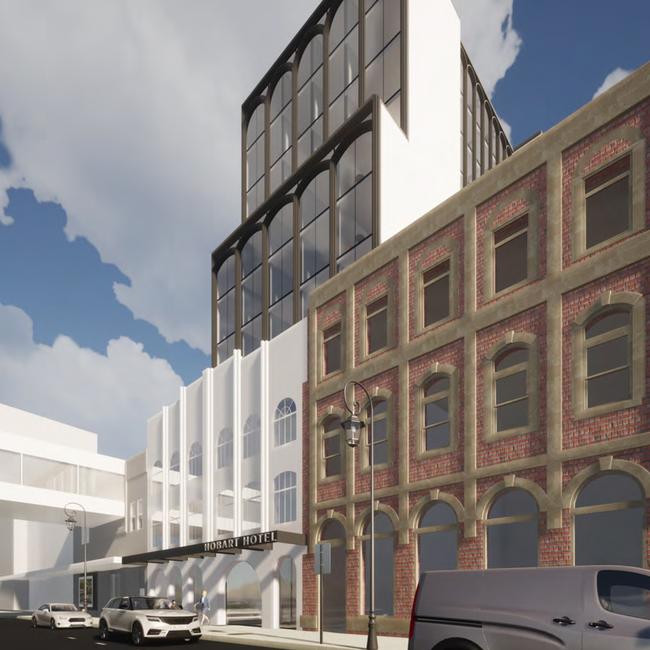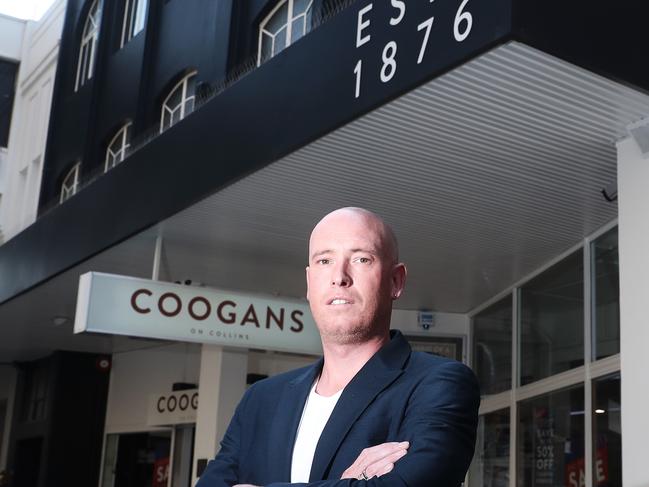Plan for former Coogans Hobart store to be transformed into a 175-room hotel
For more than 100 years it was home to a family-run Tasmanian business, but this site could soon be transformed under plans from the new owner. SEE THE DESIGN >>
Real estate
Don't miss out on the headlines from Real estate. Followed categories will be added to My News.
- Ray White Glenorchy managing partner pleads not guilty to stealing charge
- Pair to stand trial over alleged chainsaw attack at Middleton
A PROPOSAL to redevelop a former retail institution in the CBD into a 175-room hotel, cafe, restaurant and bar has been submitted to the Hobart City Council.
In 2019, Melbourne-based Colliers International and local firm PRD Nationwide were appointed to sell the Collins St and Moonah properties that had been home to Tasmanian furniture and electrical retailer Coogans.
Property sales records from CoreLogic RP Data revealed the 79-81 Collins St site sold for $4.84m.

Now, a planning permit application has been lodged for a multi-storey development at the site by ERA Planning and Environment on behalf of Melbourne-based TAL GP Projects.
The proposed $22m development would include a 175-room hotel, cafe and restaurant, bar and function facilities.
The plan would include the partial demolition of the existing building and its redevelopment plus a new 14-level tower at the rear, at a height of just under 48 metres.
A design statement by architectural firm Telha Clarke said their vision for the site was “to reveal and enhance the layers of history which are within”.
“The Coogans name and brand is synonymous with Tasmania and is highly regarded as a quality local product,” the statement said.
“The key goal with the proposal is to offer Hobart and Tasmania a high-quality hotel for its visitors and, very importantly, its community.
“This is achieved through an offering of event space and spaces and places within for food, beverage and workspace.
“The design responds to the historical fabric of the site, aiming to reveal elements which have been hidden, specifically the raw sandstone and brick basement walls, along with 1850s structural and feature elements.”

The statement said the design aimed to reduce the scale of the new tower by breaking it up and setting it back.
“Overshadowing of Collins Street and the surrounding area was keenly considered throughout
the initial design process, to ensure minimal new shadows were cast throughout the year,” the statement said.
“The impact of the form and bulk of the proposal was considered from multiple locations across Hobart to ensure the setback arrangements would not adversely impact the overall look and feel of the Hobart skyline.
“A review of building heights illustrates that there are other developments of similar and greater height within central Hobart.”

The planner’s report said the developers would also contribute $220,000 towards the second stage of Collins Court improvements on the opposite side of the road.
The former Coogans store in Moonah was bought by the Energizer Church, which plans to convert it into a community hub with a 350-400 seat auditorium, a cafe with children’s playground, and a smaller auditorium on the top floor for activities such as dance, music and counselling services.
Public comment on the Collins St application closes on May 26.



