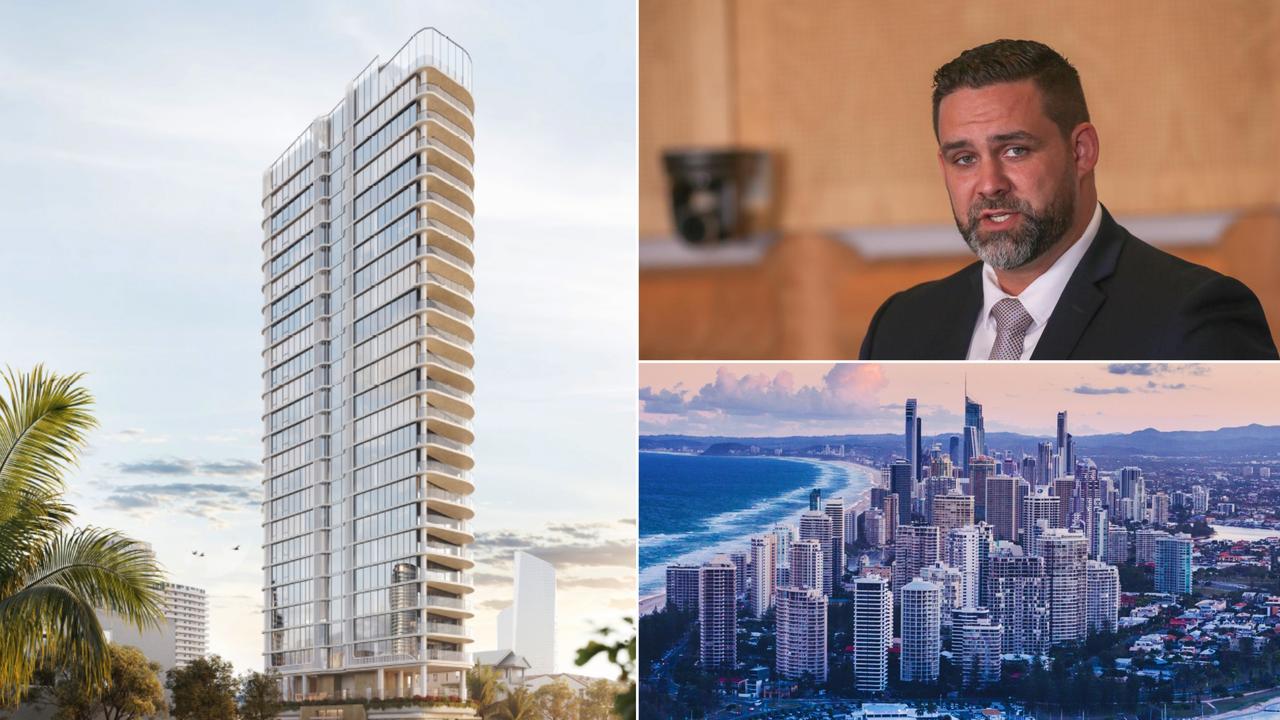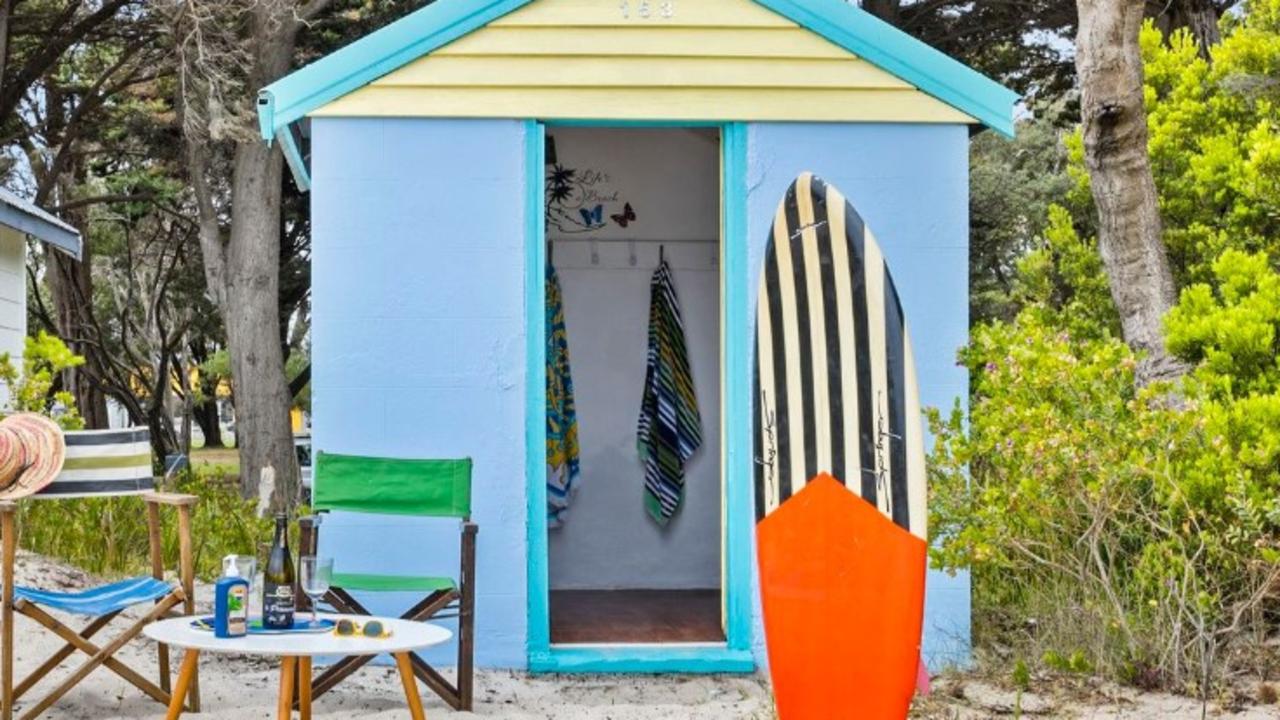Panorama Ave, Woolooware unit plans reveal no parking space
A proposal to build units in a Sydney suburb in need of more affordable housing would place further parking strain on the streets near a busy train station. Take a sneak peek at the plans.
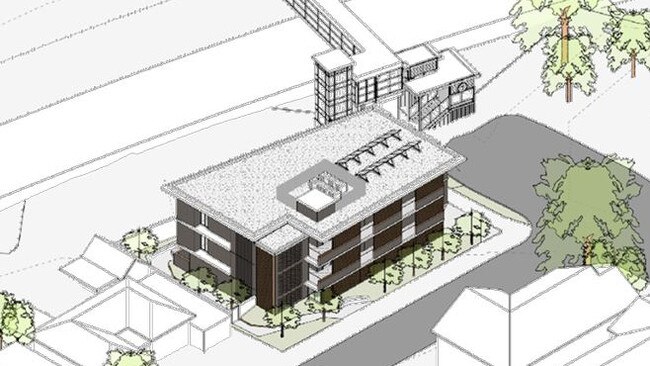
Property
Don't miss out on the headlines from Property. Followed categories will be added to My News.
A development proposal to build a residential apartment building in Woolooware is likely to be refused because no parking spaces are included.
Developer Pacific Community Housing wants to build a three-storey residential flat building containing 12 dwellings at 1 Panorama Ave.
A development application has been referred to Sutherland Shire Council’s Local Planning Panel, which will assess it on Tuesday.
A council report to the panel recommended the proposal be refused because the building was too big, tall, there was a lack of parking and it was inconsistent with surrounding houses.
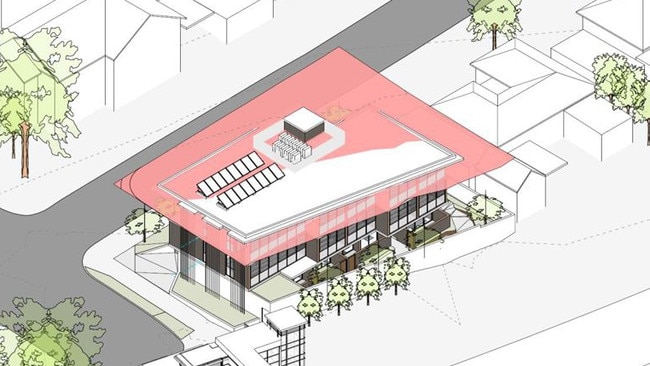
The flats would include two one-bedroom and 10 studio apartments, with six earmarked as affordable housing units to be managed by Pacific Community Housing for a period of 10 years.
“More affordable housing options are needed in the Sutherland Shire, and council officers are supportive of affordable housing development, particularly within close proximity to existing public transport options,” the report said.
“However, careful design and site planning is required to balance the need for this type of accommodation where proposed at a high-density scale, when the site is located in a more sensitive medium density context.
“The proposal does not satisfactorily consider the likely parking demand from future occupants of the development, and the impact of the lack of onsite parking provision on surrounding streets which are currently at capacity.
“It is council officers’ view, that the subject proposal has been unable to achieve this balance.”
The planning controls do not require the developer to provide for parking but the council has identified it as an issue and noted it needs further assessment.
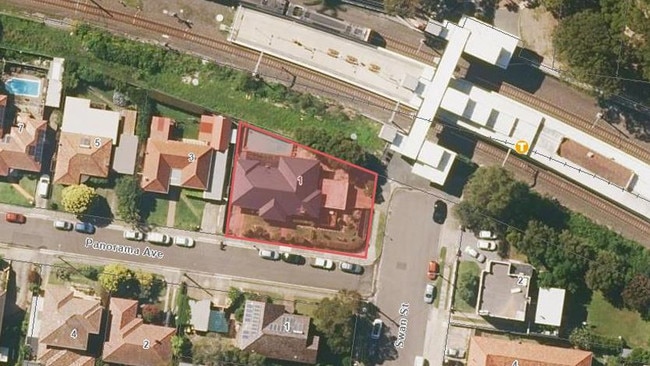
The report said the proposal was expected to generate five parking spaces, but the surrounding road network was at capacity and could not accommodate additional vehicles.
The report said the site was “constrained, small, shallow, adjacent to a railway line,” and at the junction of two cul-de-sac streets.
The report said the site on the corner of Swan Street was a popular drop-off location for commuters using Woolooware Station.
The Swan Street frontage of the site and part of the Panorama St frontage are no-parking zones.
The proposal also seeks to demolish an existing dwelling, pool and outbuilding that sits on the site.
Council notified 16 adjoining or affected owners of the proposal and 41 submissions were received, 36 of which were in objection, and five in support of the proposal.
The key issues identified were lack of parking, overshadowing, privacy and the proposal being unsuitable for the site.
The council report said the assessors did not consider overshadowing, privacy and safety as issues.
“Issues raised in these submissions, including parking, density, height, and impacts on character are real and significant given the proposal does not demonstrate compliance with the development standards that seek to control these attributes,” the report said.
The proposal is not compatible with the existing or future planned character of the area,” the council report said.
The surrounding houses are mainly detached single-storey dwellings.
The council said the proposal “falls short” of satisfying requirements of density, bulk and scale and landscaping.
“The issues are primarily symptoms of a proposal which is too big for the site and the proposal is therefore recommended for refusal,” the report said.
More Coverage
Originally published as Panorama Ave, Woolooware unit plans reveal no parking space




