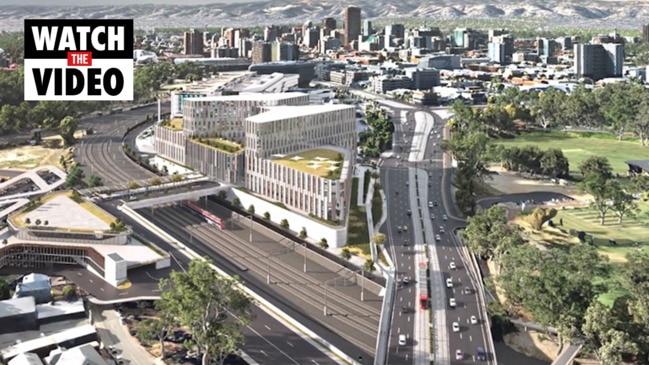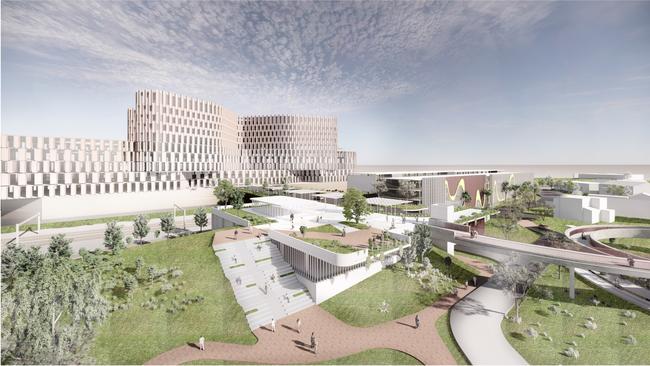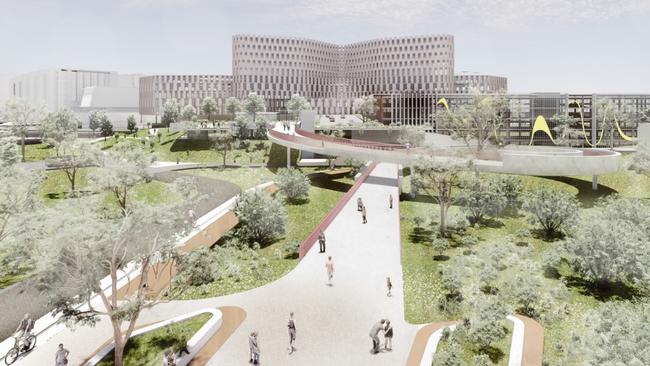New design for WCH carpark halves footprint with no spots lost
An argument over the parklands will see the new Women’s and Children’s Hospital carpark change dramatically – but not lose parking spaces.

SA News
Don't miss out on the headlines from SA News. Followed categories will be added to My News.
Negotiations between Adelaide City Council and SA Health have halved the footprint of a carpark for the new $1.95bn Women’s and Children’s Hospital.
New concept designs have been drawn up after complaints from the council and public about the 15,500 sqm multistorey facility encroaching on to Kate Cocks Park, near the Adelaide Gaol and Thebarton Police Barracks.
Under a deal proposed by SA Health, an 8000 sqm area near the jail would be returned to the parklands in exchange for an olive grove and road construction material yard on Gaol Rd.
Senior SA Health officials told a council meeting on Tuesday night the original design for the WCH multistorey carpark had been changed so it could fit into this area.

The different design has been configured to ensure the same number of carpark spaces – 1215.
Infrastructure director Brendan Hewitt said SA Health had listened to community concerns during consultation about a master plan for the new hospital, which will be built next to the Royal Adelaide Hospital.
“The new design has reduced the footprint and impact on the parklands by about 7500 sqm, or over 40 per cent, so it really does minimise the incursion into parklands” he said.
“We have heard strongly there should be no net loss to the parklands and more public interface between the hospital and the parklands. We have heard those messages.”

Mr Hewitt said the revised designs included a pedestrian footbridge from the hospital across railway lines, which would link with new footpaths and bikeways to be created near Bonython Park.
“There will be a genuine transition from an observation deck outside the hospital into the parklands,” he said.
“We think it is a substantial improvement. We have listened to the issues which have been raised during the community consultation.”
Elected members voiced objections to the original design for the carpark following a previous presentation by Mr Hewitt and other SA Health officials two months ago.
It then emerged that the area was part of a bid by PlanSA to introduce zoning for a new “health precinct” where buildings up to 15 levels high could be built. Public submissions on these changes close on Wednesday, October 27.
Health Minister Stephen Wade said the proposed carpark was changed because SA Health had listened to the council, Adelaide Parklands Authority and general public.
“Originally the design protruded into Kate Cocks Park, whereas now it’s a longer, narrower design bordering the railway,” he said.
Mr Wade said the number of carpark spaces would remain the same “because it’s widely recognised that parking can be difficult at the current hospital.”
More Coverage
Originally published as New design for WCH carpark halves footprint with no spots lost




