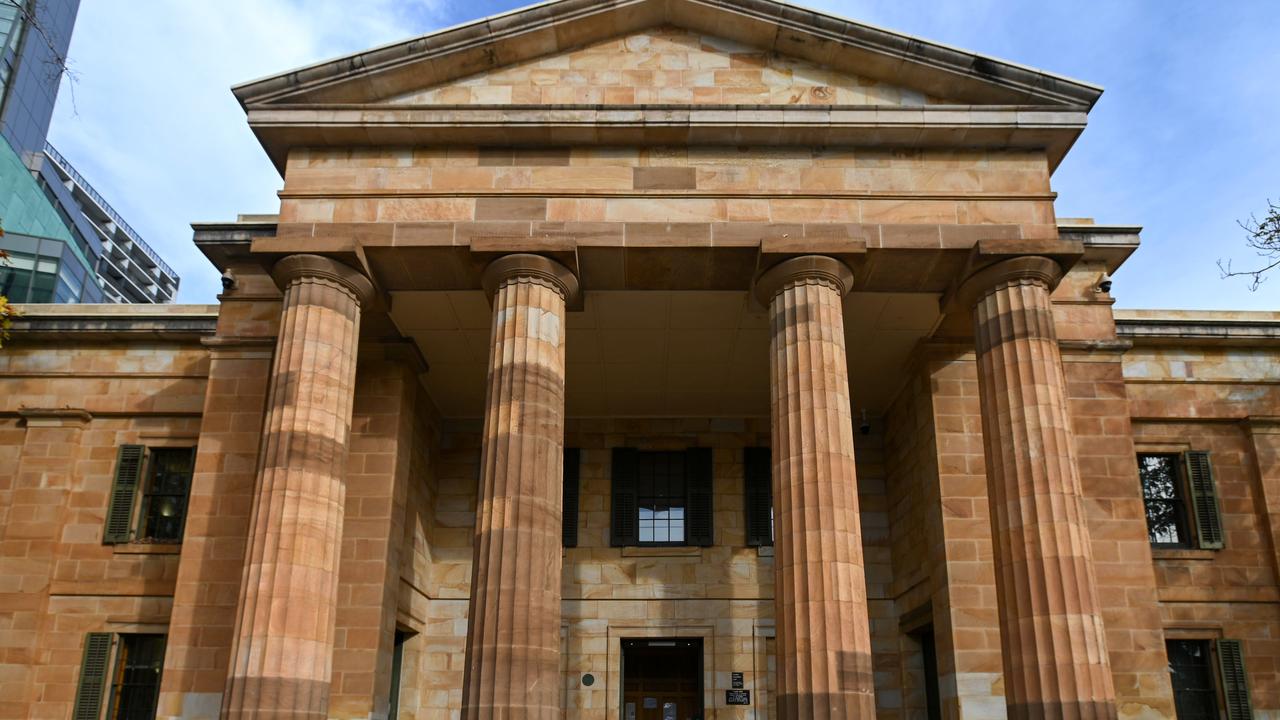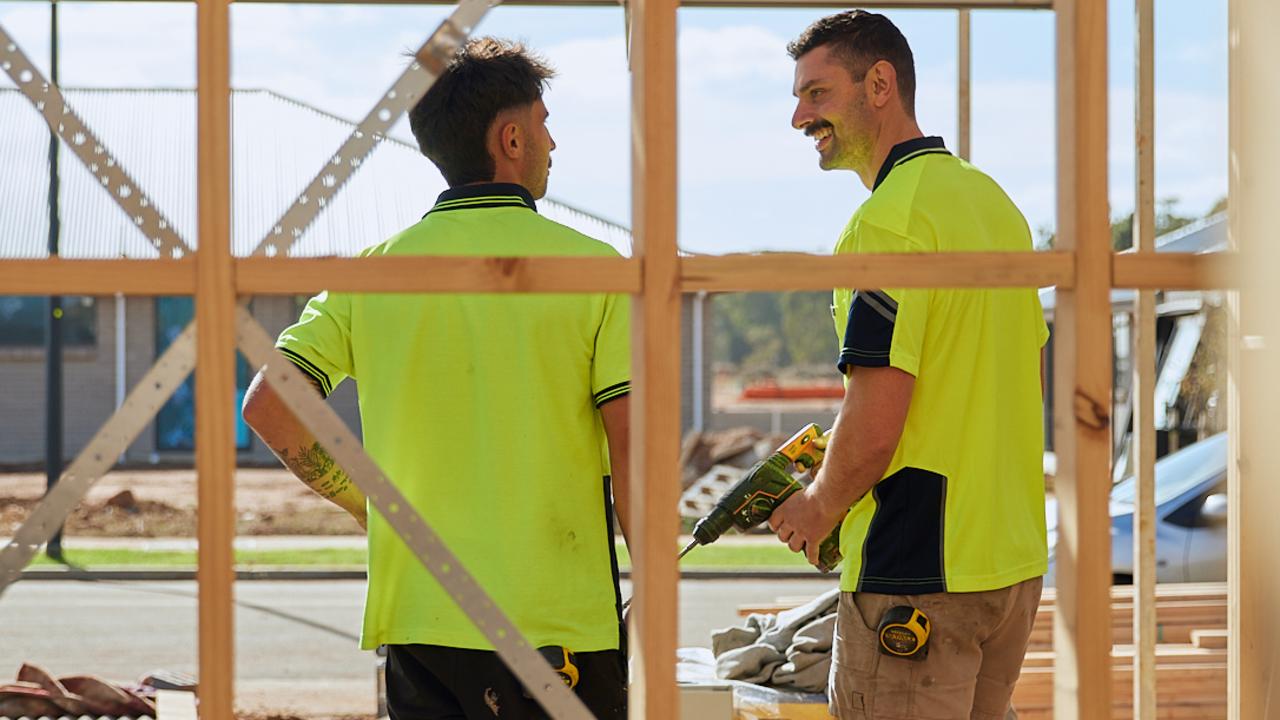The massive issue the new Women’s and Children’s Hospital design will solve
It was one issue that kept making news headlines at the old Women’s and Children’s Hospital. But new details of the $1.95bn new hospital masterplan promises to fix it.
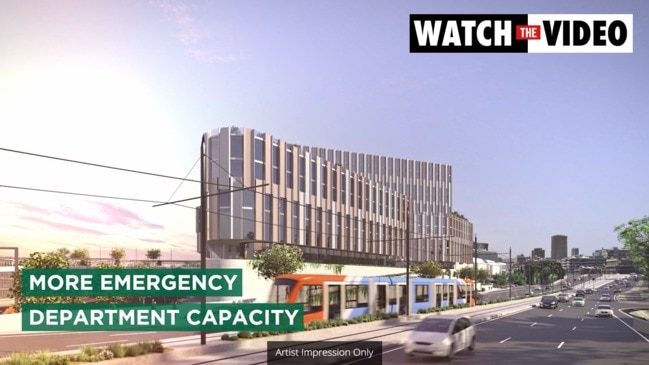
SA News
Don't miss out on the headlines from SA News. Followed categories will be added to My News.
Internal designs of the planned $1.95bn new Women’s and Children’s Hospital show it will have almost double the carparking spaces of the existing hospital at 1215 spaces as well as in-room accommodation for parents to spend the night with their sick child or baby.
The masterplan shows it has more treatment and emergency department spaces as well as more theatres and outpatient consultation rooms although Opposition health spokesman Chris Picton noted it has only six extra overnight beds and is running three years late.
Last month’s state budget revealed the nWCH would cost $1.95bn — subject to review — and is now due to open in 2027.
As previously reported, the hospital to be built adjacent to the Royal Adelaide Hospital will have 500 treatment spaces (59 more than at present), 43 emergency departments spaces (up 19), 170 outpatient consultation rooms (up 30), 1215 car parks with a multi-level carpark and two air bridges linking it to the RAH for rapid transfer of adult patients to intensive care if needed and access to the helipad.
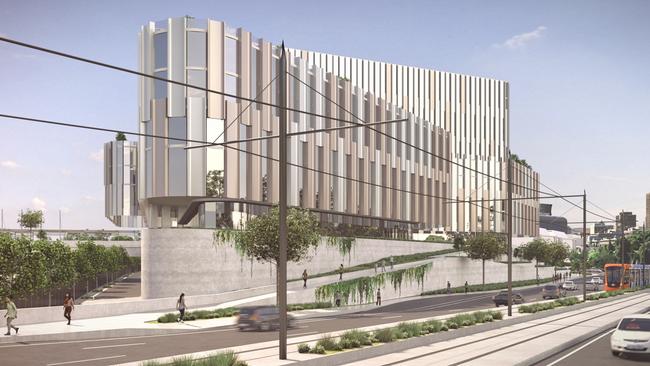
It will be the nation’s first all-electric hospital, helping to avoid an additional 2178 tonnes of greenhouse gas emissions each year.
Premier Steven Marshall said the design is the result of extensive consultation with clinicians and consumers.
“This is a very very important piece of infrastructure for our state, a hospital that every single South Australian can be hugely proud of,” he said.
“It will have more treatment spaces, more beds, a bigger emergency department, more neonatal cots, more theatres, more recovery bays, more outpatient spaces and very importantly more car parks.
“That has been one of the big issues with the existing Women’s and Children’s Hospital, this has almost double the number of car parks, in excess of 1200 car parks on this site.”
Women’s and Children’s Health Network chairman Jim Birch said there is a lot more work to be done.
“We are now commencing the concept design stage,” he said. “That gets down to size of rooms, adjacency of services and the detailed design work that will now go into the planning and ultimately the tendering for construction and completion of the project.
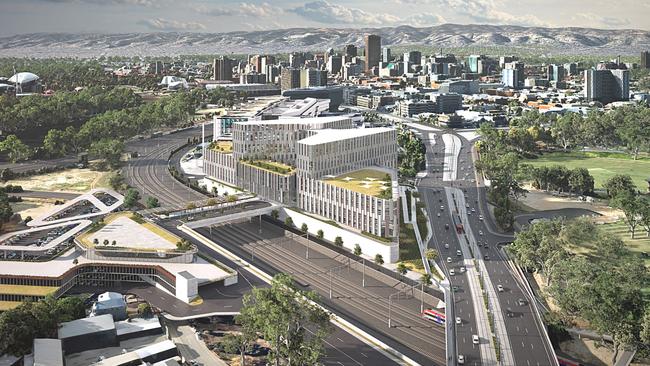
Head of the women’s and babies division Professor Jodie Dodd welcomed the plan and said many staff were excited, while conceding there will be “always be elements of medical staff who are not happy.”
“Everyone comes with a particular wishlist and unfortunately not every wishlist can be accommmodated,” she said.
“So there has to be a process of prioritising resources and prioritising the space we have available, and making sure that while we may not be able take everybody’s wishlist, making sure the health of women and babies and children is not being compromised.”
She also noted overnight beds would be freed up by women who need intensive care being moved to the RAH.
More Coverage
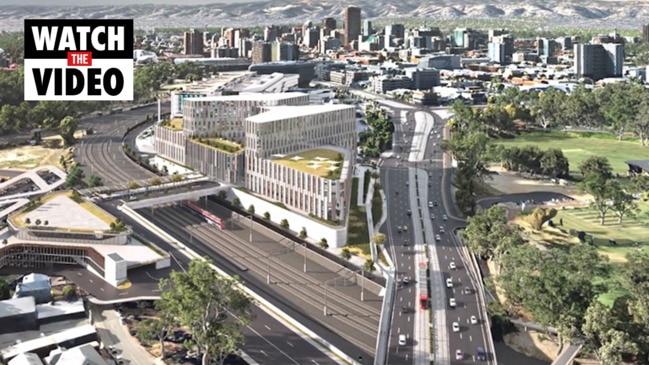
Originally published as The massive issue the new Women’s and Children’s Hospital design will solve



