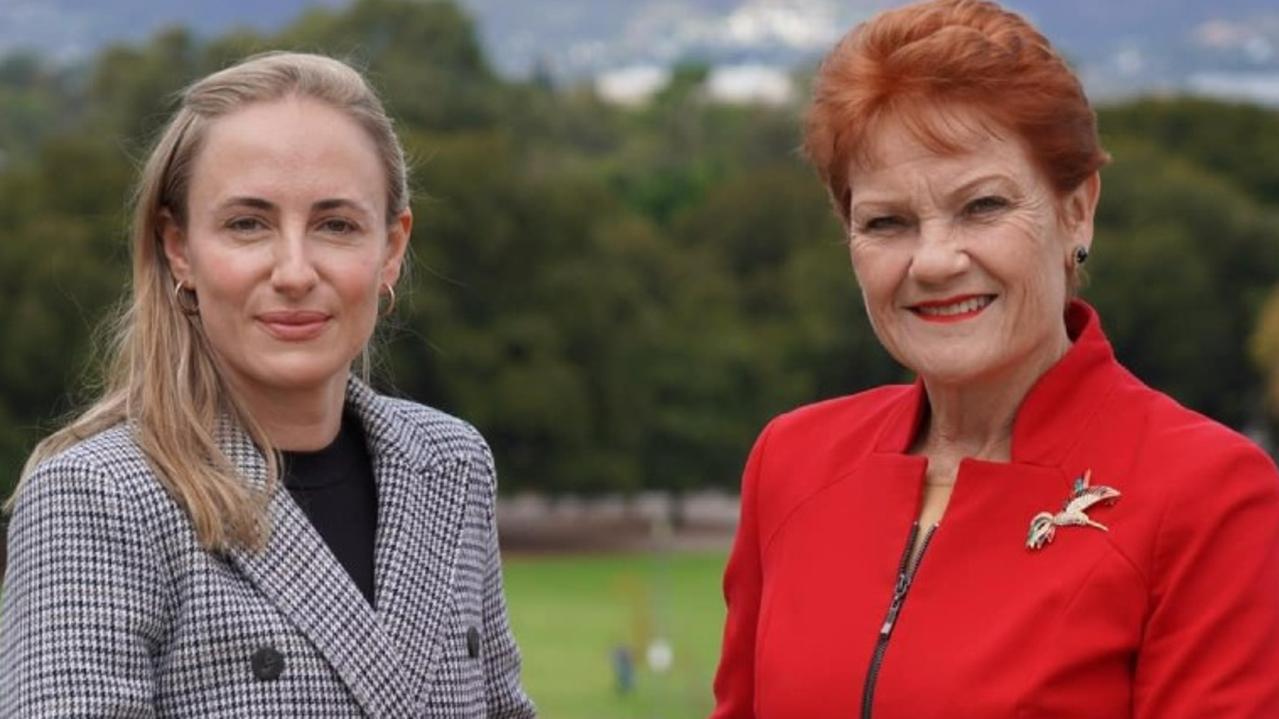First internal plans and images for Adelaide’s new Women’s and Children’s Hospital unveiled
The first detailed internal plans for the new WCH – mapping out the proposed placement of clinical spaces – have been revealed. Watch the videos showing the designs floor by floor.

SA News
Don't miss out on the headlines from SA News. Followed categories will be added to My News.
The new $1.95 billion Women’s and Children’s Hospital has reached another major milestone, with new internal layout plans of the 12-level building unveiled on the Port Rd site, adjacent the RAH.
Three outdoor areas on level eight – one dedicated to the mental health unit – are among the first details released of the proposed ’block and stack’ interior of the new WCH showing where clinical services and departments are located.
The public will access the new WCH via a pedestrian bridge at level three into a light-filled atrium.
The plans show levels five and six are ‘hot floors’ with direct access to the emergency department and a clinical link between the new WCH and RAH.
Health Minister Stephen Wade said it was a step from planning into the designing phase.
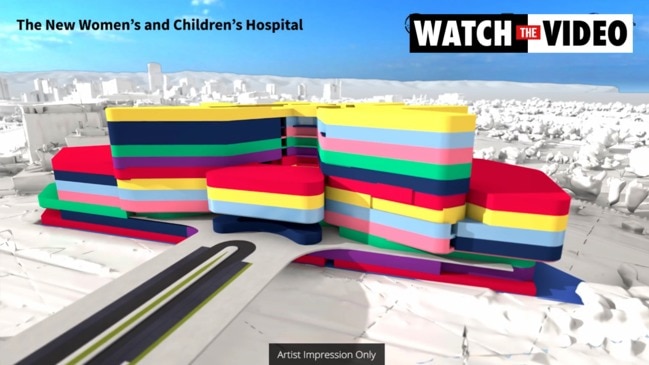
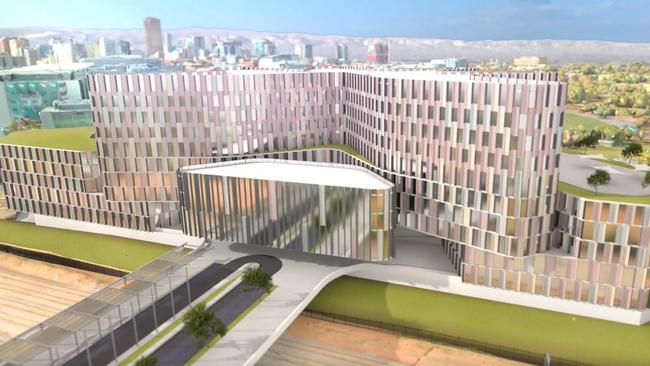
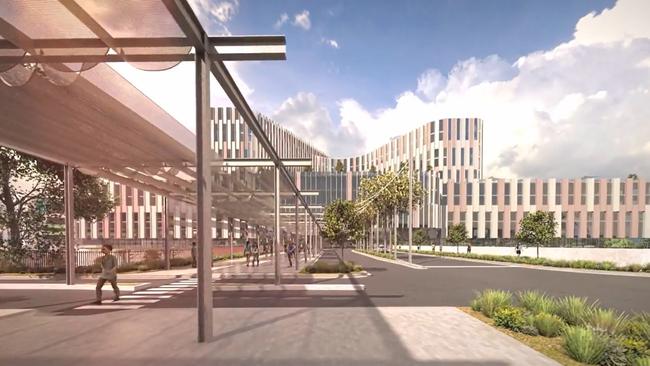
“These high-level early-concept drawings identify where clinical services and departments could be located within each of the building’s 12 levels, as well as exploring the best way to integrate with the Royal Adelaide Hospital,” Mr Wade said.
“The architects and health facility planners, with input from staff, consumers and other stakeholders, have fit the different departments together, like pieces in a puzzle, the small pieces creating a bigger picture of what our state-of-the-art hospital could look like.”
The plans show the new WCH will be physically larger than the current hospital at North Adelaide with an additional 59 treatment spaces and 30 extra outpatient spaces.
Mr Wade said the design process would continue to respond to feedback from clinicians and other users, especially over connections and flow within the new WCH to optimise patient care.
Women’s and Children’s Health Network executive director medical services Dr James Rice said the new WCH design has identified the importance of easy access for women, children and their families into the frequently used parts of hospital such as the outpatient clinics, as well as proximity to the RAH for most at-risk patients.
“The plans propose a clinical layout for the 12 levels of the new hospital, as well as offering two design options for ‘hot floors’ – areas that will provide crucial services such as the paediatric intensive care unit, neonatal intensive care unit, special care baby unit, and the operating theatres,” Dr Rice said.
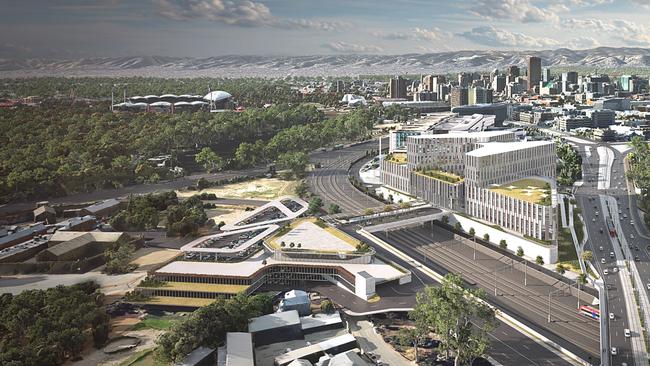
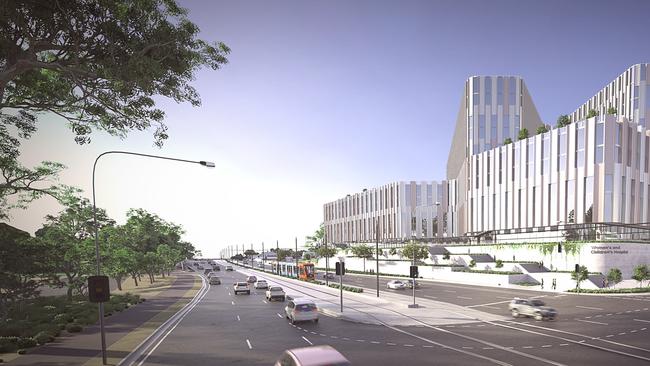
“This is an important step in the design process and staff are encouraged to provide feedback on the proposed location of clinical spaces within the new building so services can be integrated the best way possible.”
WCHN chief executive officer Lindsey Gough said the early design phase, commonly referred to as a ‘block and stack’, provided a clearer picture of how the new hospital would function across the 12 levels.
“The drawings have been informed by a number of factors through engagement with advisory groups and other key stakeholders, and we are eager to receive additional feedback from our clinicians, consumers and community on this next step as we plan for our future together,” Ms Gough said.
“National and overseas evidence shows the benefits of a vertically designed hospital and the contemporary healthcare design will ensure the new facility will be adaptable and respond to the evolution of models of care, while supporting clinical safety, efficient patient flows, pandemic mode, and fast and reliable transfers.”
She said more detailed architectural work, such as finalising individual room sizes, workspace and office layouts and landscaping, was needed and that focusing on clinical spaces within the hospital was a priority right now.
Consultation on the plans closes November 22.
More Coverage
Originally published as First internal plans and images for Adelaide’s new Women’s and Children’s Hospital unveiled





