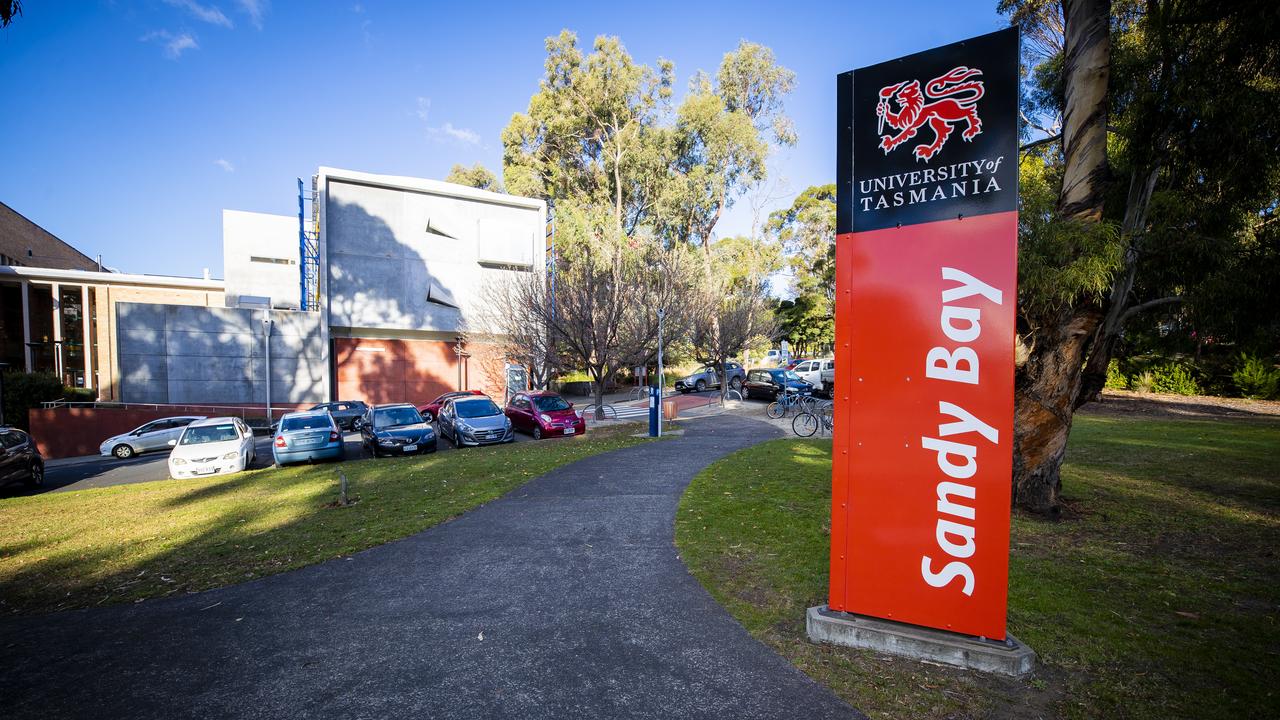REVEALED: Next stage for UTAS Sandy Bay campus multi-decade revamp shows five key precincts
The third phase of the UTAS Sandy Bay masterplan begins today, with Vice Chancellor Rufus Black revealing five key precincts planned for the historic campus. SEE PLANS + HAVE YOUR SAY >>
Multi-costed housing, sporting zones, civic quarters, retail outlets and eco-tourism ventures will all combine at the University of Tasmania’s re-imagined Sandy Bay campus.
The third phase of the UTAS Sandy Bay masterplan consultation period begins Wednesday and will end October 31, giving a chance for more locals to have their say.
Vice Chancellor Rufus Black said so far 54 face-to-face group meetings had been held, more than 299 people had visited open house meetings and flurries of emails were considered.
“The immediate next step is getting community feedback on this draft masterplan,” he said.
“We’re very keen to hear what people think so they can help continue to shape it.”

Mr Black said eight key themes have shone through the consultation so far, including sustainability, protecting the site’s natural assets, offering diverse housing options, providing community and open space areas, and improving pedestrian access and traffic flow.
The feedback has resulted in a masterplan for five precincts, with the lifestyle and sporting precinct bordering Sandy Bay Rd, the innovation and civic quarter closer to Churchill Ave, the learning precinct bordering Proctors Rd, the per-urban neighbourhood towards Mt Nelson, and an eco-tourism precinct and residential neighbourhood backing onto Olinda Grove, Mt Nelson.
The development will create about 2000 new jobs and 2500 new dwellings.

Mr Black said amenities would include aged care, retail, and maintaining theatre performances.
“There are 50 hectares of bushland on the site and we’re going to protect all of that as a reserve,” Mr Black said.
Mr Black said the housing mix would include apartment-style housing next to the sporting precinct, middle campus buildings for smaller and medium apartment-style houses, and townhouses and semi-detached houses skirting the edge of bushland near Hill St Grocer on Churchill Ave.
“Up where we currently have our student accommodation, which will stay there, there’s opportunities again for more townhouse-type accommodation,” Mr Black said.
“And then right up on Mount Nelson we see that as a kind of ecovillage type space where we can have a mix of those types of housing all together to create a new village space up there.
“(Between) five and 10 per cent of it will be affordable housing. It’s very much designed to be accessible.”

Mr Black said the housing ratio was typical of mixes in other cities.
The Vice-Chancellor said UTAS would submit a planning scheme amendment at the end of this year, with first multi-decade developments likely to begin in late 2022.
Premier Peter Gutwein said the development would inject “millions” into the economy.
“If approved, it will provide a new, zero-carbon precinct, aligning with our target to be net-zero by 2030,” he said.
“Importantly, it will significantly boost the housing stock in southern Tasmania.”
To submit feedback, email engagement@corcomms.com.au – or find out more about public workshops, meetings and information sessions via reimaginesandybay.com.au





