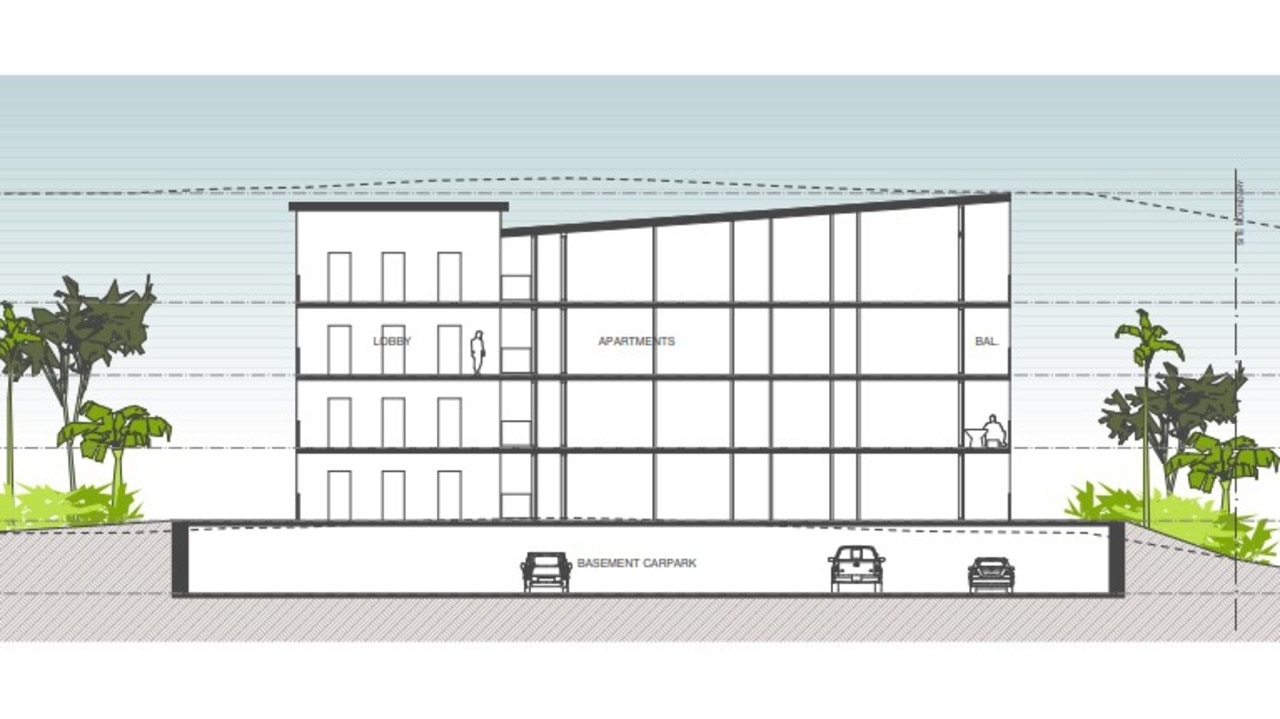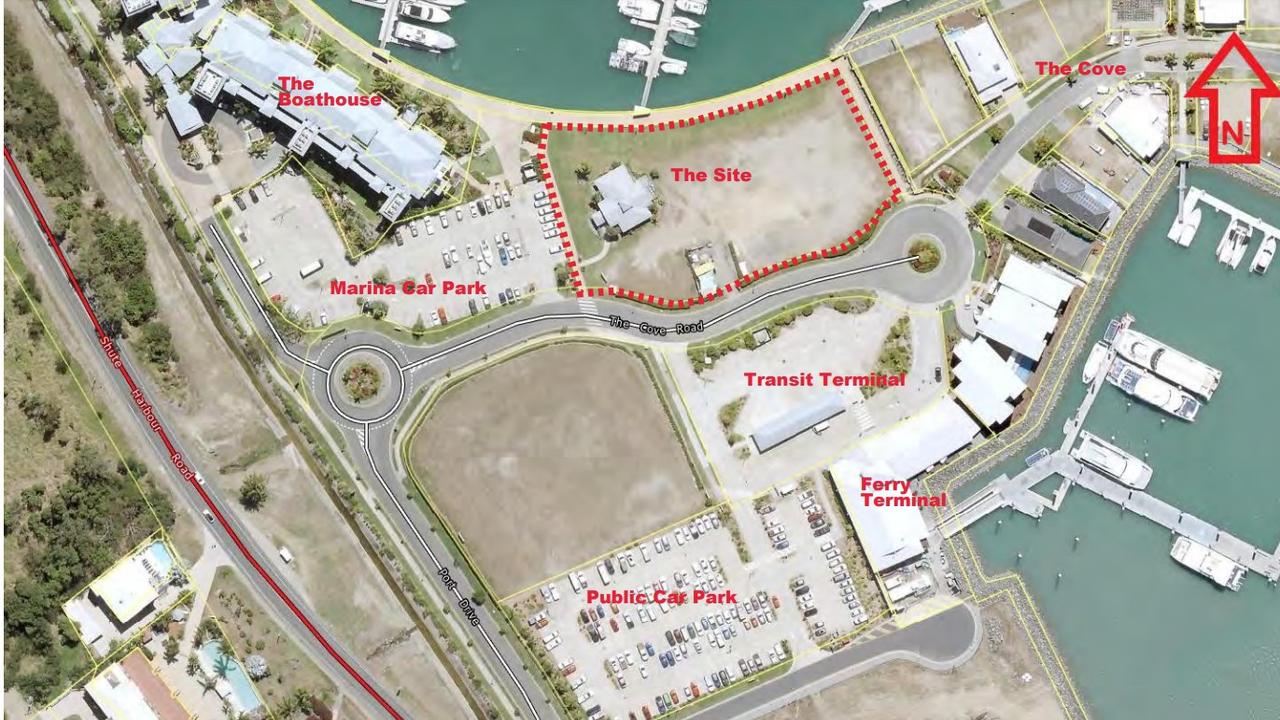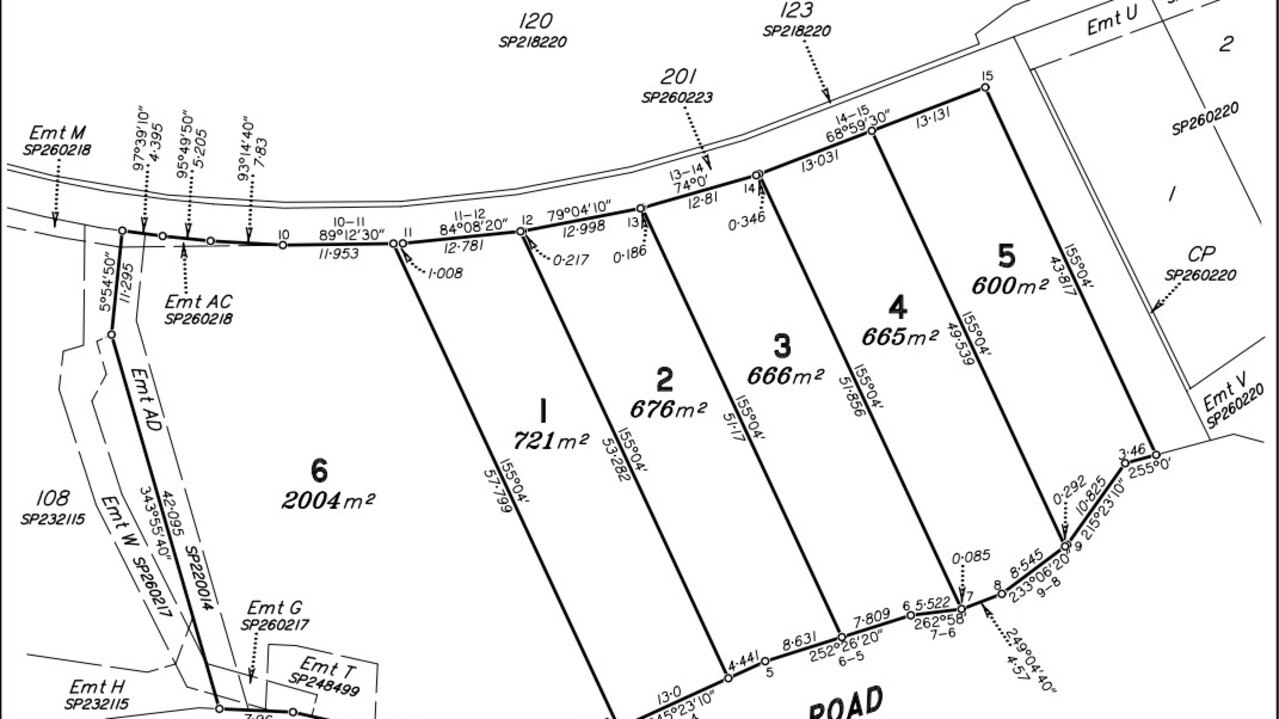Prime Port of Airlie real estate set for subdivision
A fourth hotel has been earmarked for the marina but there are some hurdles to clear before it is a reality.

Property
Don't miss out on the headlines from Property. Followed categories will be added to My News.
A vacant lot on prime Port of Airlie real estate could soon be snapped up and divided into housing and short-term accommodation.
An application for a subdivision at the marina was lodged with Whitsunday Regional Council last month.
The earmarked site sits directly in front of the water next to The Boathouse and marina car park.
The 5331sq m block would be divided into six separate development lots, five of which would be used for houses.

The sixth lot has been flagged as an apartment-type development that could be used as a multiple dwelling and as short-term accommodation.
Indicative architectural plans for the accommodation show a four-storey, 14m high apartment building with 19 three-bedroom apartments.
It also contains a basement car park with 40 spaces.
These plans were included to give an insight into the anticipated future use as the subdivision would have to be approved before plans for the houses and accommodation are lodged with Whitsunday Regional Council.

The housing lots vary from 600sq m to 721sq m while the apartment would take up a 1750 sq m block.
As part of the subdivision, the applicants have also proposed that a feature-style wall is built along the boundaries of the lot.
The wall would be "of a style and finish consistent with that of The Cove to the east".
The applicants argued the subdivision would "pave the way for a new tourist accommodation activity but is otherwise likely to be primarily residential in nature".
Because of the proximity to the water, the site is mapped as being affected by potential coastal hazards such as coastal erosion and storm tide inundation.
More stories
Bowen school set for record breaking 2021
Restrictions to ease on charter boat numbers
Whitsunday rates under microscope with land value
However, the applicants argued the site is not at risk because it is protected by the marina and its wave attenuation structures, sheet pile wall and constructed boardwalk.
Council officers have asked the applicants to provide further information on the size and configuration of the lots, including indicative architectural plans.
The application will be put to the public for comment when council officers have received responses to their questions.
The subdivision joins a raft of hotel developments earmarked for Port of Airlie.






