Luxury hotel in the pipeline for Port of Airlie
Plans for a new accommodation venue made up of three connected buildings have been unveiled.
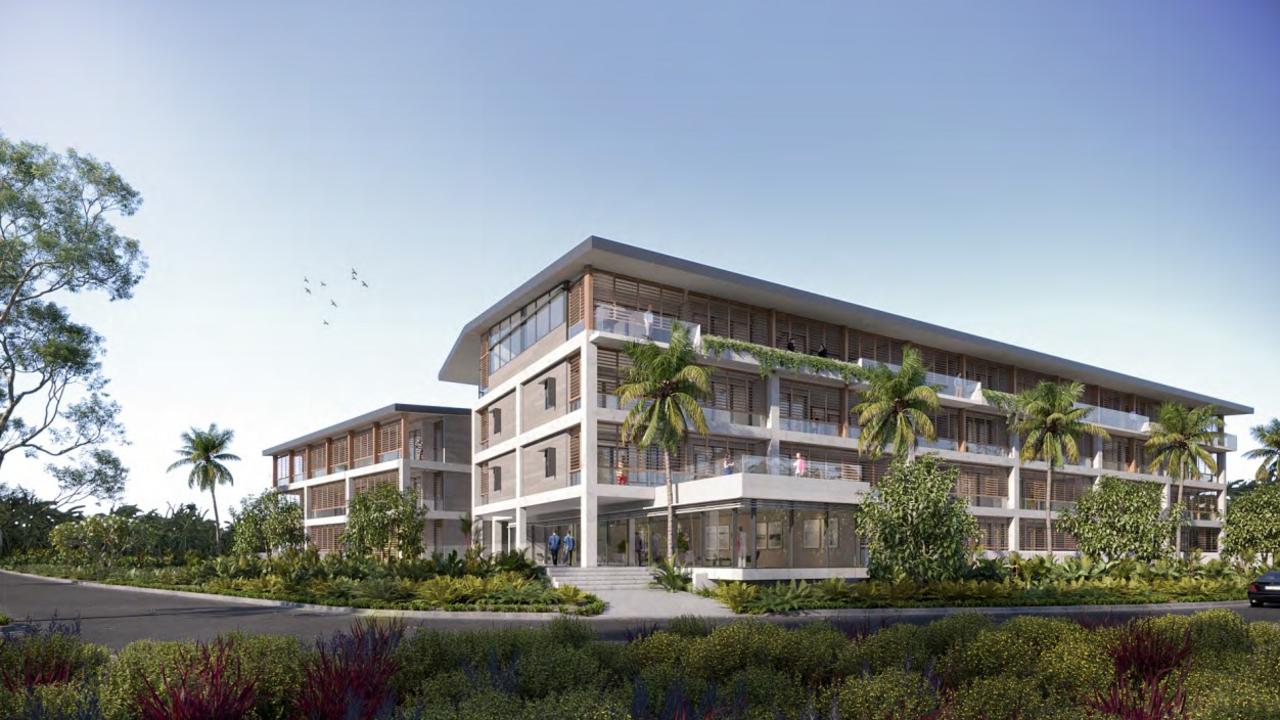
Property
Don't miss out on the headlines from Property. Followed categories will be added to My News.
PLANS for a new hotel at Port of Airlie have been unveiled with developers hoping to bend the rules on height restrictions to get the green light.
The original application for the development was submitted in January this year and was earmarked for a vacant lot at Port of Airlie.
Plans show a mix of long and short-term accommodation that would be spread across three connected buildings, one with five storeys and two made up of three storeys.
The accommodation includes 52 luxury apartments that could be used for either permanent residents or as holidays stays.
There would be three one-bedroom apartments, 20 two-bedroom apartments and 29 three-bedroom apartments.
As part of the development, a small community facility would also be built that includes a food and drink outlet, shop, office, health care service and potential for community use.
The basement of one of the buildings would accommodate 107 on-site carparking spaces and include racks for 22 bikes.
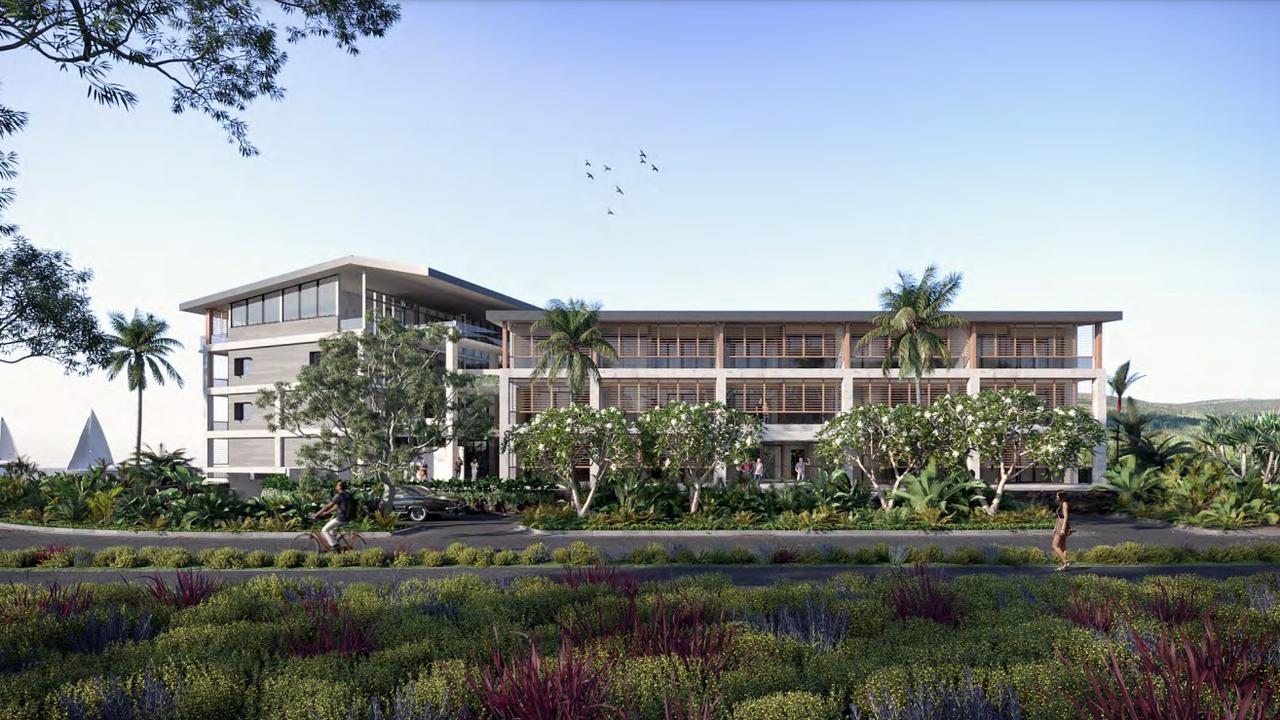
A pool with outdoor furniture surrounded by greenery was also part of the plan with courtyards backing on to public gardens and lawns.
Developers sought approval from the council for exceptions to several elements of the planning scheme, including the height of the building.
The original proposed development would stand 18.5 metres tall, which is over the permitted building height of 12 metres.
Only one of the three proposed buildings would exceed the maximum height and it was argued that the "proposed development needs to have greater height in order to ensure marina and ocean views over the approved three-storey development".
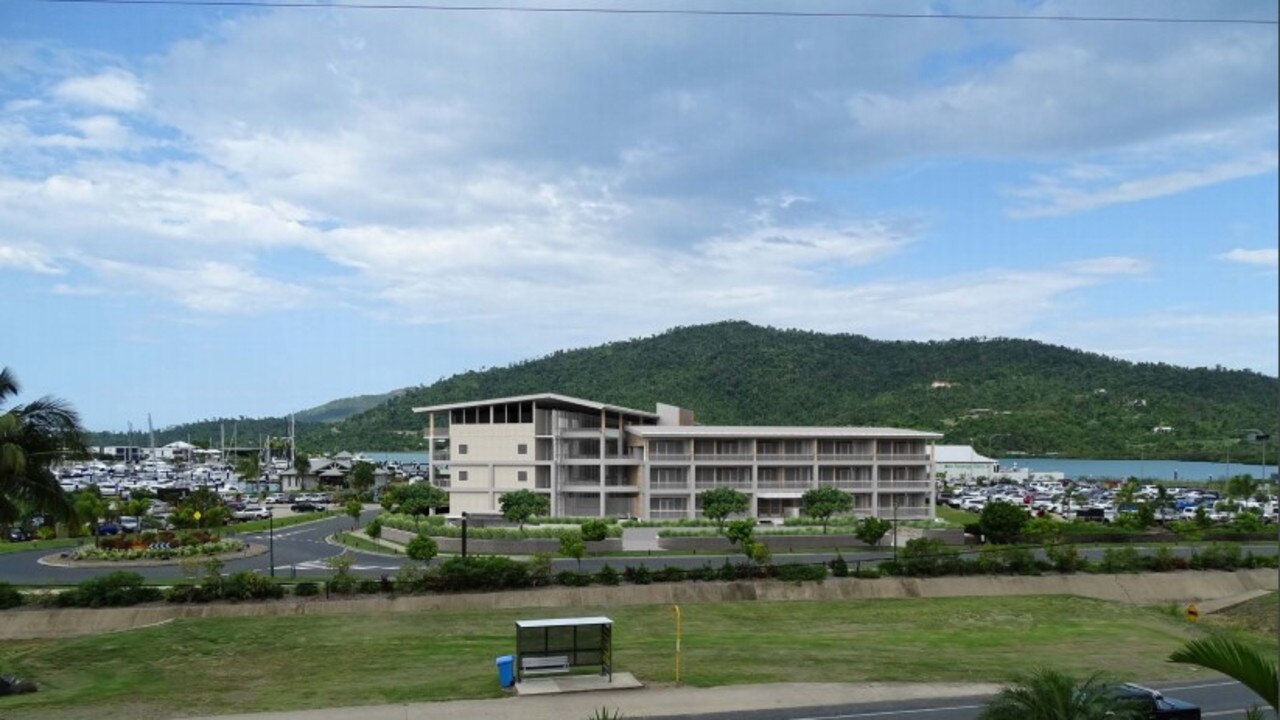
It was also argued that the proposed development "will be an attractive, landmark building within the Airlie Beach townscape and will contribute significantly and positively to the visual qualities of the local built environment, and to the legibility of the townscape".
Council officers asked developers to give reasons why the hotel should exceed the height limits in the planning scheme as well as further information on parking, stormwater quality and development codes.
In response to the request, developers amended the design to stand 14.98 metres tall, or four storeys.
Applicants stated there was a "clear gap in the units and apartments market in Airlie Beach for permanent residential use as opposed to short-term accommodation", hence a need for the development.
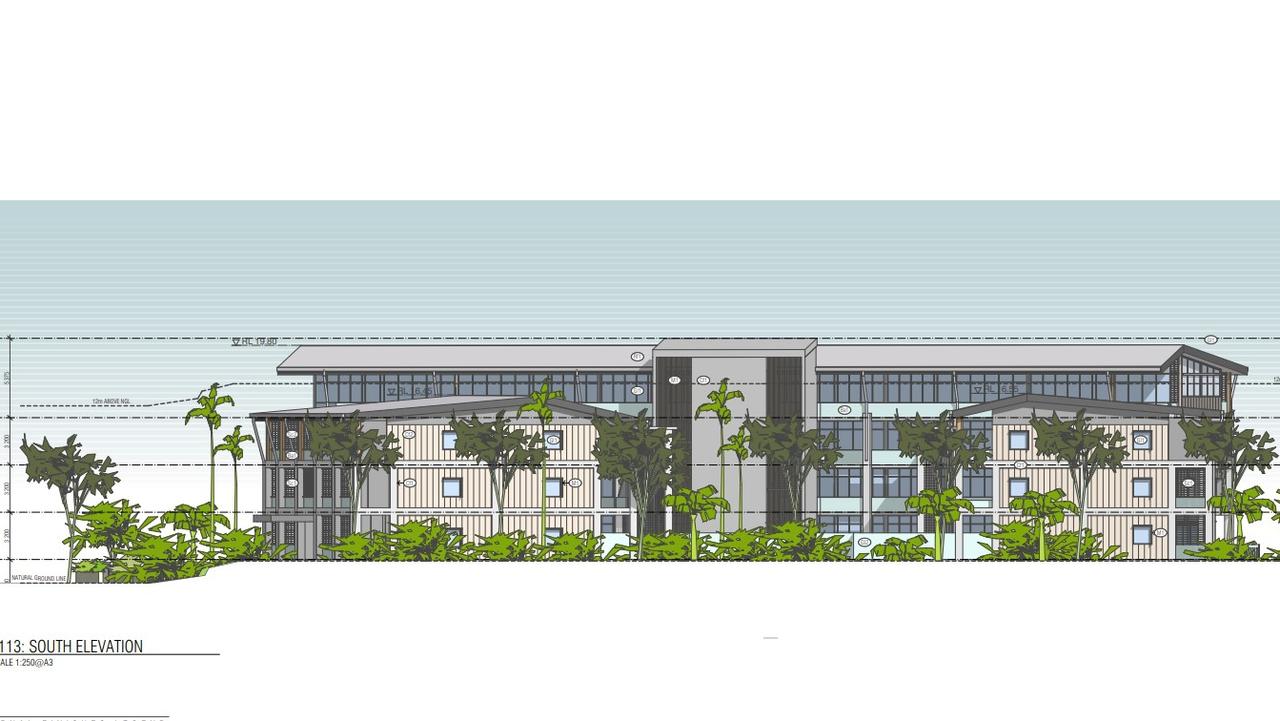
"The proposed development at the heights proposed will deliver to the Airlie Beach community improved choice in stock that will particularly appeal to residents and owner occupiers," the applicant said.
"Restricting the development to under 12 metres and the resultant loss of a further six three-bedroom apartments will continue to restrict choice and the capacity to meet the needs of residents seeking an Airlie Beach lifestyle."
An economic and community benefit study showed the development could bring $66.5 million in direct and indirect construction impacts, and 188 construction jobs.
With at least 70 on-site residents, it was also estimated it would bring more than $1 million in annual retail expenditure.
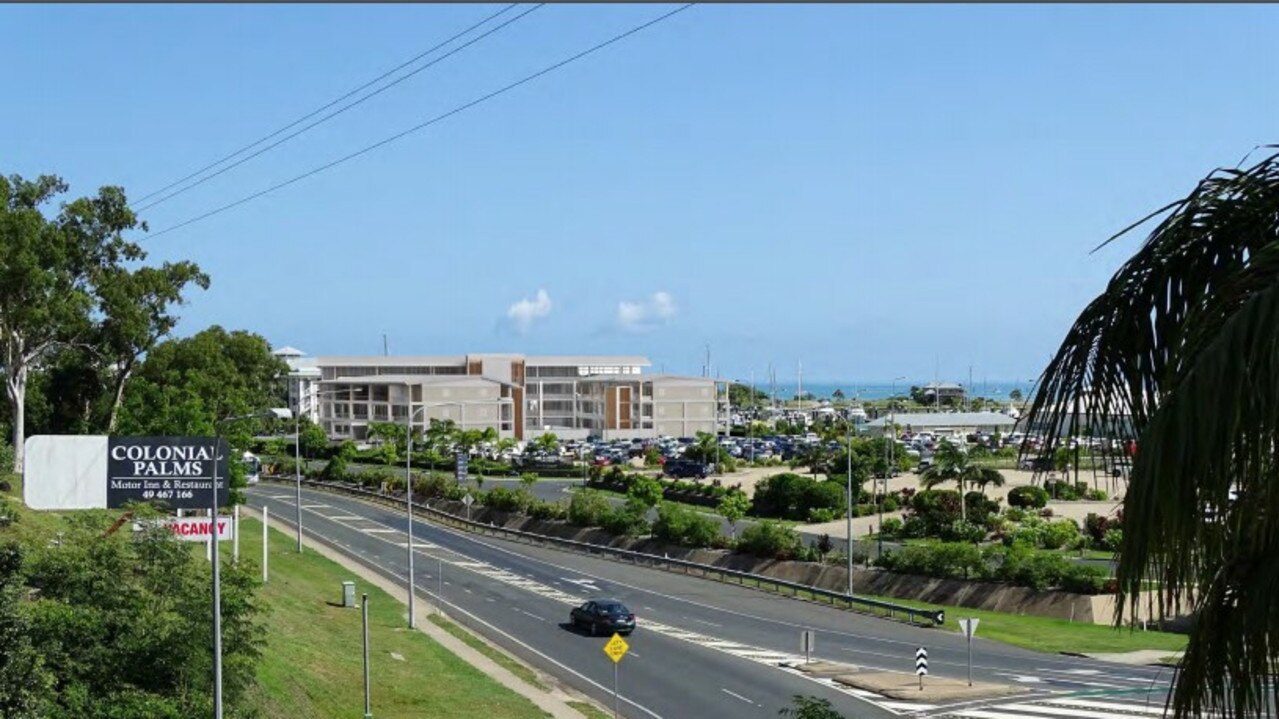
A visual impact assessment report was also submitted that gave an insight into how the building would affect surrounding buildings.
The report found that the development would "potentially obstruct" some views to Pioneer Bay and offshore islands from areas near Whitsunday Vista Colonial Palms.
The overall visual impacts were assessed to be minor to moderate from the selected viewpoints.
The application is now on public notification and residents can have their say on the development here.
The application comes weeks after an information request for another hotel in the area that also exceeded the building limits set out in the planning scheme.






