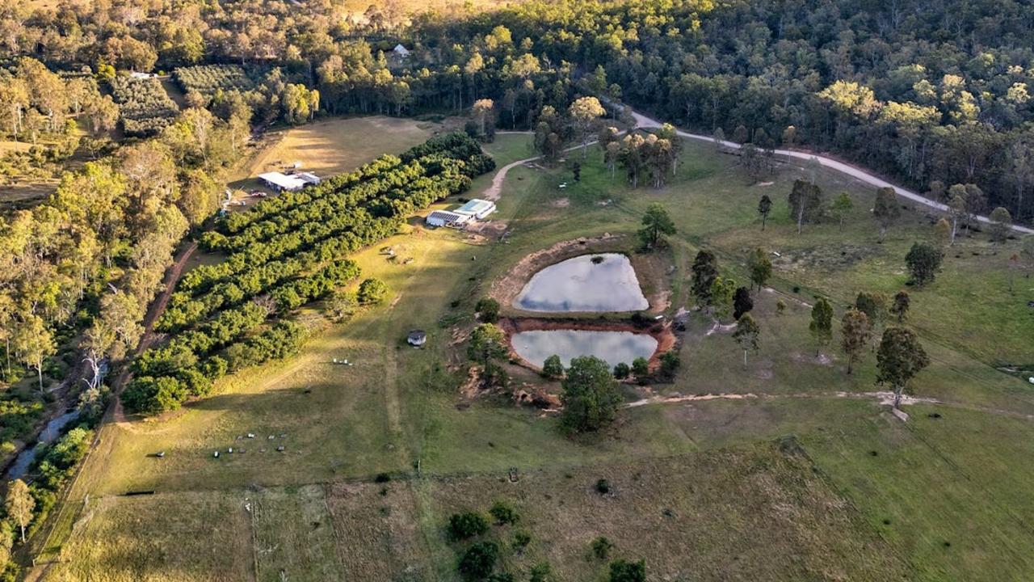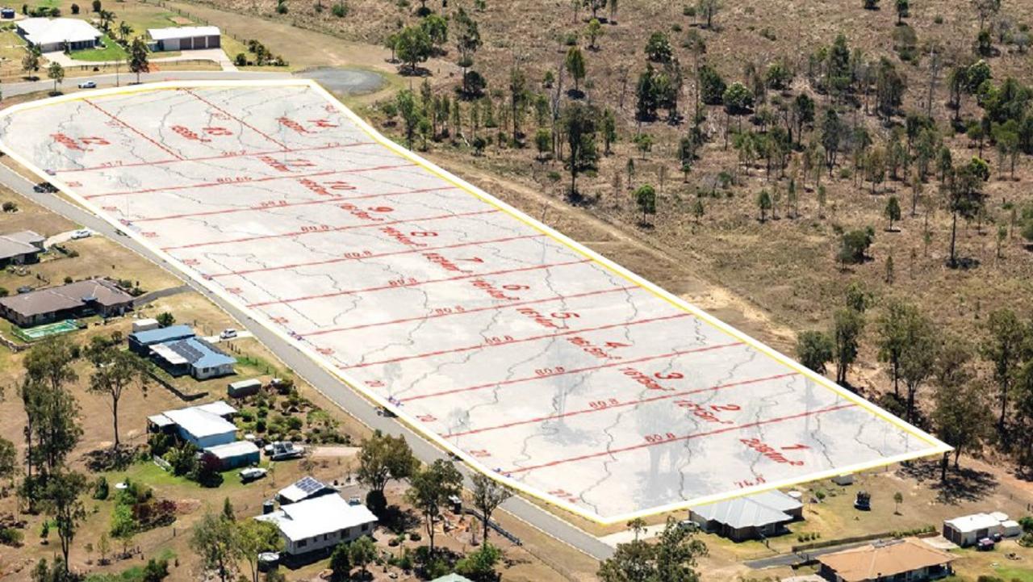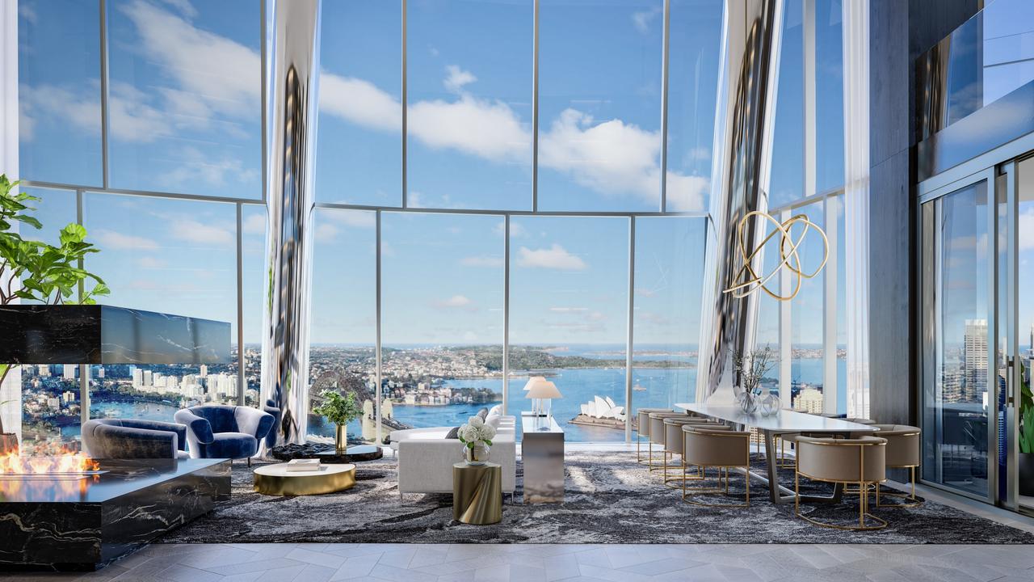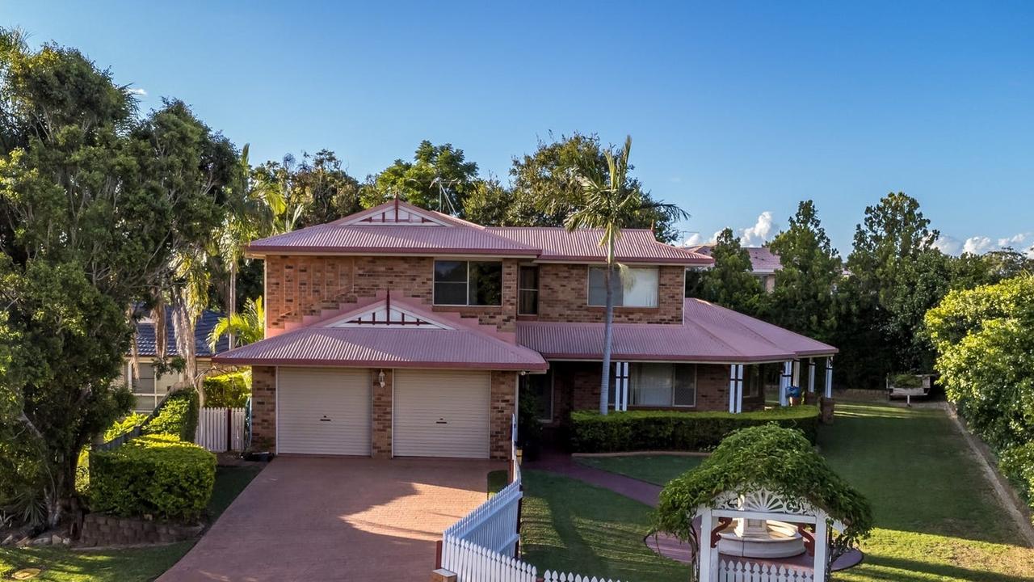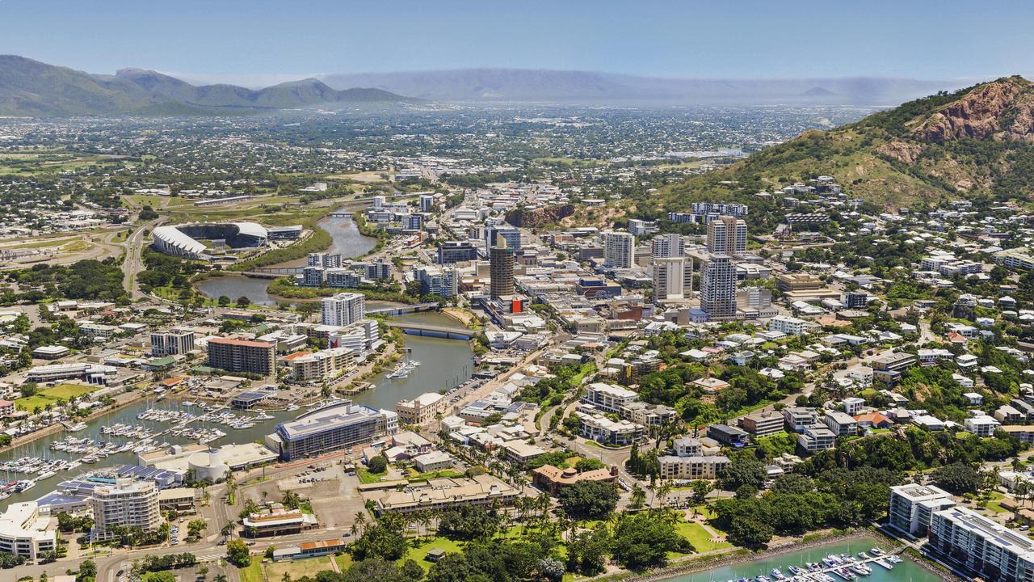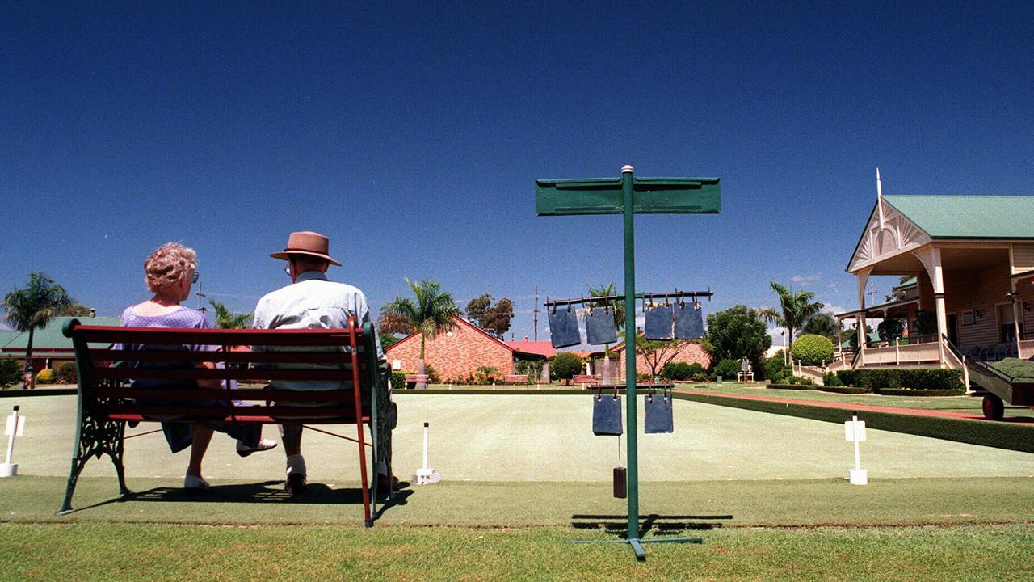Stunning waterfront home
An opportunity to secure this waterfront masterpiece to call home
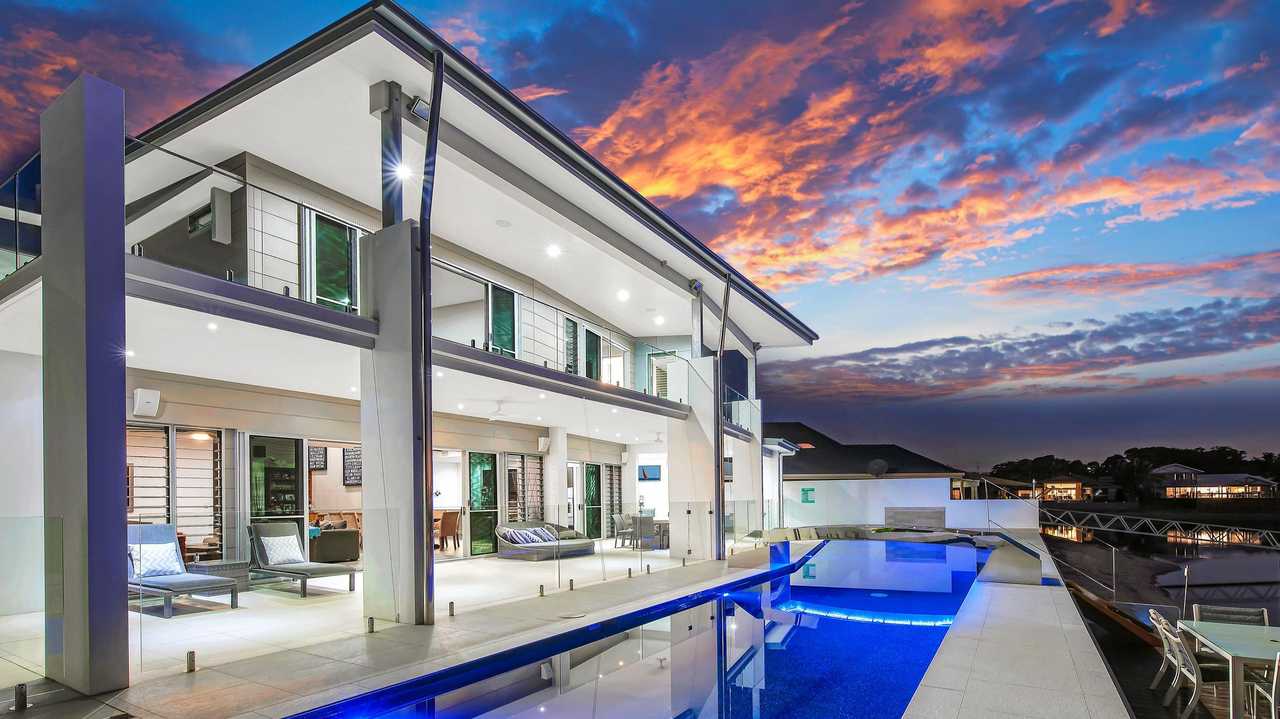
Property
Don't miss out on the headlines from Property. Followed categories will be added to My News.
THIS stunning waterfront home is less than five years old and stands as a testament to the owners commitment to design and construct their dream home.
It is only now that a change of circumstance means a move back to Melbourne which creates an opportunity for one lucky buyer to have a chance to call this waterfront masterpiece their own.
The owners searched for the perfect location, identifying the exiting site with wide open water views and a full 24-metre water frontage with sandy beach as the perfect location for their new home, and we are confident you will agree they chose the perfect setting.
The home offers more than 650sq m-plus under roof, comprising of 495sq m of internal living area, 55sq m of garaging, 70sq m of covered terrace off the living area and 52sq m of balcony off the upper level.
From the palatial street appeal through to the grand entry befitting of a home of this stature, a walk through will impress the most discerning of buyers. The entry area has water ponds to either side of the front entry path with a waterfall system specifically designed to cool the house via natural convection.
There is a double height void at the entry area creating perfect natural light and a wonderful entry statement.
The living area stretches the width of the home across the waterway, with a wall of glass and sliding doors allowing perfect views across the pool and waterways from wherever you choose to relax.
The kitchen is located to the left hand side upon entry and is equipped with a 4m long and 1.4m wide stone bench top, complete with two commercial grade sinks.For the chef, there is a 900mm Gaggenau oven, warming draw, induction cooktop and is completed with a butlers pantry behind the kitchen.
Also downstairs is a 5.5m by 4.5m gymnasium, sauna and 4.2m by 3.3m office, along with a great size laundry and a perfectly finished bathroom.
Upstairs there a wonderful master retreat with huge walk in robe and ensuite. Adjacent to the master bedroom is a large guest room with its own private ensuite.
There is also three more bedrooms upstairs and a large living area.
Both the master bedroom and living area extend onto a large balcony that extends the width of the home.
Outside the home is a true resort with a stainless steel outdoor kitchen with integrated barbecue facilities and a 23m lap pool with a polished stainless steel bridge across to the deck and pontoon.
The 10m pontoon comes complete with two jet ski pods and extends off a 6m by 3m deck which sits over the sand and has a private beach access ladder to allow you to enjoy the sparkling water and clean sandy beach.
A home that truly ticks every box and more.
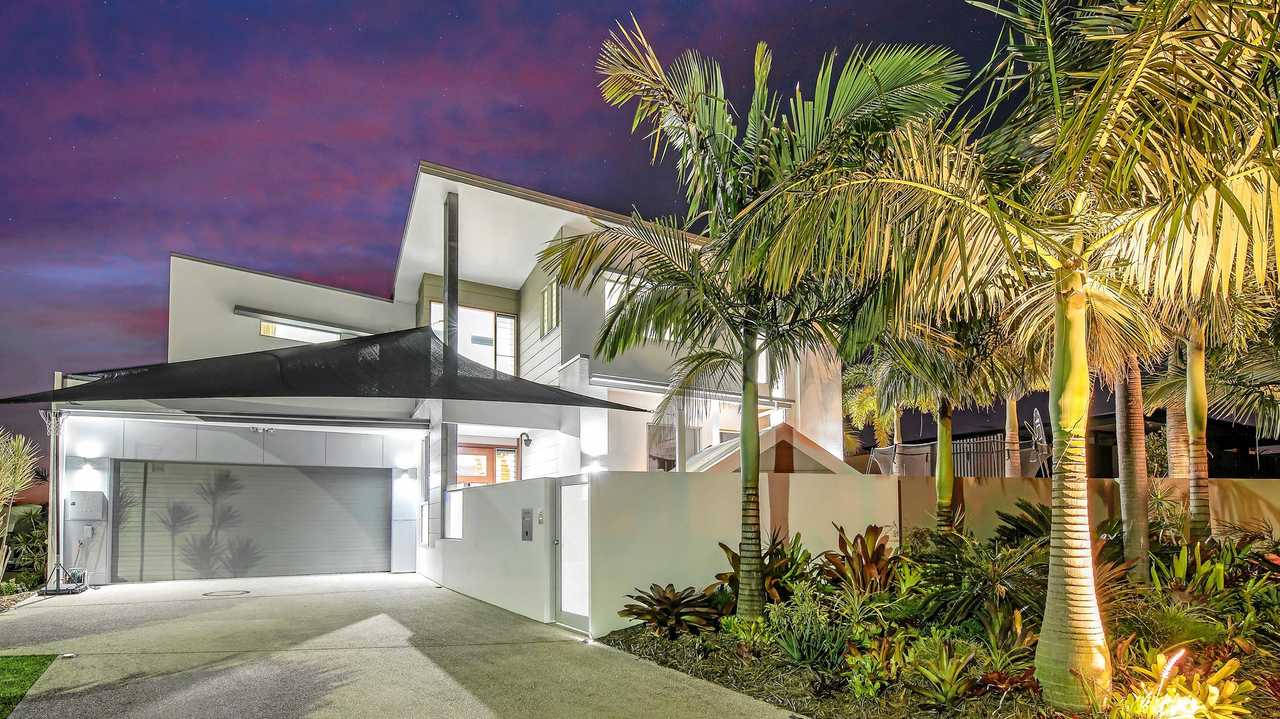
MAROOCHYDORE
18 April Ct
5 Bed, 4 Bath, 4 Car, Pool
Features: Waterfront home with blackbutt timber flooring to gym, entrance, stairs, hallways and upstairs lounge. Zoned and ducted air-conditioning to all rooms, huge over-sized double garage with room for storage and workshop, 6000kw solar power cells in place
Price: Offers over $2.45million
Agent: Damien Said at Century 21 On Duporth
Contact: 0411 725 624
Inspection: Contact agent
Originally published as Stunning waterfront home

