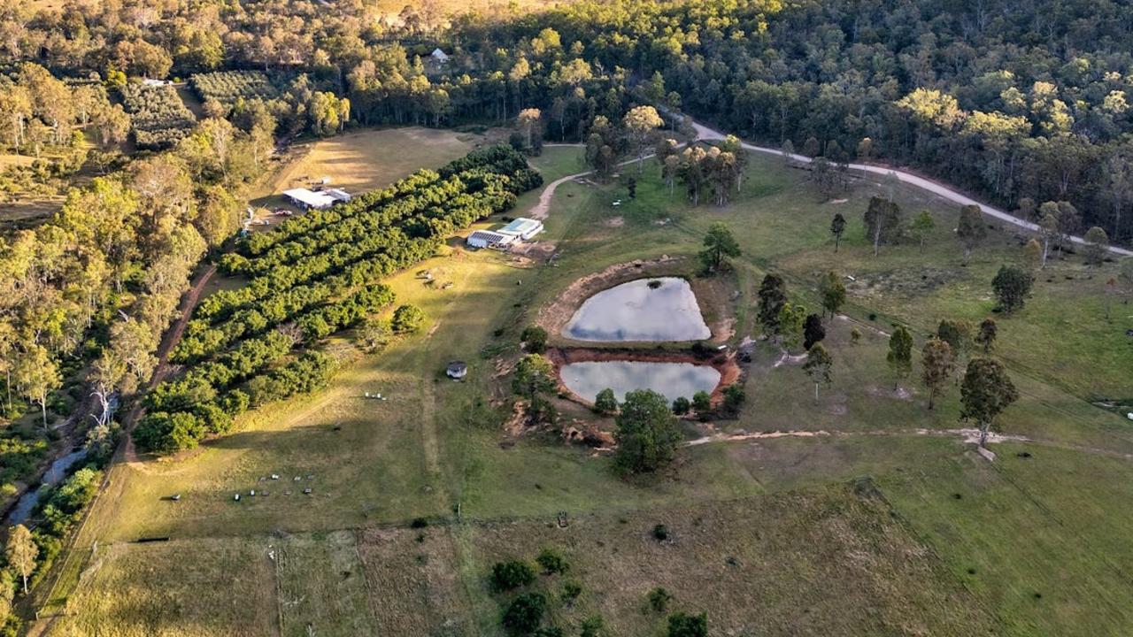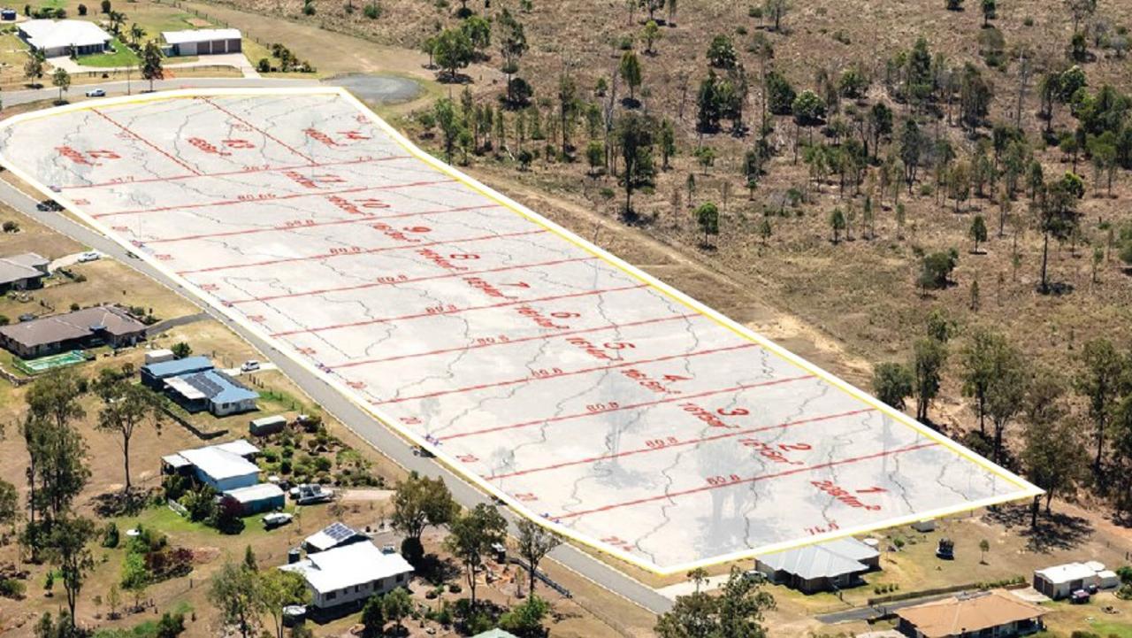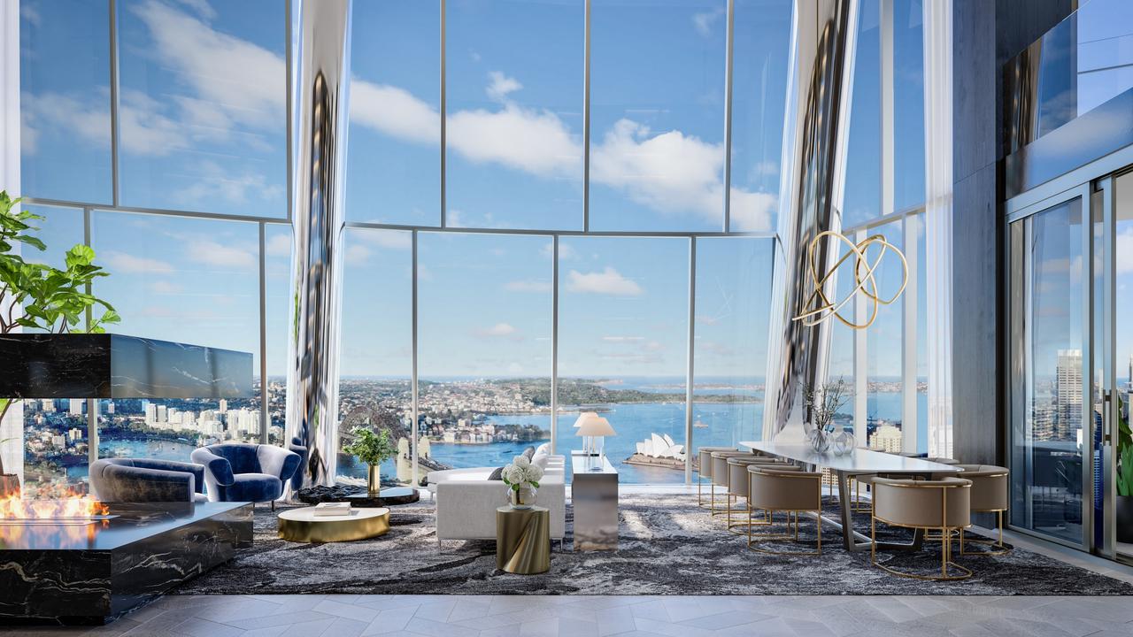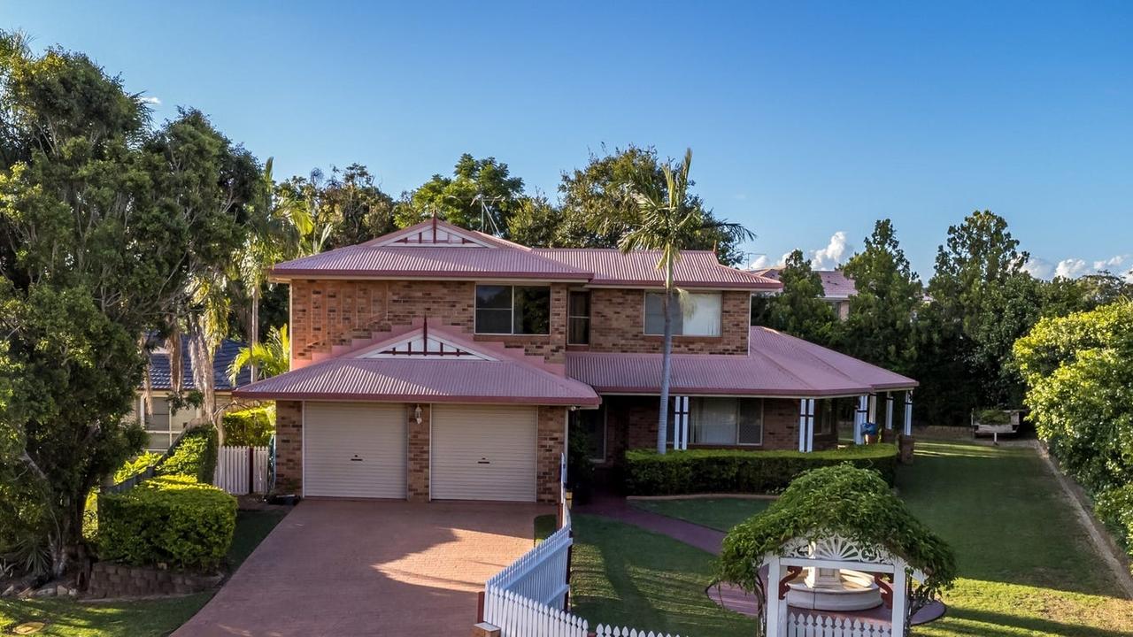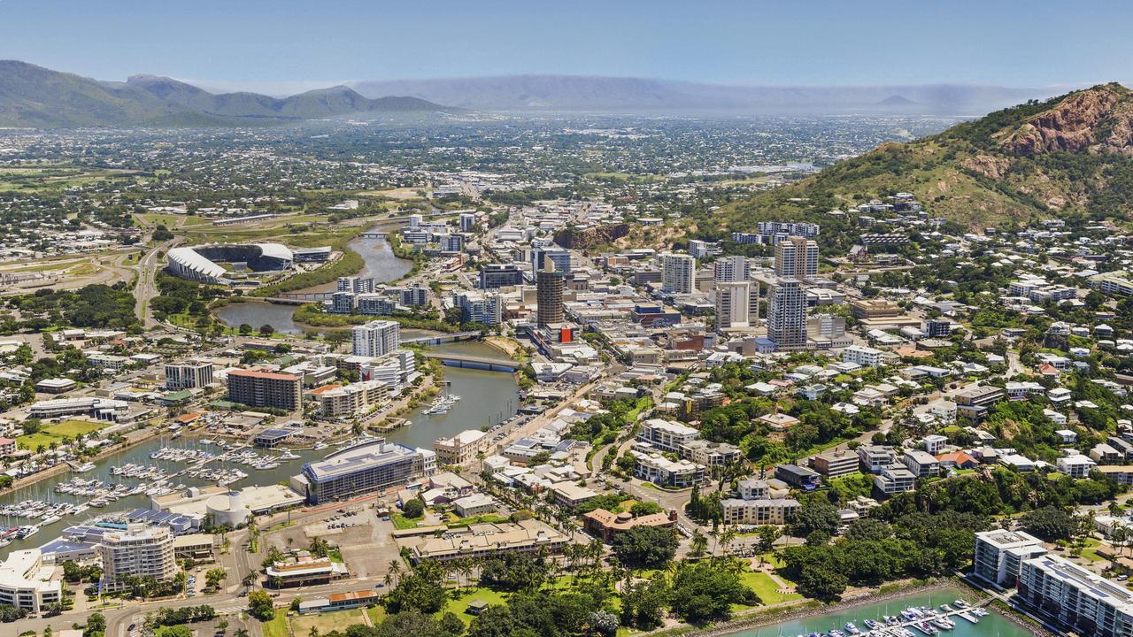Modern home is out of the box
FUNCTIONALITY meets versatility in this luxury home that is something right out of the box.
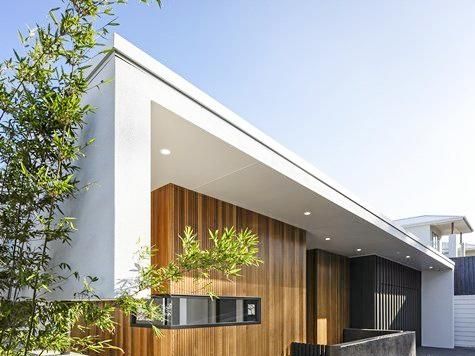
Property
Don't miss out on the headlines from Property. Followed categories will be added to My News.
FUNCTIONALITY meets versatility in this luxury home that is something right out of the box.
It has been specifically designed for the 600sq m block in Peregian Springs' Ridges Estate and sits in the elevated, private court with a bushland reserve opposite.
Designed and built by the award-winning Matt and Mitch Mackenzie of Immackulate Designer Homes, it has a contemporary industrial look that impresses from the moment you approach the house.

A stunning western red cedar facade contrasts with the dark grey hues of the concealed tilt-panel garage. The entry is to the side, so the central swimming pool is part of the welcome.
Just think what it would be like to be a visitor here ... the guest suite at the front has its own deck and independent entry while horizontal windows give privacy but allow you to capture the leafy outlook.
There is a walk-through dressing area and ensuite. And you have the benefit of the swimming pool beside you.
Sitting at the centre of the 600sq m block, the pool and timber deck has the home wrapping around it in a U shape.
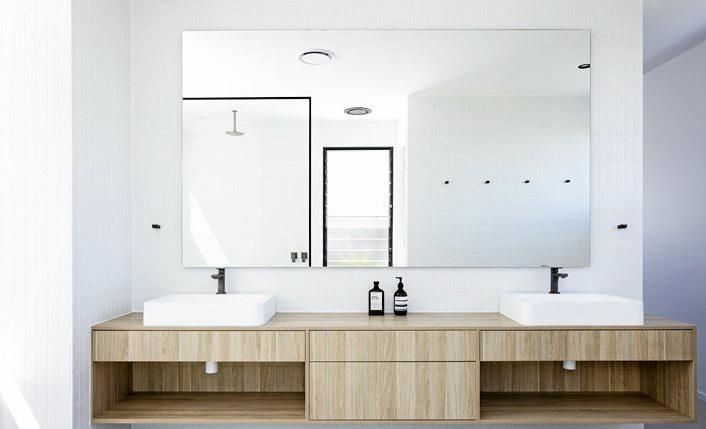
Being a north-facing pool ensures year-round sunshine while a protected outdoor area has a built-in barbecue bench and sink.
Inside the 330sq m home, the sense of space is heightened by the 2.7m high ceilings and the wide French oak timber floorboards set on the slab.
Immackulate have been award winners with Master Builders for their creative designs that come from thinking outside the square, also their trade work and quality fixtures and fittings.
Mitch likes the way this home embraces the trees, whether from the front, the kitchen and living or the bedroom that also takes in Mt Peregian and an ocean outlook.
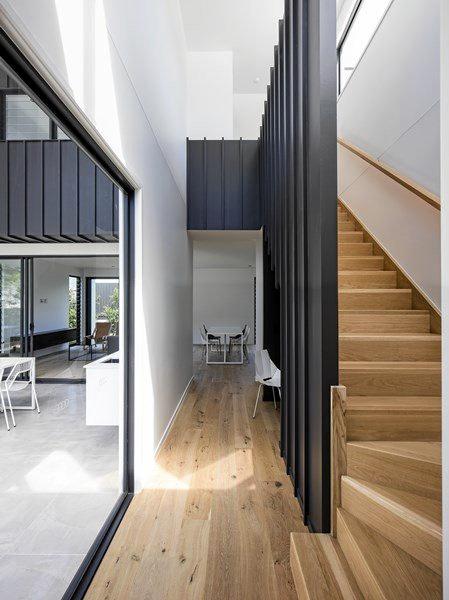
He loves the way the French oak flooring has come up with natural oil penetration on it and the way the entry door is hidden at the side of the house so you look straight to the pool.
A second living/media room along a gallery also faces the pool.
There is a drive-through facility on the double garage while gloss concrete-look tiles are in a laundry with good shelving and cupboard space.
What captures your attention is the void at the centre of the home with a timber staircase on one side and a picture window on the other but there is the added benefit of a window at ceiling height that brings extra light in.
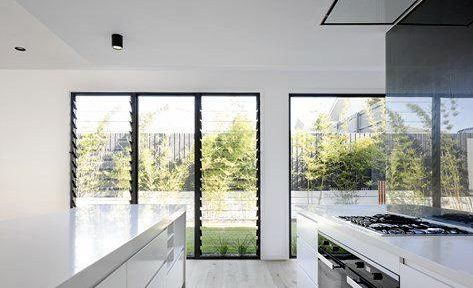
A study nook is under the stairs reflecting the way these brothers design their places by thinking outside the square.
Two carpeted bedrooms are in west wing while the main bathroom has clean lines - the concrete-look floor tiles, a floating vanity with rectangular wash basin and a bath in matt white with gun metal tapware. Black trim has been used on screen for the shower.
Living/media lounge open to the pool deck while the kitchen is minimalist. White with Caesarstone benches, two Miele pyrolytic ovens, a commercial rangehood, integrated Miele dishwasher and fridge.
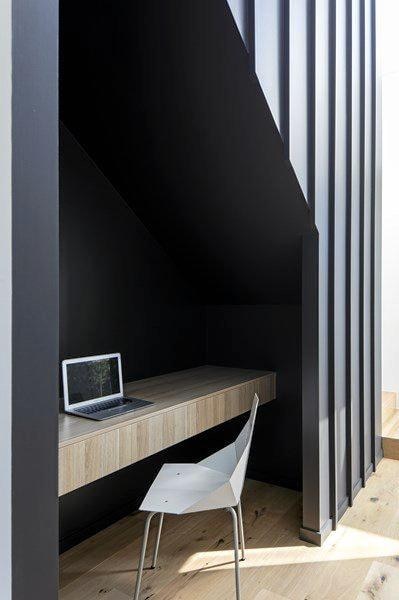
The glass splashback with dark wood grain backing gives an interesting look.
While a wall of windows and sliding doors open to the back deck and lawn area, the kitchen wraps around so you have a butler's pantry without it being defined as such.
Upstairs, the sprawling master bedroom looks to Mt Peregian and the ocean beyond that.
There is a walk-in dressing area with timber cabinetry and the same almost driftwood look in the ensuite with bench, twin wash basins on the vanity, bath and huge shower with rainforest and adjustable heads.
key facts
PEREGIAN SPRINGS
6 Whistler Lane
4 Bed, 3 Bath, 2 Car, Pool
Features: Custom-built home, 600sq m block, elevated to capture the breezes, 2.7m high ceilings
Price: Auction on site Saturday, February 17, at 10amAuction 17th February 10.00am Onsite
Agent: Kerry Sullivan at Richardson & Wrench Coolum
Contact: 0438 168 908 kerry@rwcoolum.com.au
Inspection: Saturday 9.30am
Originally published as Modern home is out of the box


