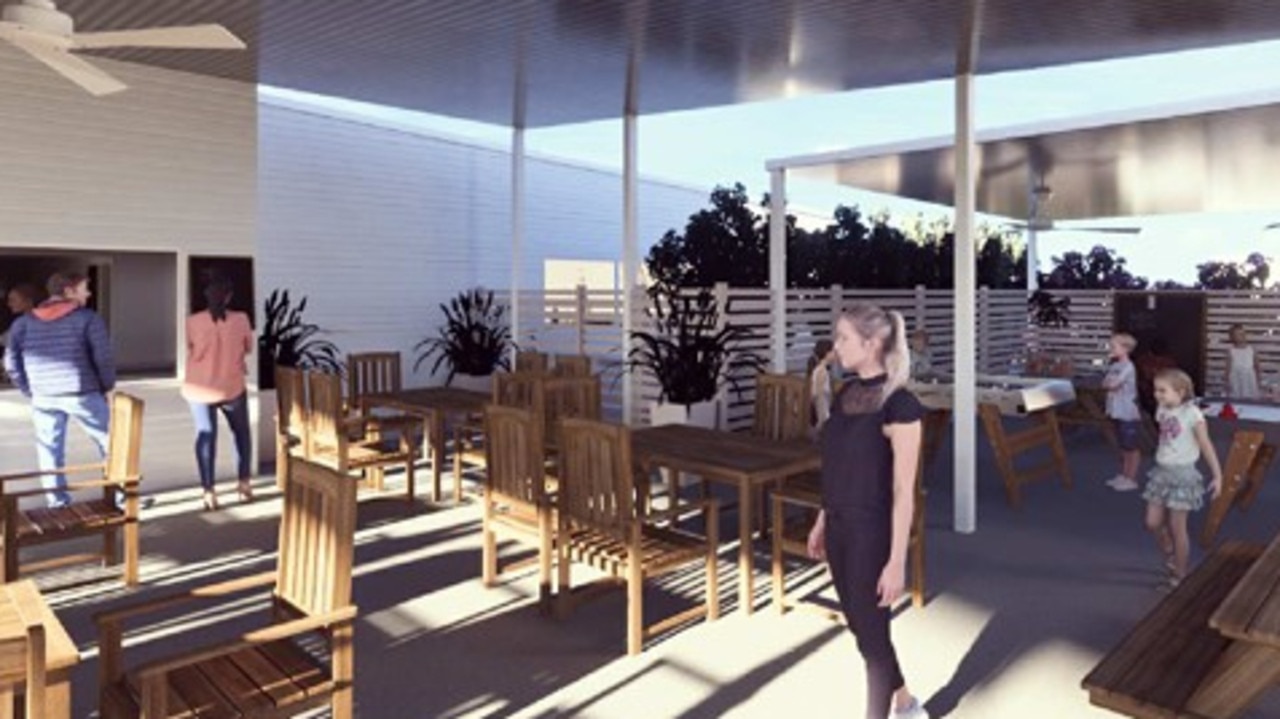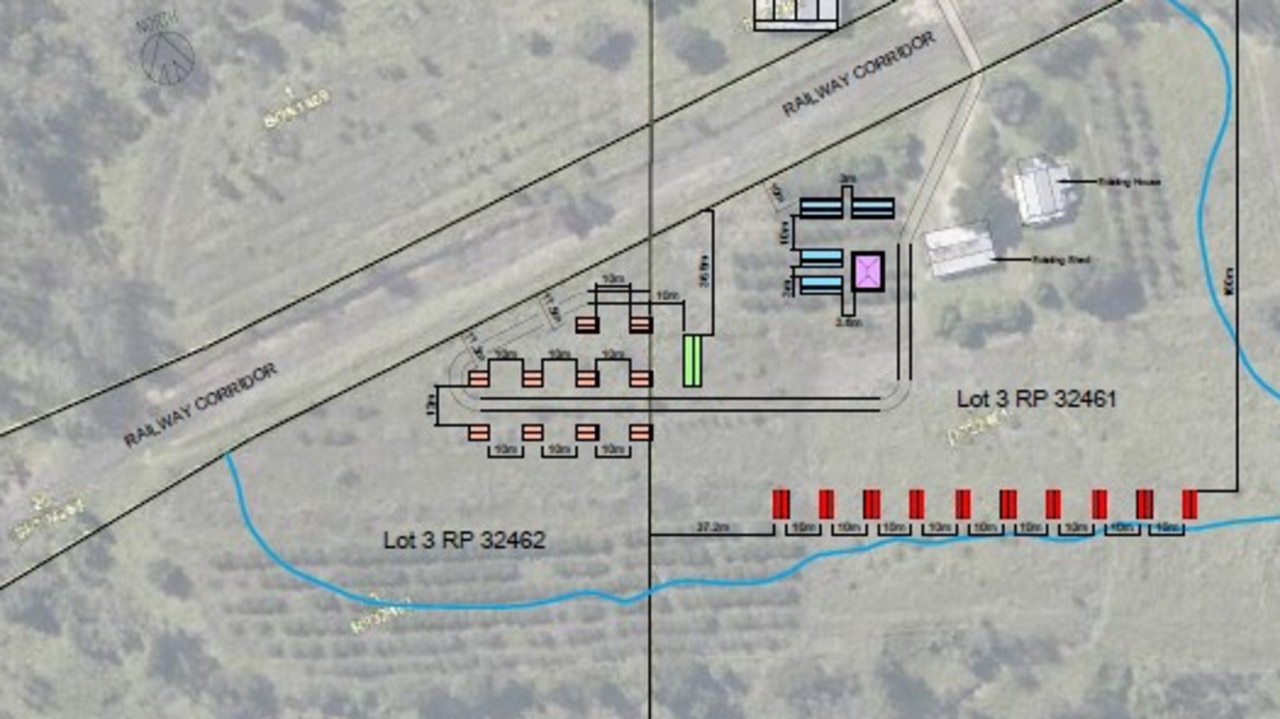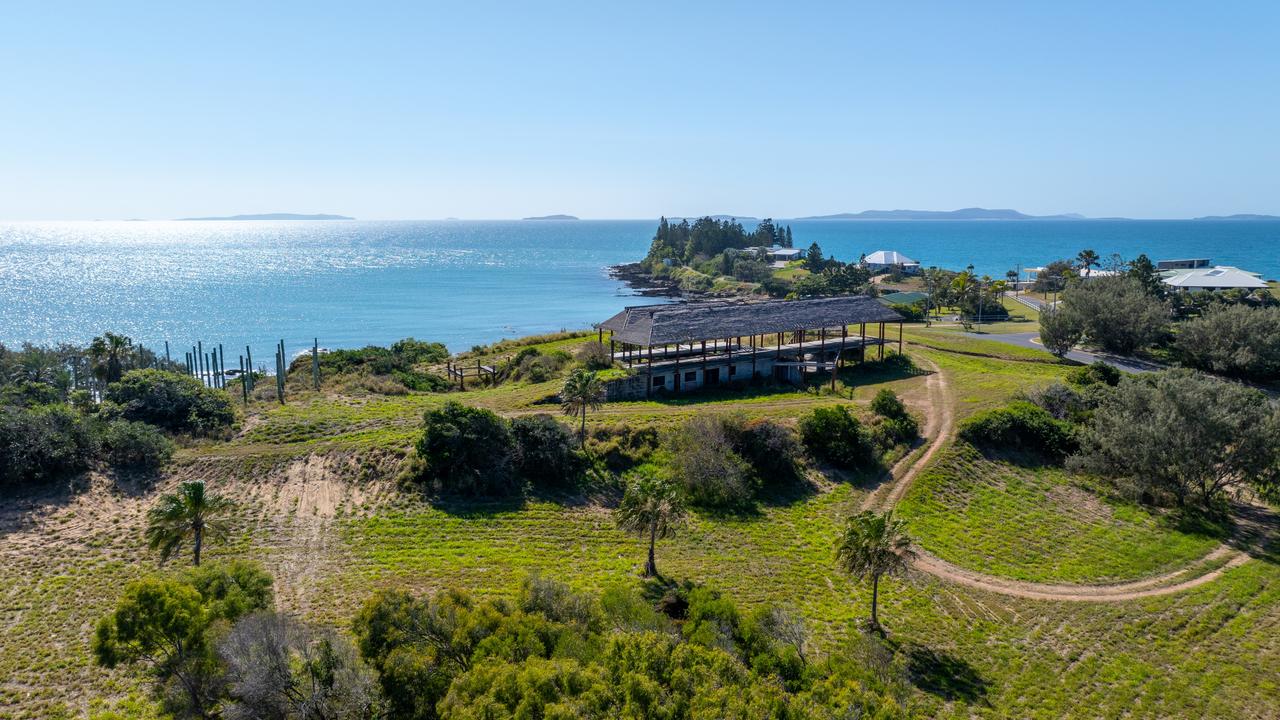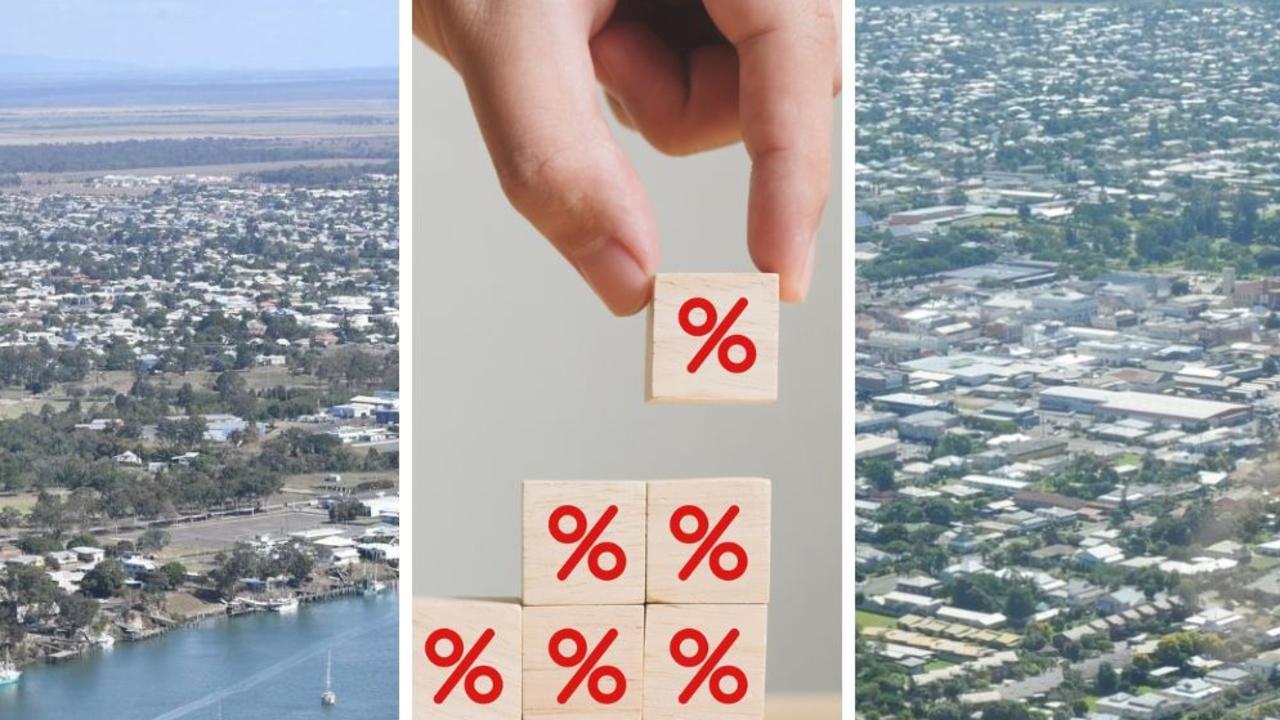Bargara Carlyle Gardens retirement village seeks approval for final development stages
The team behind the Bargara Carlyle Gardens retirement village is hoping to add the final stages to their major development if a development application is approved by the Bundaberg Council.
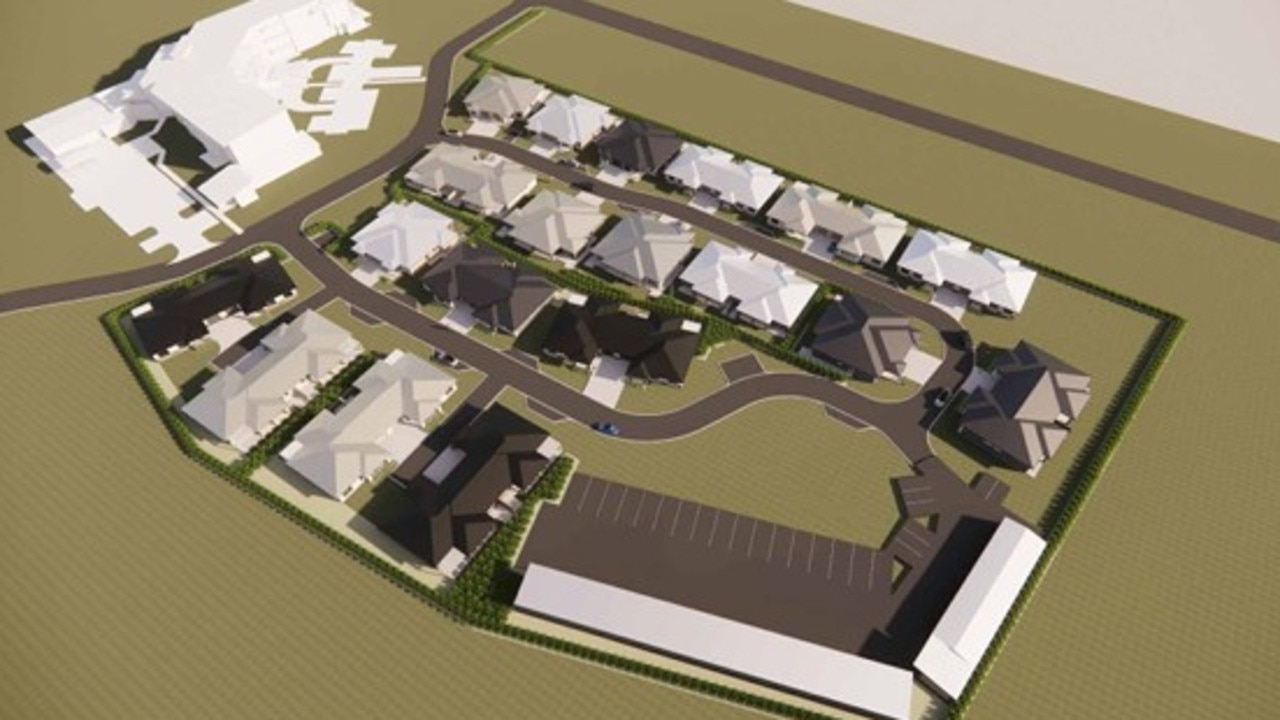
Property
Don't miss out on the headlines from Property. Followed categories will be added to My News.
The Bargara Carlyle Gardens retirement village team aims to complete the last phases of their significant development pending approval of a development application by the Bundaberg Council.
The development will add 38 duplex-style dwellings to the retirement village on Woongarra Scenic Drive, marking the completion of a year’s long project.
New residents which would reside in one of the 19 buildings would have access to all the village’s features including existing community garden, RV parking facility and communal workshop.
The development application lodged by Insite SJC on behalf of RetireAustralia Management Pty Ltd features duplexes designed by local architect Tomas O’Malley.
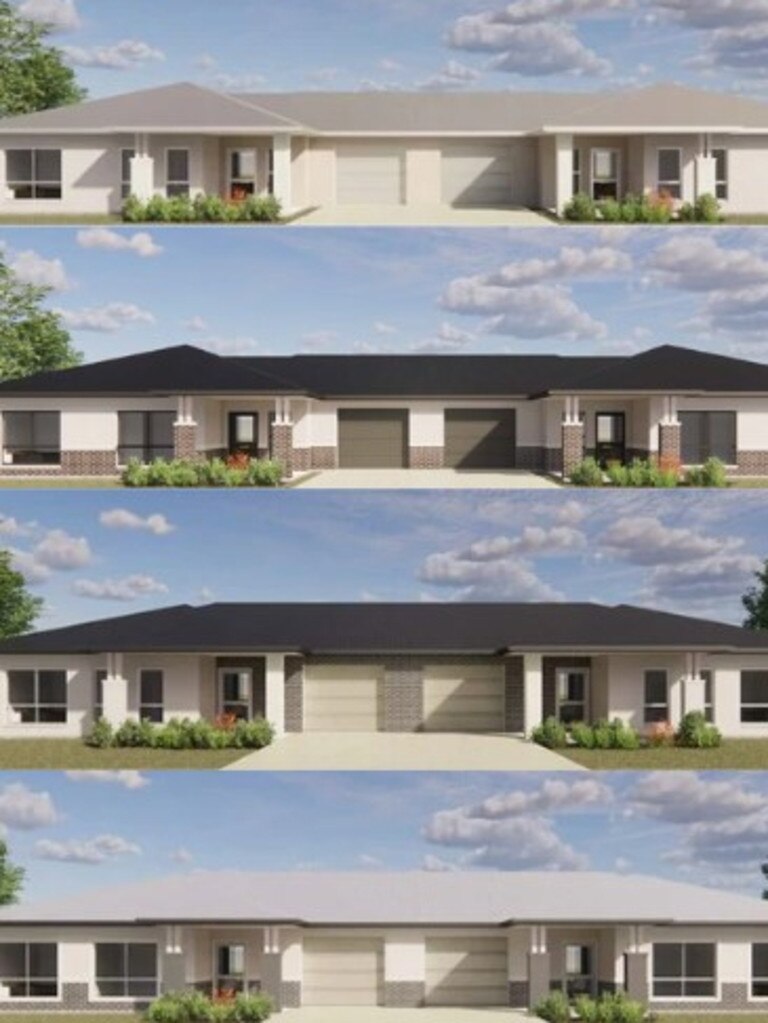
There will be ten styles of dwellings available to future owners, with the single-storey homes featuring similar floor plans including patio space, outdoor areas, attached garages, studies and multiple bedrooms.
“Dwellings are designed with a contemporary coastal beach vernacular in mind and is sympathetic to the setting within the local context and Bagara more broadly,” the development application said.
“The result is a facility which creates an attractive living environment for its residents.”
Total floor area for the individual dwellings vary from 158m2 through to a generous 200m2.
In line with Carlyle Gardens approach to aged care living, the dwellings are aimed at retired individuals seeking an independent living arrangement which come with the benefit of a like-minded community.

The development aims to continue servicing the needs of the Bargara community, with close access to the popular Bargara Lakes Tavern.
Through the addition of the new dwellings to retirement village hopes to capitalise on the demand for “small-scale housing choice for the aged community proximate to social, community and recreational infrastructure in the prominent and desirable Bargara area.”
“The location of the site is also … provides a high level of accessibility to offsite centres, services and recreational opportunities that meets the needs of future residential of the facility.”
More Coverage
Originally published as Bargara Carlyle Gardens retirement village seeks approval for final development stages





