Childcare centres planned for Parramatta, Cumberland council areas in 2023
A constant stream of childcare centres are in the pipeline. Find out which ones are planned for your neighbourhood.
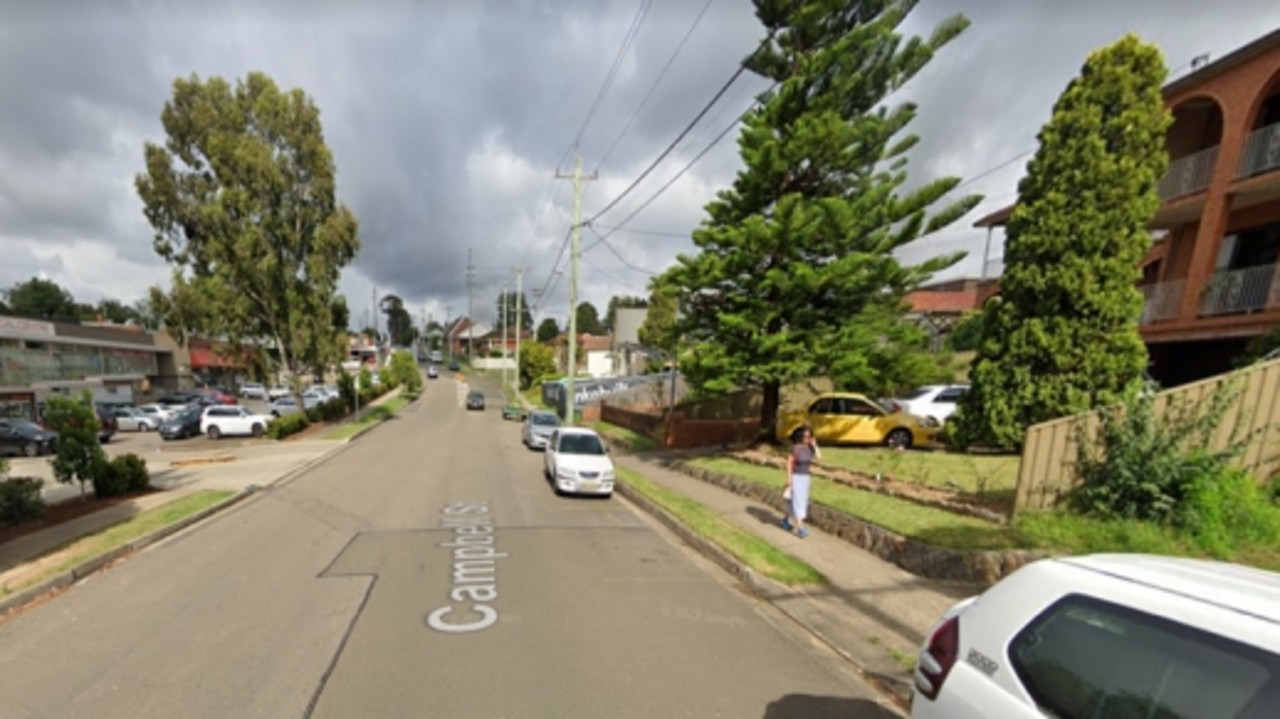
NSW
Don't miss out on the headlines from NSW. Followed categories will be added to My News.
Childcare centre development applications are constantly lodged with Parramatta and Cumberland councils.
See which ones are planned for our suburbs in 2023.
CARLINGFORD
19 Tracey Ave: A childcare centre would cater for 42 children if Parramatta Council approves the project, which requires the demolition of a house.
Three indoor and outdoor playrooms would occupy two buildings comprising a single storey and double-storey block. Staffrooms and offices, a kitchen, laundry and storerooms are earmarked.
There will be eight places for youngsters under two and 34 spots for three to five year olds, and almost 170sqm of play space.
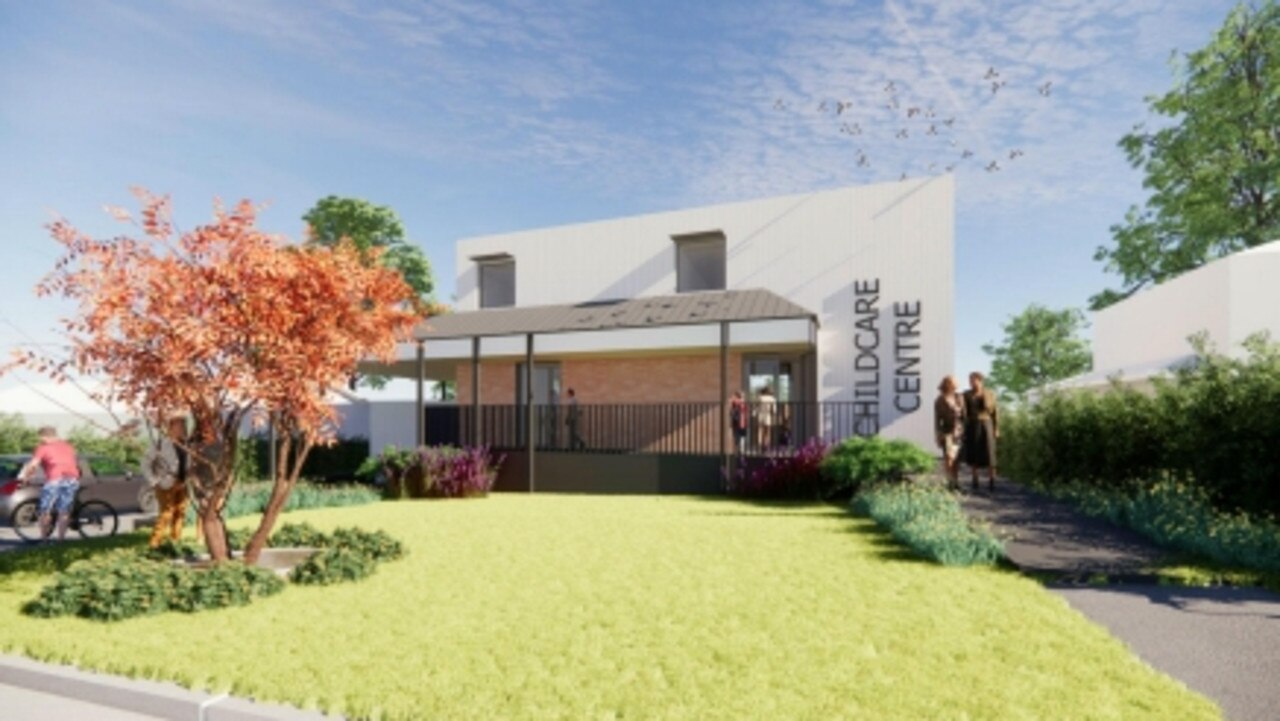
Six educators would staff the facility, which would operate Monday to Friday between 7am and 7pm.
A 13-space basement car park has been planned for six staff and seven for visitors.
The centre would be surrounded by single storey houses in a R2 low residential zone where buildings cannot exceed 9m.
It is opposite Murray Farm Public School, and close to North Rocks Shopping Centre and The Don Moore Community Centre on the congested North Rocks Rd.
The statement of environmental facts stated: “The development also aims to provide a modern building set within a landscape setting that not only addresses its frontage but will play a positive role in increasing valuable childcare places within Carlingford.
“Having regard to the benefits of the proposal and taking into account the absence of adverse environmental, social or economic impacts, the application is submitted to council for assessment and granting of development consent.’’
73 Murray Farm Rd: A two-storey childcare centre for 65 children has hit a hurdle after a planning panel adopted Parramatta Council’s recommendation to reject the plans.
A development application submitted to the council was referred to the Parramatta local planning panel because it attracted a large number of objections - 10 - including two opponents who spoke at a recent meeting to express their concerns.
Jian Zhao and a woman who wished to remain anonymous cited property devaluation, privacy and noise for opposing the project.
“Children’s voices travel high and fast,’’ the woman said.
The woman said noise pollution would still adversely affect properties despite “acoustic fencing”.
“The noise and light pollution created by vehicles in the driveway during and after hours will significantly impact residents,’’ she said.
Residents also objected to the childcare centre being so close to Murray Farm Public School, which is about 300m away.
“Murray Farm Public School already creates significant traffic, noise and pedestrian congestion,’’ the woman said.
“At the start and end of school, and OOSH (out of school hours care) and during any events at the school, traffic at Murray Farm Rd is reduced to one lane with cars parked on both sides.
“This is already a danger to locals pulling into or out of their driveway, attempting to use the road with huge traffic jams, parking for visitors and it’s a safety hazard crossing the road.’’
She said a suggestion for the childcare centre’s staff and parents to park at Murray Farm Reserve would only mean fewer spaces for park visitors.
The applicant, who is listed as J. Glanville and did not speak at the meeting, wanted to demolish the existing double-storey house to replace it with the facility.
The ground floor would house two children’s playrooms, an office, nappy room, laundry, children’s toilets and an outdoor play area.
The next level would have a kitchen, laundry, playroom for children aged three and over and a staffroom.
Planning documents state the facility, on a 944.9sq m block, would cater for a growing need for childcare centres in the area, with the nearest being 765m away.
Fences between 1.8m and 2.4m high were proposed to mitigate noise concerns at the facility which would open Monday to Friday 7am to 6pm.
However, the panel unanimously agreed the plans failed to comply with open space, off-street parking and stormwater management requirements.
But the panel indicated the childcare centre could still be built.
“Whilst the current design contains unacceptable non-compliances, the panel believes the site could be made suitable for a childcare facility of appropriate intensity and design,’’ council papers state.
DUNDAS
It might look more like a unit block, but an “attractive” four-storey building proposed near the light rail stop will house 68 children in a childcare centre if approved.
Under plans lodged with Parramatta Council, the facility will care for 40 children aged three to five, 20 toddlers between two and three and eight babies under two.
There will be 1247sq m of “unencumbered indoor play area” over multiple storeys, complying with the Education and Care Services National Regulations.
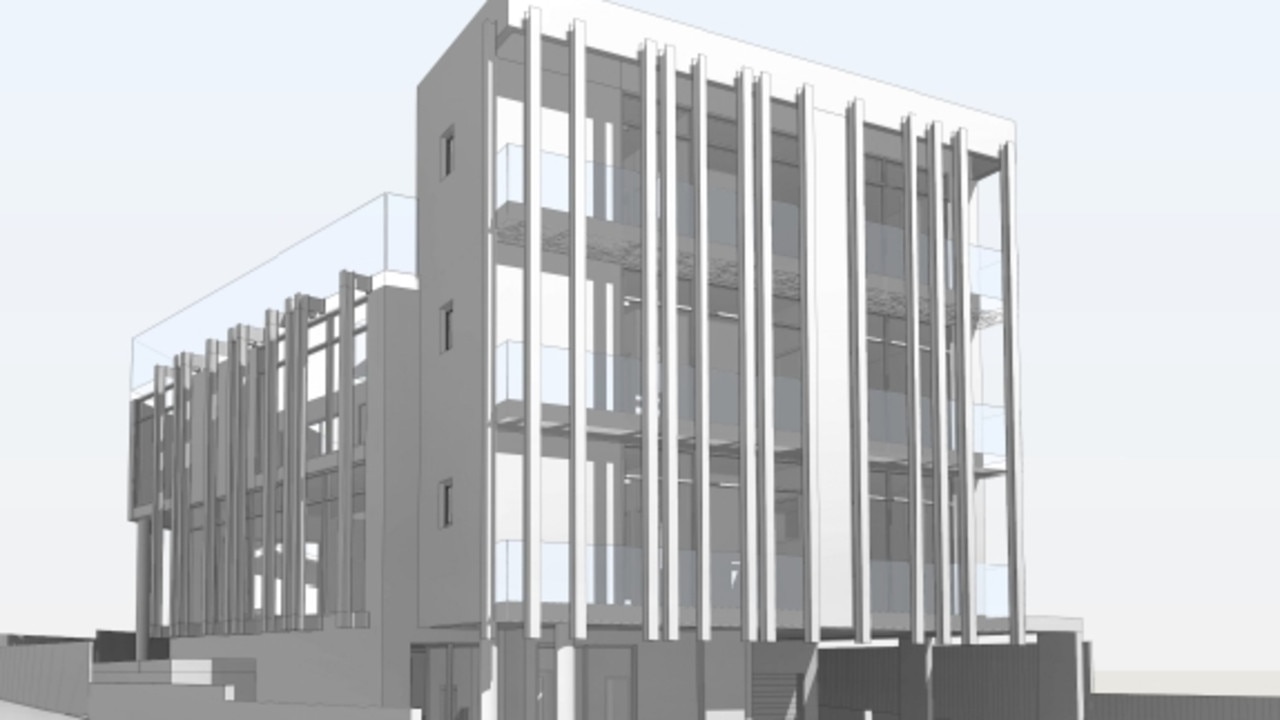
It would have 18 carpark spaces in the basement area. Ten educators would operate the centre, which would run from 7am to 6pm, Monday to Friday.
The statement of environmental effects said the centre would fit in with the neighbourhood, which was zoned R4 high residential.
“The design responds to the context of the surrounding area by proposing an attractive four-storey built form that is consistent with the existing four-five storey character of the precinct,’’ it stated.
“The proposed four-storey building has been designed to comply with key planning requirements, including floor-space ratio, height and landscaping.’’
DUNDAS VALLEY
7 Yates Ave: An 83-place childcare centre with 22 parking spots will be built where a row of eight dwellings stand near the set of shops if this proposal before Parramatta Council proceeds.
The double-storey building will comprise three indoor play rooms on the ground floor
with the administrative areas including staffrooms and offices, a kitchen, laundry and
storerooms.
The facility will also accommodate an outdoor play area and have 50 places for three to five year olds, 25 for two to three year olds and eight places for babies under two.
The 1279sq m site is near Sir Thomas Mitchell Reserve.
MAYS HILLS
169-171 Burnett St: Sixty children could be the newest members of this predominantly residential street near the Parramatta CBD if a double-storey childcare centre is approved.
Subject to approval, the existing house would be demolished to make way for the facility with 20 basement carpark spaces on a 1147sq m site.
The centre would have three indoor play rooms, an outdoor play area, staffroom, office, kitchen and laundry on the first floor.
There would be places for 10 babies under two, 20 for two to three-year-olds and 30 children aged between three and five.
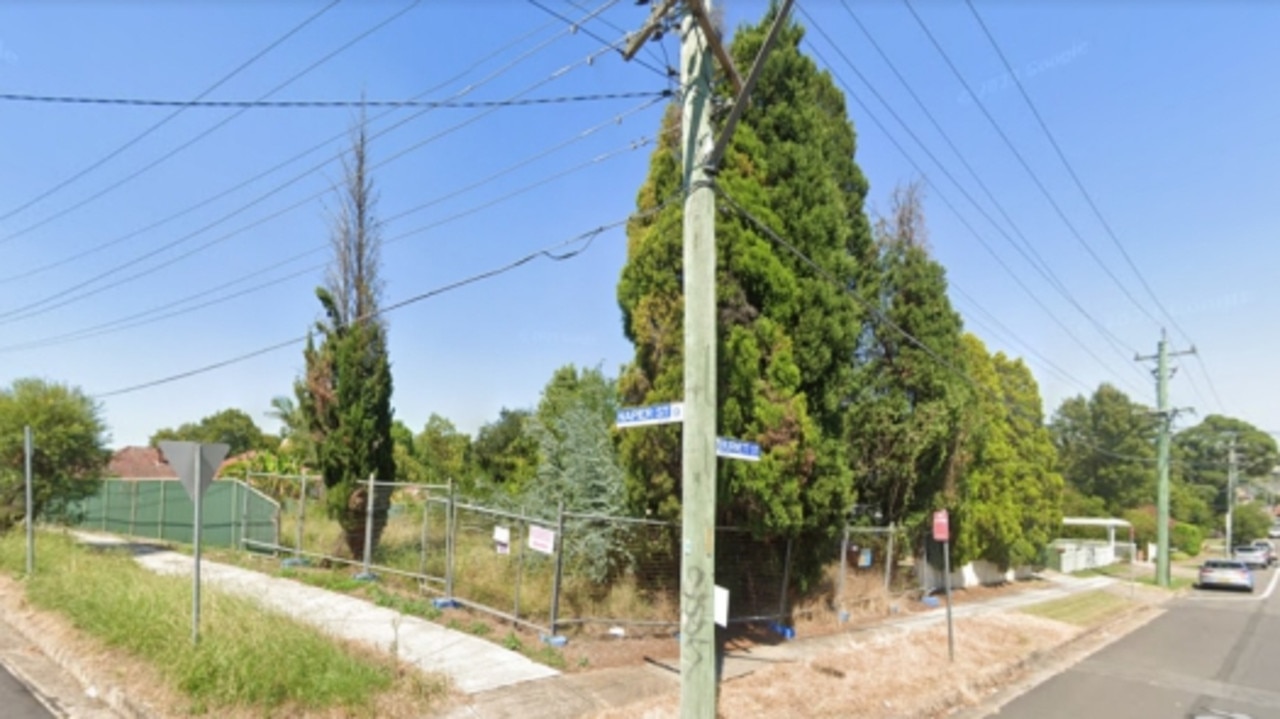
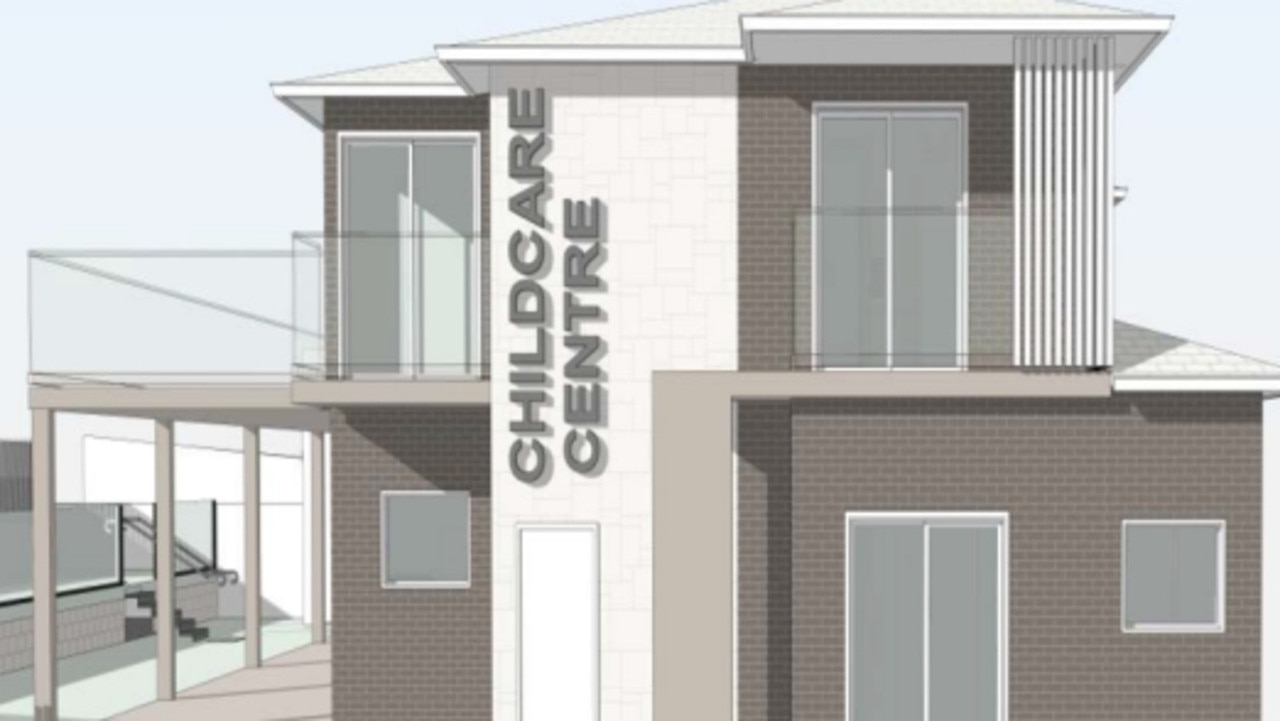
There will be a maximum of 10 employees with the proposed hours of operation to
be between 6am to 7pm Monday to Friday.
A statement of environmental effects states: “The development will also deliver a contemporary two-storey built form that will not only addresses its frontages but will positively contribute to the existing streetscape whilst increasing valuable childcare places.’’
The report said measures to keep noise levels below 40 decibels had been undertaken and fencing would help minimise noise to neighbours.
NORTHMEAD
11 Margaret St: The number of childcare spots proposed for this project has the ups and downs of a yo yo.
Last year, places for 53 children were proposed before plans were modified to 38 children.
However, under a fresh development application lodged with Parramatta Council, the request has climbed to 43 children, seven teachers and an extra exit.
The number of parking spaces has increased from 14 to 16 at the centre, which will open Monday to Friday 7am to 6pm.
Subject to approval, the centre would be built at the site of a freestanding brick house and accommodate 20 places for children aged three to five, 15 spots for two to three year olds and eight places for babies under two.
The facility’s design complies with requirements for the street, which is zoned R3 (medium density).
Under an acoustics report, generated noise from the centre meets the level requirements of the Association of Australasian Acoustical Consultants.
Recommendations to control noise include keeping windows of indoor play areas closed when the room is not used or when music is played and getting staff to park in designated spots if they arrive before 7am.
Planning documents concluded that the changes were appropriate without negative environmental, social or economic impacts.
11-13 Campbell St: A raft of recommendations have been proposed to quell potential noise complaints if a double-storey childcare centre opposite a shopping centre at Northmead is approved.
A development application for an 83-place facility with 13 educators has been lodged with Parramatta Council.
The project would involve the amalgamation of two lots and demolition of existing properties to make way for the facility, which would house three indoor play rooms, sleep rooms, administrative areas, a kitchen, laundry, storerooms, three outdoor play areas and 23 car spaces.
There will be 11 spaces for staff parking and 12 lots for visitors including an accessible parking space.
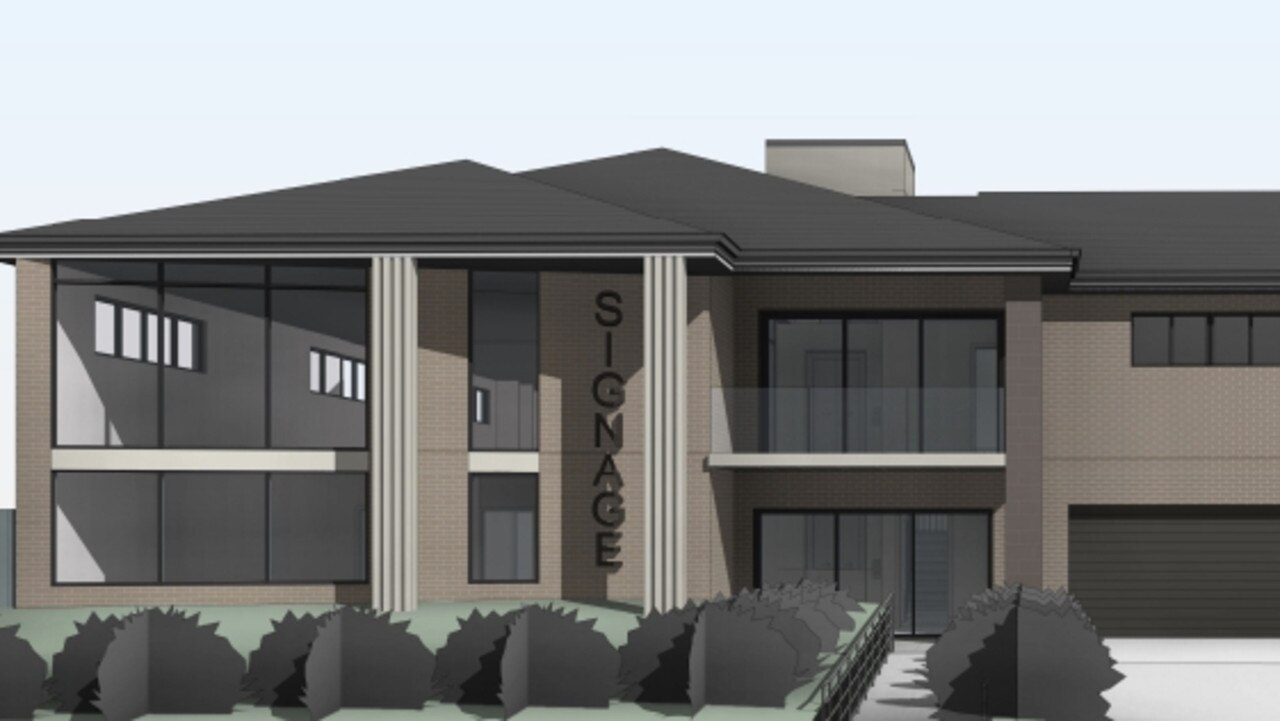
The centre would be in a busy part of the suburb, opposite Northmead Shopping Village and near Northmead Creative and Performing Arts High School.
An acoustics report stated that calculated noise levels forecast to come from some parts of the centre required noise mitigation measures. They include building sound barrier walls, requesting staff who arrive before 7am to only park in the basement, moving children who cry too loudly outside inside swiftly, and closing windows in parts of the indoor play area for two to five year olds to avoid disturbing residents.
There would be eight places for children under two, 30 for two to three-year-olds and 45 for three to five year olds who could be cared for from Monday to Friday from 7am to 6pm.
A report concluded that, after considering benefits to the proposal and the absence of adverse environmental, social or economic impacts, the application should be granted consent.
NORTH PARRAMATTA
21 Bellevue St: Developers are planning to bolster the number of children for a proposed 52-place childcare centre despite community backlash when the plans were discussed last year.
Under a fresh proposal lodged with Parramatta Council on April 21, the double-storey childcare centre will now have places for 62 children and nine staff.
The car spaces will increase from 13 to 15.
The plans, which were first submitted in 2021, comprise 16 spots for babies under two years old, 18 for two to three year olds and 28 spots for children aged between three and five.
The revised vision will include an extension of the back basement to accommodate extra parking, along with minor internal and external changes.
A statement of environmental effects said plans were “generally consistent” with the character of the area.
“The likely impacts of the development such as bulk and scale, built form, traffic and access, privacy, overshadowing, drainage and amenity have been satisfactorily addressed as a part of the design of the development,’’ it said.
“It is considered that the proposed alterations and additions to the approved childcare centre
will still ensure the orderly development of the site.’’
PARRAMATTA
62 Boundary St: Residents vehemently opposed to a childcare centre in their street are breathing a sigh of relief after a panel rejected the application for the three-storey facility.
After its April 18 meeting, Parramatta Local Planning Panel unanimously decided to reject the application for the 48-place facility and said it failed to consider the impacts of the area’s future high density character.
Despite living around the corner from Auto Alley, it was the projected traffic to be generated from the proposed childcare centre that had residents worried.
The development application HVH Investment lodged with Parramatta Council was for a 706sq m block surrounded by freestanding houses.
It attracted 10 submissions. At the panel meeting, seven residents expressed their opposition over the development because of traffic, safety, noise, loss of privacy and crime concerns.
Li Li Meng, who has lived next door to the proposed development for 23 years, feared it would have had “a huge negative effect” on her life family’s life.
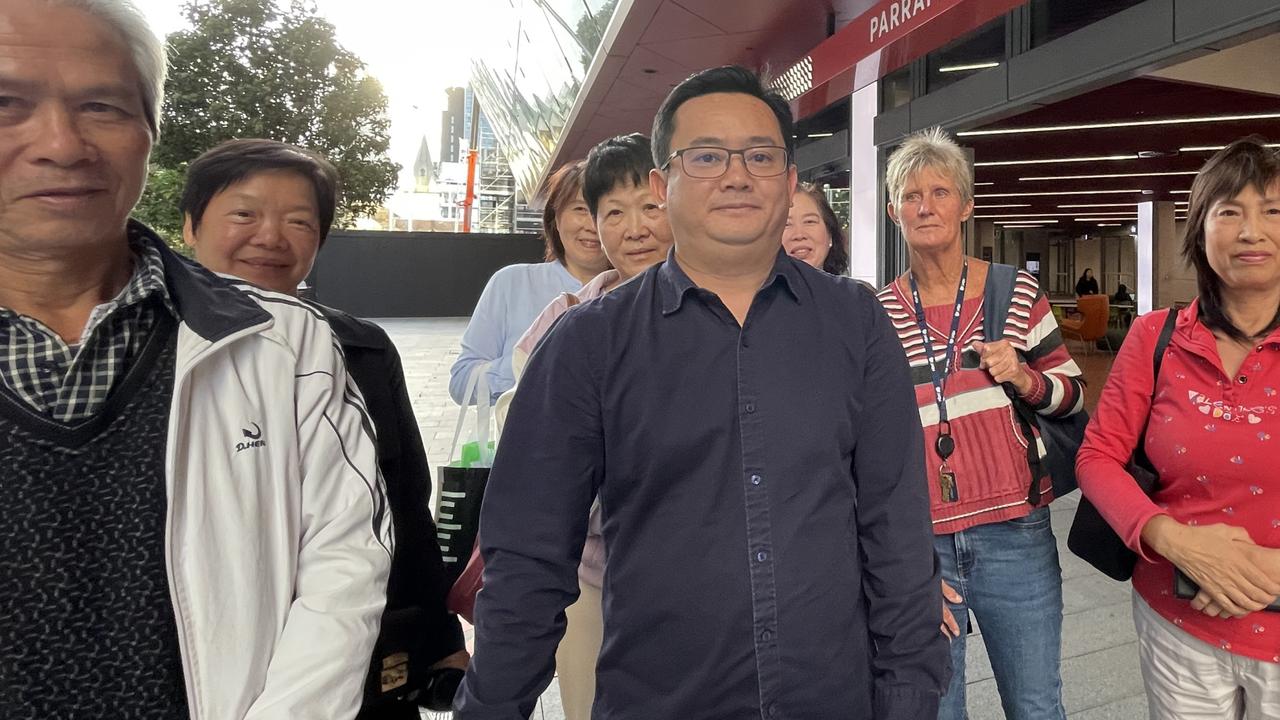
“In the early morning I will be woken up by the sound of cars starting on the roadside and the sound of cars accelerating out of the underground parking lots (by) parents dropping off kids,’’ she said.
“I will be disturbed by 50-something children playing in the playground all afternoon.’’
She criticised the height of the centre, which she said would block natural light in her house “which is already dark’’ and feared it would enable more three-storey commercial centres to get the green light.
“The environment will be harmed and out of place with the peaceful residential area,’’ she said.
Fellow Boundary St resident Zhang Minghua objected to the facility because of traffic concerns and said it took up to 10 minutes to leave the narrow one-way street in the morning peak hour.
“This one-way street is designed for low-density communities,’’ she said.
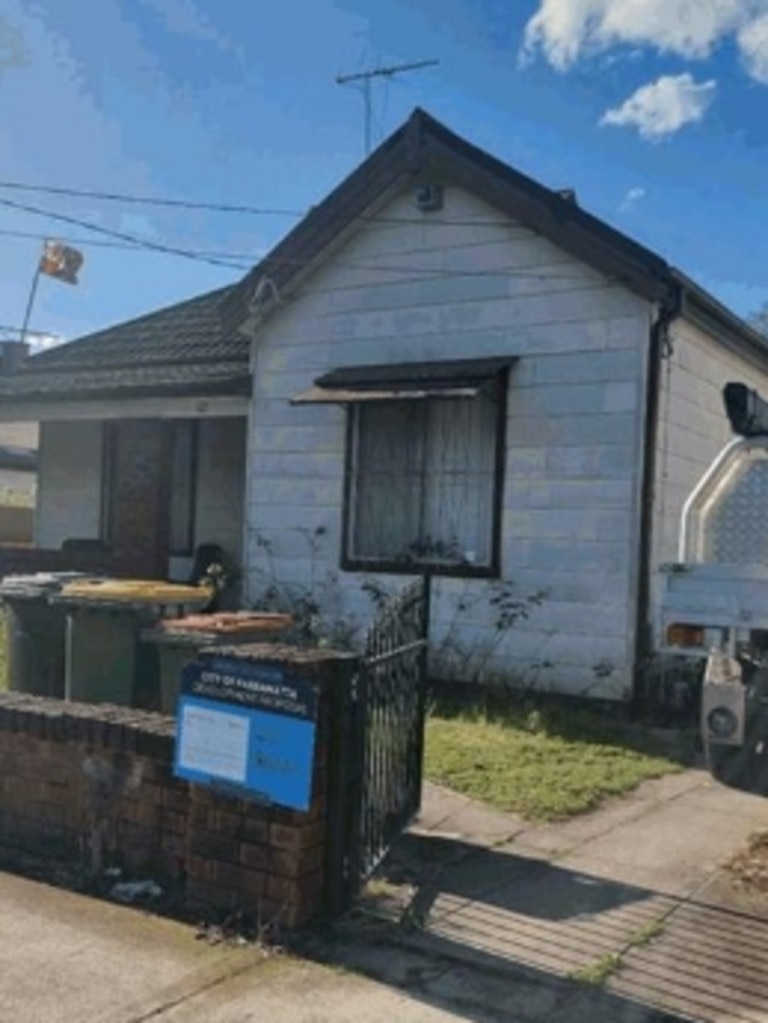
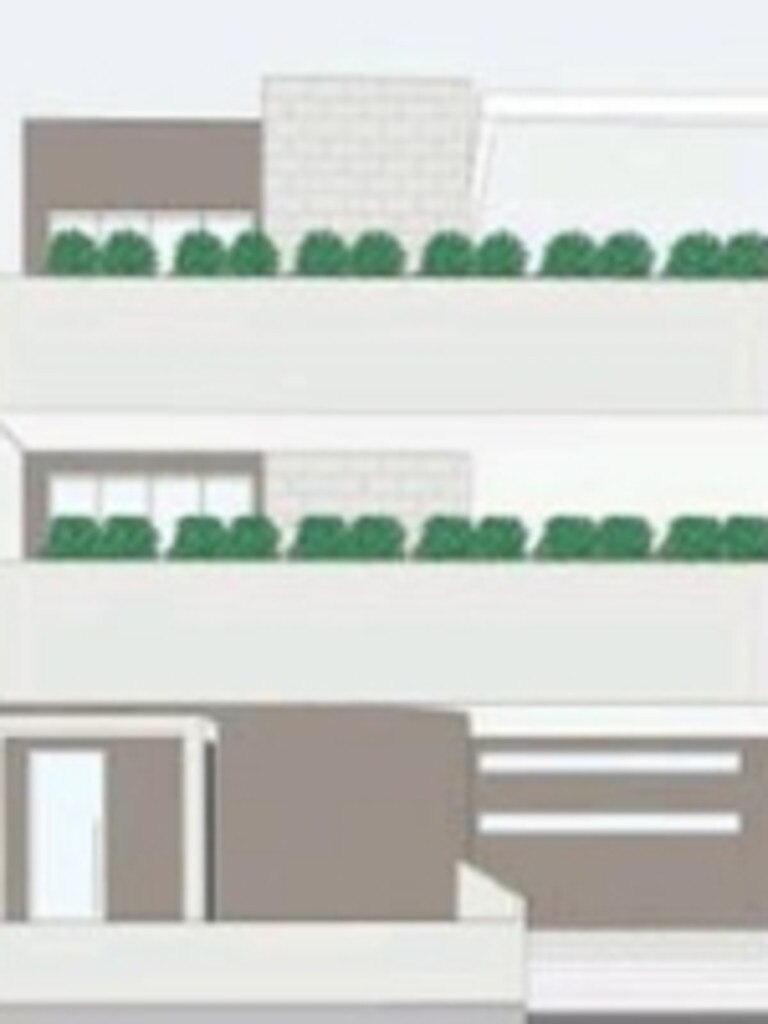
“Usually there are only one or two cars per household but this childcare centre will have 50 to 60 cars and they will all be during the morning rush hour.’’
Tracey Dennett echoed the gripes about traffic safety and said Boundary St already took a significant volume of traffic.
Wei Shen expressed concerns the facility would have attracted homeless people if it became empty at night, weekends and holidays.
“They are the most likely crime scenes and pose a great risk to the safety of surrounding residents,’’ she said.
The centre and a 12-space basement carpark would be permitted in the street, which is zone R4 for high residential but a council report deemed its poor design as unsuitable.
“The design of the development has also not been able to demonstrate that the design of the development receives satisfactory internal amenity (solar and cross ventilation),’’ it said.
“The proposal has also failed to consider the heritage items located opposite the site and in this regard has not been designed to consider the area and the local context.”
TOONGABBIE
57 Ballandella Rd: A humble weatherboard house could soon be demolished to make way for a two-storey childcare centre if Parramatta Council approves plans for the facility.
Eleven educators will work at the centre for 72 children that will open Monday to Friday from 7am to 6pm. There will be 18 car spaces in the basement.
Most of the children – 40 – will be aged from three to five while 20 will be aged between two and three and 12 will be under two.
A report prepared for the council states that the centre must comply with a raft of noise-mitigating measures such as capping outdoor play to four hours a day and ensuring a sufficient number of staff are available to supervise outside play while discouraging “unnecessarily loud activities”.
The public has a chance to submit feedback to the council on the project between February 15 and March 5.
TELOPEA
54-56 Marshall St: A 92-place childcare centre with 23 parking spaces is planned to replace a site where two houses stand.
A development application lodged with Parramatta Council has proposed a three-storey facility with 12 places for children under two, 30 for two to three year olds and 50 spots for youngsters aged between three and five.
Subject to approval, the large facility would be near the Parramatta light rail stop and in a R4-categorised neighbourhood, which enables high density developments.
A statement of environmental effects said the proposal was consistent with planning rules and strategies, and would provide a much-needed service in the location.
Noise-blocking fences are earmarked for the site, along with landscaping “to be consistent with the emerging character along Marshall Rd”.
WESTMEAD
17-19 Hawkesbury Rd: A proposal for two houses to be demolished to make way for a 120-place childcare centre has been lodged with Cumberland Council.
Developers have submitted plans for the large facility with 30 carparking spaces on the busy road, which leads to Westmead Hospital.
Applicants Designcorp Architects’ project is estimated to cost $3.5m.
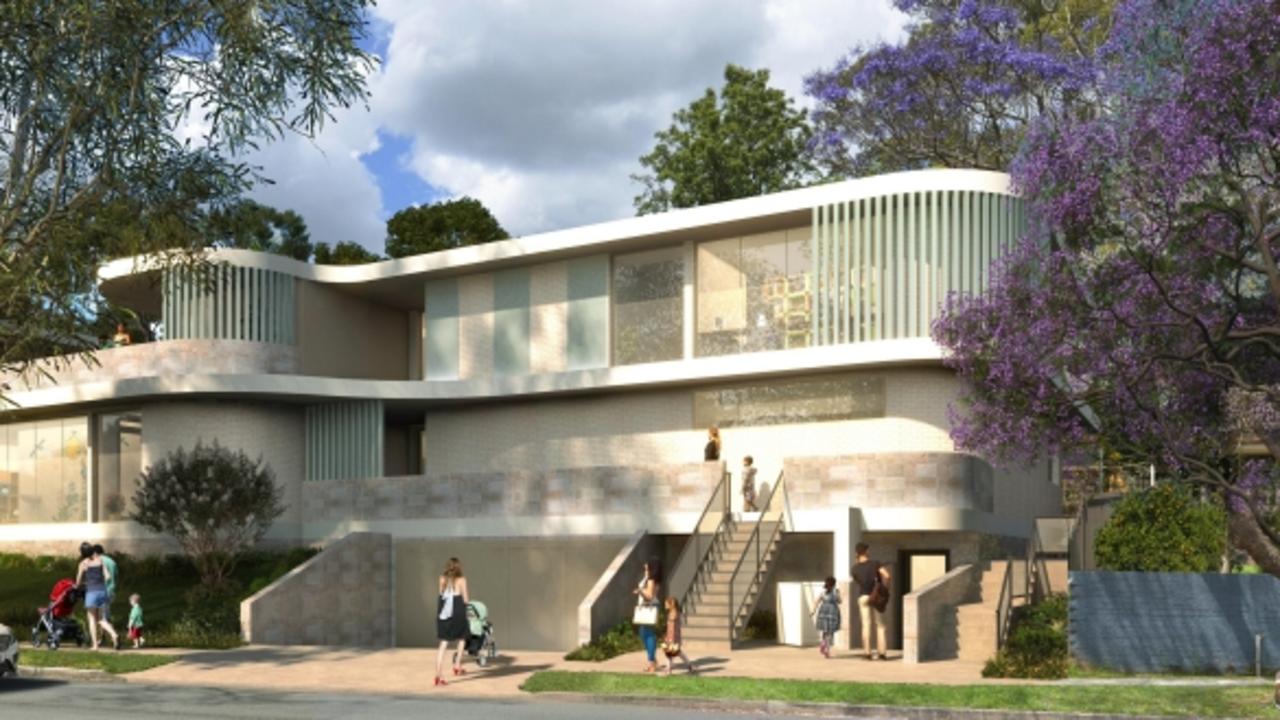
WINSTON HILLS
88-190 Junction Rd, Winston Hills: Residents are soon going to have 100 youngsters as their neighbours if a double-storey childcare centre is given the green light.
The project is proposed for the Winston Hills Special Character Area which a council document said “was the most important subdivision of its time” when it was developed as the Model Farms Estate in 1965.
There would be 20 infants aged under two, 40 toddlers aged between two and three, 40 preschoolers aged between three and six and 17 educators.
In the statement of environmental effects, planners say the facility has been designed to reflect the low-density character of the area so it appears as a compatible dwelling.
“Carparking is located within the basement of the building and will not impact upon the amenity of the area as it has been adequately screened from neighbouring properties,’’ it read.
In conclusion, the statement said the centre would be considered an “appropriate development’’ and “sensitively considering context, whilst promoting the supply of childcare facilities within this locality”.
More Coverage
Originally published as Childcare centres planned for Parramatta, Cumberland council areas in 2023








