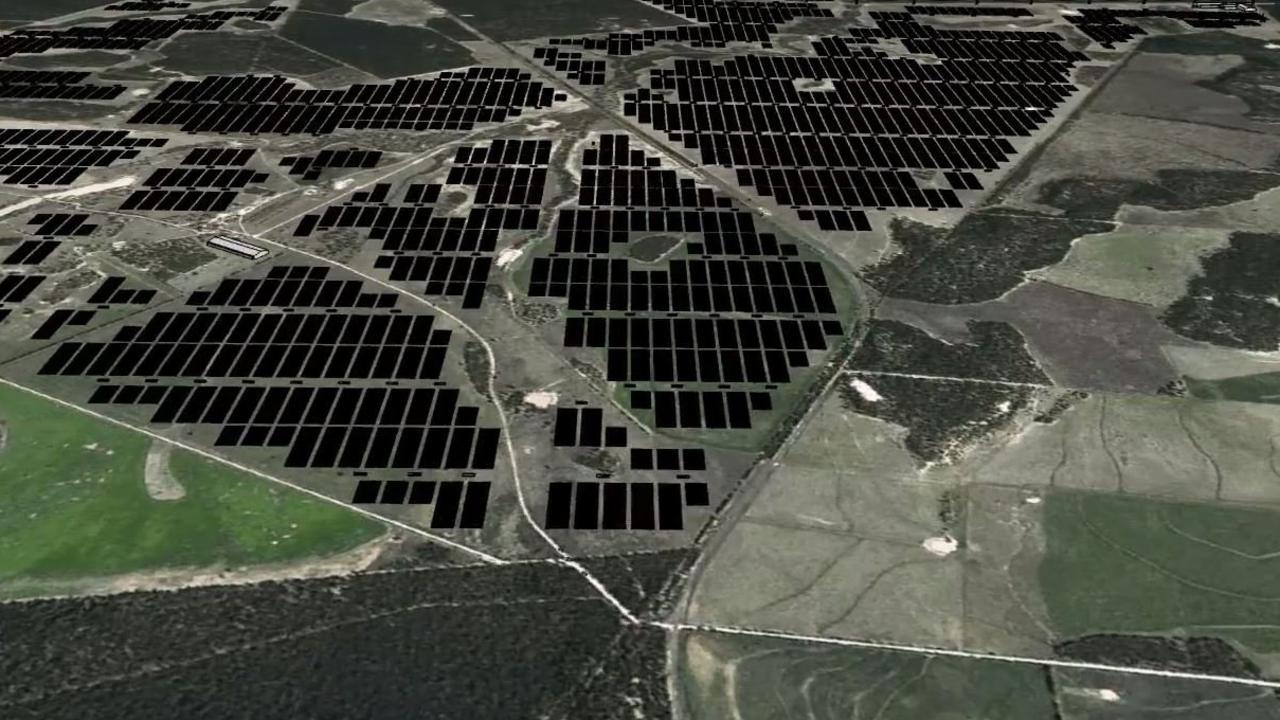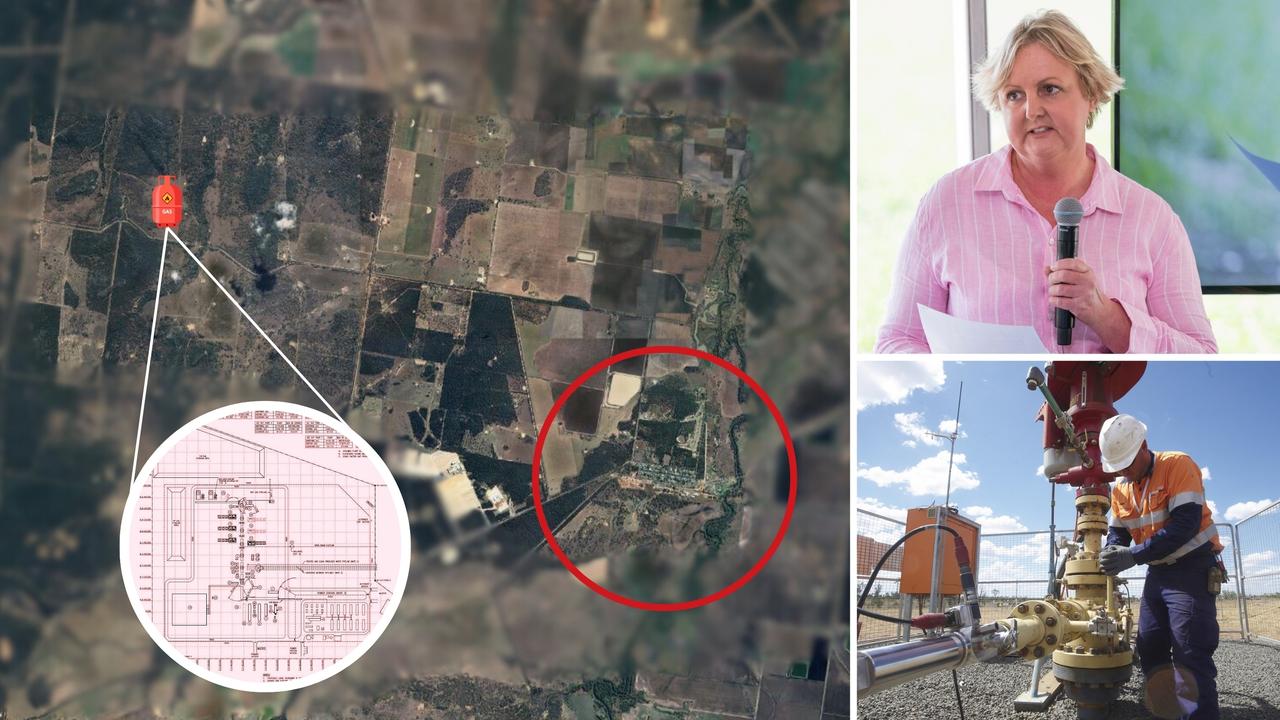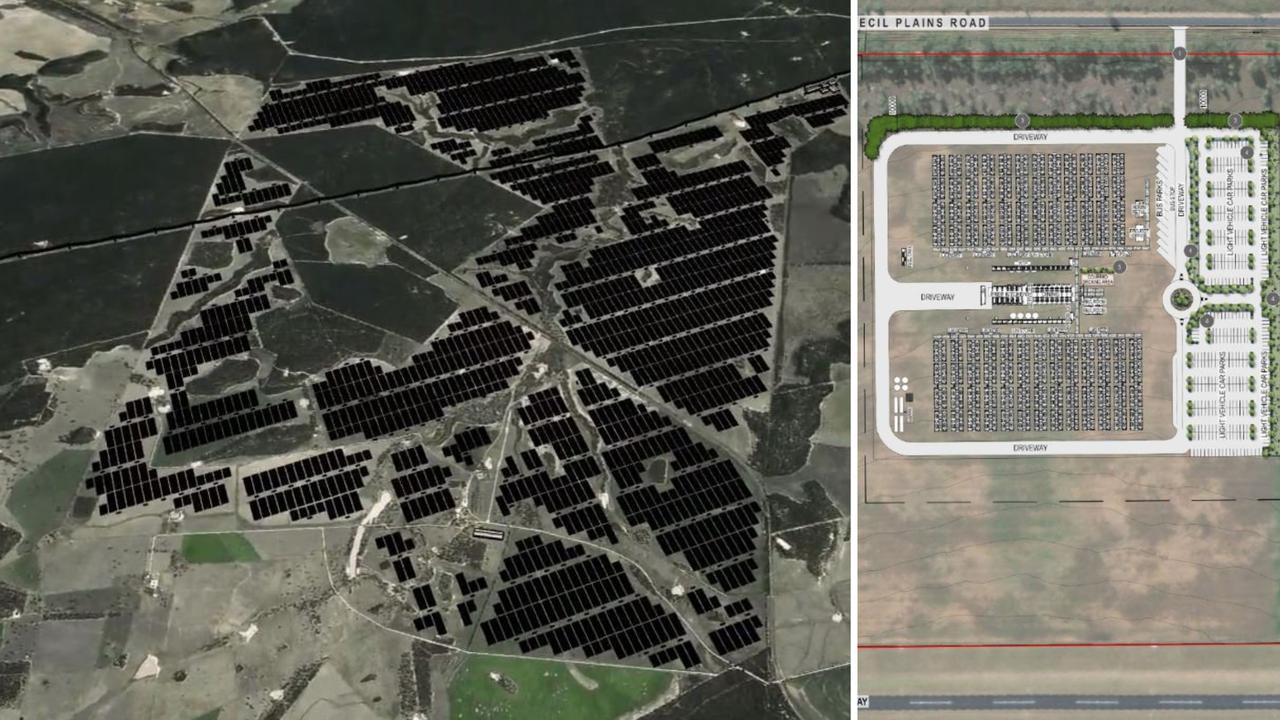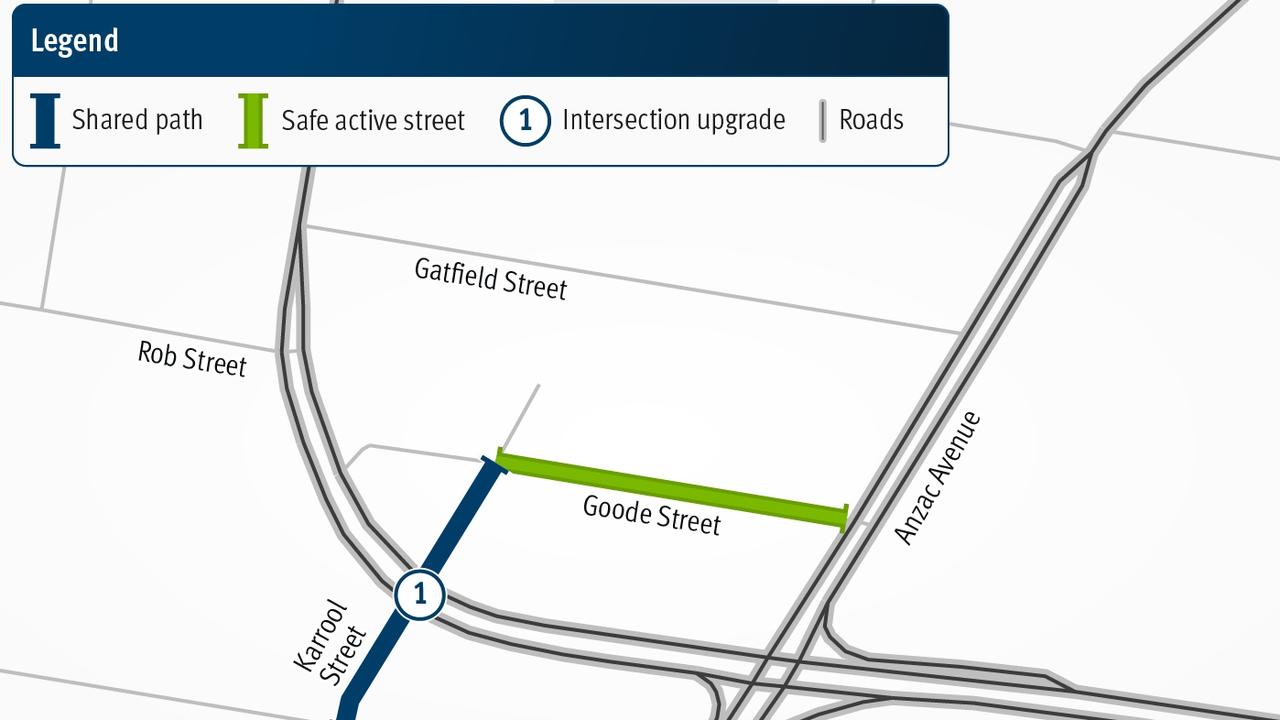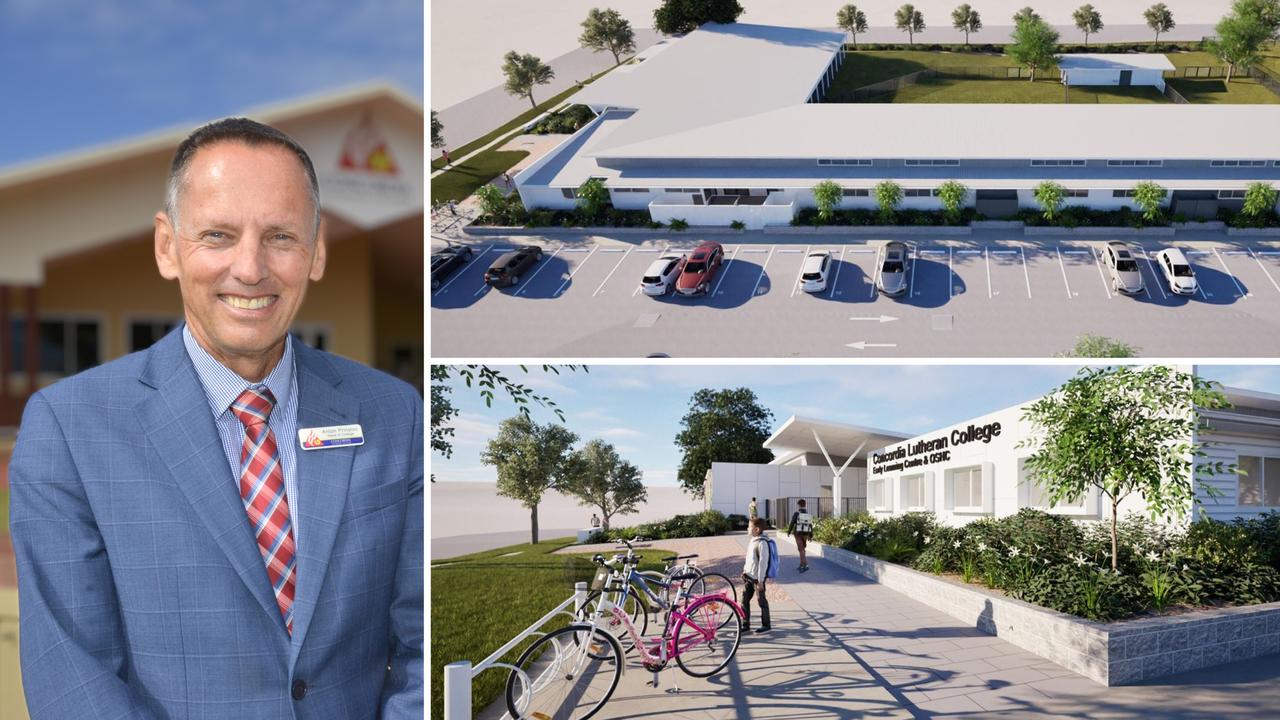Toowoomba development: Set of 20 units planned for Drayton to council
A plan for a huge amount of units in one of Toowoomba’s growing suburbs has been proposed to the council. Check out the proposal here:
Development
Don't miss out on the headlines from Development. Followed categories will be added to My News.
Housing for dozens of Toowoomba families could be built in one of the city’s key growth areas, after a developer lodged plans for a new 20-unit project in Drayton.
Applicant Masuda Nabi last week submitted a proposal for 20 three-bedroom units on nearly 4000 sqm of land on Glennie Street in Drayton.
According to the report by Precinct Urban Planning’s James Williams, the units will be built over eight two-storey structures covering 2700 sqm and with a footprint of 1500 sqm.
“Each unit will comprise of three bedrooms on the upper floor, the main with an ensuite, walk-in robe and balcony, with the ground floor consisting of an open-plan kitchen, living and dining area, with direct access to outdoor private space at the rear, toilet and single-bay garage,” he wrote.
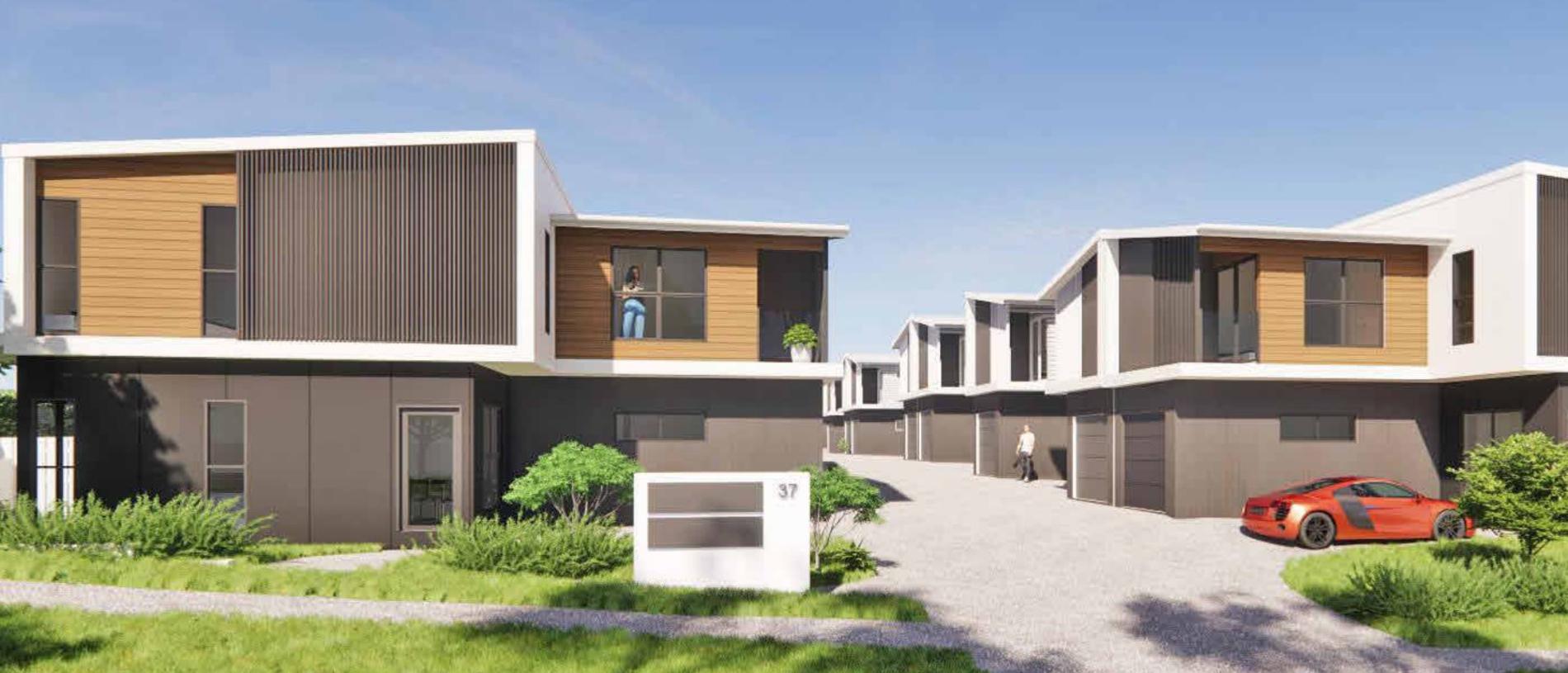
“Each dwelling will also be provided with an unenclosed parking space adjacent to the main entrance to the dwellings.
The proposed development will be two-storey, with a maximum height of approximately 7.5m above ground level.
“The proposed units will be constructed of high quality and contemporary materials including easy lap, vertical, rendered and horizontal cladding, aluminium slats and metal roofing.”
Mr Williams’ report said nearly 20 per cent of the site would be landscaped with grass, shrubs and trees, with the project to incorporate larger trees.
Other reports relating to stormwater were also submitted with the proposal.
Because the land is zoned as low-medium residential, the application is code-assessable and will not require community consultation.
The report argued the large chunk of units was appropriate due to its proximity to nearby facilities like shopping centres and schools.
“The proposed use will provide a mix of housing forms at an increased density, but which is
consistent with the intent for the zone and appropriate and complementary to the surrounding residential area,” Mr Williams wrote.
“The proposed development improves the residential mix and housing choice for existing/future residents of this suburb at a highly accessible location with good connectivity to the regional arterial road network.
“The development is designed in a manner that enables the sensitive integration of a higher density residential use into the existing urban landscape, and has been architecturally designed to protect the residential privacy and amenity of nearby dwellings.”





