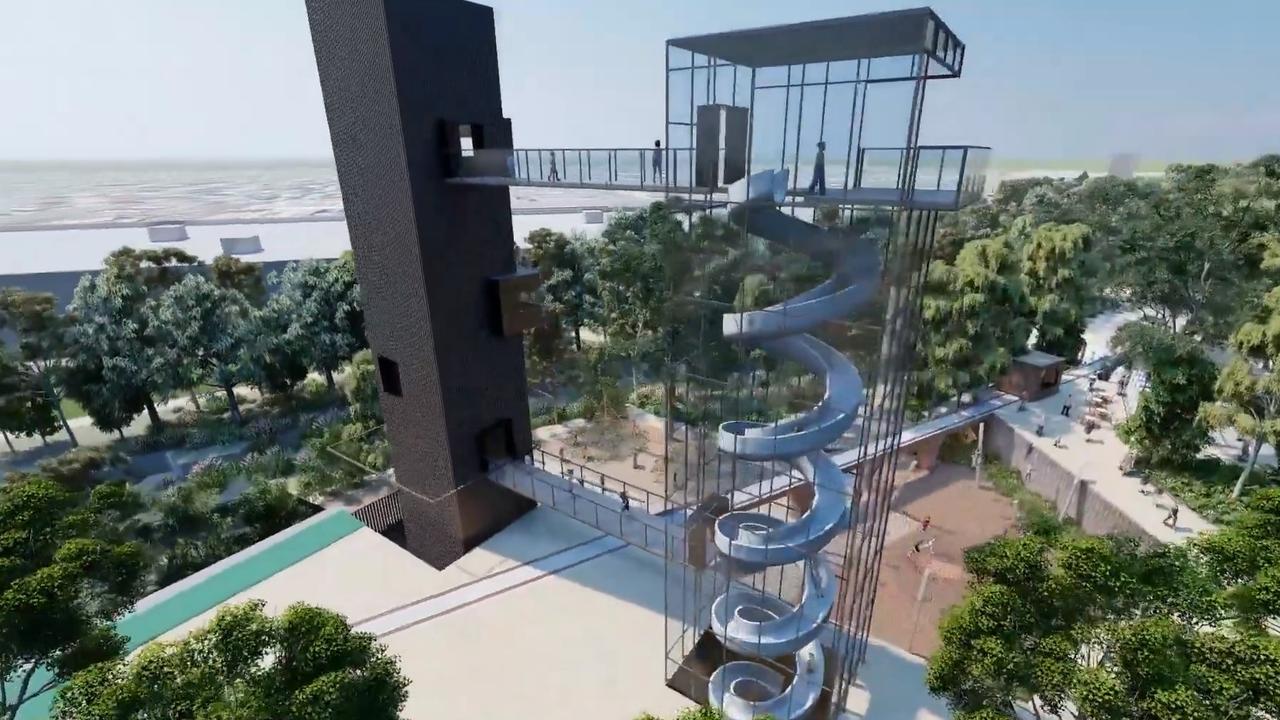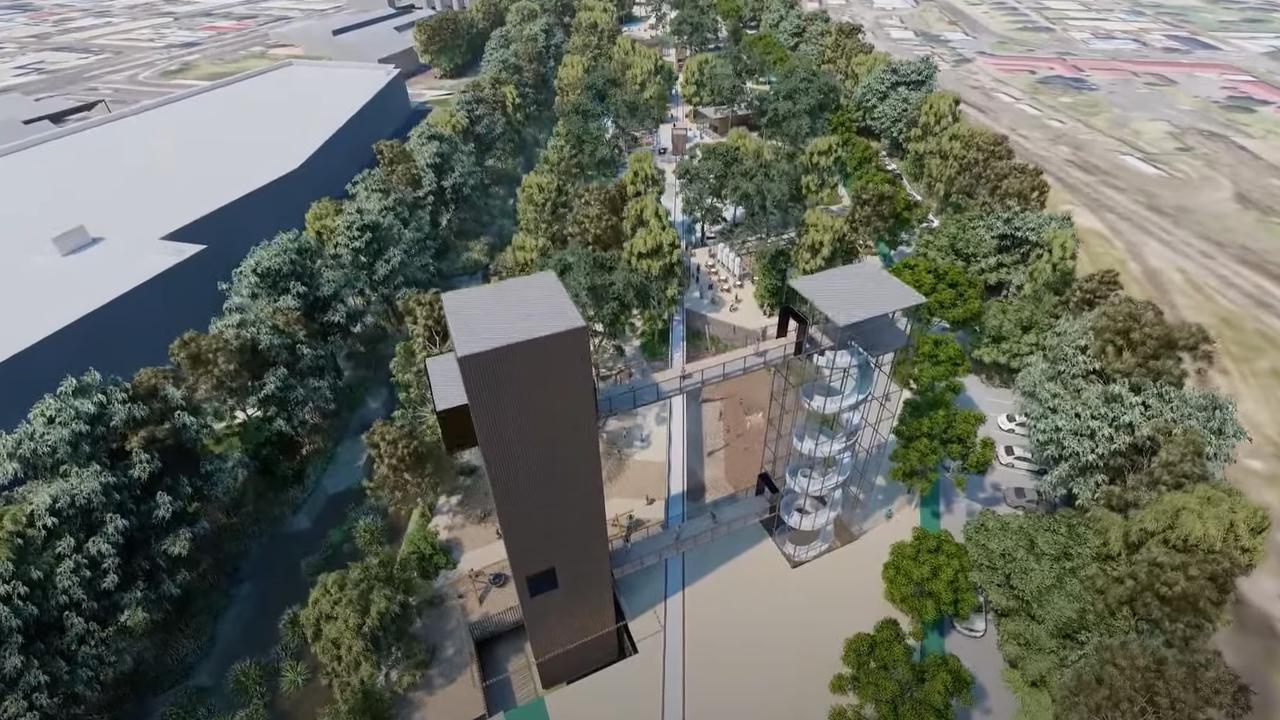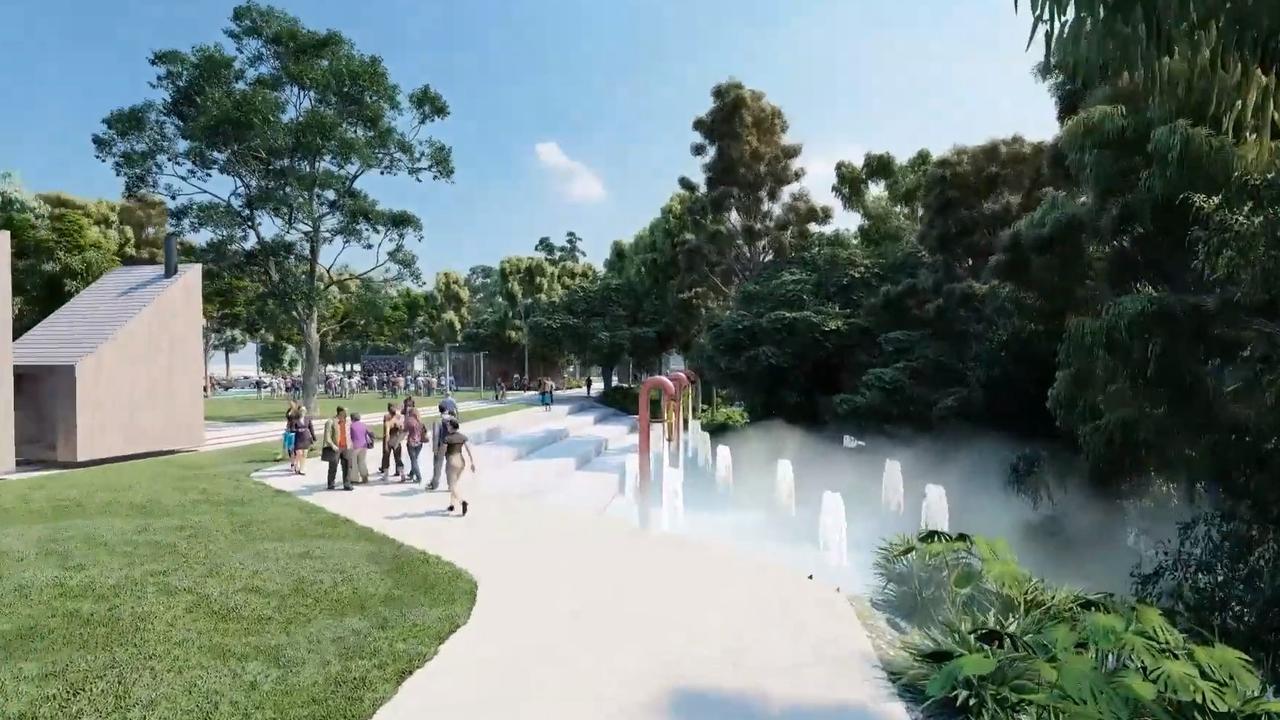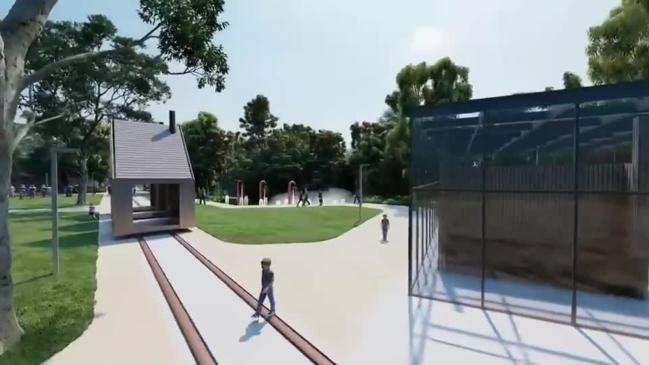Toowoomba Regional Council explain vision behind new Railway Parklands design, including giant slide, bike paths and art installations
It’s the design and video that has sparked conversation across the city, including some very ambitious elements. Now the team behind the concept have revealed the vision driving it.

The designers behind an ambitious plan to create a massive new park in the Toowoomba CBD, which includes tourist attractions, social amenities and cycling paths, have lifted the lid on their vision for the special site and how it could transform the city centre.
The Toowoomba Regional Council in July unveiled new concept art for the $65m Railway Parklands precinct, which includes an 8.6-hectare green space running north of the redeveloped Goods Shed and connecting with Bridge Street.
A special flyover video by Woods Bagot and Urbis, which includes a multistorey slide, art installations, spaces for cafes and eateries, water features and the original train tracks running through the middle, sparked discussion with residents.
This was by design, according to council’s regional architecture and heritage acting manager Jade Bebbington, who is part of the team leading the creative vision for the Railway Parklands.

She said the slide, easily the most eye-catching potential element, was to act as a “beacon” for users to explore the full extent of the space.
The site is very long and linear (and) at the moment, getting out to that northern end is challenging because of the Queensland Rail land ownership (situation), and that’s going to take time to resolve,” Ms Bebbington said.
“We need to encourage people through and to that end of the site, so there’s a beacon and opportunity to pull people into the site.”

Ms Bebbington said the slide was the same height and scale as the neighbouring silos of the old Defiance flour mill, which is also part of the parklands development precinct.
She also said the council wanted to retain the original train tracks as part of the construction phase, which would be done vertically rather than horizontally.
“You’ll do all the basic work first and then you have a blank canvas and over the years you can add interventions to the site, so people can effectively get the whole park in one go,” Ms Bebbington said.

Council’s strategic planning and economic development manager Michelle Milton said the parklands was a key piece of a public infrastructure to help connect the growing northern end of Toowoomba to the city’s heart.
“If we think about the northern parts of our city and those connections to major places of employment and activity, how would we get people in and out of those places, particularly by means other than by car,” she said.
“Once you hit the CBD, it doesn’t make it a positive environment for pedestrians and cyclists, so this could create a link that bring people into the CBD in a much more pleasant manner.”
Ms Milton said the Railway Parklands design would also open the door for potential passenger rail in the future, with the council keen to promote different transport options to cars and buses.
The Railway Parklands has been included in the upcoming SEQ City Deal.









