National Architecture Awards winners of 2023 redefine the Australian home
The 2023 National Architecture Award residential winners reflect our unique culture, geography and changing family structures. See the winners here.
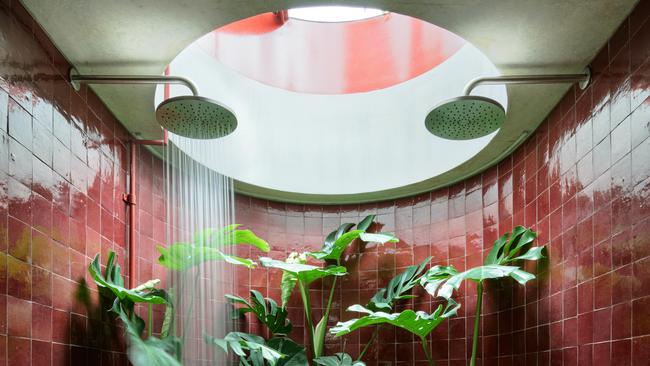
It was Robin Boyd, architect, essayist and inspiration for the national industry’s “benchmark” residential building of the year award, who first noticed the role of the house in the nation’s identity. It had “made the face of Australia and to an extent the faces of Australians”, he wrote in his ground-breaking 1952 book, Australia’s Home.
Though Boyd decried the state of mid-century domestic architecture – “a material triumph and an aesthetic calamity” – he was confident of its imminent revival. “In the new climate beyond the door, a house that better expresses the life of the land may grow more profusely and the scattered seeds spread by creative architects may take abundant root.”
Boyd would be pleased. The “small house” – his special interest – has become a focus of creative attention, guiding a new emphasis on architectural traditions and innovations. It’s a response to climate and place, and a better expression of “the life of the land”.
As SJB director Adam Haddow, the winner of this year’s Robin Boyd Award for Residential Architecture – Houses (New), puts it, the answer to the question of what Australian architecture really is will vary from place to place and the country’s geographical scale is a tremendous gift to architects. “We’re the size of up to eight European countries and a good house in Brisbane is probably not a good house in Melbourne,” he tells WISH. “We’re blessed to be able to find an architectural language that responds to place and environment. We don’t have to slavishly respond to style; rather, our buildings can speak to place, environment, cultural narrative. Hopefully through building we give presence to the ambitions of our communities and clients.”
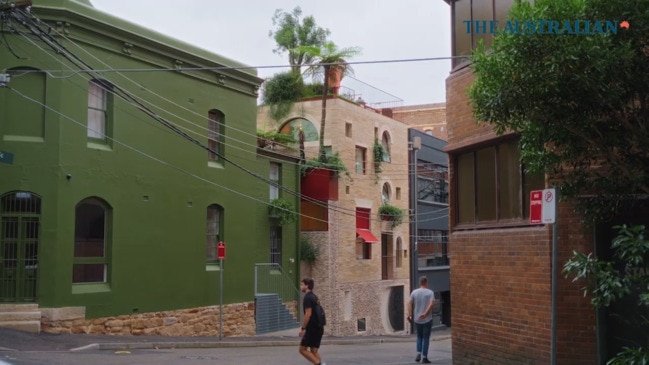
Haddow’s house at 19 Waterloo Street, Surry Hills, has turned a characteristic of Sydney’s inner urban environment – quirky character and charm – into a guiding design principle. The home rises from a tight 30-square metre plot, with rusticated brickwork at its base and a garden rooftop with a bottle tree at its crown. Punched out of the facade, a splay of re-used brick, are round, arched and square windows reminiscent of a Tuscan tower house.
When he designed the Robin Boyd award-winning dwelling that is also his home, Haddow was thinking of Monsieur Hulot’s rambling up-and-down home in the architecturally savvy Jacques Tati classic Mon Oncle. “In Tati’s case, the playfulness of the facade was an observation that modernism had stripped all of the joy and idiosyncrasy from buildings,” he explains. “The craft had been deleted for a standardised approach that modernism espoused. I like our buildings to have personality!”
Waterloo Street is a seven-level house, though not a seven-level high house. Its storeys – much like those in Monsieur Hulot’s whimsical home – are arrayed either side of a central staircase at various ceiling heights. There are four levels of service spaces (including bathroom and kitchen) with low ceilings to one side and three levels of service spaces (including living room and bedroom) to the other. Both align so that the residence is no higher than a typical three-level building. Solar panels, recycled materials and excellent heat retention tick a number of sustainability boxes.
“At a time when our country faces a once-in-a-generation housing crisis, we are in dire need of new approaches,” said the jury. “Most importantly, perhaps, we need to move beyond the Australian tradition of the four-bedroom, stand-alone house being our only residential offering. By casting off the tired notion of what a city home looks like, we’re left at liberty to create homes in the spaces in between, and in so doing create homes that are highly functional, whimsical and utterly full of joy, both inside and out.” It described 19 Waterloo Street as a “spectacular example” of this new approach.
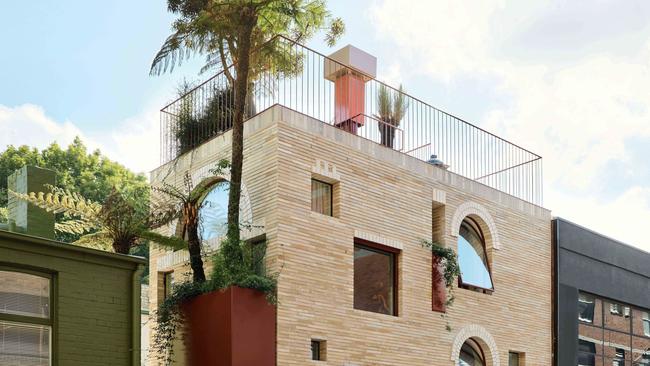
The residential projects recognised by the 2023 National Architecture Awards “add another layer to the story of Australian architecture”, says Cameron Bruhn, the new chief executive of the Australian Institute of Architects. “These houses are adventurous, immersive and beguiling, and the roll call of winners over the years documents the architect’s evidence-informed search for design solutions that reflect new ways of living together and the offer of thoughtful provocations on contemporary city-making.”
In the 42 years since its inception, the Robin Boyd award has mostly gone to coastal, rural, or suburban houses – inner-urban winners are in the minority. SJB’s 19 Waterloo Street joins Tzannes’ Henwood House (1988), Graham Jahn Associates’ Grant House (1999) and Smart Design Studio’s Indigo Slam (2016) to make a strong Sydney contribution to this small group of inner-urban winners.
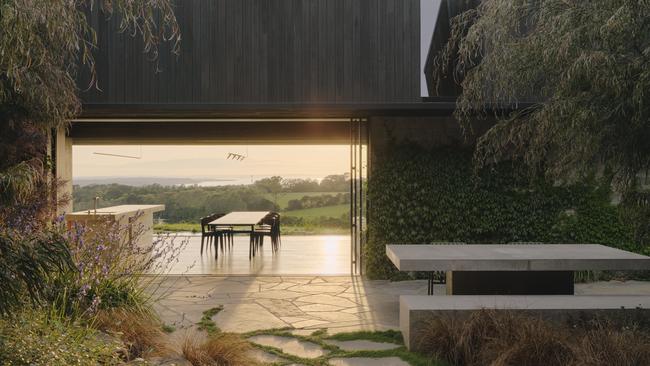
Reverting more to the standard type of the celebrated Australian house – remote and either rural or coastal – is the winner of the national award for new residential architecture, Merricks Farmhouse. A collaboration between Michael Lumby Architecture and Nielsen Jenkins, it stands on a 50-acre property with views to Phillip Island and reimagines the traditional rural shed. The concrete block walls frame views and provide seclusion and protection, while the soaring temple-like black timber ceilings bring visual drama to the building in the landscape and to the skylit interior.
Spring Creek Road Farmhouse in Bannockburn, northwest of Geelong, by Architect Brew Koch, has also won a national award in this category. Mossy Point House in southern NSW, by Edition Office, received a national commendation.
As building costs rise in tandem with calls for sustainable development, so too does the importance and prestige of the award category Residential Architecture – House (Alterations & Additions). One key feature of this category is its emphasis on creative preservation and dynamic transformation – giving new life to characterful heritage buildings. Many of the globe’s most influential architects, such as the 2023 Pritzker winner Sir David Chipperfield, work largely in this vein.
The architectural – and social – potential of adaptive re-use is beautifully expressed in Harriet’s House, Launceston, recipient of a commendation in the alterations and additions category. A jewel-like addition to an 1830s Georgian cottage, it was designed by Liz Walsh and Alex Nielsen of Hobart practice SO. The original building stands flush to the street: a more urban posture can scarcely be imagined. The main feature of SO’s work is a generous barrel vault of ribbed Tasmanian oak that rises over a living room combining kitchen, dining, study and laundry spaces.
The structure was in its previous life partially detached from the main cottage and has now been fully integrated. The vault opens into a modest yet effective skylight in the southern corner. To the east, a slender pier separates larger and smaller glass doors that frame views of a steeply graded garden hemmed by an elegant, weathered steel stair. There are external echoes, too, of the columnar forms loved by Georgian architects. In a slender paved area on the southern side, a combination of the original cottage, the new extension and a broken bluestone stone wall offer a whimsical Piranesian touch.
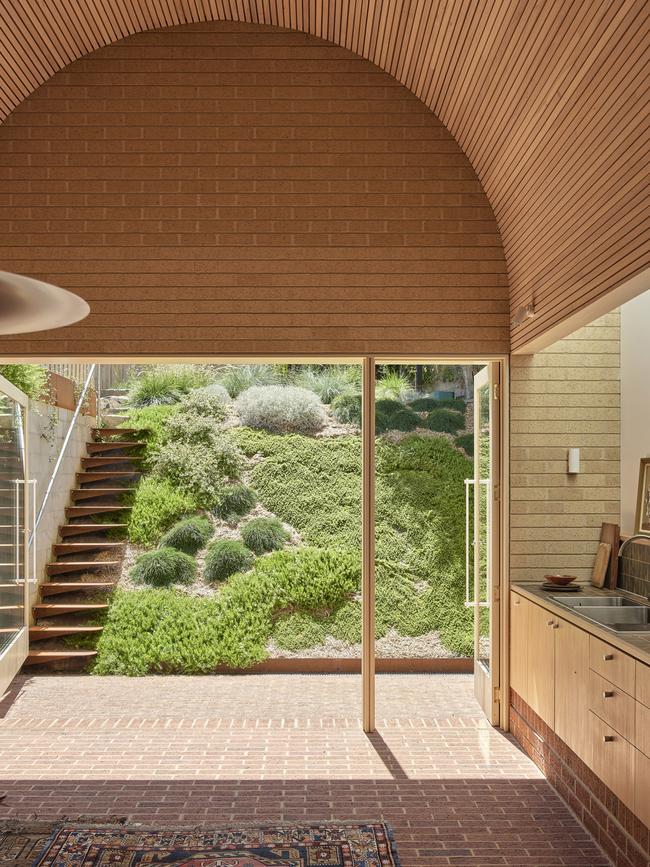
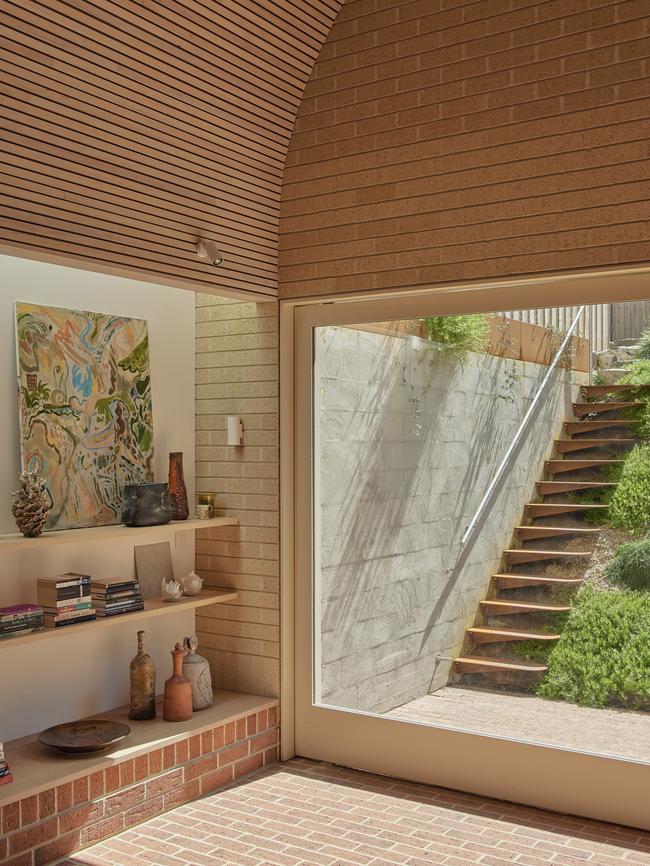
The floor of Harriet’s House is of locally made and fired red brick – very typical of early Launceston – and at the corners it folds upwards to form a brick plinth, onto which the pale Tasmanian oak cabinetry and an equally pale wall of cream brick sit. An original blackened hearth has been retained as a trace of past habitation.
In a tight inner-urban nook – Harriet’s one-storey cottage has two-storey neighbours on both sides – this reworking of an old semi-detached kitchen cleverly carves out a space for privacy, material warmth, seclusion and abundant natural light. The client is Harriet Edquist, one of the country’s most respected design historians. “The room is wonderful to live in,” she says. “It is beautifully designed and detailed, small but with a generous sense of space. It’s got everything I need.”
At Balmain House by SAHA, national award winner in this category, the client had favoured a full demolition but opted at the architects’ insistence for a pavilion-style addition that dovetails neatly with the existing brick cottage, to which it is joined by a small interior connection as well as covered walkways and eaves.
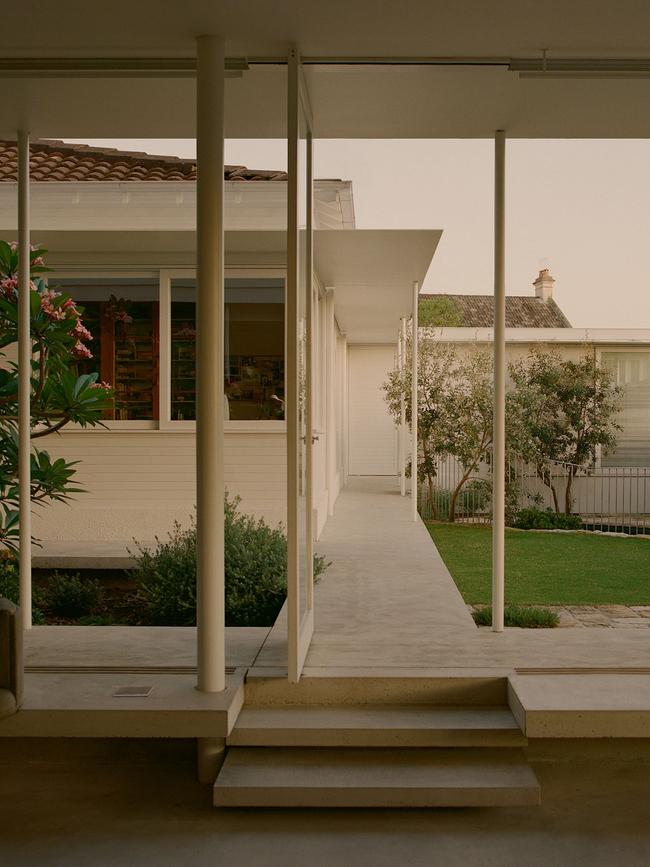
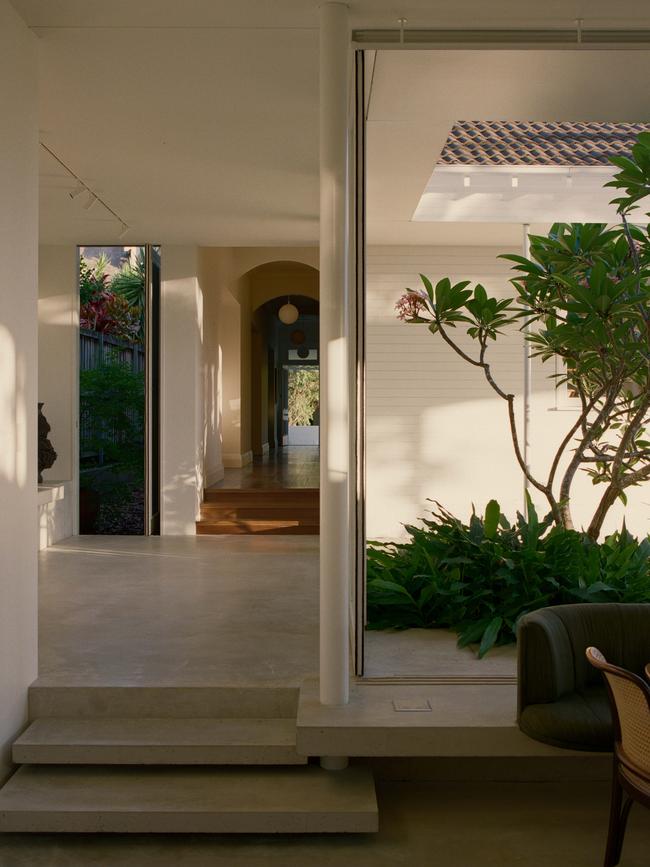
The addition opens the property towards city views framed by the steel awnings and a sunken walled garden. The design is clean and uncluttered and a touch mid-century, reminiscent of both Ludwig Mies van der Rohe’s Farnsworth House and Pierre Koenig’s Stahl House. The entire structure is wrapped around a courtyard garden, pool and outdoor eating area. “Old and new are integrated through a series of level changes that circle and hover over generous landscaped areas,” the jury remarked. “Where some additions can feel like an abrasive adjunct to their existing context, Balmain House manages to weave a distinct contemporary aesthetic into the traditional cottage vernacular with ease.”
Sunday, in the Melbourne suburb of Fitzroy, by Architecture architecture, is the winner of the Eleanor Cullis-Hill Award for Residential Architecture – houses (alterations and additions).
“On entering the sweet, unassuming house, you are instantly aware that this home is something different,” the jury remarked. “Even on a wet and wintery day, light, texture and material warmth draw you in. With space enough for two, the dwelling offers a delicate intimacy where the rituals of daily life are celebrated. Everywhere you look, there is something to delight. Miraculously, the central courtyard offers complete protection and privacy from overlooking neighbours. Every room offers light, greenery and outlook. When the urge to gather presents, the house easily welcomes guests, with spaces showing a delightful ability to adapt and flex. You can easily imagine long summer evenings there, with windows and doors flung open and the sound of merriment floating between rooms. Occupying a site of only 175 square metres, the depth and variety of spaces present are a wonderful achievement.”
North Perth House, by Simon Pendal Architect, received a national commendation in the category. The jury described it as a display of “quiet whimsy … the addition boasts a delightful array of playful elements, creating interest in the everyday, seemingly mundane characteristics of the domicile. Tapered columns circuit a deep verandah, their asymmetric shape establishing a dynamic interplay between garden and deck; rounded window scribes take on a new expression as they terminate abruptly; subtle curves in the kitchen serve to soften and blend with the hardworking ancillary rooms. The resourcefulness and ingenuity in detail nimbly fly above the limitations of a tight budget. The outcome is a series of responses and careful moves that coalesce on the site to produce a meaningful space for a growing family.”
The annual Australian Institute of Architects awards celebrate architecture and its many unique expressions in the city, the coast and the bush, but this year’s awards, with SJB’s 19 Waterloo Street as the industry flagship, reflects the search for bold, playful and assured solutions to old and new challenges.
RESIDENTIAL ARCHITECTURE – HOUSES (ALTERATIONS & ADDITIONS)
THE ELEANOR CULLIS-HILL AWARD FOR RESIDENTIAL ARCHITECTURE – HOUSES (ALTERATIONS & ADDITIONS): Sunday | VIC | Architecture architecture
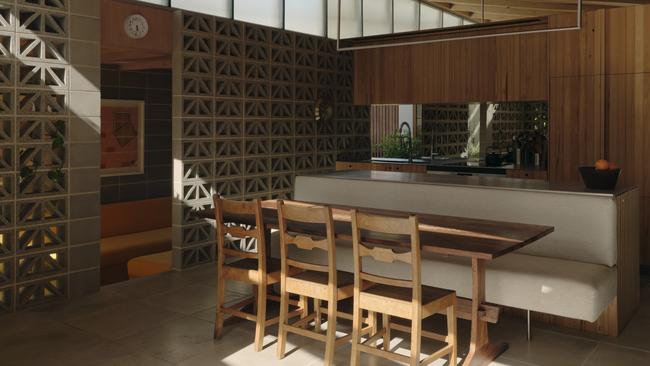
“On entering the sweet, unassuming house, you are instantly aware that this home is something different. Occupying a site of only 175 square metres, the depth and variety of spaces present are a wonderful achievement.”
NATIONAL AWARD FOR RESIDENTIAL ARCHITECTURE – HOUSES (ALTERATIONS & ADDITIONS): Balmain House | NSW | SAHA
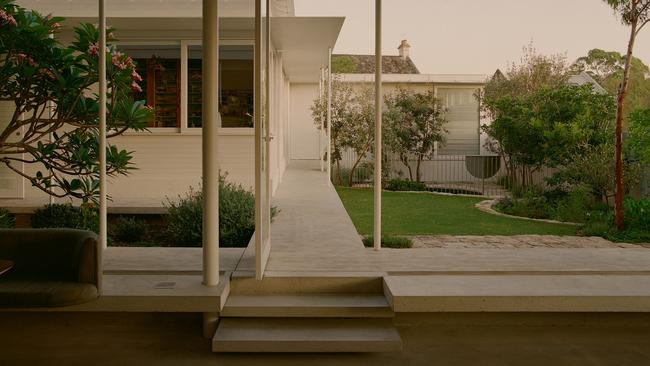
“Balmain House is an example of a carefully considered residential extension to a tired existing dwelling. Where some additions can feel like an abrasive adjunct to their existing context, Balmain House manages to weave a distinct contemporary aesthetic into the traditional cottage vernacular with ease.”
NATIONAL COMMENDATION FOR RESIDENTIAL ARCHITECTURE – HOUSES (ALTERATIONS & ADDITIONS): North Perth House, Simon Pendal Architect (WA)
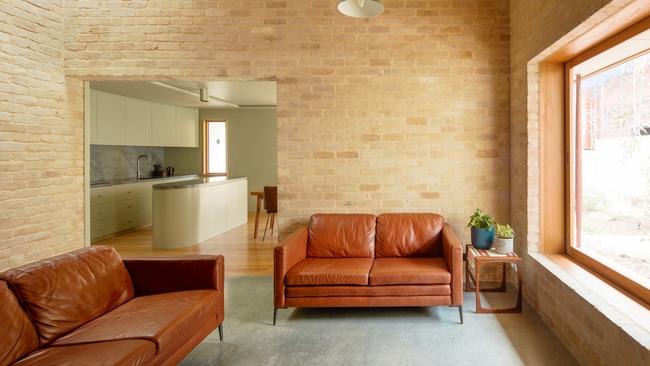
“The resourcefulness and ingenuity in detail nimbly fly above the limitations of a tight budget. The outcome is a series of responses and careful moves that coalesce on the site to produce a meaningful space for a growing family.”
NATIONAL COMMENDATION FOR RESIDENTIAL ARCHITECTURE – HOUSES (ALTERATIONS & ADDITIONS): Harriet’s House, SO: Architecture (TAS)
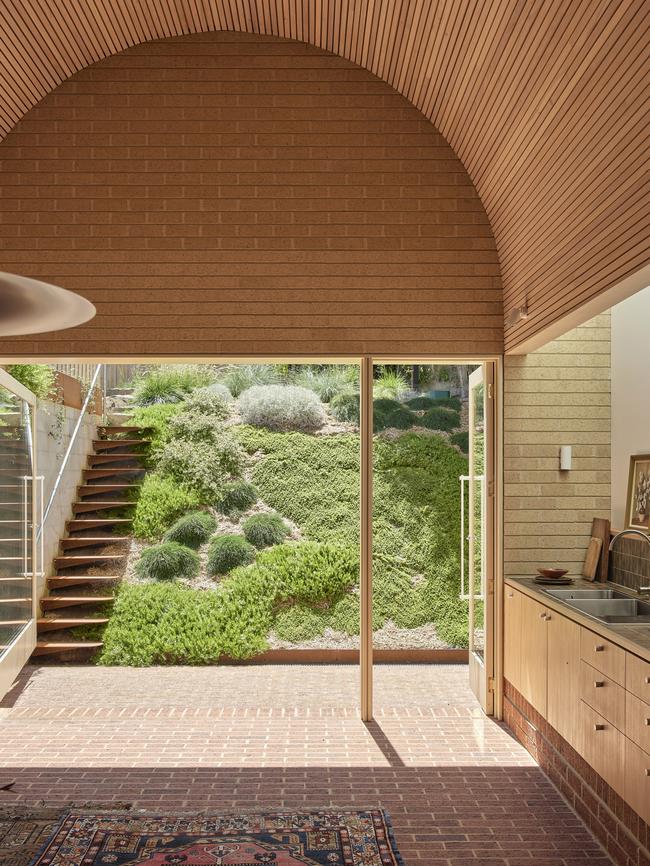
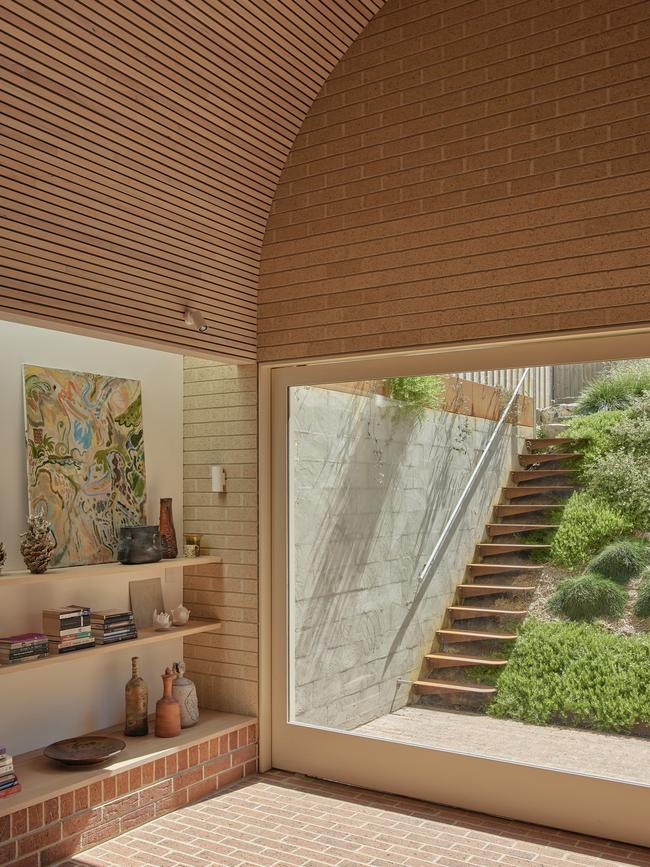
“The existing Georgian cottage, much-loved but dark and inward-focused, has been granted an exciting new chapter characterised by materiality, volume and delicate green outlook.”
RESIDENTIAL ARCHITECTURE – HOUSES (NEW)
THE ROBIN BOYD AWARD FOR RESIDENTIAL ARCHITECTURE – HOUSES (NEW): 19 Waterloo Street | NSW | SJB
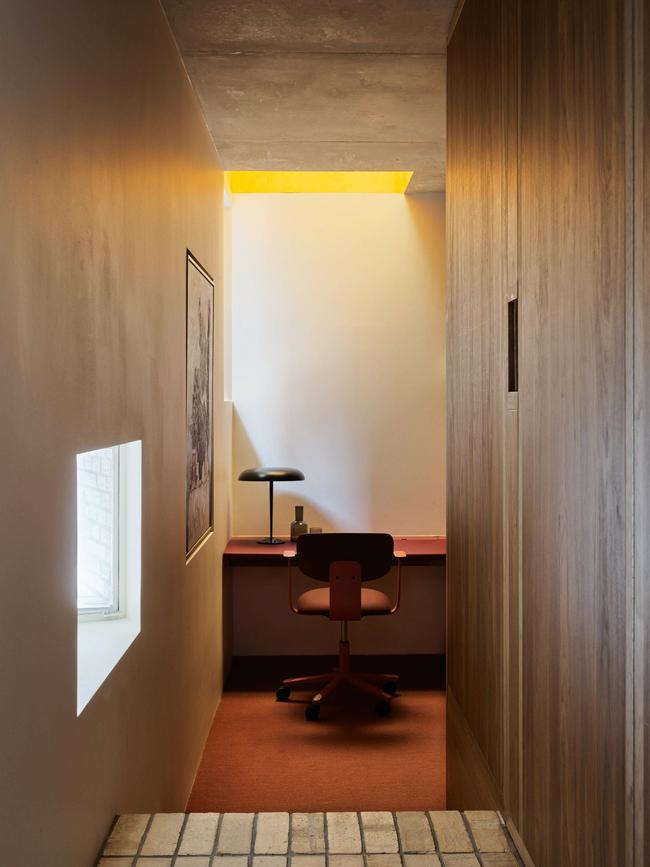
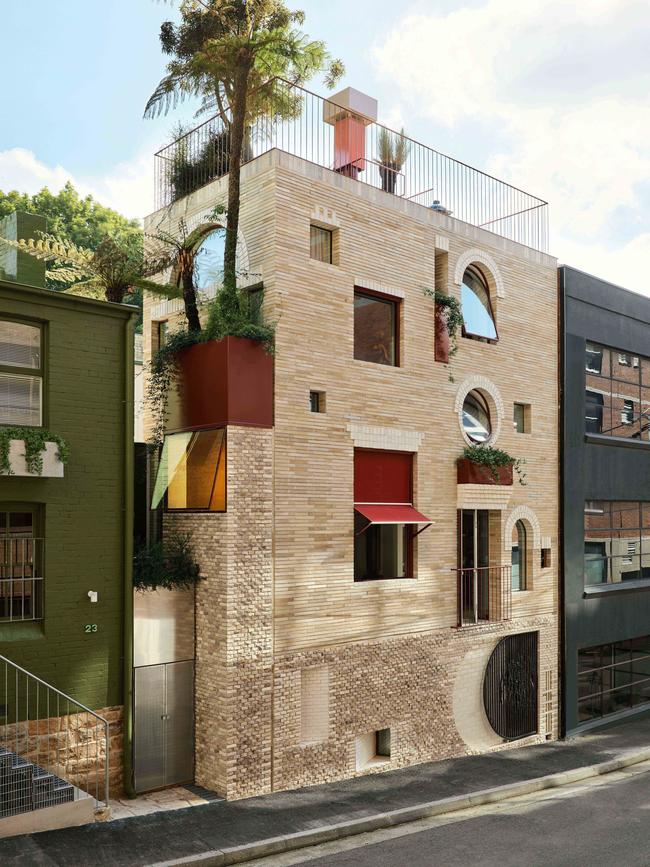
“19 Waterloo Street is a spectacular example of a new approach to urban infill. The final building presents a space full of joy and life that provides its inhabitants with the ultimate in efficient, healthy housing.”
NATIONAL AWARD FOR RESIDENTIAL ARCHITECTURE – HOUSES (NEW): Merricks Farmhouse | VIC | Michael Lumby with Nielsen Jenkins
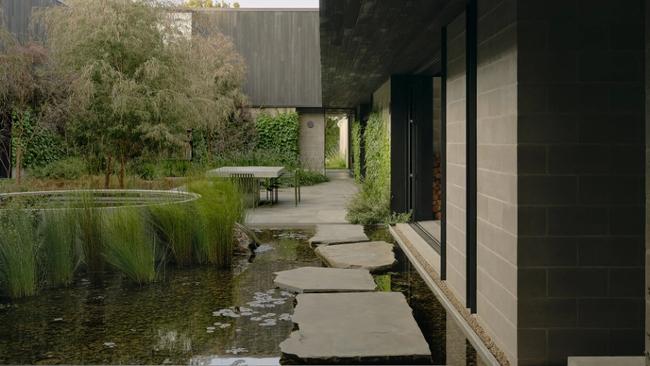
“Merricks Farmhouse offers a different take on the rural shed vernacular. It may share its concrete-block walls and metal roof with the cow sheds down the road … but that’s where it ends.”
NATIONAL AWARD FOR RESIDENTIAL ARCHITECTURE – HOUSES (NEW): spring creek road farm house | VIC | architect brew koch
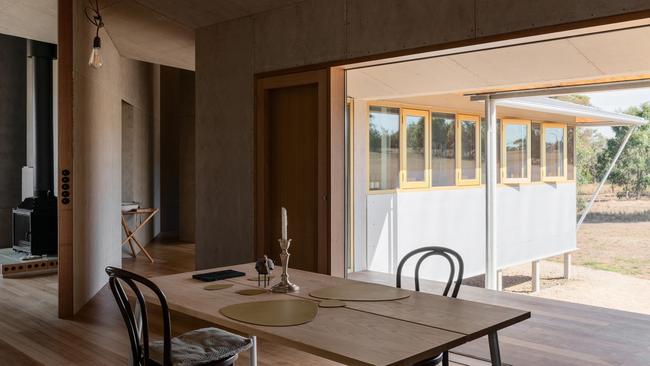
“Sitting on a modest, off-grid footprint, this home is a lesson in providing just enough: just enough space, just enough comfort, just enough light, and – with its carefully curated views – just enough aspect.”
NATIONAL COMMENDATION FOR RESIDENTIAL ARCHITECTURE – HOUSES (NEW): Mossy Point House, Edition Office (NSW)
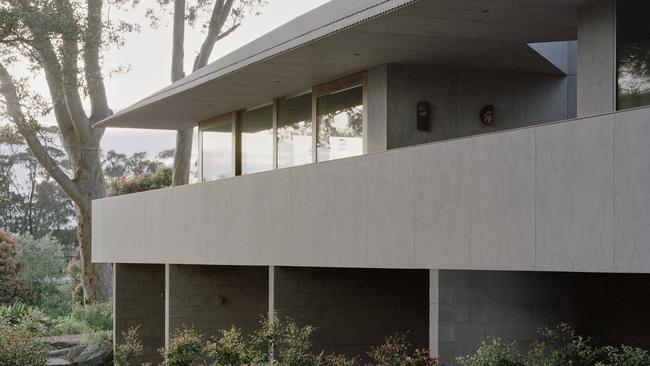
“The geometry of the internal spaces is a delightful surprise – but more than this, it creates a strong program for the modest dwelling. Relationships between the inhabitants and the neighbours have been strongly interrogated, to avoid overlooking, and the use of retreat and outlook is masterful.”
COLORBOND AWARD FOR STEEL ARCHITECTURE
COLORBOND AWARD FOR STEEL ARCHITECTURE: AB House | VIC | Office MI-JI
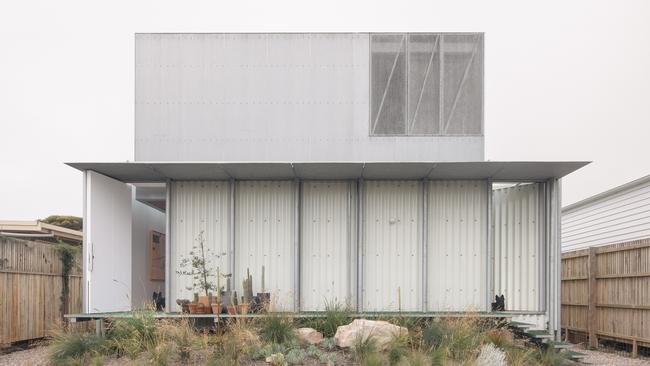
“Striking a wonderful balance between embracing the honest use of simple materials and providing modern amenity, this is a grown-up fibro beach shack. The result is a consistent, familiar language that still feels innovative. “
COLORBOND AWARD FOR STEEL ARCHITECTURE – COMMENDATION: Celilo Springs, Western Architecture Studio (WA)
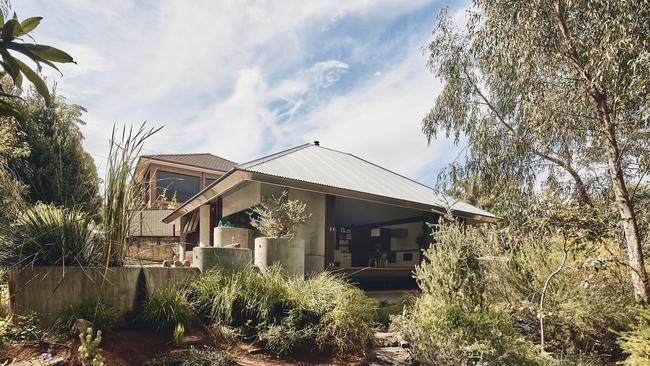
“Tucked at the end of a battleaxe block in Perth sits a wholly unexpected little pavilion. The project is enhanced by the steel structure, which allows it to rest effortlessly within the newly re established bush setting.”
This story appears in the November issue of WISH Magazine, on sale November 3.



To join the conversation, please log in. Don't have an account? Register
Join the conversation, you are commenting as Logout