Australian Institute of Architects Awards 2022
The Australian Institute of Architects awards celebrate innovative places to live, work and play | Explore 10 projects and practices that made the list.
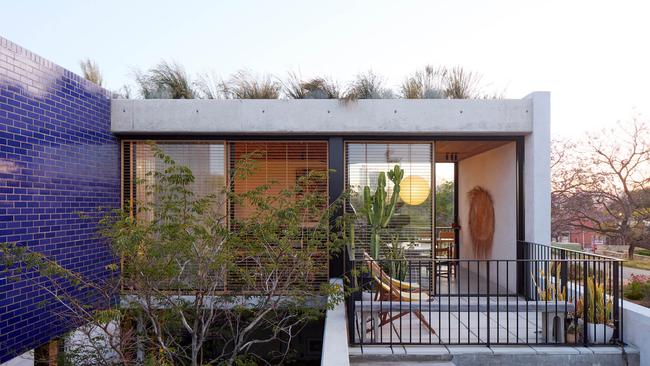
The annual awards of the Australian Institute of Architects are the nation‘s highest design prizes. Judged by an expert industry panel, they recognise the best in residential, commercial, public and sustainable architecture. This year the awards celebrated projects that elevated connection and created innovative places to live, work and play.
-
Discover the world’s best fashion, design, architecture, food and travel in the November issue of WISH magazine.
-
52 Reservoir Street by SJB
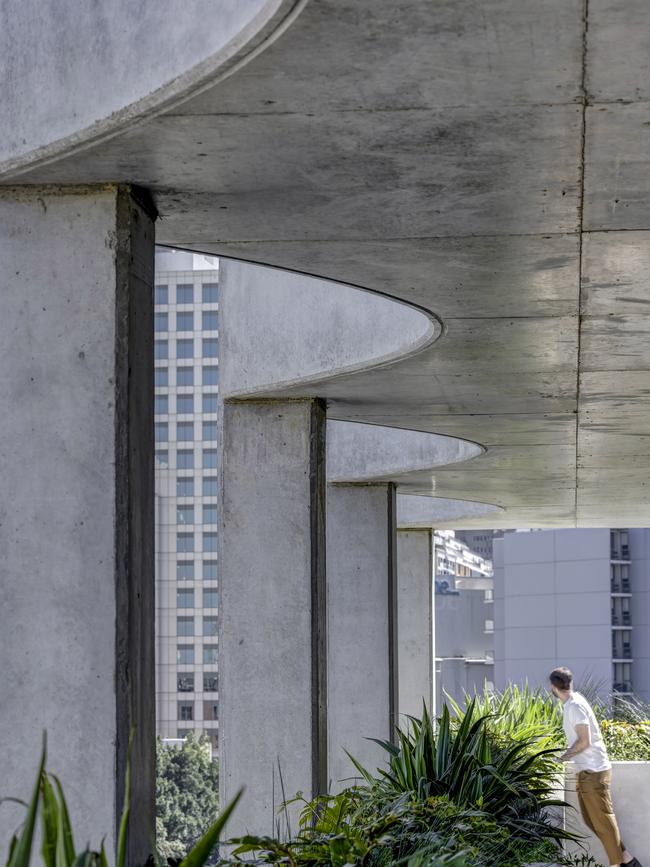
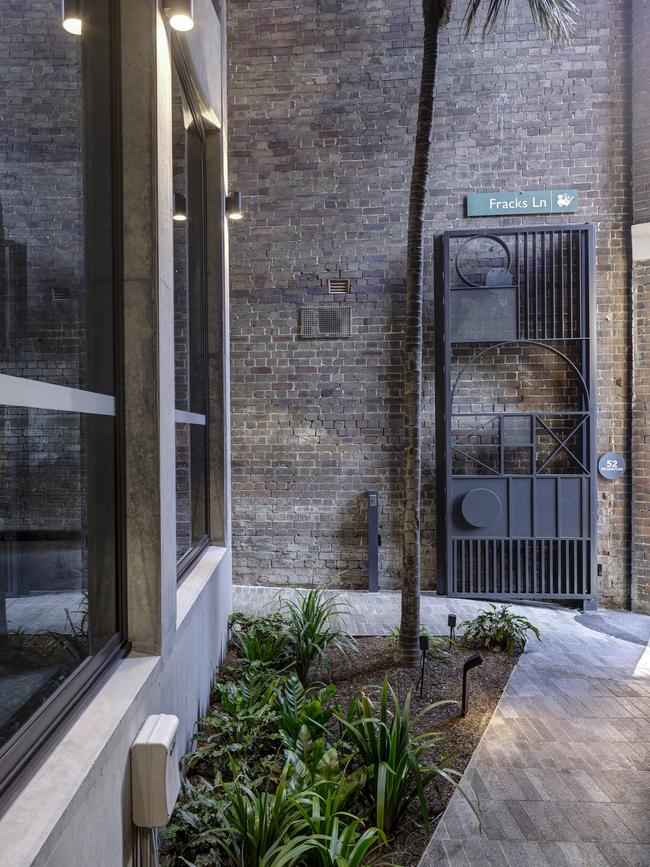
The Harry Seidler Award for Commercial Architecture
Melbourne is famous for its laneways but Sydney’s edgy Surry Hills also has life within its connecting streets, and the development at 52 Reservoir Street adds to that by actually creating a brand new one.
A new pedestrian walkway connects Reservoir and Foster Streets for the first time since the early 20th century. It creates more natural light in the mixed-use building, and allows restaurants and cafes to occupy the ground floor and activate the street during the day and at night.
“The history of Surry Hills is one of constant change, adaptation and renewal,” says SJB’s Adam Haddow. “Occupying a postage stamp-sized site, 52 Reservoir Street responds to this legacy with a fine-grain response to the surrounding streetscape. This joyful mixed-use building delivers a restaurant, a bar and eight levels of boutique office space within a dense urban environment.”
The building has a scalloped concrete structure with beautiful glazed blue bricks facing the street, and a landscaped roof terrace and kitchen and eating space that the tenants can use, connecting them through shared experience.
The AIA awards jury found the design of the building successfully responded to the changing needs of today’s workplace, the street and its neighbours in the precinct.
“An intricate and detailed insertion into the cultural streetscapes of Surry Hills, 52 Reservoir Street simulates simplicity through a highly resolved design,” the jury noted.
“Carefully interwoven and fabricating a new laneway that activates the site, the project provides new pedestrian networks, liberating the street frontage, increasing connectivity and inviting citizens to enter the precinct.”
Live Work Share House by Bligh Graham Architects
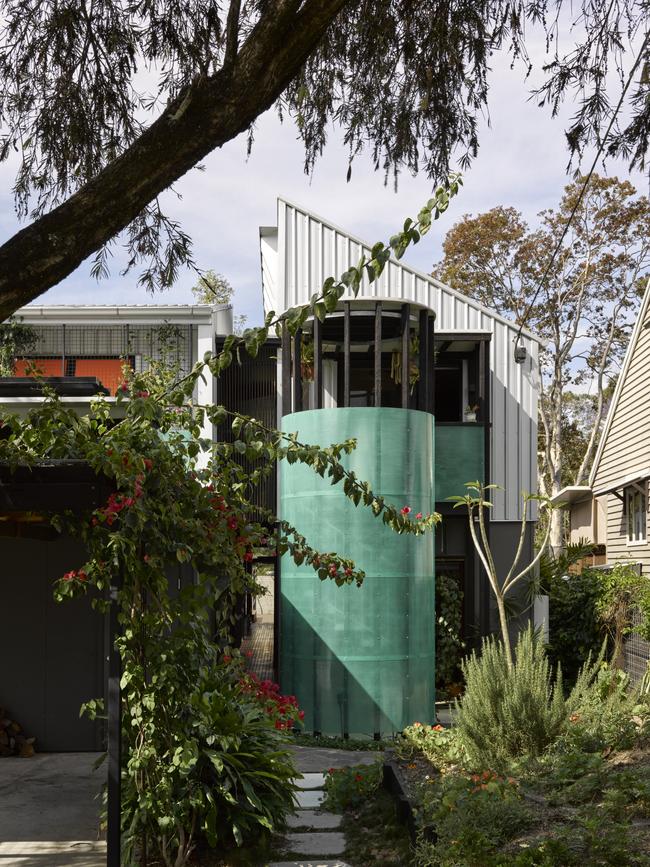
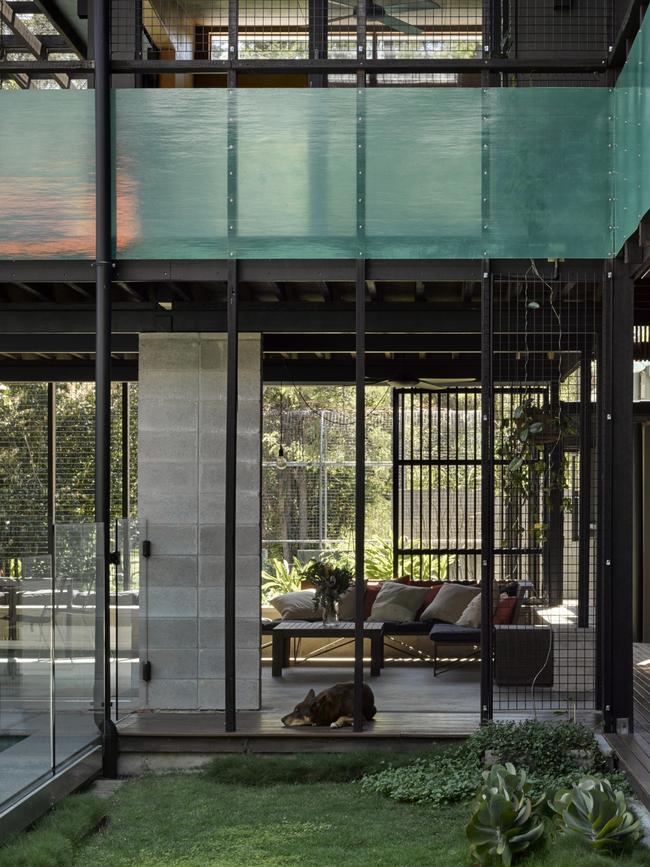
The David Oppenheim Award for Sustainable Architecture
Building a sustainable house in 2022 needs to be more than just using recycled materials and reducing the carbon emissions of its operation.
That is the view of the AIA, and the jury believes the house created by Bligh Graham Architects in an outer suburb of Brisbane has achieved this through a design that takes into account the way the occupants live, work and play now and in the future.
“The building and the places that they are located within also must play a significant role in enabling lives to be less impactful in other arenas – mobility, food, and embodied carbon – as well as addressing the broader and more ideas of connecting with and caring for Country,” the jury noted. “They can and should contribute to the regeneration of nature and people.
“Inspired and informed by this range of concerns, this house showcases the replicable ideas that explore better ways for families to thrive in this particular part of the world. The planning, arrangement and construction of this home enables greater flexibility in how it can be inhabited now and into the future.”
This winning project – the home and office of architects Christopher Bligh and Sonia Graham – does all that by creating a home for a family of five, along with a work studio and tiny-house accommodation for a single mother and her child. Two street fronts provide garden space for recreation, growing food and connecting with the neighbours. A series of internal courtyards offer places to relax in all seasons and also private space for the teenage members of the family.
The house is also energy efficient, has solar panels, water tanks and bicycle storage, and uses shutters to regulate the temperature as well as provide privacy and frame views of the internal gardens. As a result it emits almost zero carbon in its operation.
“We have called the project Live Work Share House as we designed it as a test case for the way in which flexible, adaptable living and working could be achieved on a suburban block,” Bligh and Graham wrote in their submission to the AIA.
“The need for such housing types is pressing, given the issues of housing affordability, the need for smaller homes given the reducing prevalence of the nuclear family, the increasing numbers of people working from home (especially now in these Covid times) and the need to densify to sustainably house a growing population.”
Bundanon by Kerstin Thompson Architects
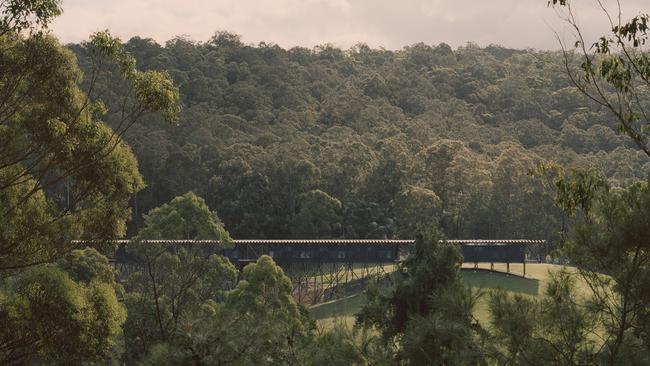
The Sir Zelman Cowen Award for Public Architecture
Melbourne architect Kerstin Thompson had some fairly lofty goals to meet when she set about designing the new museum, accommodation and visitors centre at Bundanon, a stunning 1000ha property set in bushland a few hours south of Sydney. The former home of one of Australia’s most famous artists, Arthur Boyd, the estate was left to the public by Boyd and his wife Yvonne in 1993. Thompson’s brief was to create the country’s first regional national museum, to make it bushfire proof to protect the Boyd’s $46 million art collection, respect the stunning landscape and Boyd’s work, and come up with a way to create a visitors centre and accommodation that would put the property on the domestic and international map for tourists.
She has achieved this by creating a concrete and largely subterranean museum to safely display the Boyd family’s art and their art collection, and a timber visitor’s lodge in the form of an enclosed trestle bridge that spans a waterway.
The AIA awarded Thompson the highest honour for public architecture – The Sir Zelman Cowen Award – for what she has managed to deliver at Bundanon.
“A mature, restrained architectural approach to the design allows the landscape to remain the primary focus of this work,” the jury said of Bundanon, which opened in March 2022 after two years of design and construction. “From bunkering the art museum into the hillside to bridging the valley in the most lighthearted and delicate way, the composition is a delight to the senses, respecting Boyd’s ideology and skilfully embroidering in Kerstin Thompson Architects’ narrative and vision.”
Thompson worked with a team of 40 architects, builders, engineers, landscape architects, bushfire assessors, Aboriginal cultural heritage experts and flora and fauna consultants on the $34 million project. The museum and visitors lodge added to the globally award-winning Boyd Education Centre designed by Glen Murcutt, Wendy Lewin and Reg Lark and built on the site in the late 1990s.
“In what is becoming a reference for the holy grail of Australian architecture, Bundanon adds to the next chapter of the Arthur and Yvonne Boyd Estate,” declared the jury.
Walsh Bay Arts Precinct, Tonkin Zulaikha Greer Architects
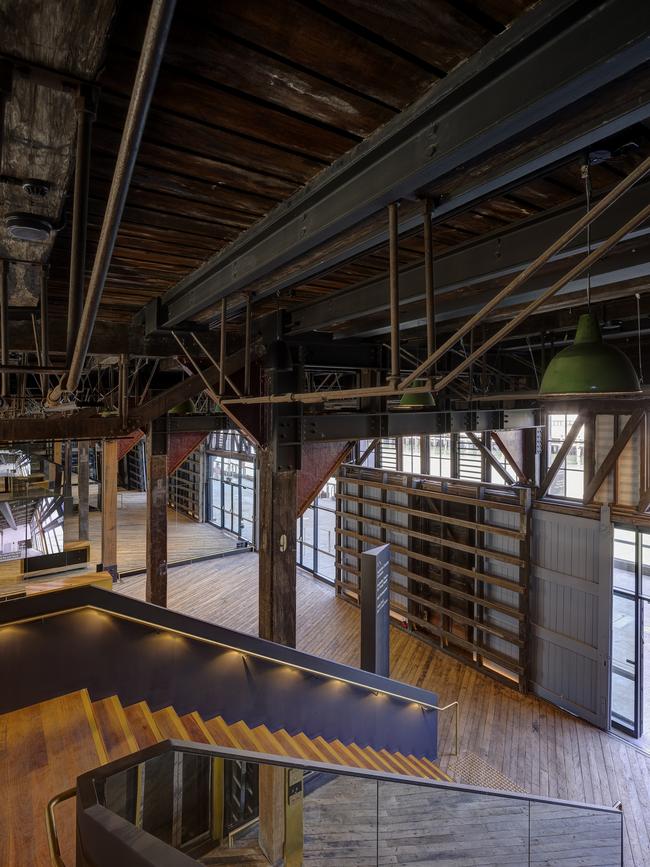
The Lachlan Macquarie Award for Heritage
The Walsh Bay Wharves in Sydney – built in the early 1900s by H.D Walsh to service growing shipping needs – sit almost under the Harbour Bridge, adjacent to The Rocks, and are a nexus of the city’s commercial history. So to restore them and repurpose them as an arts precinct was quite the task for project lead Peter Tonkin and his team at Tonkin Zulaikha Greer Architects (TZG).
“As a State Heritage listed precinct, and with each of the wharves similar in volume to a large timber skyscraper laid on its side over water, the project presented a very high level of design and constructional challenges,” the firm noted in its entry brief to the AIA. “TZG endeavoured to conserve as much of the open, industrial character of the original buildings as possible while accommodating within them an ambitious and technically demanding functional program.”
TZG received The Lachlan Macquarie Award for Heritage for their achievement. The jury was particularly impressed by the fact that most of the original fabric of the buildings is untouched while TZG completed repairs, improved acoustics and met fire safety requirements.
“The structure of the building and the materials that enabled it to deliver robust stevedoring facilities are brought to our attention, exposed in space and reflected in the mirrors on introduced walls,” the jury citation read. “The outcome is gloriously restrained and robust, honouring the original design. With its valuable timber resources and their locked-up carbon, Walsh Bay is now fit for another 100-plus years of life in Sydney.”
The precinct is now home to nine arts companies, and the rehearsal, participation, workshop, costume, hospitality and performance spaces have inspired artists and staff and impressed audiences. “Just one example of the organisational benefit is that the Australian Theatre for Young People now present an annual professional season in their own theatre delivering 72 new paid opportunities for actors and creatives,” the client wrote.
BVN Brisbane Studio by BVN
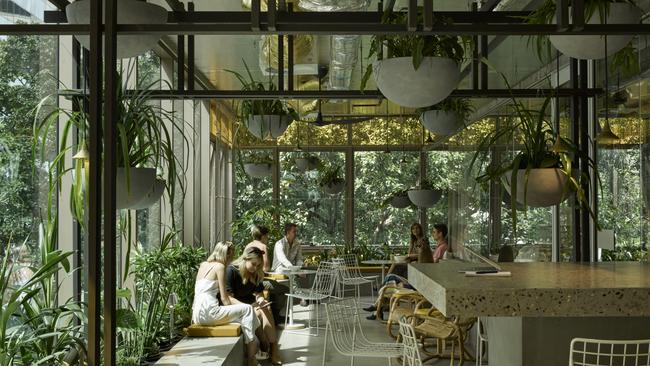
The Emil Sodersten Award for Interior Architecture
Prior to the pandemic, architectural firm BVN decided to relocate its Brisbane practice to an eight-storey office building it designed on Creek Street called The Annex. The premises, near the Brisbane River, had a stunning outlook over the fig-tree lined street, and the award-winning firm wanted to design a workplace that was inviting for both staff and clients. Then Covid-19 turned the way we work on its head and made meeting all these objectives even more relevant.
But instead of shifting away from the office, the team at BVN, led by Brian Donovan, prioritised what was great about coming into work – collaborating with colleagues. They created a range of physical and hybrid working spaces so people could come together for the few days a week they are in the office. There is a library, kitchen, eating area, and tables for coffee, conversations and work.
“The office is fitted out to enable transparent, flexible and collaborative ways of working,” the award jury noted. “Appropriate technology along with both open-plan and more intimate spaces provide multiple ways of working. Materials and furniture are selected to both nurture and inspire people so they can create equally beautiful spaces for their clients.” But what takes the design of this post-pandemic office to the next level is the way it integrates the sense of place and natural environment into the interiors. Up a few floors, BVN directly overlooks a lush green canopy of beautiful old fig trees on the street below. It has been dubbed a “contemporary floating greenhouse”, and the floor-to-ceiling windows make you feel you are in the trees themselves, while the indoor planting and hanging baskets further heighten the sense of the outdoors coming indoors.
“Visually and viscerally connected to place, the design caresses our senses and encourages a more nature-centred approach to life,” the jury noted. “From the moment visitors arrive at the BVN Brisbane Studio, they become participants in a different way of working and being.”
Brisbane South State Secondary College by BVN
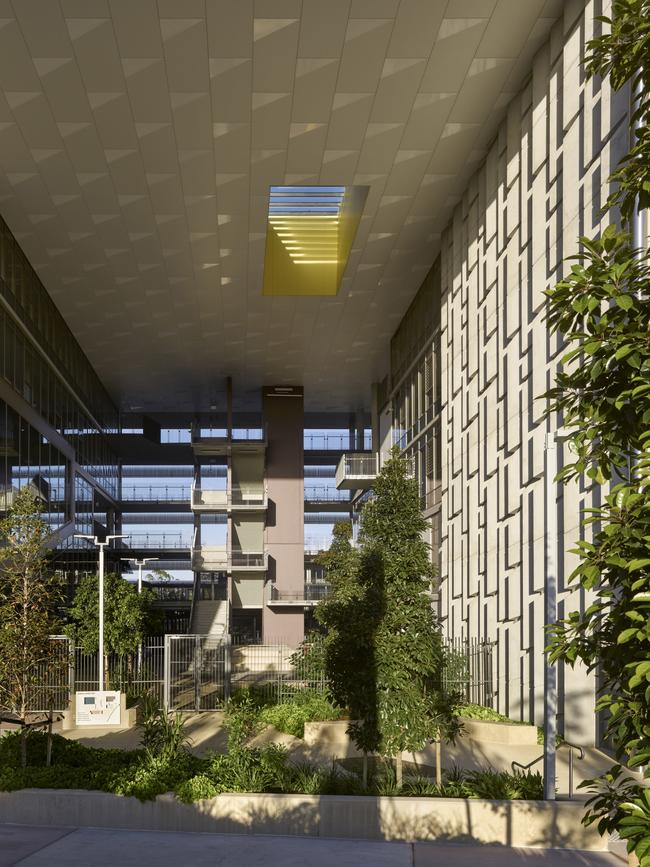
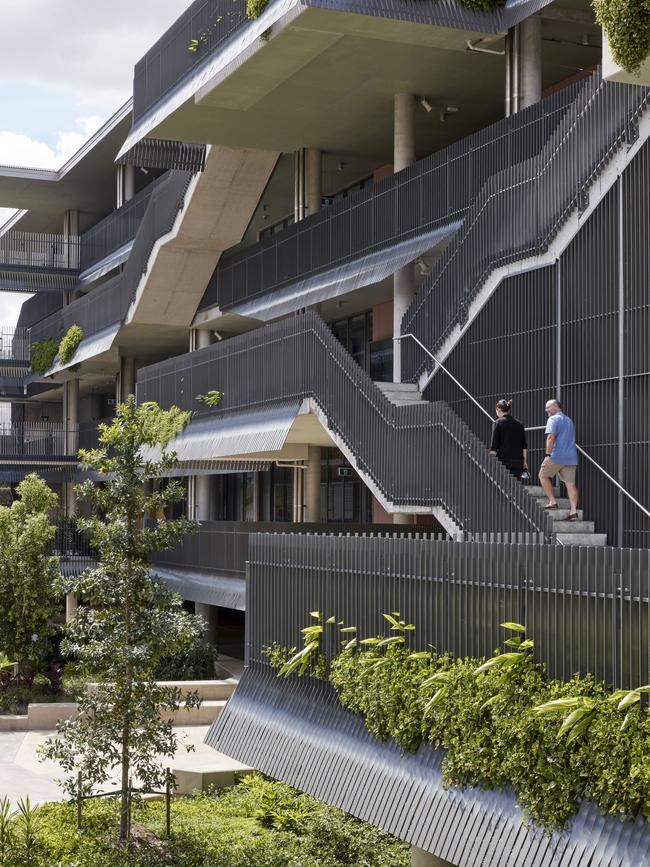
The Daryl Jackson Award for Educational Architecture
This new secondary college in Brisbane’s south is a long way from the suburban schools of old – the knee-grazing asphalt ones with classrooms dotted around the perimeter and a few portables thrown in for good measure. In this new way of designing educational institutions it’s all about going up, with vertical campuses and flexible learning spaces connected by atriums, courtyards and native gardens.
This is all on display at Brisbane South State Secondary College designed by BVN.
“Visitors are welcomed within a generous arrival court into a memorable and central native garden, a magnet for community into the campus,” says BVN. “Open galleries across all levels fringe the garden, encourage interactions and frame views to the surrounding landscape.”
Led by project architect Brian Donovan and his team, BVN also designed multi-disciplinary learning hubs that can adapt depending on the activity and the number of students. The awards jury found Brisbane South State Secondary College was an “exemplary outcome by BVN” and the design would resonate beyond the state’s borders.
“Architectural devices frame significant existing landscapes, carefully intertwining these views with primary circulation systems to allow distant landscapes to become part of the intimate everyday experience and educational opportunity,” the jury noted. “The terracing of movement and landscape evokes a sense of moving through the hills, promoting the value of landscape to enrich the learning experience and subliminally improve our understanding of the world around us.”
And the students and teachers at the school could not agree more. “We are extremely happy to be at this amazing school and every day we continue to find new ways to use the innovative spaces for cross-discipline project-based learning,” they told the jury. “The beautiful architecture and gardens … have created endless opportunities to inspire curious minds.”
Gathering Place by Penhale & Winter with Sandra Harben
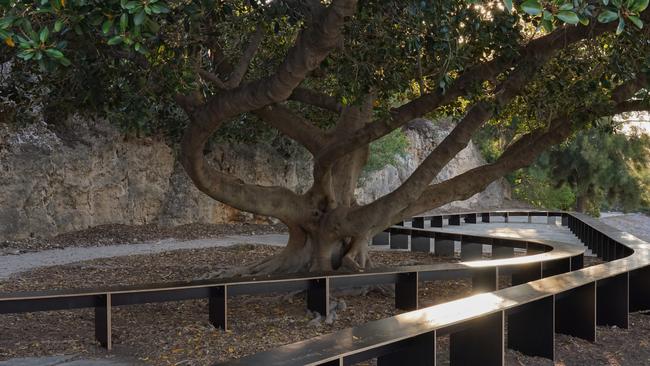
The Nicolas Murcutt Award for Small Project Architecture
Part of the 2021 Fremantle Biennale, Gathering Place started with “an extended yarn” between architects Drew Penhale and Shane Winter, and Whadjuk Noongar elder Sandra Harben in one of the city’s largely forgotten public spaces. The resulting project was an unbroken bench seat situated within a quarried amphitheatre on Dwerda Weelardinup (Cantonment Hill), underneath a Morton Bay fig tree and adjacent to the river that runs through Freemantle. Inscribed with “A Love Letter to Place” along the seating, the project invited the public to meet and engage in yarns of their own.
The AIA bestowed The Nicolas Murcutt Award for Small Project Architecture on Gathering Place. declaring it a “subtle, considered architectural wonder, even in its ephemerality”. The beautiful seat in the shade of the Morton Bay Fig was a continuous love letter to Country.“Like an everlasting and ancient songline inextricably linked to its cultural landscape, this work by Whadjuk Nyoongar Elder Sandra Harben with Penhale and Winter is an expression of the infinity of story, cultural memory and togetherness,” the jury noted. “This small-scale work is considered in every regard: detailed to be portioned from modular, economical materials, and still surviving after its removal as fragmented elements gifted to community and collaborators across the continent.”
Arcadia by Architecture architecture
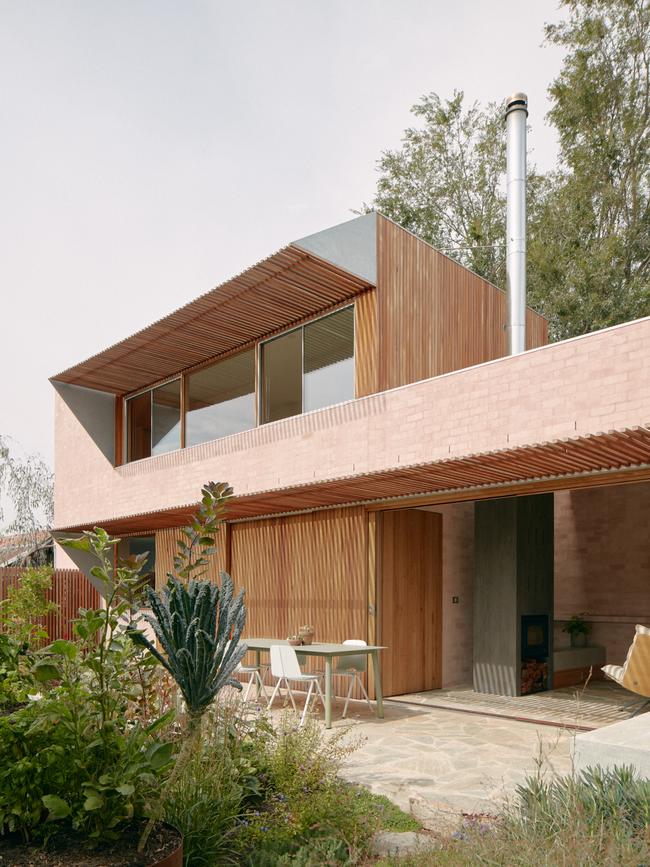
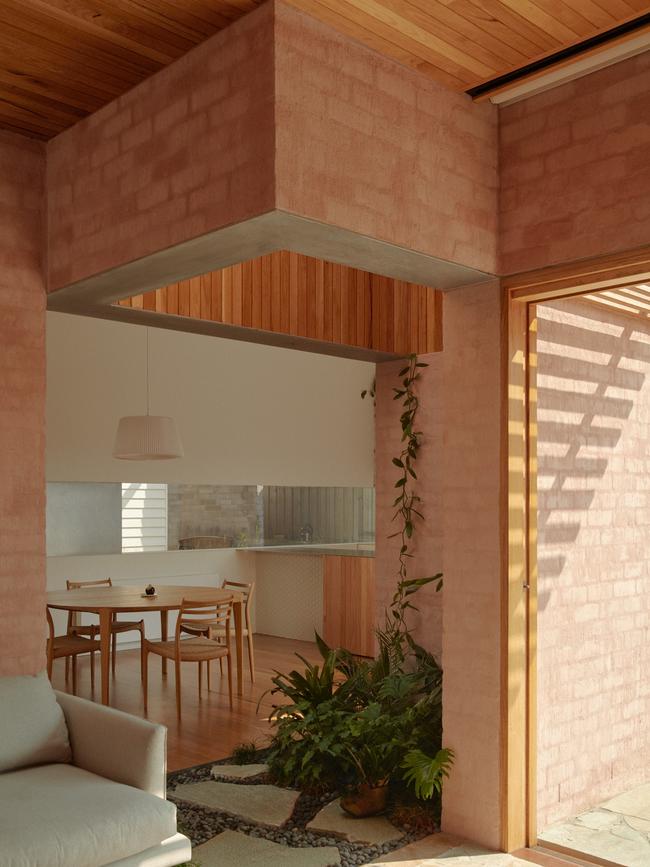
The Eleanor Cullis-Hill Award for Residential Architecture – Houses (alterations and additions)
“Notions of home are as much the projection of our dreams and memories as they are the bricks and linen cupboards that anchor them.” These are the words that Melbourne design firm Architecture architecture chose to introduce its award-winning project, Arcadia, in the city’s northern suburbs. The alteration and addition to a weatherboard cottage in uber-cool Brunswick is the ultimate expression of the backgrounds of their clients – one half of the couple is from rural New Zealand and the other from the west coast of South Australia – who were seeking the freedom, solace and rawness of the landscape they grew up in but in an urban setting. “We love living in Melbourne, but sometimes we have to work to find the things that make it feel like home,” read the brief that landed on the desk of design director Nick James and architects Michael Roper and Angus Hamilton.
The answer Architecture architecture came up with was to blur the lines between inside and out, creating rooms and courtyards that were all connected, and inviting the landscape into the house.
Through the use of pink-pigmented, softly rendered bricks, the project team created a home inspired by the blush hues of early mornings and sunsets. Skylights, courtyard windows, oiled timber and stone paving were used to channel the changing light into the kitchen, dining and living spaces.
The awards jury found the extension to this home was like going down a garden path, discovering courtyards and small-scaled rooms of green-filled wonder as you move through a house that had successfully brought the outside in despite the Victorian capital’s notorious climate.
“On a typically exasperating grey Melbourne winter day, we arrived at an unassuming weatherboard cottage in Brunswick to be greeted by a man-mountain of an architect,” they noted. “Once inside, we realised that this gentle giant – Architecture architecture design director Nick James – had literally thrown caution to the wind, opening up the multiple doors and windows and exposing us to a near arctic blast – but also to the intent of the design. Arcadia leads us joyfully into an apparent golden age of ‘additions and alterations’ – a term that seemingly undersells architecture of this quality.”
Jimmy’s House by MJA Studio with Studio Roam and IOTA
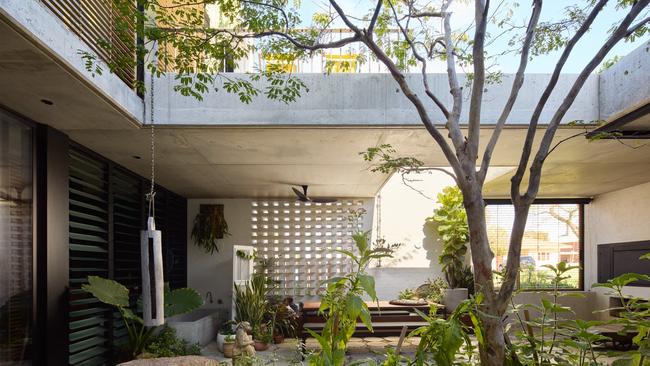
National Awards for Residential Architecture – Houses (New)
Architect Jimmy Thompson was waiting for an international flight home from Norway when he saw a battle-axe block come up for sale in North Perth. He set himself the challenge that if he could design a decent plan on the flight home, he would put in an offer. The rest, as they say, is history. He did purchase land, and build a home for himself and his partner, and it has been honoured with an AIA National Award for Residential Architecture – Houses (New). However, the story is not that simple.
“Designing a long-term home for yourself is an intriguing and challenging prospect. Being my own worst client, I redesigned the project three times, even pulling it out of the DA process to completely redesign,” Thompson admits in his submission to the AIA. “Ultimately though, having lived in the home for a period of time, I feel vindicated in the fact that all of the advice I have been giving to clients over the past 15 years is true; design does make a difference to how you live your life.”
The main challenge that Thompson faced was the block itself – a small 256sq m battle-axe block tucked behind another house. He overcame this by upending the design of the home and making the front door face the back laneway instead of the street, opening the side of the house to park and playground next door, and creating a private garden in an internal courtyard.
“This home seeks to challenge the business-as-usual approach to battle-axe subdivisions,” Thompson says. “Our brief was to fit more area for gardens and courtyards than the site itself, to flip the typical diagram and make the laneway our front door, and opening up in party mode to the adjacent park. It is a courtyard house arranged around and within a series of garden rooms.”The result is a home constructed from concrete, timber and glazed blue bricks, has gardens on the roof and a balcony that takes in city skyline views, and is all set around a stunning – and climate-mitigating – courtyard. The architect also worked with interior designers and landscape consultants from the start of the design process, which is unusual for a project of this scale.
“This is a small house that harbours a wonderful world of ideas and experiences,” the jury noted. “While the scale of the plan is compact, the house finds release in generous areas of garden across three terraces. Biodiverse and verdant, this landscape not only counterbalances the interior atmosphere of the house, but also subtly reinforces its generous disposition toward the street.” The jury was also impressed with how the design of the house embraces its boundaries on the laneway and park and invites the world around inside. “Through a series of carefully observed moments, the interior life of the house is subtly expanded out into its neighbourhood,” the jury wrote. “This effort is captured poetically in a series of unconventional and delightful adjacencies.”
Thompson loves living in the house, but this may come at a cost for his future clients. “I find myself working less and spending much more time at home,” he says. “It’s a joy I’m very grateful for.”
Curl Curl House by TRIAS
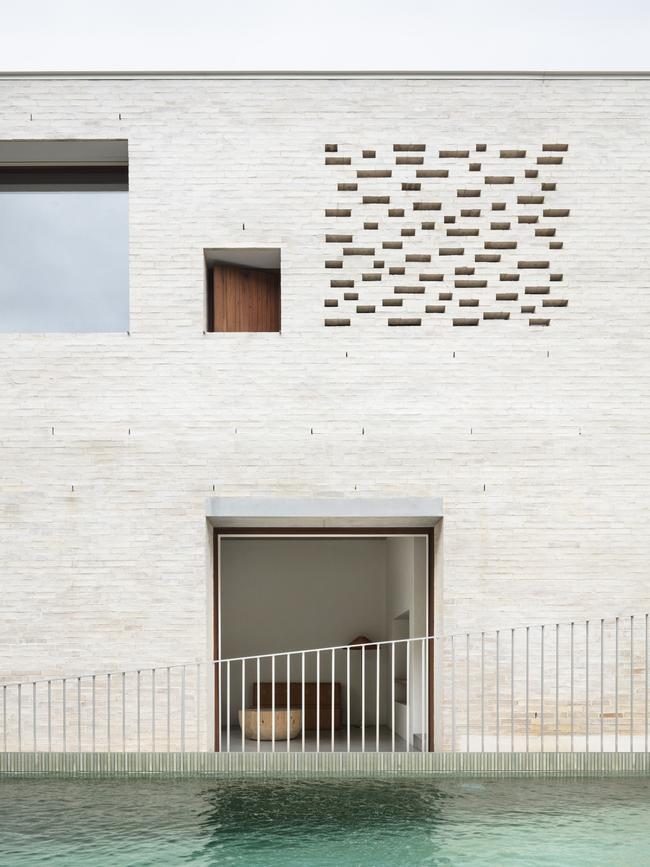
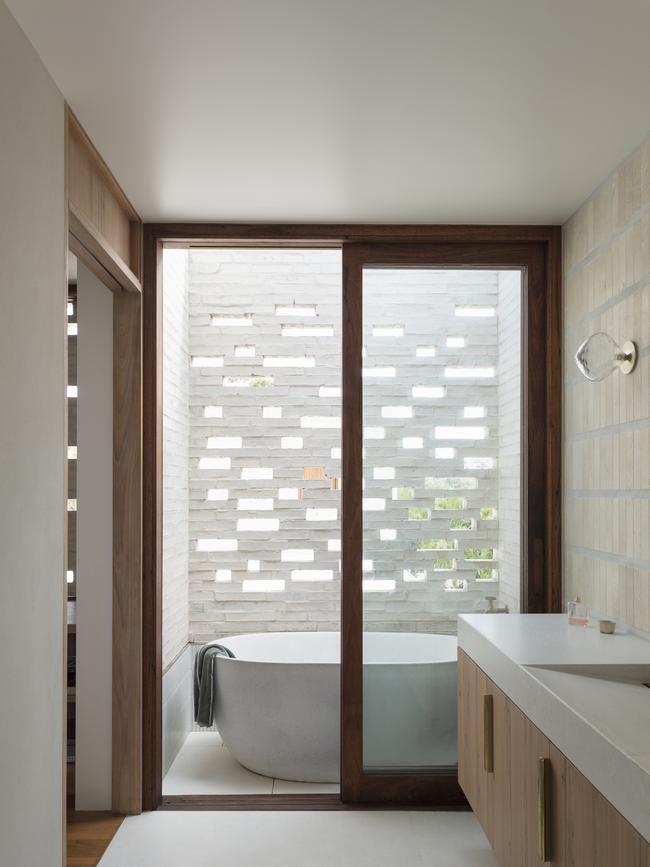
National Awards for Residential Architecture – Houses (New)
At the other end of the spectrum and on the other side of the country is Curl Curl House, by TRIAS. This family home was designed for an introverted family who sought a home that would feel protective, reclusive and quiet. Instead of opening out onto the streets and neighbouring parks like Jimmy’s House in North Perth, this project in Sydney’s beachside suburb of Curl Curl puts up physical barriers between the outside world and the family home – literally.
Inspired by walled houses in Mexico, the TRIAS team, led by architect Jonathon Donnelly, has created a home with two brick towers linked by a low-rise pavilion, and surrounded by a brick walls to keep everyone out. “In Mexico, we were drawn to an urban condition where houses were hidden behind walls, creating a private oasis within,” writes Donnelly in the submission to the AIA. “Curl Curl House is a walled garden house that feels calm, confident and quiet. It’s twin sentinels peer above their fence line, partly visible between greenery. Thickened brick walls evoke solidarity and heft.”
The design of the home is also focused on sustainability and longevity, with the aim of achieving carbon-neutral operations. So the house is all electric, with its hydraulics, heating, cooling and hot water all solar powered. This focus was appreciated by AIA. “The jury was impressed by the strong environmental goals of the project, which enrich the poetic aspiration of the architectural outcome,” they wrote. “The calm internal atmosphere of the house is understated and marvelously calibrated. The interior offers both a domestic realm grounded by communal life and spaces of deep solace.”
The jury found Curl Curl house was an example of rigorous civic strategy and craft, with TRIAS using two brick towers to create a communal realm for the inhabitants. “It is fundamentally a diagram of togetherness, where the life of a family, and it’s personal and public needs, are scaffolded by a carefully ordered plan,” they noted.
And that family loves their new home. Each member has their own working space, and the layout means the children can have some independence as they get older but the parents are comforted by knowing that they are never far away. “Our home will age well with our family,” the clients wrote. “It strikes an ideal balance between internal living space and outdoor areas for entertaining, reading, gardening and relaxing. The design maximises privacy and capitalises on the beauty of the native tree surrounds.”




To join the conversation, please log in. Don't have an account? Register
Join the conversation, you are commenting as Logout