Inside this stunning Arent & Pyke-designed Queenstown home
Moving from Sydney to the wilds of New Zealand with four children in tow is a leap fraught with risk. This family pulled it off — but their choice of house was the key.
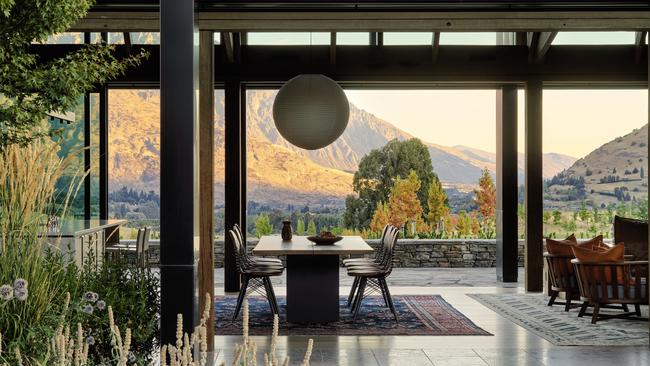
Two distinct forces of nature, each spectacular, dominating and potentially overwhelming. That is what Sydney interior designers Sarah-Jane Pyke and Juliette Arent faced when creating a beautiful and liveable home for clients in a stunning new 485 sq m house on an 85-acre property just outside Queenstown on New Zealand’s South Island.
The surrounding mountains dramatically etched on the skyline – The Remarkables on one side and Coronet Peak on the other – which can be seen from every window presented the first, more obvious force that had to be considered when deciding on the materials to be used in the house, the furnishings and the art. Views can sometimes overshadow what sits in the foreground.
But that was nothing compared with the second force of nature the pair had to contend with for their second project outside Australia: four boys under the age of 10.
“That was the reality of what we were creating here,” laughs Pyke. “We wanted to build something that felt majestic, incredible, timeless and befitting the landscape, but it also has little children who will climb the walls, literally. We needed to balance that. And this family did not want a precious life. They did not relocate to say to their kids ‘don’t touch this or don’t sit there’. They want everyone running in and out of the property.”
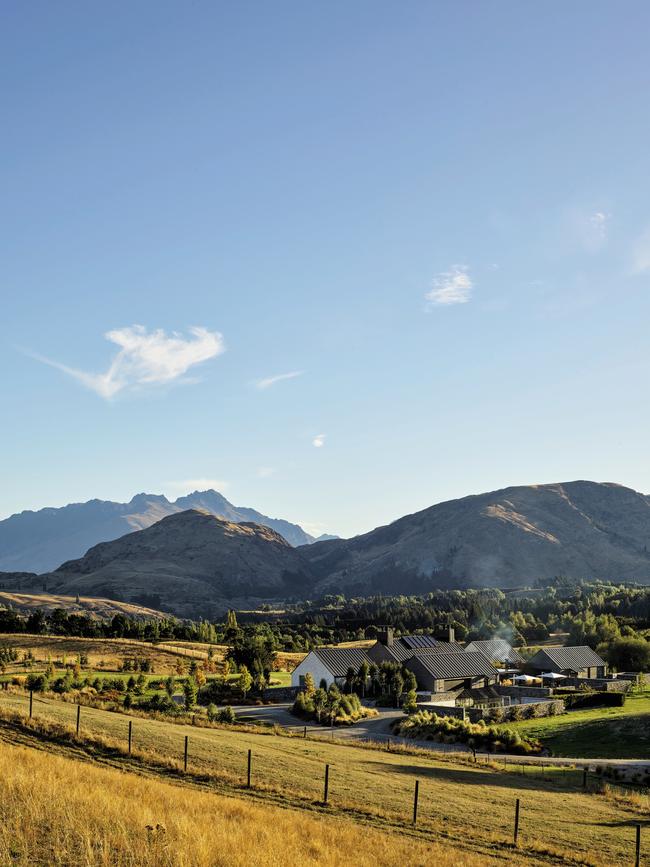
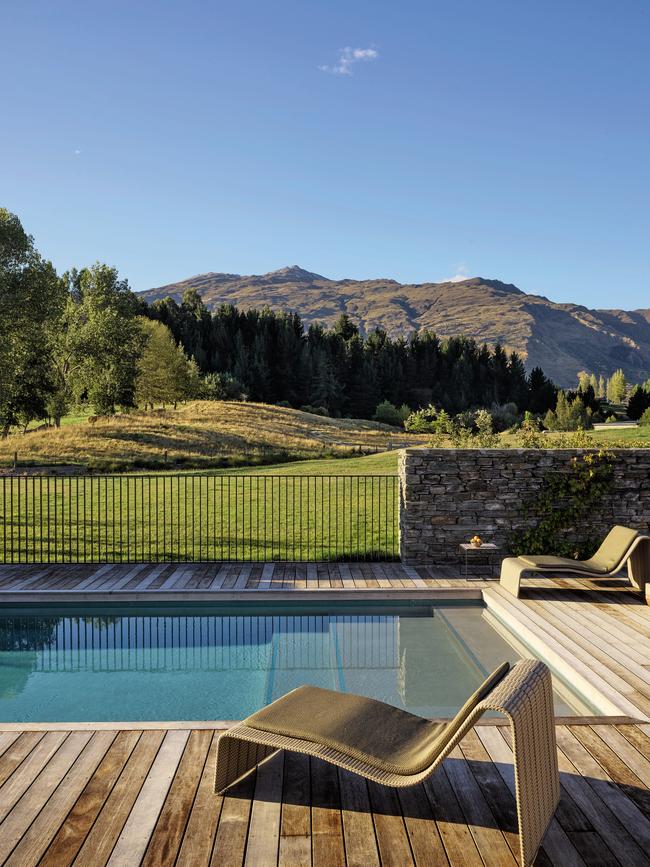
The family (who did not want to be named) first approached Arent & Pyke in 2016 when they were living in Sydney. Back then it was a husband (from New Zealand) wife (from Australia), two children and a baby. After renting in the city, they decided to dramatically rethink their life and opt for a tree change to bring up their then three boys in Queenstown.
“They had this idea of a simpler life,” explains Pyke. “Before we met them, they had this plan of buying a house in Queenstown and living there for a few years, having a few more babies and just trying it out. But they found this incredible block of land instead and embarked on this big adventure to create a home. They were really dreaming of a life for their kids and what kind of life they could have on this amazing property.”
The young couple hired leading New Zealand architect Matt Chaplin from Sumich Chaplin Architects to design the house, which was configured in a U-shape around an internal courtyard and pool. They chose Arent & Pyke to translate the significant structure into a family home. They had meetings in Sydney, where the couple was still located until they moved into the house just before the pandemic shut down the world. Chaplin would bring over a model of the house in a big suitcase from New Zealand as part of the process.
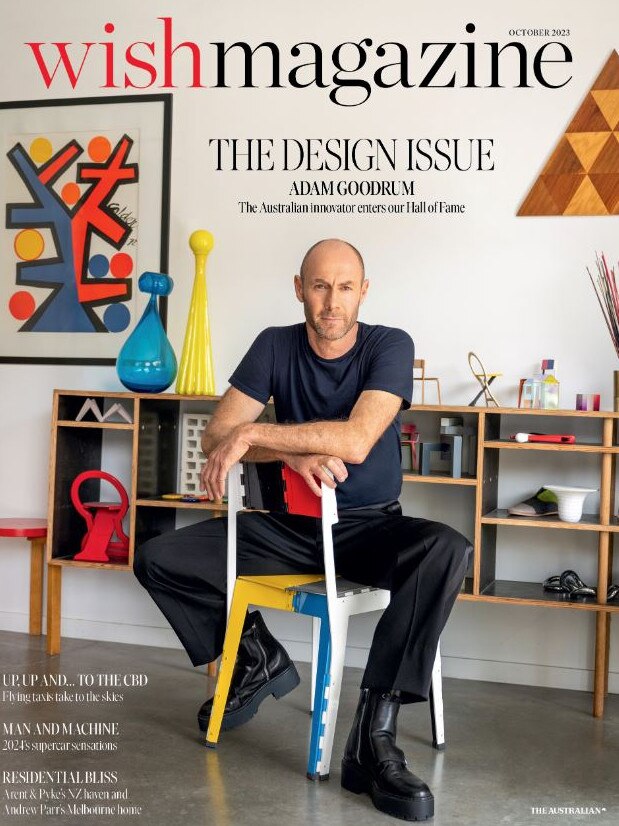
This story appears in the October issue of WISH Magazine, out October 6
“I just love their use of colour, and everything they do feels really homely and not too designer,” the client tells WISH. “Their work felt like it was lived in and not a museum, and that was very important to us. We didn’t want to feel like we were inhabiting a showroom.”
Pyke says they started with what they call “the great room” – the combined kitchen, living and dining space that has become the centre of the home. It was a huge space, with floor-to-ceiling windows. “We had this epic scale and we wanted to bring it down to a human scale,” says Pyke. “We wanted to play with those heights and fill some of that void.
“One of the things we did was paint the timber ceiling black. It was a big risk for the clients to take but it was critical to balancing out the scale of the space. We added Akari 75A pendant light fittings – our favourites – and they just glow in the most incredible way. When you see them in the evening and there are the mountains beyond reflected in the window glazing above, you just want to sit there in the glow of these wonderful lights. It really creates an intimacy amid the vastness of the landscape.”
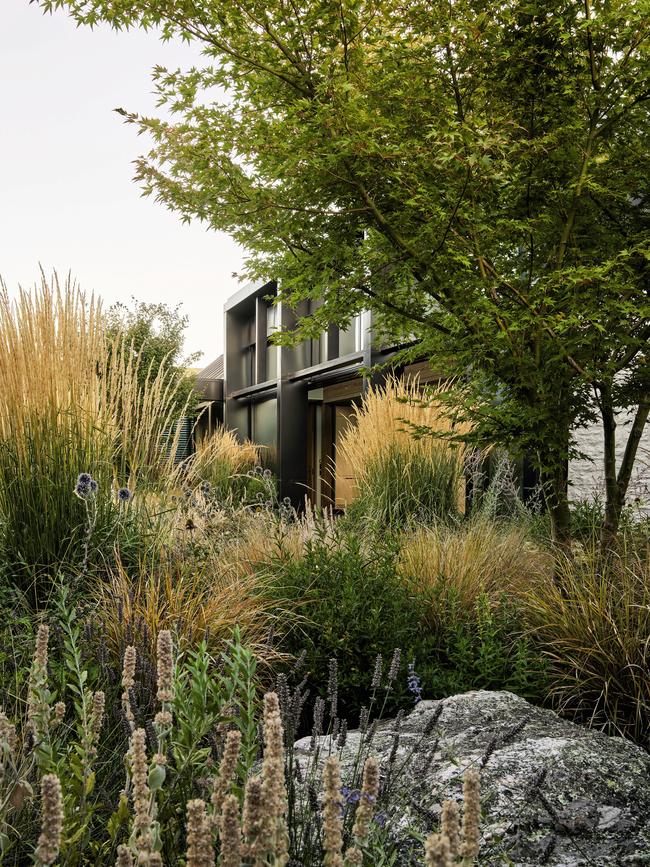
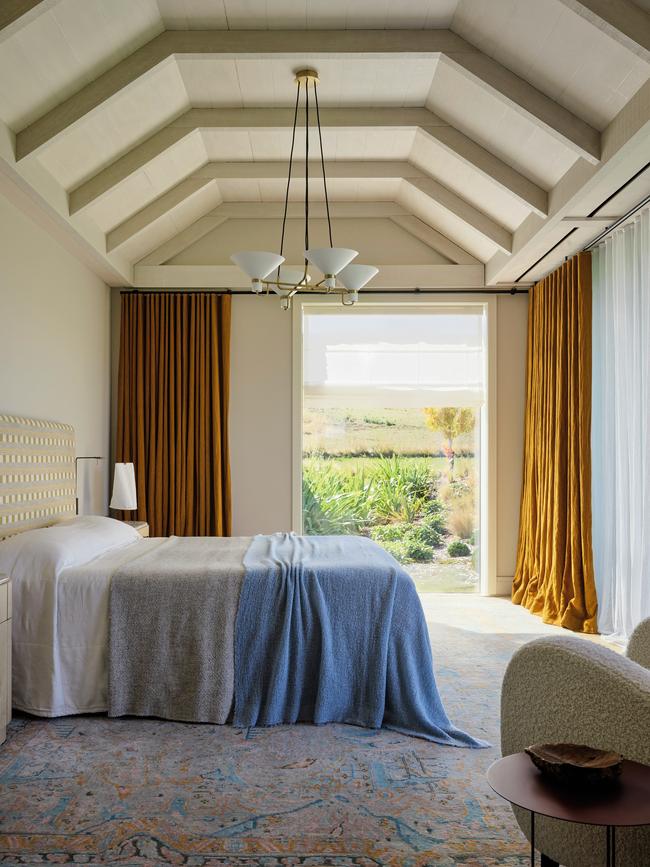
The interior designers used European oak floors for the great room and created a large fireplace out of local stone called schist, which they painted white. They also made a deliberate call not to have a television in the room, allowing for proper family time after dinner (including roasting marshmallows). Pyke says they had coffee tables made from maple wood and tiles – no glass or breakable surfaces to be seen – so that they were kid proof.
“We spend most of our time in that room,” the client says. “When we have the roaring fire going in the evenings and the boys are playing board games on the coffee tables, that is when you want to sit back and hit pause. It is also pretty special to be located right in between Coronet Peak and The Remarkables so there are some spectacular vistas.”
The great room borders a courtyard, where there is a heated pool, a spa, and a covered entertaining area. The garden, designed by Suzanne Turley, is informal and is full of grasses, trees and large boulders (which the kids love to climb and sit on in summer to eat ice cream). “The garden has been done in this soft, wild way that comes right up to the glass – it actually touches the glass,” Pyke explains. “And so when you open the doors, it starts to come into the hallway and there is no real boundary between the two. I think it is incredible, and the palette of the house and of those natural grasses blend in together.”
The remainder of the house is split into two wings, the master bedroom and a much-needed parents retreat on one side, and the bedrooms for the boys (they bunk together in two rooms), the guest rooms and a television room. There is also a large laundry and mud room for the scores of well-worn kids’ shoes plus sporting gear, which includes ski gear for the whole family in the winter.
“The original design had more rooms and more ensuites but we thought, that is not how they actually want to live,” says Pyke. “So we made one amazing big family bathroom, and then when we found out our client’s fourth child was going to be a boy we gave up on the individual rooms and put them in together. All the boys wanted bunks and wanted to sleep together. And that has been the experience with the many families and many boys we have created homes for that they share well into their teens. They like being together.”
The couple also planted fruit trees on the property, and have a greenhouse where they grow tomatoes, strawberries and other fruits and vegetables. Neighbouring farmers run cattle across the land as well. “When we decided to do this, we thought, let’s do something really different,” the client says, laughing. “And with 85 acres we really did go the full hog!”
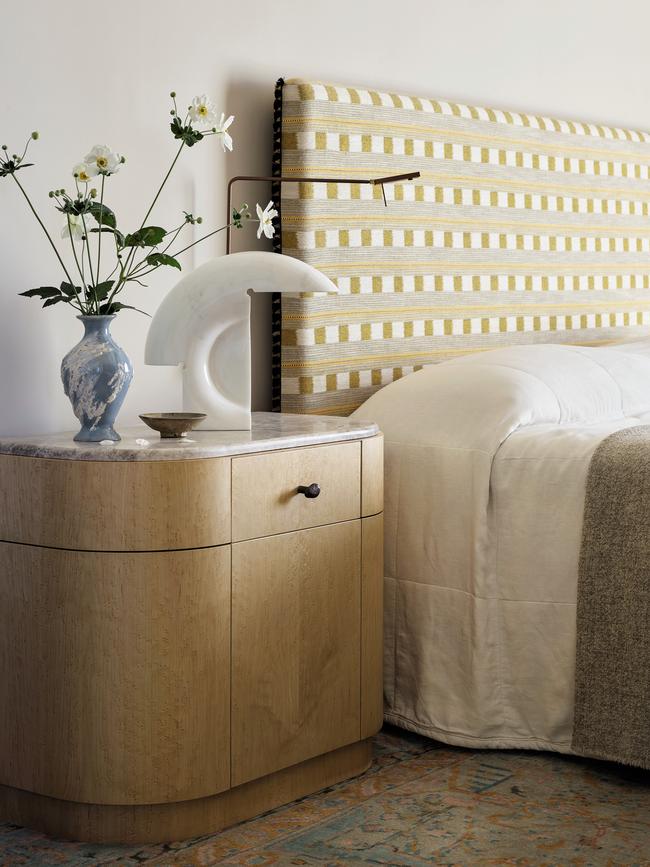
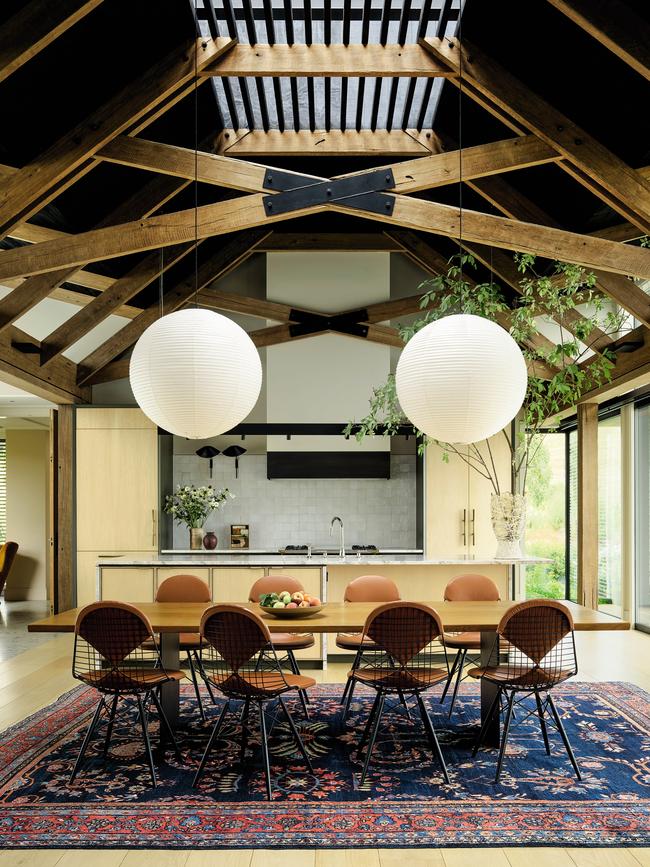
The long-term nature of the project – a pandemic and harsh covid restrictions in both Australia and New Zealand meant delays in the arrival of furniture, furnishings and art – did have an upside. It meant Arent, Pyke and their clients became genuinely good friends. Pyke now stays with the family when she visits Queenstown, which gives her rare insight into how her design translates into reality. This is the first time this has happened for her in 16 years of practice.
“It was just magic,” Pyke says. “I got to wake up and see the boys having breakfast on the kitchen island, just as we thought they would. To see the way that they live and that everything we planned for them worked is wonderful. It was so special to have that experience.”
The interior designer also believes the family have nailed the tree change for their four children. “The boys wanted to make a strawberry milkshake on the day I was there so they just went out the back to the greenhouse, picked a big bowl of strawberries, bought it into the kitchen and whipped it up,” she recalls. “And I thought in that moment that they have done it; the clients have managed to achieve what they wanted. When they are in this house in this location, they are just focused on family and the life they are living.”
The client couldn’t agree more: “When I pick the boys up from school, they don’t want to go anywhere else, they just want to come home. It really has become a sanctuary for us.”
This story appears in the October issue of WISH Magazine, out October 6





To join the conversation, please log in. Don't have an account? Register
Join the conversation, you are commenting as Logout