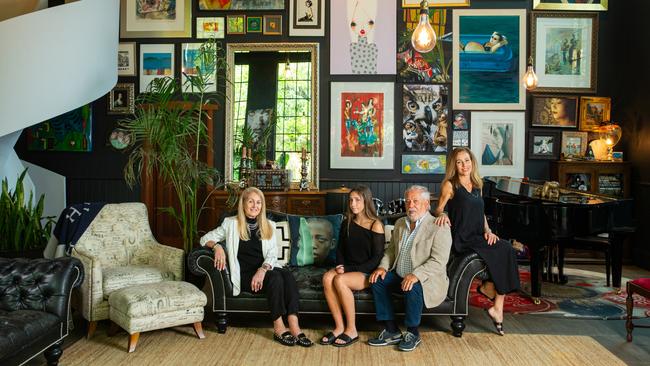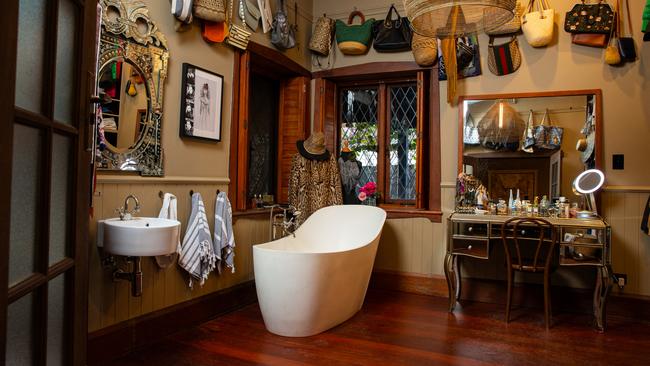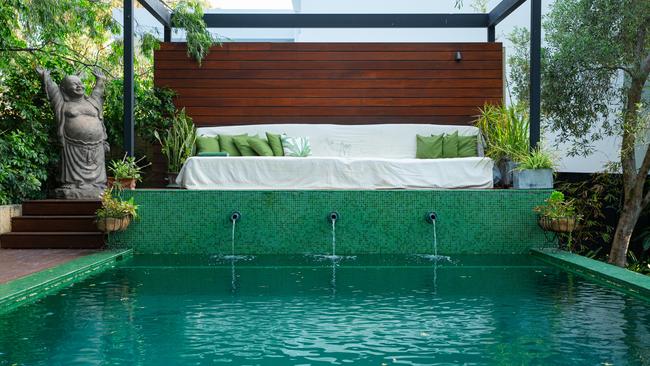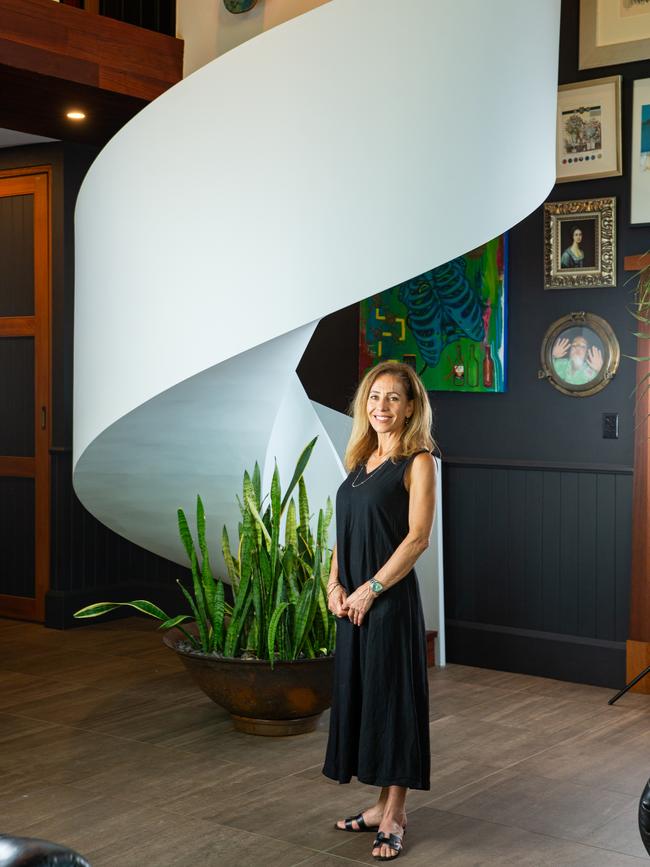One out of the box: ‘It’s not flashy, but it’s special’
Art curator and designer Maryanne Fiore has creativity running through her veins. And it shows in her Perth home.

Art curator and designer Maryanne Fiore has creativity running through her veins.
Her father Fred Fiore’s legacy in the building industry, paired with her “compulsive creative” mother, Connie L. Micheli, ensured Fiore was surrounded by new projects, igniting a passion for design and art.
That passion is on full display at her one-of-a-kind urban oasis at 32 Servetus Street, Swanbourne in Perth, a 1928 craftsman-era home she has transformed into a striking work of art.
“I saw the home online, and it had beautiful bones,” Fiore said of her 2011 purchase.
“But it was the garden that really drew me in. Walking into the back garden, I felt this sense of soul. The 100-year-old trees created an incredible canopy.”
This connection with the garden formed the foundation of her vision for the property, beginning with the design and construction of a “big room”.

Spanning 100sq m, the spacious living area maintains the home’s original 1928 character while embracing an industrial, Williamsburg-style warehouse aesthetic.
Custom steel windows – 5.6 metres high and 1.8 metres wide – frame views of the lush garden, while a grand fireplace measuring two metres wide and six metres tall creates a centrepiece.
“The fireplace is inspired by Versailles, but I did a modern version with splayed panels and exposed brickwork,” Fiore said.
A giant spider pendant with huge Edison globes hangs overhead, while the walls are filled with Fiore’s extensive and eclectic art pieces.
“I’m a mad collector,” she said.
“I wanted space to showcase everything I love, from flea market finds to treasured pieces from around the world.”

The kitchen, which blends functionality with charm, is also designed to bring people together whether its for intimate meals or large-scale entertaining.
Inspired by classic English country kitchens, it features a tessellated tile floor, bespoke cabinetry, and high-end appliances, including a Viking commercial oven and a custom-made chopping block from Adelaide.
“It’s a cook’s kitchen,” Fiore said. “I can seat six or seven people around the island while I cook. The kitchen has two sinks, two dishwashers, and everything you need to prepare meals for 30 people at a moment’s notice.”

A sculptural spiral staircase, custom-made in Melbourne, leads to the upper floor where her daughters’ rooms, complete with lofts and a secret tunnel, create a sense of adventure.
“One of the rooms even has a slide I bought from Queensland – a proper cylindrical park slide,” Fiore said.
“My 16-year-old daughter still uses it. It’s fun, and that’s what I wanted, spaces where my girls could feel like the house was theirs.”
The property’s charm continues outside, where a private garden is filled with fruit trees, crepe myrtles, plane trees around an infinity-edge pool lined with green Bisazza mosaics.
Underneath a century-old peppermint tree sits an alfresco area, a South African coal barbecue, and a thriving kitchen garden with a chicken pen and potting area. “It’s a hidden oasis,” Fiore said. “From the front, the house is discreet, but once you walk in, you’re immersed in this world. People always say, ‘I didn’t see that coming.’ That’s what I love about it.”
Within the 1214sq m block is a self-contained studio or pool house, complete with a bespoke kitchenette, storeroom, and bathroom.
Listed for sale with Ray White Dalkeith and Claremont via an expressions of interest campaign closing on November 6, the property is expected to attract offers from $7m.
After spending years overseeing every detail of the home’s transformation, Fiore is ready for a new, albeit smaller, project. “Now that it’s finished, I think the house is phenomenal. It makes people happy,” she said.
“When they walk through, they all say the same thing: Wow. It’s not flashy, but it’s special. We’re just custodians of this house. It has its own energy, and it makes people feel good.”





To join the conversation, please log in. Don't have an account? Register
Join the conversation, you are commenting as Logout