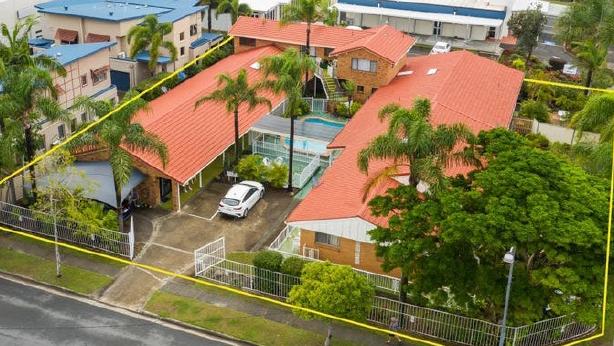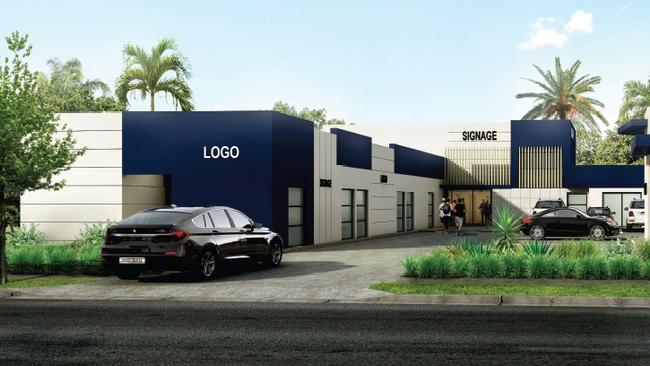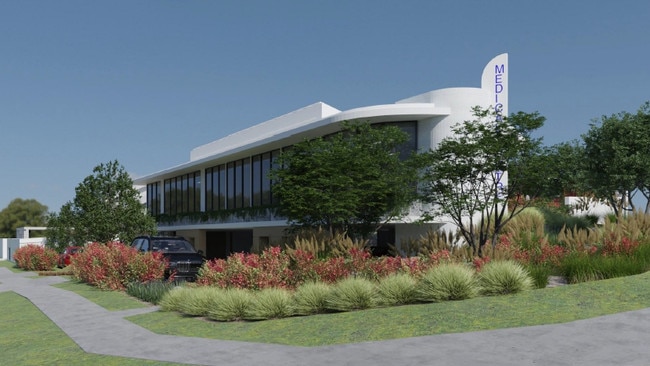Acacia Lodge: Labrador unit complex to be redeveloped to become medical centre
An ageing unit block in a residential street will be demolished and redeveloped to become something radically different. FIND OUT MORE
Property
Don't miss out on the headlines from Property. Followed categories will be added to My News.
An ageing unit block in a residential Labrador street will be demolished and redeveloped to become a medical complex.
The Acacia Lodge building, on the corner of Imperial Parade and Muir St, will be transformed into the healthcare provider, which has been pitched to the Gold Coast City Council by Gao Gao Investments. According to the plans, the complex will have 15 consulting rooms and a pathology service.

A 70 sqm neighbourhood store will also be part of the new building.
The entire site will cover 2155 sqm.
“There is a strong need for the Health care services and shop use that responds to the specific demand and need conditions of the local community within a 1000m radius,” a report on the project reads.
“The assessment considered supply and demand conditions and that the proposed uses onsite are not expected to detract from or undermine the viability of existing neighbourhood centres
in the local area.”
The existing unit complex has 16 one-bedroom units and a single two-bedroom apartment as well as a pool.

MEDICAL CENTRE ARCHITECT OPENS UP
The man behind plans to build a new medical centre in the heart of Benowa has put the property on the market.
Michael Witty and his wife Michele own the Kinloch Ave property which also functions as architectural and speech pathology offices, with another wing occupied by the couple’s son James and his family.
The eight-bedroom house and its site are now on the market, with the potential to be redeveloped into a medical centre or converted entirely to residential or entirely to commercial.
It was revealed last month plans had been lodged for the site to build a medical centre on the site but Mr Witty, a renowned architect, said there were several options for the building, which he designed.
“We adopted the simplest building form, a cube, which allowed us to optimise the timber frames, ceiling and wall heights, windows and door openings,” he said.

“And through a range of thermal innovations, such as the Rockwool insulation in the walls and plastic trellis on the exterior composite panel walls, we’ve created a home and office that is cool in summer and warm in winter without any heating or airconditioning.
“Our records date the original build happening in 1975 as one of the first prize homes on the Gold Coast. But we question the build date as during demolition we found a stamped tin fruit lid and a newspaper clipping nailed inside the stud frame dated 1965, which was a common practice by master tradesmen at the time.”
The medical centre will have four consulting rooms and 13 carparks for staff and patients.
It is expected to operate from 7am-6pm Monday-Friday and 8am-4pm on Saturday.
It will not open Sundays or public holidays.
Mr Witty said the medical centre, if built, would transform the area.
“The linear north-south alignment of the site parallel to Kinloch Avenue allows us to take advantage of natural daylight and ventilation by incorporating floor to ceiling glass walls to east and west.
“It is a green building with double glazing, overhangs for shading of glass walls, natural ventilation, an underground rainwater tank, 32kw solar panels plus battery storage and natural lighting. The existing slope down onto Kinloch Avenue allows for direct access to the basement carparking and high exposure from Ashmore Road, travelling both ways, as well as from Carrara Street to the north.





