Developers have revealed ambitious plans for a series of iconic skyscrapers at two landmark locations in The Hills — promising to establish bustling new public squares, thousands of jobs and hundreds of new homes.
Merc Capital submitted two planning proposal to The Hills Shire Council this month, calling for the approval of land rezoning to allow a new $500 million vision for four mixed-use skyscrapers at the Norwest Rydges Hotel site at 1 Columbia Ct, and a further three skyscrapers at 34-46 Brookhollow Ave, Norwest.
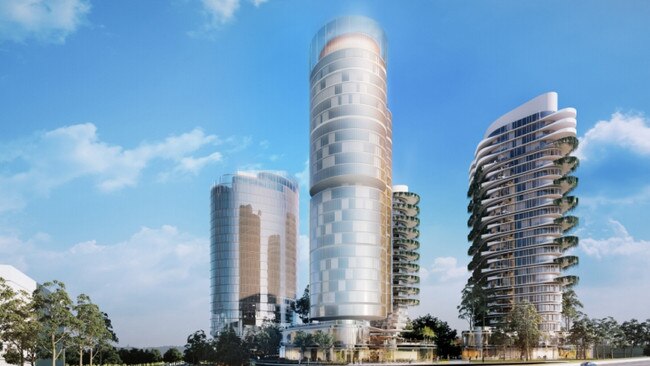
MORE NEWS
Mulpha reveals plan for innovative education system
Norwest smart city: Innovation, education key to growth
Lethal cladding identified on Norwest business park building
The Hills Shire Times can exclusively reveal the proposal for the Norwest Hotel site boasts four slimline skyscrapers, which would provide 2645 new jobs in a 24-storey commercial tower, more than 300 new homes across two 26 and 28-storey residential towers, a 28-storey high-rise hotel, a 3,290sqm public plaza dubbed Dancers Square.
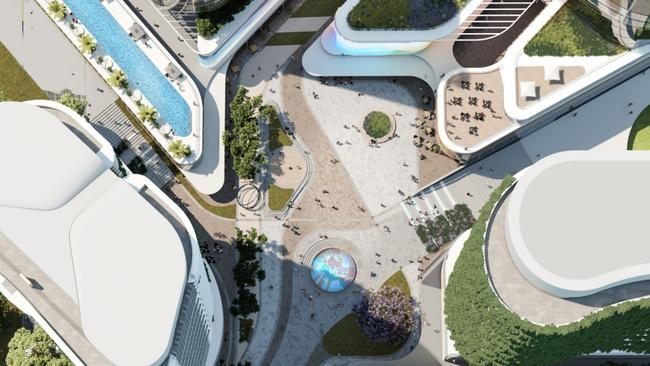
A Merc Capital spokesman said Dancers Square holds a key gateway position in the Norwest
centre and will play an essential role in the transformation of Norwest Business Park.
“The existing Novotel hotel holds a unique market position and delivers vital visitor accommodation, particularly for business customers, in the Hills district,” the spokesman said.
“The opportunity to greatly enhance the hotel offer through a new high quality facility complemented by significant new commercial space, boutique retail and complementary residential accommodation is timely and appropriate for the growth and character of Norwest.
“A generous and valued public domain that links the new functions is an important public benefit opportunity and would redefine the hotel and commercial precinct as a pedestrian focused environment that is desirable and high in amenity.”
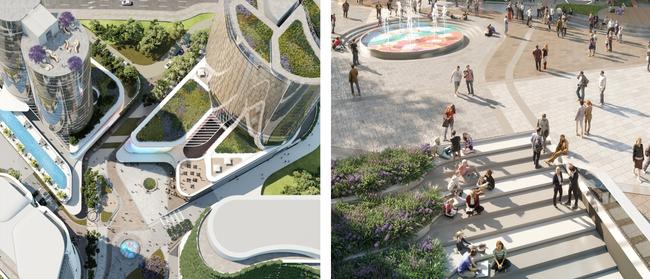
Plans include a new 300 room hotel, commercial offices, retail sites, apartments and a series of public and private spaces throughout the precinct.
The developers are also assessing the viability of a landmark convention and function centre at the site.
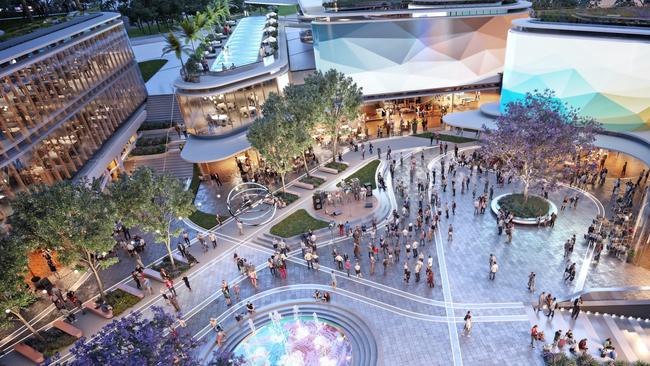
MORE DEVELOPMENT IN NORWEST
Landcom reveal 30-storey hotel plans for Metro station site
Call for NSW Planning to reject Norwest convent plan
Developer reveals plans for emergency response drone
Developer unveils smart townhouse development plan
Meanwhile, the developer has also unveiled its vision for Brookhollow Ave — providing a gateway site for five 40-storey residential and commercial skyscrapers ranging from four and 40 storeys in height — just metres from Norwest Sydney Metro station.
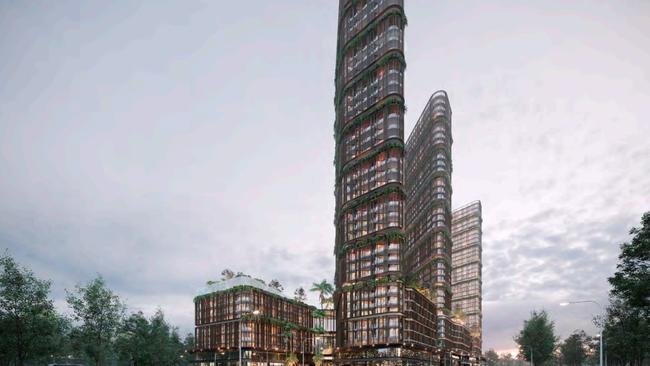
“This proposed development will be an attractive place to work, in close proximity to the Norwest Metro underground railway station and bus interchange as well as having a mixed-use environment allowing it to be an active part of the Norwest communities work/ life balance,” the spokesman said.
“The development will provide 40,576sq m of commercial floor space between 5 buildings between four and eight storeys to facilitate 1,556 jobs.”
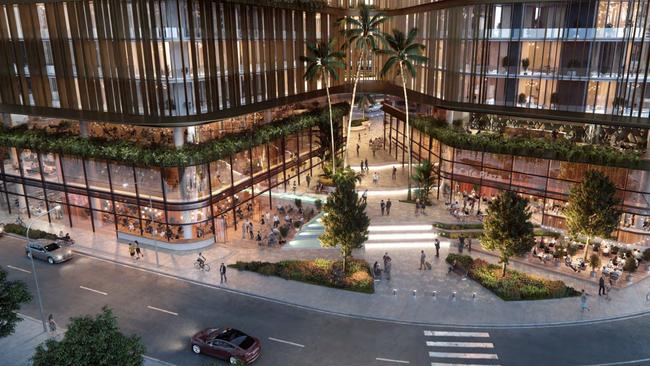
The proposal will also include a 100-space childcare centre, retail spaces and a licenced pub on the ground floor.
The spokesman said the revolutionary plans for the sites supported the NSW Government vision to establish Norwest as a “leading 21st century strategic centre”.
“Merc Capital has submitted planning proposals to The Hills Shire Council for rezoning with a vision for future development with increased employment and vibrant mix of uses on two landmark sites at Norwest,” a Merc Capital spokesman said.
“Traditional free standing business parks appear to be in decline — this planning proposal is for a balanced mix of uses where the split of residential and non-residential uses on the site encourages activation and day and night time economies.”
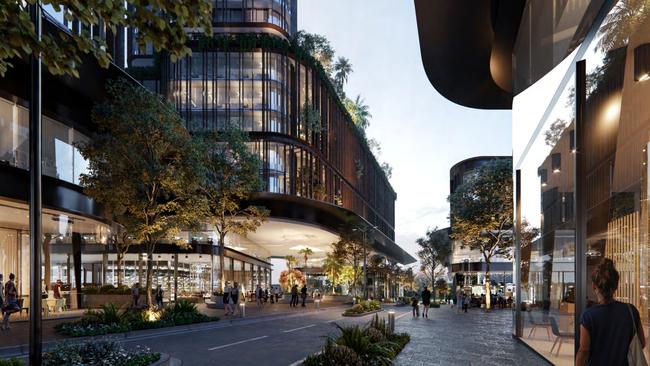
Merc Capital argued the redevelopment of Norwest Business Park as a mixed-use hub would result in greater diversity and additional opportunities to meet housing demands, while providing “an activated, safe and vibrant precinct day and night and the delivery of jobs and homes in a highly accessible location with good access to services and public transport.”
“These rezoning proposals and urban design concepts support the billions of dollars invested into transport infrastructure in the northwest,” the spokesman said.
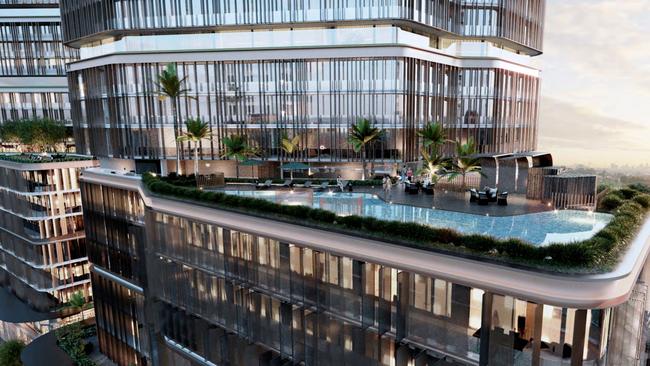
“Each of the proposed urban design concepts have been the subject of a competitive design tender process involving a number of highly regarded architectural firms to achieve design excellence … with high levels of amenity, quality and function.
“The proposal have a select mix of commercial, residential, hospitality and community uses that are mutually supportive and proven to give a sustainable and balanced form of development achieving superior social, economic and environmental outcomes.”
The two planning proposals will go before The Hills Shire Council for approval, before being determined for Gateway Determination by the NSW Planning Department.
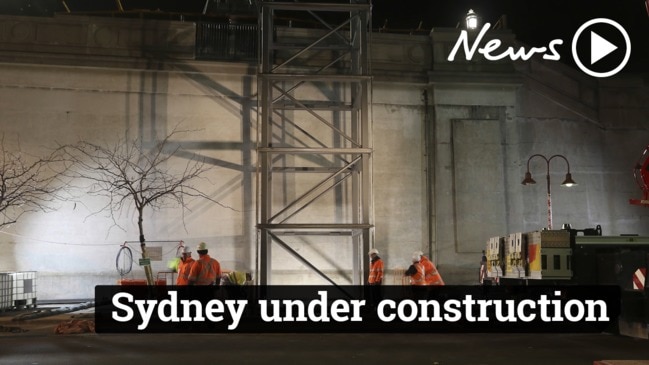


Add your comment to this story
To join the conversation, please log in. Don't have an account? Register
Join the conversation, you are commenting as Logout
Here’s what you can expect with tomorrow’s Parramatta weather
As spring sets in what can locals expect tomorrow? We have the latest word from the Weather Bureau.
FBI warning as Israel reveals how it will mark October 7
A chilling message has been issued as Israel prepares to mark the grim anniversary of the attack that changed the world. See the photos, video.