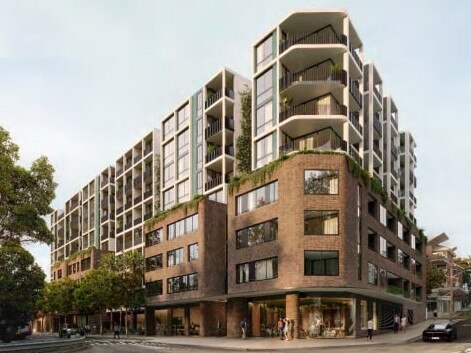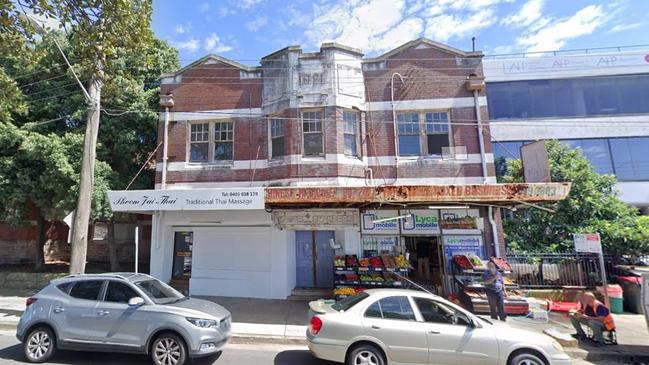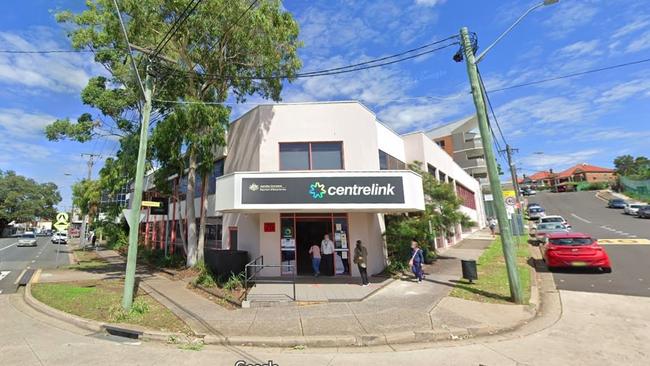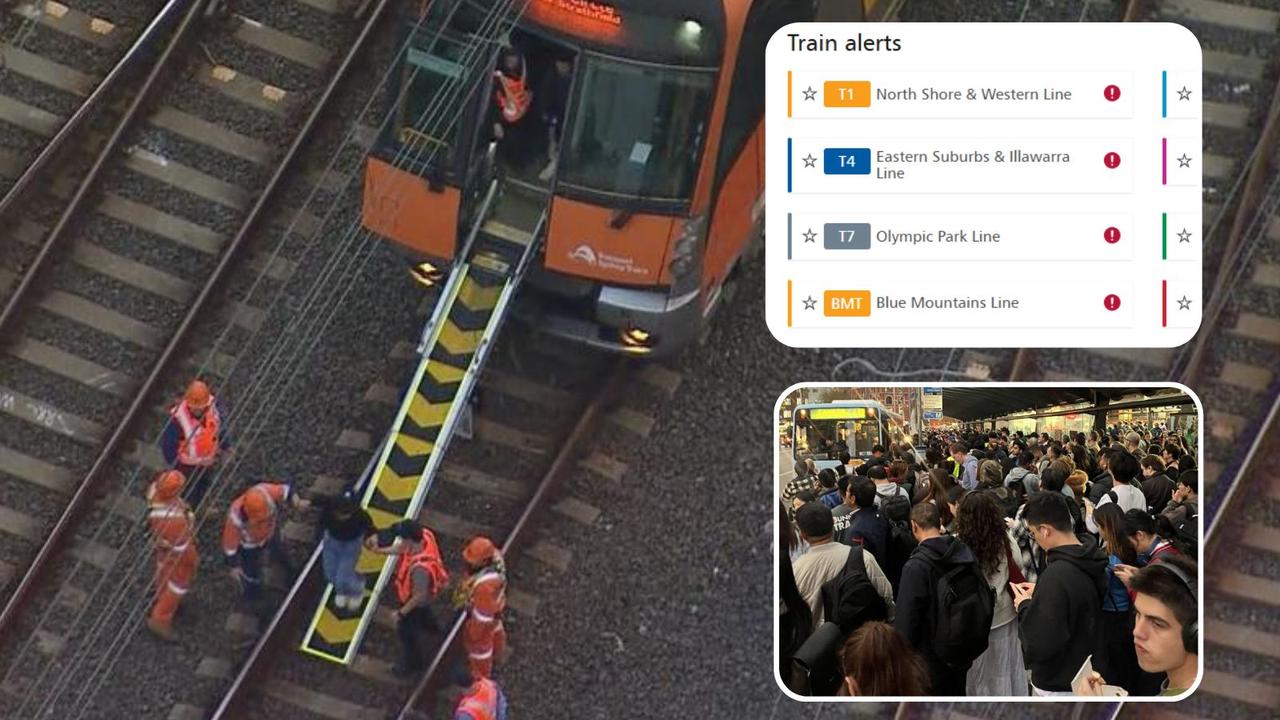Railway St, Rockdale: Plans lodged for $63 million commercial, residential development with 140 new apartments
A Sydney planning panel will assess a proposal for a nine-storey development set to retain an ageing Rockdale building’s heritage facade. See what’s planned.

St George Shire Standard
Don't miss out on the headlines from St George Shire Standard. Followed categories will be added to My News.
Architectural history will be retained alongside the addition of a modern apartment building if a new proposal in a key location in Sydney’s south gets the green light.
Bayside Council has received a development application for the construction of a $63 million nine-storey mixed-use development at Rockdale.
The developer, Eloura Developments Rockdale, proposes retaining the existing heritage facade of the 83-85 Railway St building, which used to be Kadwell Chambers.
All other structures on the site would be demolished, including a Centrelink building at 75 Railway St.
The site opposite Rockdale train station would include three ground floor commercial premises, 140 residential units and basement parking.
The adjoining heritage-listed Guild Theatre is not included in the proposal.

Planning documents state the three commercial premises will have individual entries off Railway St and there will be a commercial and residential lobbies on the ground floor.
The units are set to be on levels one to nine, including two studios, 40 one-bed, 75 two-bed and 23 three-bed apartments while there would be communal spaces on level one and on the rooftop.
There’s plans for three levels of basement parking for 208 vehicles, including 52 commercial, 128 residential, and 28 visitor spaces, along with 15 motorcycle spots and 178 bicycle spaces; with the entry off Hesten Lane.
The developer has sought a variation to the maximum building height in the area.
There is a proposed increase of 3.17 metres to a maximum of 32.17m on one section of the building, while at a different section would have a 6.39m variation to 28.39m.

Developers state in the documents “compliance with the development standard for building height is unreasonable and unnecessary as the proposed building height and bulk is of an appropriate form and scale”.
They argue the building would be “compatible with the desired future character for the locality and transitional nature of the area”.
“Despite the building height noncompliance, the proposal will sit comfortably in the character of the local area,” the documents state.
“Exceeding the height control will not create unreasonable environmental amenity impacts in terms of overshadowing, loss of views, loss of privacy or loss of visual amenity.
“The proposed development has been designed so as to not have an unreasonable impact on views from the public domain or surrounding properties.
“The proposed landscaping will enhance the amenity and visual setting of the proposed development and soften the visual built form of the proposal.”
The South Eastern City Planning Panel will assess and determine the development application because capital investment is more than $30m.





