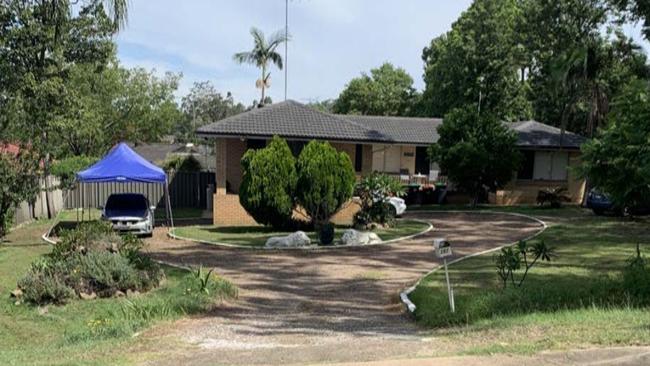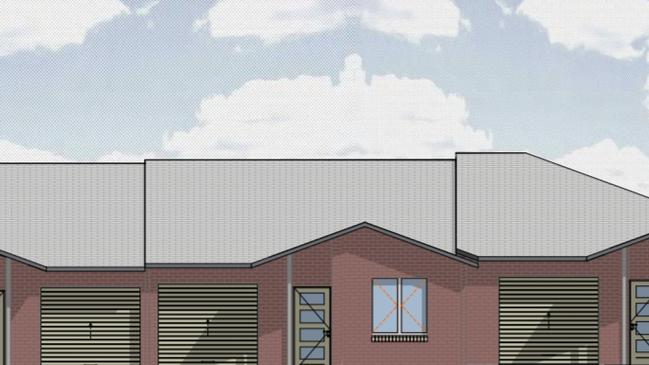Emu Plains: Plans for new block of senior’s living units
Seniors living in a new development in western Sydney could have great views of the Blue Mountains if plans for new units on a residential block are approved.

Penrith
Don't miss out on the headlines from Penrith. Followed categories will be added to My News.
- Percy Plunkett, Nepean River: Cafe brings farmyard fun to east bank
- Cheryl Ardler: Dennis French faces trial in Supreme Court
A residential part of Emu Plains could soon be home to a block of new units designed for the elderly or people with a disability.
Mackenzie Architects lodged the plans with Penrith Council a fortnight ago which could see 10 two-bedroom units built near the end of the Great Western Highway.
The plans, expected to cost just under $1.6 million, would see an existing house on the Great Western Highway demolished to make way for the proposal.
Each single-storey unit would contain a single-car garage, an area of private open space, and two bedrooms. Four of the units will also include a study.

All units would be completely accessible for people with a disability.
A planner for Key Urban Planning said the proposed development was “generally consistent with the adopted planning controls applying to residential development in Penrith City”.
“The development is also considered to be consistent with the desired future planning for Emu Plains,” he said.
“It’s seen to be an orderly and sustainable response to the future use of the site for residential purposes.”
However, the development could hit a roadblock as ‘senior’s living’ is not technically allowed on the site, which is currently zoned as R2 low-density residential.

The planner said developers were relying on the provisions of the SEPP Seniors for approval.
“This is considered to be consistent with the objectives of the SEPP Seniors in that the proposal provides for development of housing that is located and designed in a manner suited to both those seniors who are independent, mobile, and active as well as those who are frail, and other people with a disability regardless of their age,” he said.
The proposal also meets other SEPP requirements, including being within 400m of a bus stop by means of a footpath.
“We believe the proposal achieves the objectives of the council’s planning controls and is considered to be suitable for approval,” the planner said.
Mackenzie Architects have been contacted for comment.

