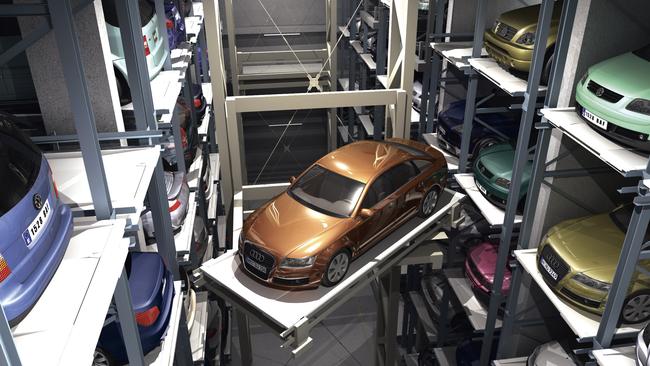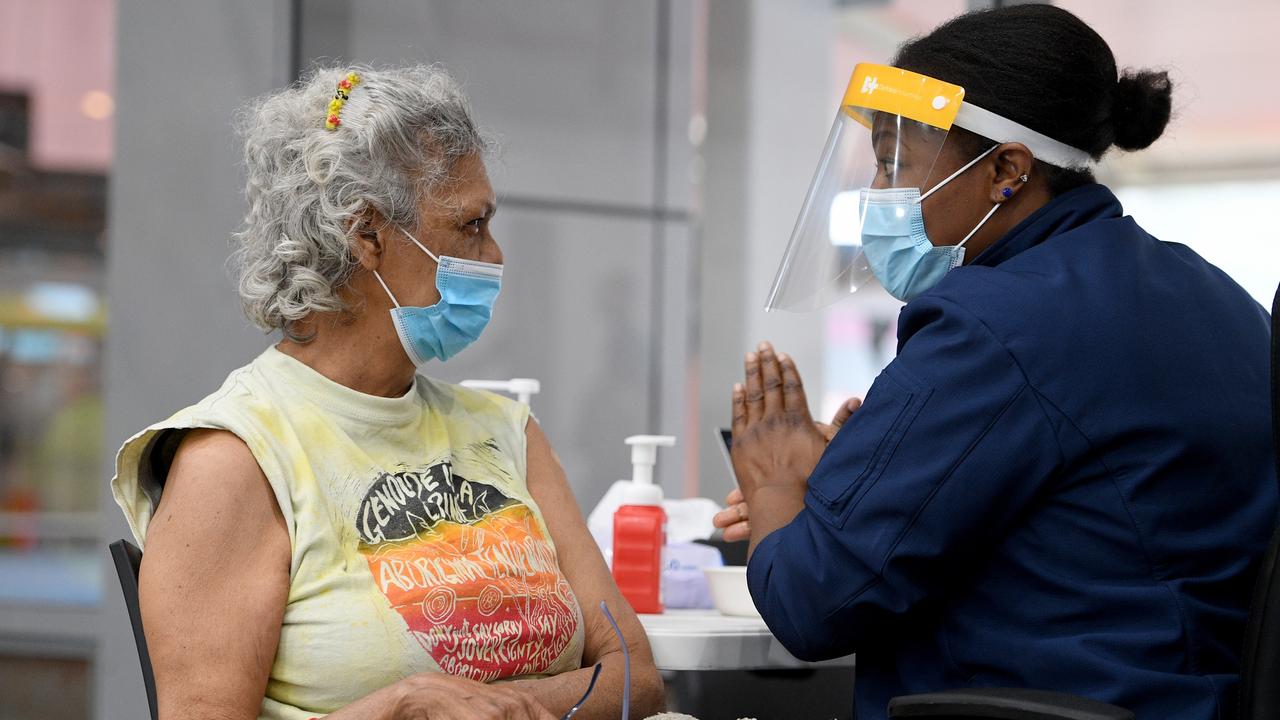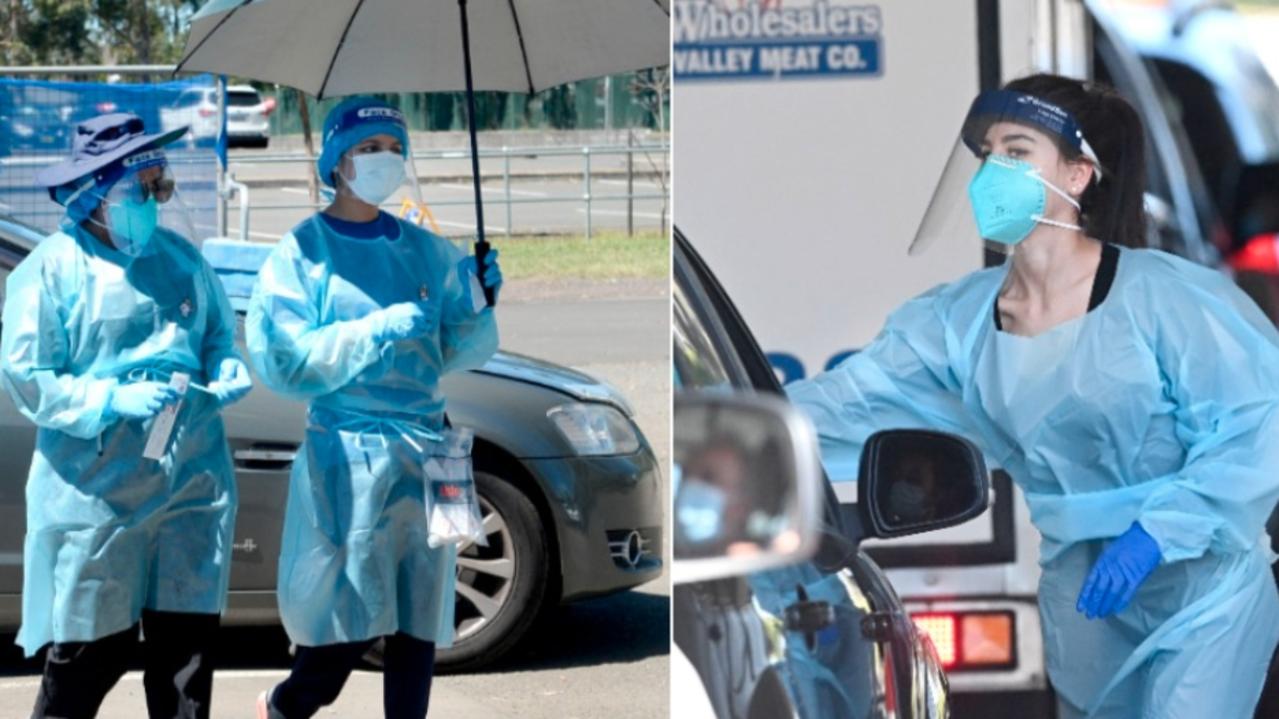12 visions for oval carpark slammed as unviable including a sci-fi inspired stackable space
Developer submissions for the Manly Oval carpark have been released and slammed as a “joke”.

Nth Beaches
Don't miss out on the headlines from Nth Beaches. Followed categories will be added to My News.
Developer submissions for the Manly Oval carpark have been released and slammed as a “joke”.
The most farcical proposal was for a “stackable” carpark.
The sci-fi style space has two options.
The first works similar to a vending machine where cars are lifted, moved and allocated to a particular spot.
The second involves stacking two cars on top of each other in the one parking spot.
COUNCIL EXPLAINS CARPARK STRATEGY
Former council town planner Rob Burgess said the idea is outrageous.
“It’s quite laughable – here we are talking about a public carpark which is supposed to serve the Manly community, and it’s a stackable carpark!
“We’re not in Tokyo, we’re in Manly.”
A total of 12 expressions of interest proposals were handed in to Manly Council last month.
Mr Burgess says none are viable options.
He is also concerned that most of the plans involve elevating the oval above ground. “They are substantially above ground level,” he said.
“One of the proposals has the oval around seven metres above ground.”
They also haven’t addressed any traffic issues.
“Most of the oval carpark plans still have all of the traffic and ramp problems we’ve previously looked at.”
COUNCIL GOES BACK TO SQUARE ONE ON CARPARK DECISION
“This includes a massive ramp and underground portal off Sydney road.”
“There’s no appropriate traffic report to support any of these schemes.”
One proposal, listed as Expression of Interest A-4, has its plans extended all the way to the bowling club.
On the basement level is a commercial space, with a supermarket, pharmacy and other shops.
The ground and first floor accounts for 1140 car spaces and a designated commercial space for retail shops or cafes.
MANLY COUNCIL MAKES A DECISION
Level two is where the developer proposes to put the oval carpark – approximately 7m above ground.
When it comes to the amount of car spaces on offer, while council has proposed a 470 space capacity to extend to 760, all of the proposals have exceeded this figure.
Mr Burgess says there’s no way it can be built on the proposed budget of $34 million.
“All of the studies that I’ve seen, external of council, indicate a number between 50 and 60 million,” he said.
He has also questioned why the developers have remained anonymous.
Submissions will be on public display until the end of this month.
THE IDEAS
A-1: Car Stacking
Spaces: Not specified.
A-2: Two level carpark
Spaces: 1,030
A-3: Two level carpark.
Oval elevated 0.5m above ground.
Spaces: 666
A-4: Four level carpark & commercial development. Oval elevated around seven metres above ground.
Spaces: 1,140
A-6: Two level carpark. Oval elevated 0.5m above ground
Spaces: 495
A-5, A-7, A-8, A-9: No details
A-10: Demolish grandstand. 5 level carpark with new grandstand on top. Two levels below oval.
Spaces: Unknown
A-11: Two level carpark
Spaces: 535
A-12: Two level carpark
Spaces: Unknown


