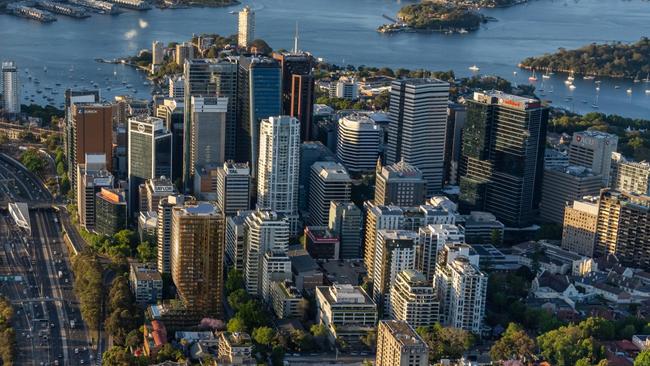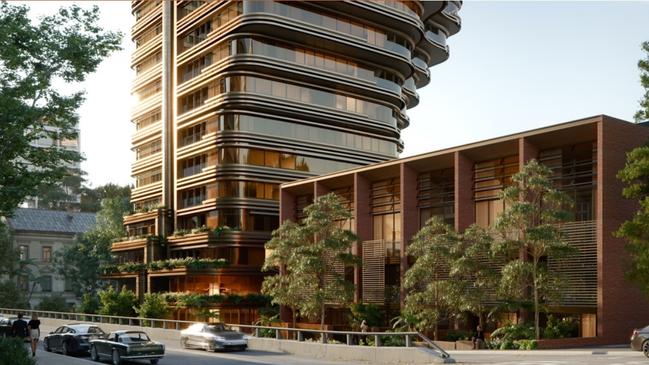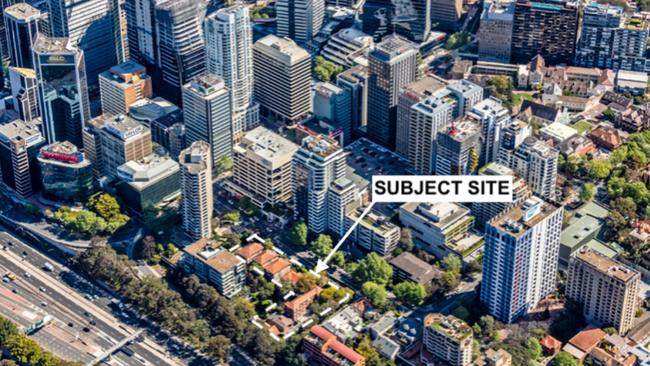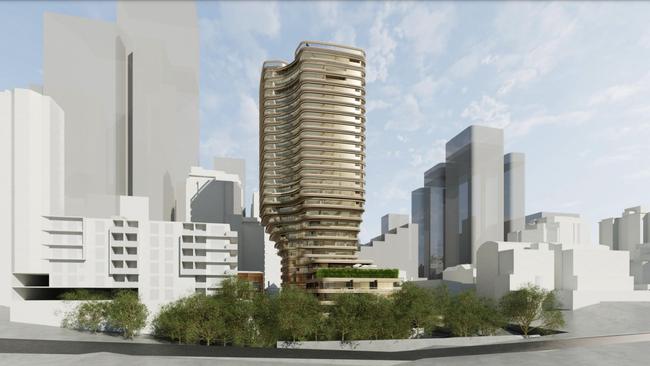North Sydney: First look at new plans for Walker St, Hampden St skyscraper development
A development stoush is brewing over plans for a major north shore skyscraper with neighbours fearing the project will ‘obliterate’ their harbour views and slash property prices.

North Shore
Don't miss out on the headlines from North Shore. Followed categories will be added to My News.
A development stoush is brewing over plans for a major North Sydney skyscraper with neighbours fearing the project will “obliterate” their harbour views and “knock half a million dollars” off their property prices.
Developers Cbus Property, Galileo Group and Platform Project Services have lodged a joint $222.8 million planning proposal to turn seven low-rise homes on Walker and Hampden Sts into 189 units.
The development would include a 28 storey tower with 159 units along with an outdoor terrace, a communal sauna, barbecue area, swimming pool and a sun deck.
There would also be a five storey apartment block on Hampden St with 24 units, and another five storey building with six terraces on Walker St.
Plans show the development have 240 car spaces and feature an internal plaza and pedestrian walkway linking Walker St to Hampden St.

The proposal is the latest iteration of long-running development plans for the site which dates back to 2017 when residents objected to a 30 storey building on the block due to concerns over “excessive height”, overshadowing and traffic.
North Sydney Council, at the time, also rejected the proposal – finding the height of the skyscraper would have “excessive and unreasonable view loss impacts on surrounding properties”.

The state government went on to approve changes to local planning laws (LEP) to allow a 148m tower on the site. The latest proposal complies with the height limit, with the development proposed to cap out at a maximum of exactly 148m.
Architect Dixon Andrews, who lives two streets away from the site, said the latest proposal could still impact surrounding properties due to loss of views and traffic impacts.
Mr Andrews stressed he was not ‘anti development’ but said many locals bought into the suburb with the understanding building heights on the Walker St development site would be no taller than 12m.
“People, including myself, purchased our apartments based on the 12m height limit and the understanding that heights would be staggered down from the centre of the CBD towards the fringe of the CBD including Walker St,” he said.

“From our window we’ll lose all our views to the east and it will take $500,000 off the value of our apartments. But it’s more than that – it’s the loss of amenity.
“People purchased these homes with the idea of staying here long term, and instead of looking out across the harbour all we’ll see is a great wall of a building.”
Modelling including in development plans show the 28-storey tower would result in view loss to residential properties to the west of the site, along with lower level apartments at the northern end of Walker St.
In a statement, a Cbus Property spokeswoman said “architects have worked carefully within the approved local planning controls to design a building that optimises view sharing and sunlight access for surrounding neighbours”.

“Our proposal has resulted in a 50 per cent reduction in the height of the Walker St building and a 38 per cent reduction in the height of the Hampden St building, compared to a proposal which utilises the full height potential available under the planning controls,” she said.
“North Sydney is undergoing a renaissance and with 80,000 workers expected (in the suburb) by 2036, plans are afoot to usher in a new generation of homeowners, businesses and visitors and transform it into a second CBD.
“(The development) is central to North Sydney’s groundbreaking new infrastructure. It will be pivotal to its restoration as a pre-eminent residential, cultural, commercial and entertainment hub.”
The proposal is one of the latest skyscrapers planned in North Sydney including the 42 storey Victoria Cross Metro over station development, along with office towers at 88 Walker St, 153-157 Walker St, 63-68 Walker St and the suburb’s tallest skyscraper, standing 55 storeys, at 110-122 Walker St.
The plans are currently being assessed by North Sydney Council.





