Sydney’s top landscaper designers reveal most impressive, challenging works
They’re the landscape designers reshaping the humble backyard into impressive outdoor spaces. Take a look at some of the best in the business and their most stunning work.
North Shore
Don't miss out on the headlines from North Shore. Followed categories will be added to My News.
Sydney’s leading landscape designers are raising the bar of what’s possible in the creation of innovative and jaw-dropping outdoor spaces as record numbers of households seek new ways of giving their backyards a blitz.
Country estates, penthouse terraces, and suburban gardens are just some of the recent works created by teams of talented landscape designers in suburbs across the city.
Many designers say they have never been busier following two years of Covid-19 restrictions which brought the industry to a standstill.
Oliver Sizeland from Growing Rooms Landscapes said the industry-wide demand had been spurred on by more people spending time at home and willing to invest in backyard projects.
“People were stuck at home due to lockdowns and travel restrictions so they appreciated their houses and gardens a lot more and wanted to create nice spaces,” he said.

“People also had more money to spend as they couldn’t travel, so they invested in their garden projects instead.”
While the industry is once again booming, the demand has also thrown up new challenges including supply constraints and labour shortages as well as rising costs for materials such as stone, concrete and plant stock.


Nicola Cameron, director of Pepo Botanic Design, said builders were also finding timber increasingly challenging to source which is resulting in a bottleneck in the construction process.
“Major rain events have also been a challenge in recent months across both construction and landscaping due to the sheer mass of water and how it affects the soil we all work on,” she said.
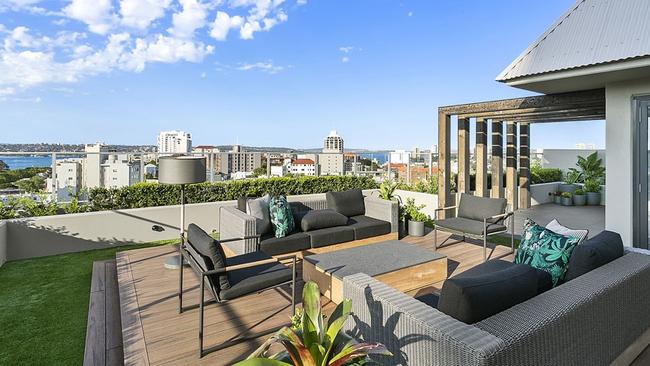
Designers say current trends in the market include projects focusing on sustainability,
incorporating native species into designs, projects with less structure and designs which maximise what’s possible in small spaces.
Deb Meyer, co-founder of Vogue & Vine, said the skyrocketing cost of vegetables has also fuelled a rise in clients seeking to incorporate potted fruit trees and herb gardens into designs.
Ms Meyer believes the future of landscape design will see a continued focus on designs that consider the environments around them.

“With the extremes of severe drought combined with periods of severe flooding, plant survival will be a real challenge and ensuring suitable plant choice, maintaining optimum soil health and adequate drainage will be key,” she said.
“We’ll also see innovation in the use of sustainable materials and the recycling of materials outdoors.
“With the increase in apartment living and smaller spaces, we’ll also see increased demand for balcony and container gardens and creative ways of incorporating vertical elements in the garden.”
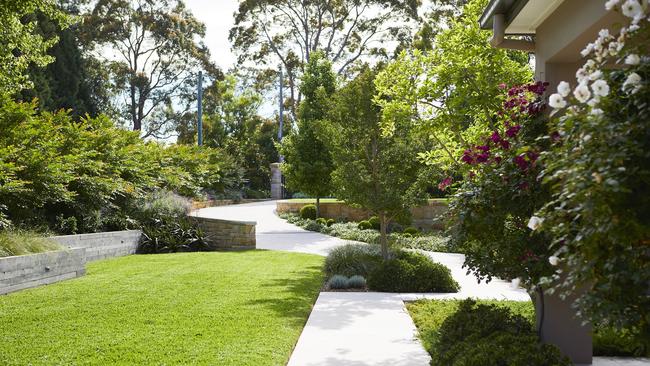
Despite the current challenges facing the sector, Trystan Graham from Outdoor Establishments said it was an exciting time to be working in the industry.
“We’re noticing the design of the home is actually now being influenced by the landscape design, leading to a more collaborative and holistic approach,” he said.
“Gone are the days of landscapes being an afterthought once the house is complete.”
We take a look at some of the top landscape designers in Sydney who have shared a look inside their most impressive and challenging work:
JASON ELBOZ – SPACE LANDSCAPE DESIGNS
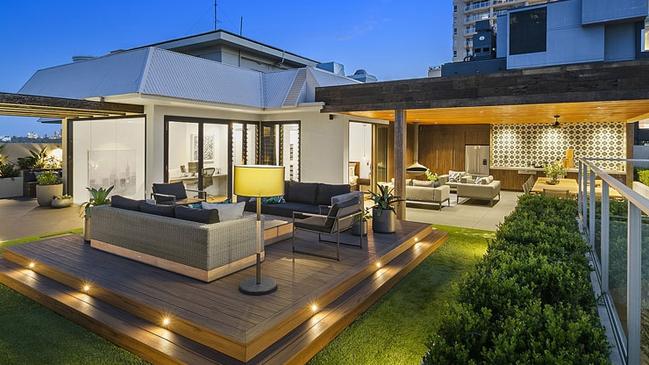
To be given the opportunity to create not just one but two landscape designs for these penthouses in an iconic Potts Point building was a great opportunity and a huge challenge.
The design brief from the clients was pretty simple - turn a large outdoor unused space into an area with different zones for entertaining that can be used all year round.
The selection of materials and finishes was very important to make sure it was low maintenance while giving the sense of luxury.
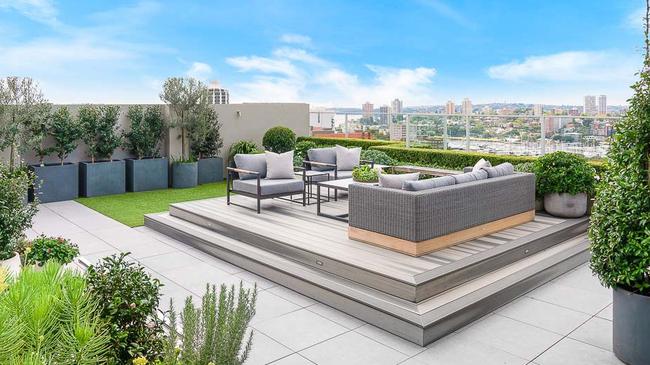
Raised decks take centre stage in the design which allows you to sit higher enjoying the city and harbour views.
The finished project transformed these unused large outdoor areas into a space that you can spend hours enjoying the views of Sydney with friends and family.
NICK MCCARTHY – URBAN ESCAPE
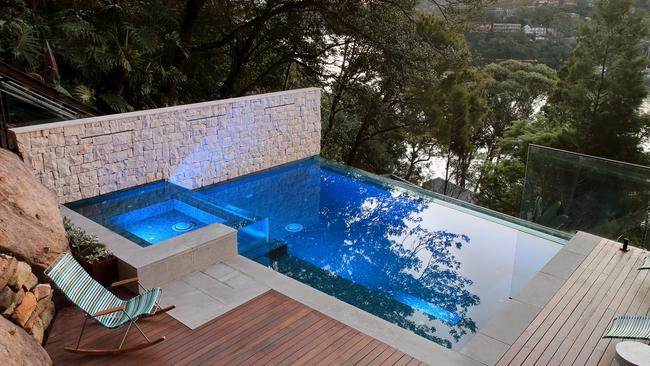
The homeowner of the Middle Harbour block wanted to admire their incredible view, but also create a substantial outdoor entertaining space and pool that’s easily accessible from the home.
The project includes a fully formed suspended pool perched on a steep section of land, creating a perfect family oasis with a pool, spa and entertaining area on what was a previously unusable space.
Features of the project include a Croatian limestone feature wall and automated pool technology with in-floor cleaning, gas heating and an inverter heat pump.

The challenges began at the design and approval phase, with the pool needing to be suspended on a steep section of the property.
This involved a delicate balance between the clients’ brief, the vision of principal designer Nick McCarthy and the construction ability.
The steep site was only accessible by a shared inclinator with weight restrictions and the nature of this site required the pool to be built on piers that had to be hand-dug down to bedrock, with all materials carried out via the inclinator based on its restrictions.
By working closely with the clients to create their dream design and navigating an extremely difficult site, we created something very special for this Sydney family.
OUTDOOR ESTABLISHMENTS
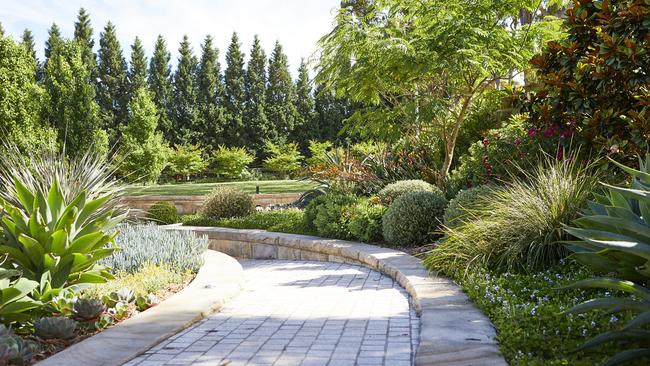
This Kenthurst acreage project granted the opportunity to apply high level design details on a large scale.
The design considered the site’s location on the fringe of the Sydney bush – as such, Sydney sandstone and recycled Australian hardwood features heavily throughout.
As the garden sits on what was once farming land, concrete and steel were used as an ode to this more recent land use, but applied in contemporary application.
A driver for the garden’s design was to create easily accessible outdoor entertaining zones that could accommodate larger groups – some to provide shelter and refuge, and some to take full advantage of the views of the surrounding Eucalypt forest.
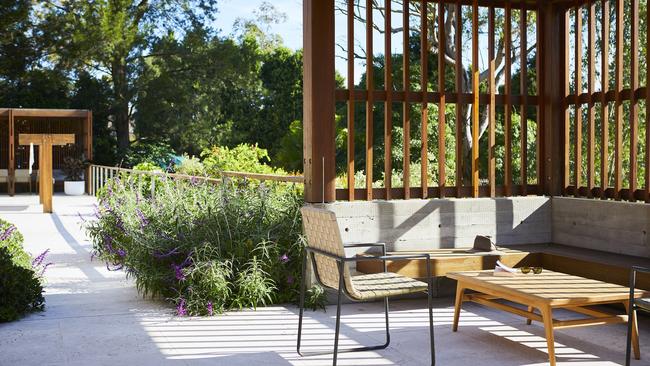
The client wanted the garden to embody elements of her life in Australia, as well as touching on her Italian heritage, the resulting garden is an amalgamation of many influences and styles.
The most challenging part of this project was that the landscape was stripped in the process of constructing the new house. We inherited a barren site, and we were to deliver an established garden from nothing.
OLIVER SIZELAND – GROWING ROOMS
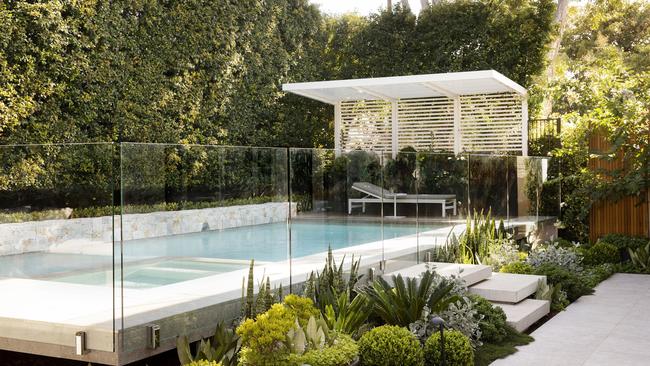
The design style of this Maroubra home reflected the family’s love of swimming and spending time together in their rear garden.
The development of the structural layout was dominated by the swimming pool that had to be long enough to do laps, and wide and deep enough for the kids to jump into. The trick was to make the pool integrate into the landscape.

We wrapped the pool in glass fencing to ensure the size of the surrounding gardens was maintained and to give the illusion of more space.
Entry to the pool is via floating polished concrete landings and LED strip lights intensify the floating effect. Other features include a spa, seating and spray-up wall at the side of the pool, which is clad in natural stone.
The pool blanket is also hidden in the platform. The existing shed gave us a perfect location for the new pool equipment. It’s clad with Australian blackbutt, which is matching the new bench seating on the other side of the garden.
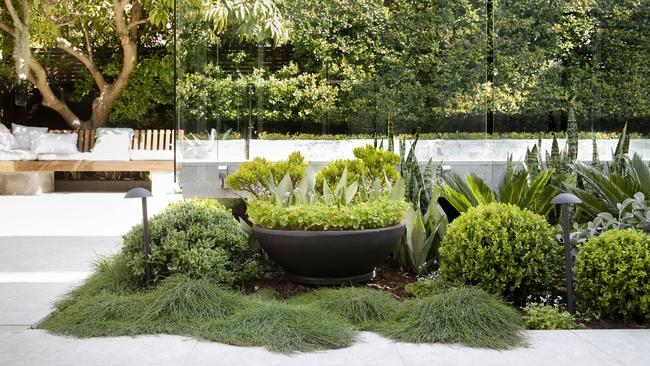
The client’s love of entertaining was considered in the dedicated dining space and needed to comfortably fit the existing table when fully extended. The porcelain tile floors and custom-built bench seating beneath a mature Mango tree and surrounded by a sophisticated plant palette of native and exotics all epitomise modern outdoor living. The porcelain tiles were laid in a herringbone pattern to define and frame the entertainment space.
STONE LOTUS LANDSCAPES
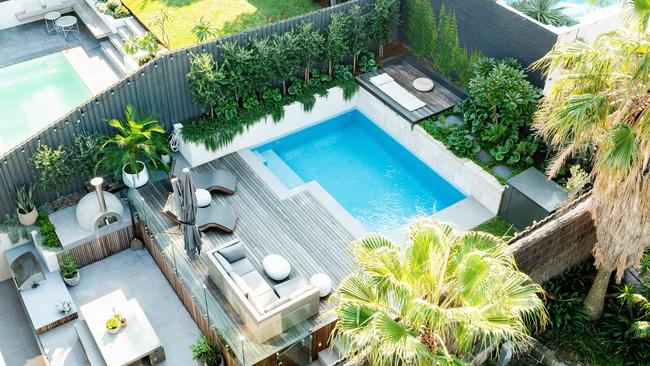
Our South Coogee project was particularly unique and rewarding, not only in terms of the final outcome, but in the actual process itself.
We completed this project along with the neighbour’s project simultaneously. Both blocks were sloping and individually had narrow side access, which under normal circumstances would have dictated excavation to be carried out by hand.
With a bit of planning and co-ordination, we were able to overcome challenging access and save both client’s time and money by removing the side boundary fence to allow access for machinery to assist with the excavation efforts. It’s nice when the landscaping stars align.
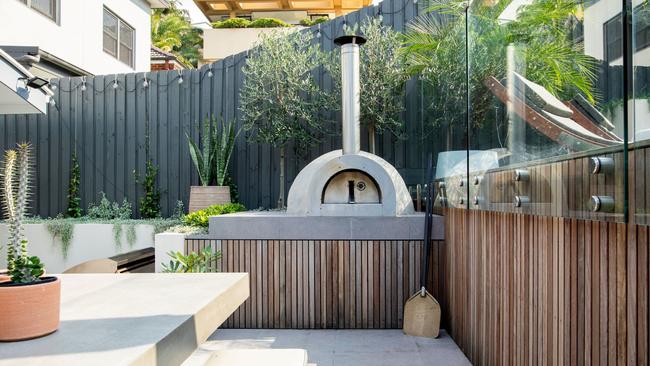
Our client’s brief was relatively simple. They knew they wanted a pool. Beyond that they wanted a modern space they could relax in and one which extended the entertaining capabilities of their home.
With budget considerations in mind, we chose to work with, as opposed to fight, the existing slope and level changes and used these to create different zones within the design, such as cooking, dining, lounging areas. We updated the space with modern understated materials including, spotted gum and large format porcelain tiles.
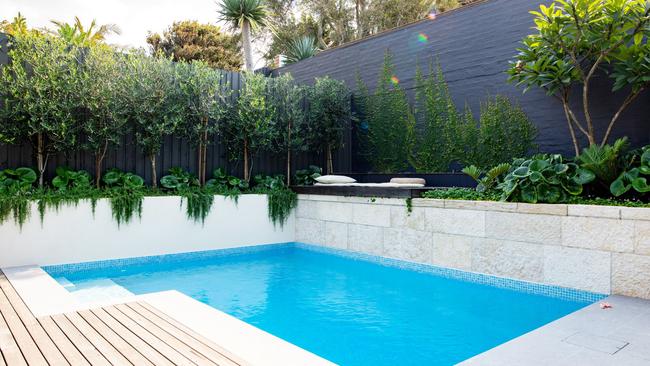
The project is packed with inclusions such as barbecue and bench areas, a pizza oven, a dining area, pool, shower, expansive poolside decking, a lounging area and an elevated sun-bed embedded into the garden.
However, despite the inclusions and split levels the space manages to still feel open. The design accentuates a feeling of space and vastness with its clean lines and simple material selection. The hardscape elements are softened by a fusion of tropical and Mediterranean planting resulting in a barefoot luxury resort feel to the space.
PEPO BOTANIC DESIGN
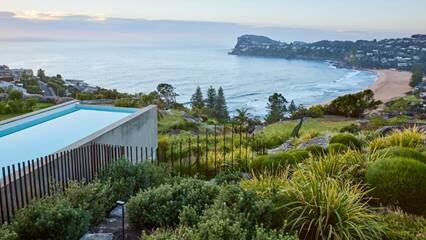
Outcrop House is an award-winning Palm Beach home that saddles the landscape escarpment above Whale Beach.
We were approached by our clients to rejuvenate the front and rear gardens, working to enhance the existing garden layout which included a swimming pool, sandstone steps lined with oxidised steel rods, and large-scale sculptures.

Plants needed to be carefully selected and sourced to ensure that they would complement the spectacular views, while also thriving in such an exposed, coastal environment and providing a habitat for native birds.
Soil erosion, weed management and water drainage were all significant challenges on such a steep site so great care had to be taken throughout every stage of design and installation.
The completed garden incorporates a diverse array of native plant species, sensitively placed and architecturally sculpted to mimic the rocky landforms and undulating landscape. Garden design by Nicola Cameron and Josh Arkey.
VOGUE & VINE

Adina Apartment Hotel approached us in 2021 with the brief to reinvigorate the many outdoor areas of their newly renovated hotel in Darlington.
The client wanted different areas where guests could relax and socialise. We needed to provide welcoming and vibrant spaces where people could relax and socialise by the pool and other courtyard spaces. It needed to be low maintenance and include some of the existing plants, where possible.
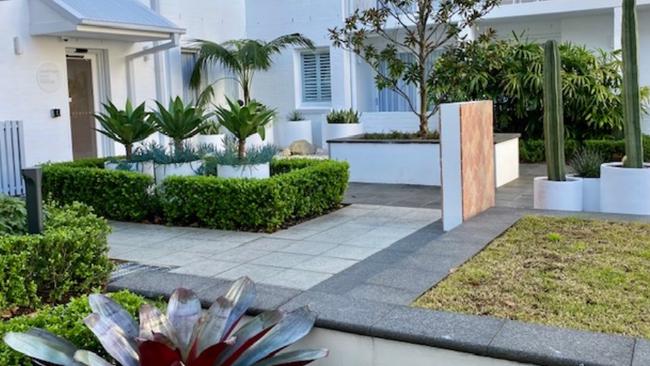
The solution? We created a Palm Springs style courtyard, with a combination of tropical and succulent plants that are both architectural and hardy. We kept the existing buxus hedging to provide form and bangalow palms for their scale. Additional palms were added for greater vertical impact, along with plants including elephants ears and prickly pear cactus.
The colour palette was kept to primarily greens and greys with white accents and a splash of terracotta in the tiling. We incorporated more than 30 white pots and introduced Cowra white pebbles and sandstone boulders as a unifying element throughout the different outdoor areas

The process involved researching the area, which used to be a plant nursery in the early 1800s – owned by the well-known horticulturalist Thomas Shepherd. We also spoke with the original architect of the hotel – 95 year old Stephen Gergely, which was a thrill, to get a more comprehensive understanding of the site.
The greatest challenges were limited access, with the narrow inner-city streets of Chippendale, and the tight time frame and budget for the project. Covid added further challenges, with staff shortages and delays in completion. However, with frequent communication with our client and the terrific building team, plus a good sense of humour, the landscaping went smoothly and it was a joyous project to work on with very appreciative hotel guests. Design team: Deb Meyer (landscape designer), Tanvi Patel (architectural designer) Nina Moss (furniture and fabric consultant), Vivan Sanghvi (architectural assistant), Profile Landscape (landscape construction)
BRIAN FULLER – LEAF STONE WATER
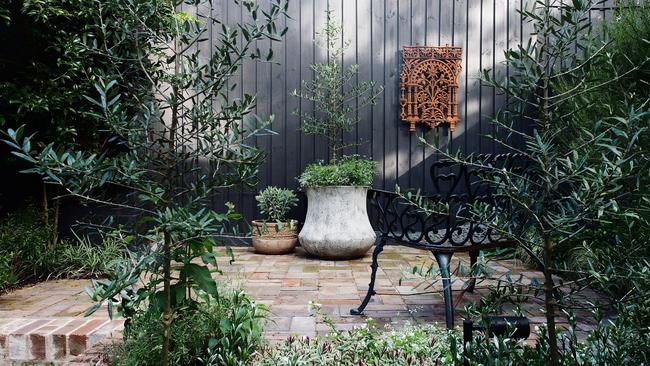
When I was introduced to this property, very little work had been undertaken for almost 20 years. The accumulation of items internally and in the courtyard were so extreme that I could not see a vision for it. I suppose I put a negative bracket around it and wondered if I should decline the design commission.
Fortunately, the owner soon exuded a greater appreciation for the garden direction. To me, she became passionate in her desire to reset the entire ambience of the home including the courtyard. She reset her own ‘style guide’. The project became a great collaboration between client, garden designer, and landscaper and when that occurs, the result is always better. Some 12 months later, the property was on the market and when I met the agents, they specifically mentioned how the garden was seen by potential buyers as a huge plus. Never judge a book by the cover.
CHRIS SLAUGHTER – SCENIC BLUE DESIGN

We met with our clients, John and Kay, at the front of their Illawong home on the driveway and were welcomed to the rear garden via the side gates. Initially what we could see was a nearly level lawn, the side of the home with a covered patio area integral to the home and a hedge row.
I never forget thinking ‘okay this is quite straight forward’. However, as we walked across the lawn John and Kay took me to the hedge row and introduced me to the real reason I was there. I remember the feeling inside so well. One of sheer excitement coupled with ‘Oh my gosh’ coupled with ‘will they let me do what is actually running through my first instinct thoughts’.

To explain, I was looking at a piece of land measuring about 230 sqm that had a gradient fall of 7.5m. The land was undulating to say the least with beautiful large old moss covered sandstone boulders behaving as if they were trying to push out of the bank. At the bottom of this section of garden was a covered area that if we breathed on it would collapse under its own weight.
Well, we carefully made our way down the bank keeping one eye out for foot holds as there certainly wasn’t an obvious path to follow. Once at the bottom we could comfortably chat further about what would be nice and what could and couldn’t be achieved.
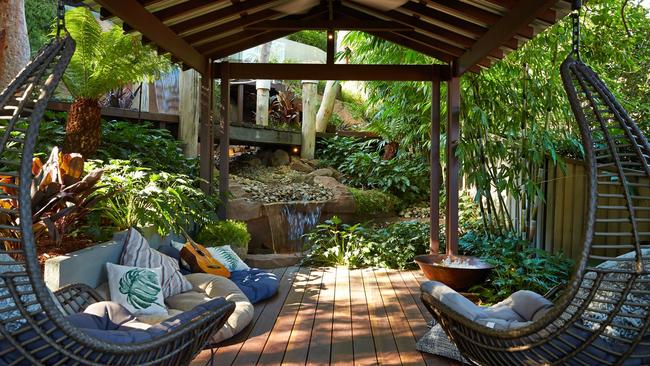
Well never say couldn’t, all was possible, but a balance had to be made and that means addressing the perceived budget. After much discussion, we collectively started the wonderful journey of creating their dream garden. Oh, and to add pressure under the already complex design the garden was to be used for a wedding reception and the date of the wedding was already set. Ahhhhhh.
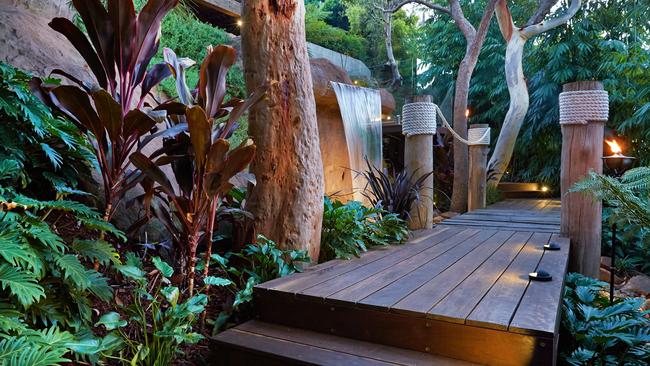
The project involved overcoming challenges including the stability of the land, the existing trees and their bonding to the land, the sandstone boulders, the neighbours and the potential for visual intrusion, the irrigation system and gradient demands to the pumping system.
Well, I feel we achieved so many elements and more. We met the wedding program and were honoured to be able to film the event.
Once again, coming back to a creation after the dust has settled to enjoy a cup of tea is just the best. To be able to give our skills to others for their enjoyment is simply the best.



