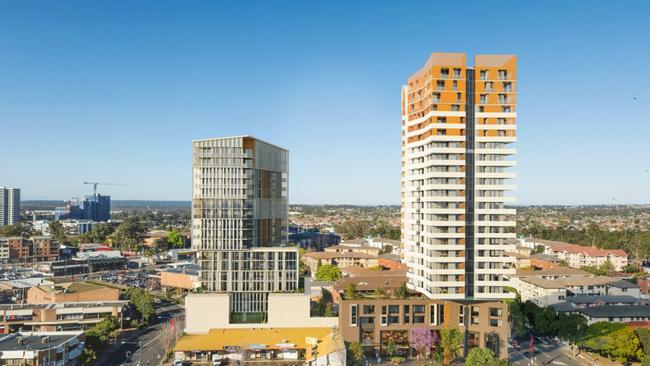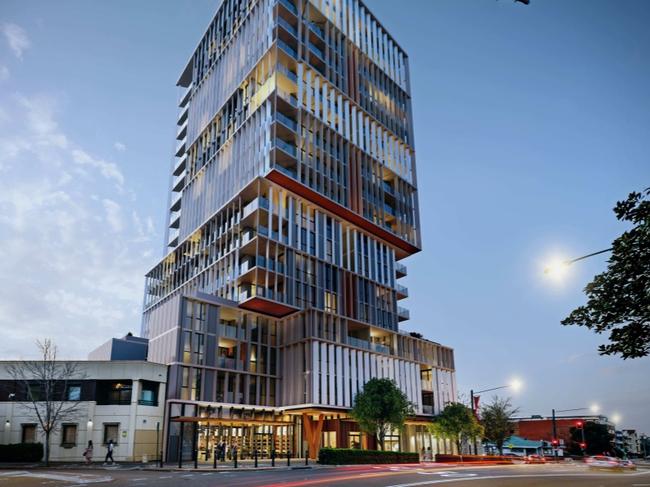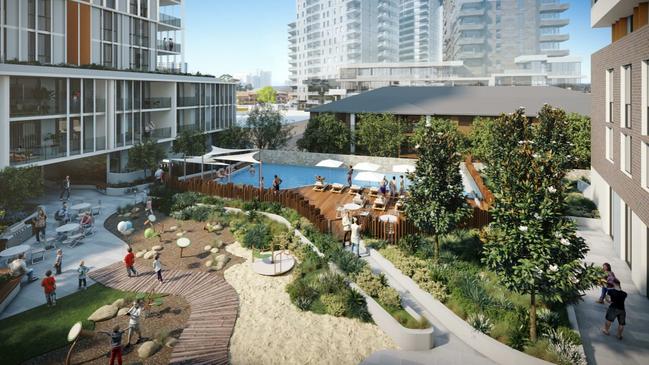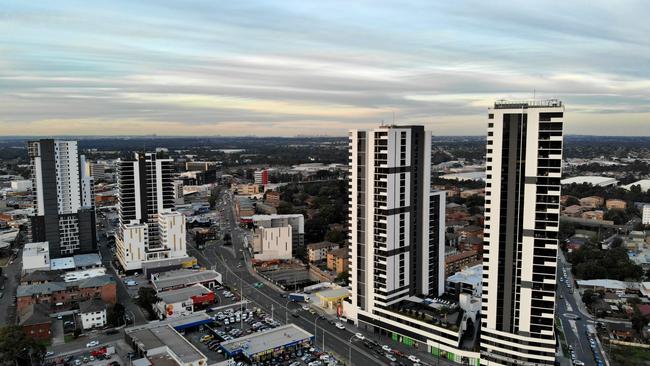$99m mixed-use development proposed for Liverpool CBD
A plan for soaring towers — which would include apartments, as well as retail and commercial spaces — has been lodged for Liverpool. See the details for the $99m project.

Liverpool
Don't miss out on the headlines from Liverpool. Followed categories will be added to My News.
The outskirts of the Liverpool CBD could be getting a facelift under plans to build two residential towers at 14 and 20-storeys high above a commercial and retail podium.
The $99 million project proposes to transform a parcel of land bounded by Bathurst and Castlereagh streets and Memorial Ave in a part of the CBD that is rapidly changing as more high-rise apartments dot the landscape.
The two apartment buildings proposed would comprise 264 units, more than three quarters of which will be two-bedroom units. A smaller portion will be one and three-bedders.


Planning documents reveal a four-storey podium featuring commercial and retail spaces at ground level — including a two-level restaurant — would anchor the development, while the western tower off Castlereagh St would soar to 20 storeys and the eastern tower off Bathurst St would stand at 14-storeys high.
Under the plans, the upper podium level will include communal landscaping, recreational spaces and an outdoor area connected to a childcare centre.
To accommodate an influx of new residents and visitors, developer Il Capitano is proposing to build basement parking across three levels, providing 318 car spaces.

According to a Statement of Environmental Effects, redeveloping the site at 77-79 Bathurst St and 86-94 Castlereagh St would “respond positively” to State Government policies on increasing the mix and availability of housing in the Western Parkland City, which has a target of up to 184,500 dwellings by 2036.
“The proposal increases the number of residential apartments in the Liverpool Town Centre which provides opportunity for people to live within an area highly accessible to recreational, shopping and business services,” it states.
It concludes by stating the plans represented “a significant and positive opportunity to enhance a key corner site” in the Liverpool city centre and were in the public interest.
The proposal is being assessed by the Sydney Western City Planning Panel.
