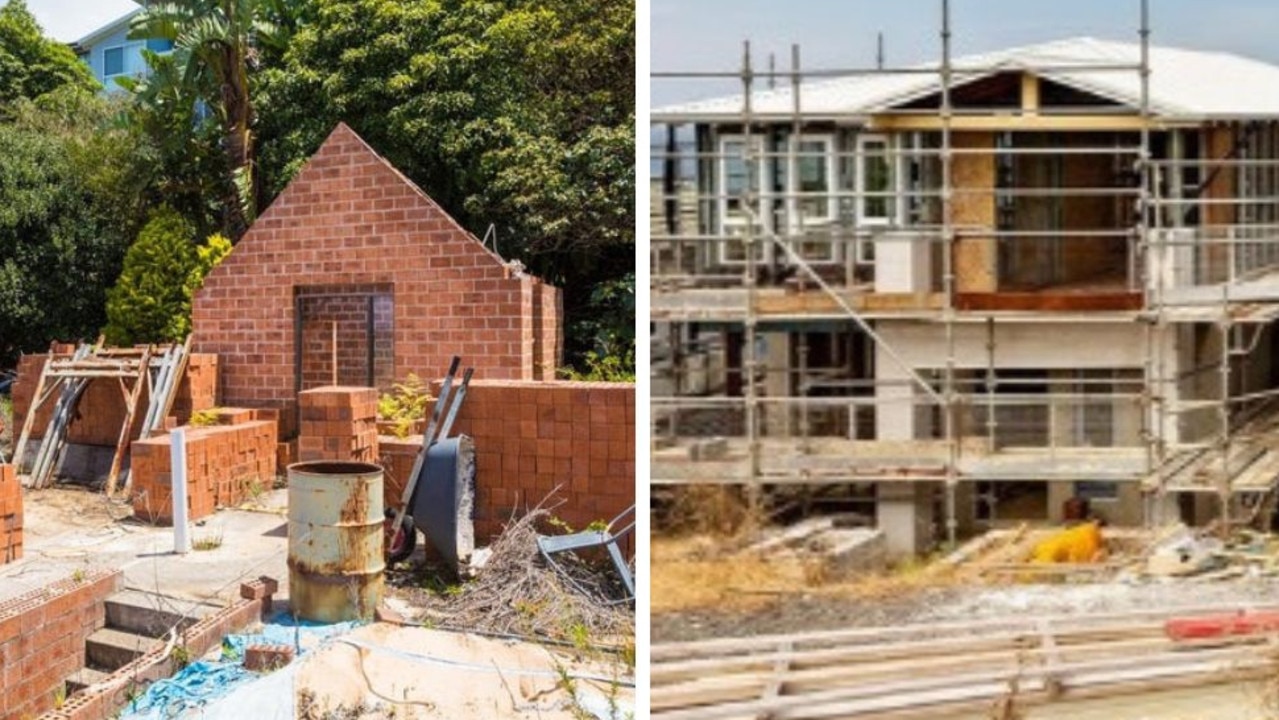William Clarke College: Plans for massive revamp at Kellyville Anglican College
An Anglican College in The Hills Shire could soon receive a mega revamp after fresh documents were submitted for a $60 million redevelopment proposal. See the full plans.

Hills Shire
Don't miss out on the headlines from Hills Shire. Followed categories will be added to My News.
A Hills private school is one step closer to achieving a major expansion after fresh documents were recently lodged with the NSW Planning Department.
William Clarke College, a Primary to Year 12 Anglican school, has submitted an application for a $60 million redevelopment of facilities.
This proposal would allow the College to boost enrolments to 2,100 students — a 10 per cent increase on current figures.
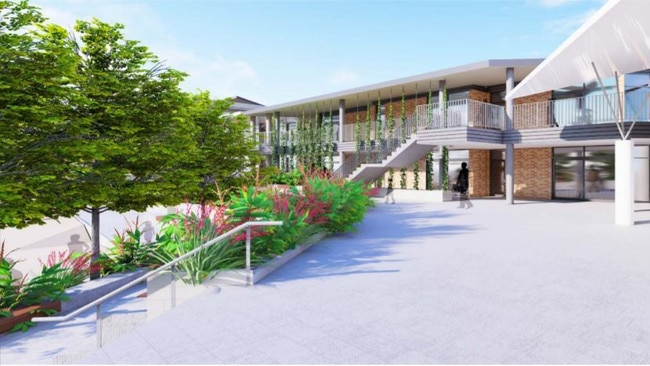
The school is located at 10 Morris Grove, Kellyville — approximately 300 metres east of Kellyville Village Shopping Centre, in an area characterised by primarily low-density residential homes and a range of commercial developments.
According to the developer’s plans, the proposed redevelopment of the College “responds to an increasing demand for educational places in The Hills district”.
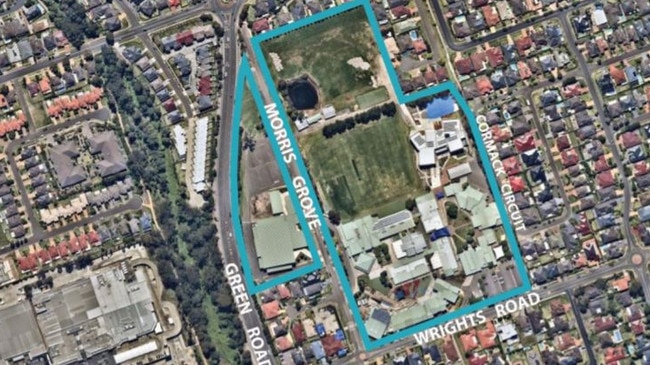
These documents add: “The proposal will provide modern educational facilities to meet the needs of local residents and will result in increased employment in construction related industries as well as the educational sector.”
The planning documents also specify the number of anticipated jobs this redevelopment will create: 156 in the construction sector and 67 in the education sector.
Planning documents state that Stage 1 of the redevelopment would involve the construction of an 8,000 sqm “Bryson Building” — a four-storey teaching facility to support the increase in student enrolments.
Along with additional learning spaces, the Bryson Building would also feature a canteen, primary and secondary libraries, staff study areas, a lounge, a multipurpose hall and a roof terrace.
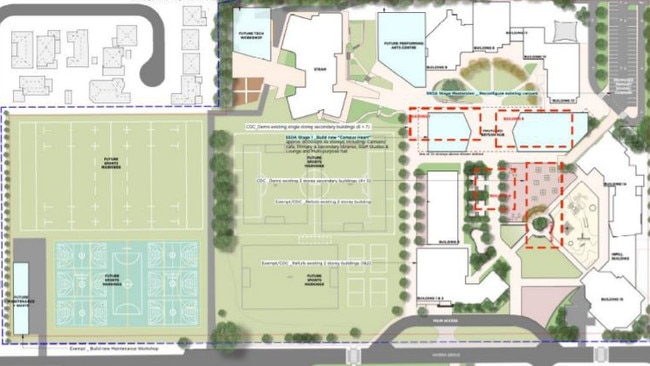
In future stages of the development, the College plans to also construct a 1,500 sqm performing arts centre with a theatre as well as an extension of their existing sports facilities.
There would also be a redevelopment of the school’s two existing car parks.
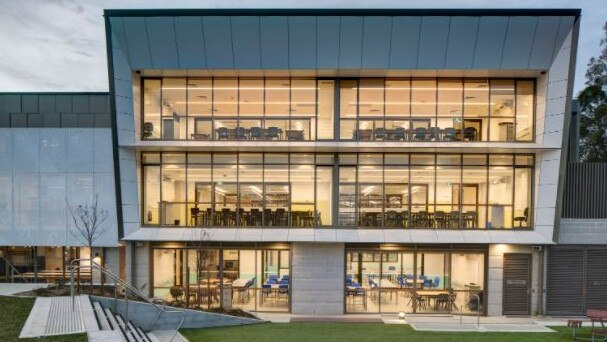
The College’s website describes this “Master Plan” as seeking “to ‘future proof’ the campus … our goal is to design extraordinary spaces that inspire extraordinary learners. To create spaces that facilitate a love of learning and a place where students feel they belong.”
On March 16 of this year, the masterplan and Stage 1 architectural plans will be presented to the State Design Review Panel.
Pending approval from the Department of Planning, construction is anticipated to commence in 2024 with William Clarke College welcoming its additional students at the start of 2026.




