The Orchards Norwest: Developer Sekisui House phase four plans, 15-19 Spurway Drive
The ambitious masterplan to drastically alter the Hills’ skyline has received a fresh boost after a proposal was submitted for six residential towers, standing up to 19 storeys in height. See the full plans.
Hills Shire
Don't miss out on the headlines from Hills Shire. Followed categories will be added to My News.
An ambitious $1 billion masterplan to drastically alter north west Sydney’s skyline is one step closer to becoming a reality.
Developer Sekisui House have lodged plans, valued at $256 million, for phase four of The Orchards — a sprawling residential hub with 1300 new homes.
This development will play a key role in the rapid urbanisation of Sydney’s north west, as Norwest transforms into a high-density residential suburb.
Phase four’s 21,528 sqm site is located off Lucinda Ave and Spurway Drive — 800 metres away from Norwest Metro Station and adjacent to the Castle Hill Country Club.
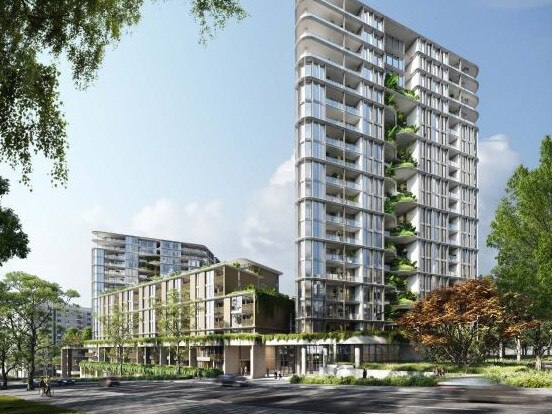
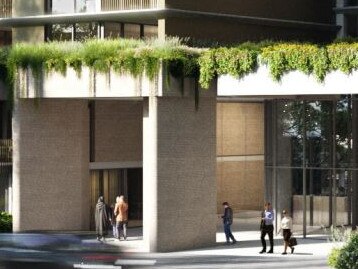
According to the developer’s plans, this phase of the development is for six residential buildings, ranging from three to 19 storeys in height and containing 583 apartments.
The apartments will vary in size, with plans for 157 one-bedroom, 376 two-bedroom, 48 three-bedroom and ten four-bedroom homes.
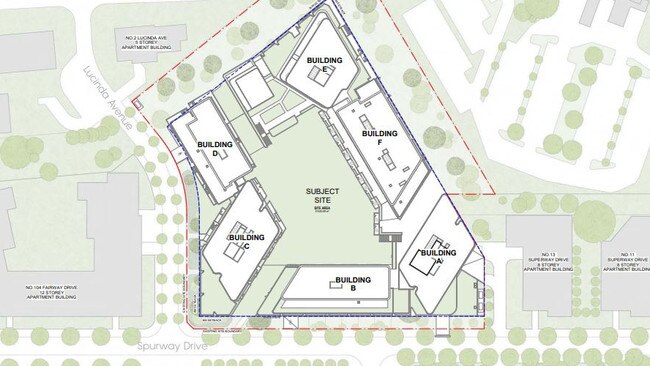
“(This residential density) is sustained by the existing Norwest town centre … public transport, access to jobs, community facilities and the surrounding natural environment,” planning documents state.
Phase four will also feature a basement car park, with spaces for 818 cars, 16 motorcycles and 168 bicycles.
There are further plans for a communal courtyard and a wellness centre, with a swimming pool and gym.
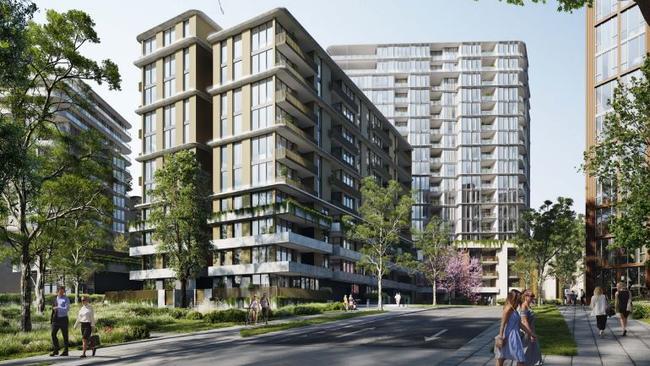
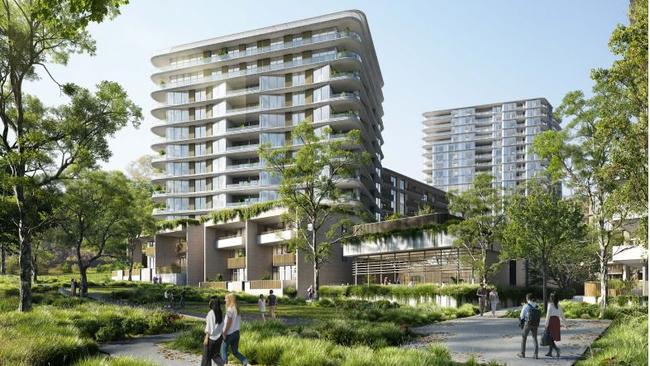
The plans by Sekisui House for 1300 new homes, to be built across five stages and split between ten buildings, were approved in 2018.
When complete, this 7.9ha site will feature a wellness centre for residents, with a gym and pool, as well as a public park.
The development application for phase four will be determined by the Sydney Central City Planning Panel in the coming months.




