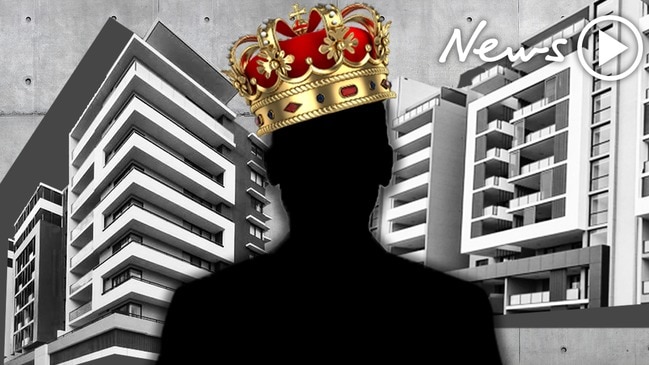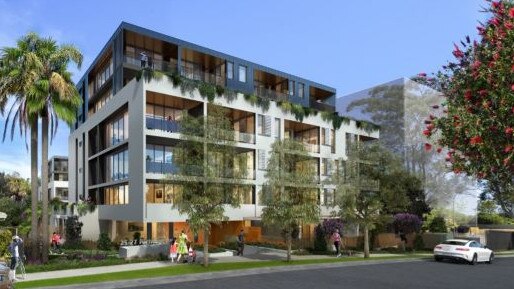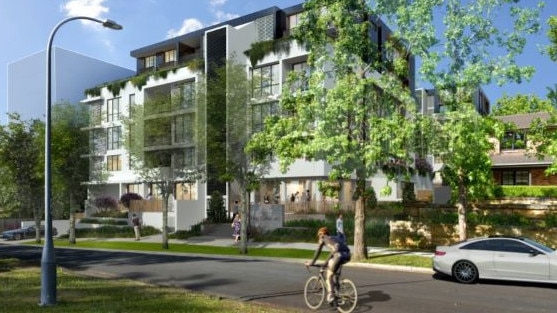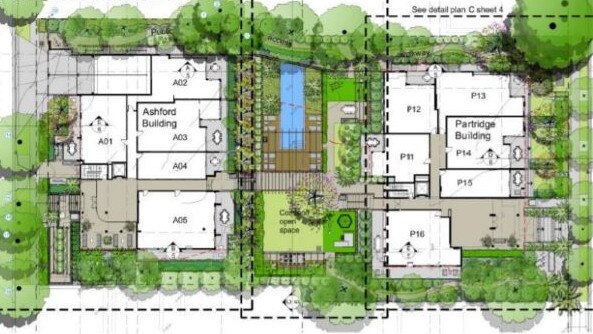Castle Hill Showground: 6-storey apartments plan for Partridge and Ashford Ave
A $23 million development with 67 apartments could soon become a reality after plans were submitted for a suburban street in a rapidly urbanising area.

Hills Shire
Don't miss out on the headlines from Hills Shire. Followed categories will be added to My News.
Two new six-storey apartment buildings could soon be part of Castle Hill’s rapidly changing skyline.
Development plans, valued at just under $24 million, have been lodged by CBD Core for 67 new residential apartments on a 4180sq m site at 19-21 Partridge Ave and 25-27 Ashford Ave.
The proposed development lies in an area that is undergoing marked urban transformation, shifting away from the single-family suburban homes which once characterised Castle Hill.
It would be part of the new Castle Hill Showground precinct — approximately 2.5 kilometres northwest of Castle Hill centre and 250 metres south of The Showground Railway station.

An increase in residences near Showground Station “will act as a catalyst for urban transformation in Sydney’s northwest, opening up new economic benefits for the Hills Shire LGA,” planning documents state.
“This development capitalises on local and state government initiatives in relation to urban growth … (and) will lead to future social, environmental and economic benefits for this locality.”

The proposed apartment blocks would be split between two six-storey buildings — with two basement parking levels, as well as two studios, 11 one-bedroom, 39 two-bedroom and 15 three-bedroom homes.
Plans state the two studio apartments and 11 one-bedroom homes would help provide an affordable entry point into Sydney’s competitive housing market.

The developer’s plan also include designs for communal open spaces and a landscaped courtyard.
“Communal open space will provide … recreational opportunities including swimming, fitness and play areas … (there will also be) raised garden beds and benches for seating, grassed, paved and planted surfaces, shaded pergola structures, sunny and feature-lit areas,” the plans reveal.
These communal areas would include a swimming pool, barbecue area, children’s play equipment, benches, fitness equipment and raised garden beds.
CBD Core has been approached for comment.
The application will be determined in the coming months by the Hills Shire Council.




