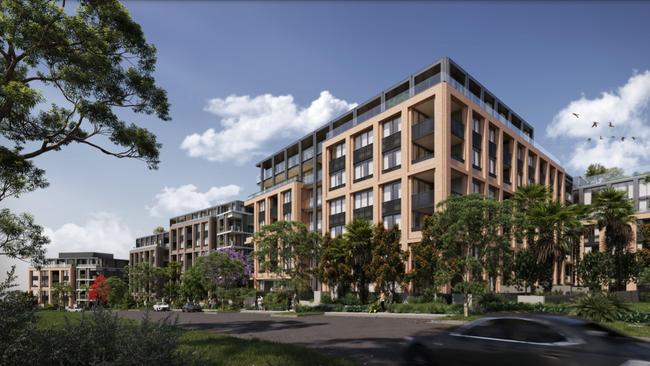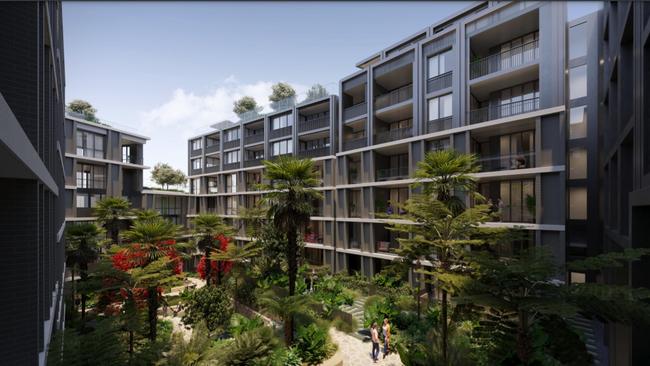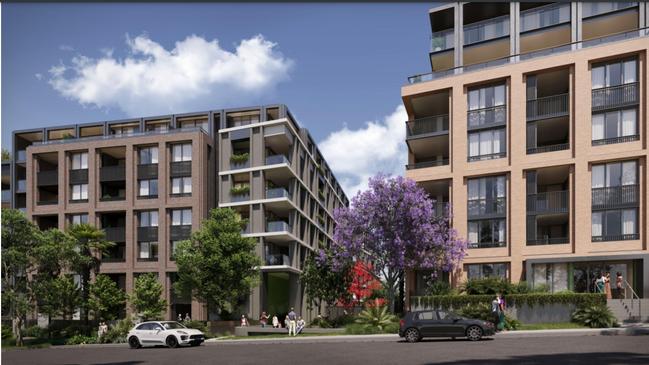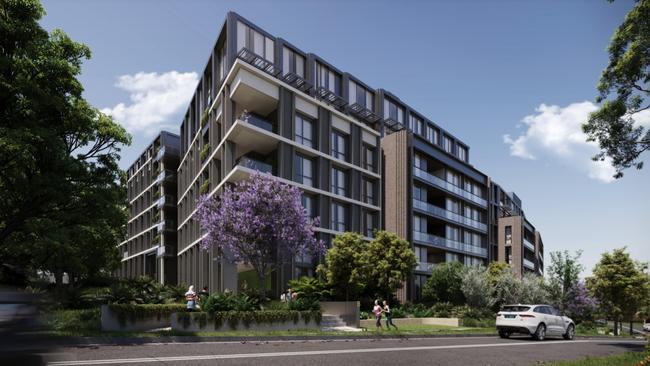Castle Hill Showground precinct development: $113m plan for 261 houses
A massive $113 million plan to build 261 apartments in a new residential precinct in Northwest Sydney has been revealed. Here is your first look.

Hills Shire
Don't miss out on the headlines from Hills Shire. Followed categories will be added to My News.
A $113 million vision for a massive 261-apartment precinct neighbouring the Showground Metro Station in Castle Hill — five years in the making — has been revealed.
The Major project at Hughes and Middleton Ave, Castle Hill was submitted to the Sydney North Regional Planning Panel this month — after first being touted in an early proposal in 2016.

Developers behind the proposal earmarked the demolition of existing homes on the block for the construction of a four to seven-storey residential flat development, road widening and a through site link at 21-31 Hughes Ave, 38-40 and 42A-50 Middleton Ave, Castle Hill.
“The proposed development is configured with three distinct building forms which are separated by a through site link on the eastern part of the site and another green space on the western part of the site,” a planner for the project said.

“The proposal is a high quality transit orientated development that will provide housing choice in a location that enjoys exceptional access to the forthcoming Showground Train Station and employment opportunities within the Showground Precinct and wider Sydney area.”
The massive 12,333sq m site comprises of 65 one-bedroom, 143 two-bed and 53 three-bed apartments.

“Careful consideration has been given to the location, size and design of the proposed development to ensure that a high quality outcome will be achieved which is consistent with the desired future character of the Showground Station Precinct,” the planner said. “The site is suitable for the development proposed and will positively contribute to the diversity in housing stock and availability within the area.”
The proposal will be determined by Hills Shire Council officers and the Joint Regional Planning Panel.





