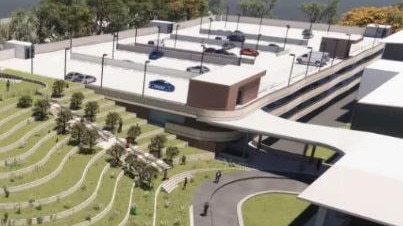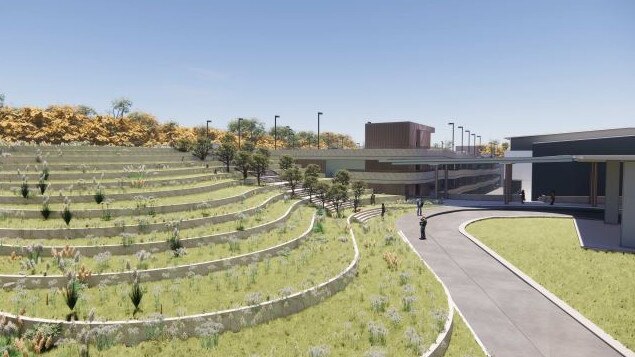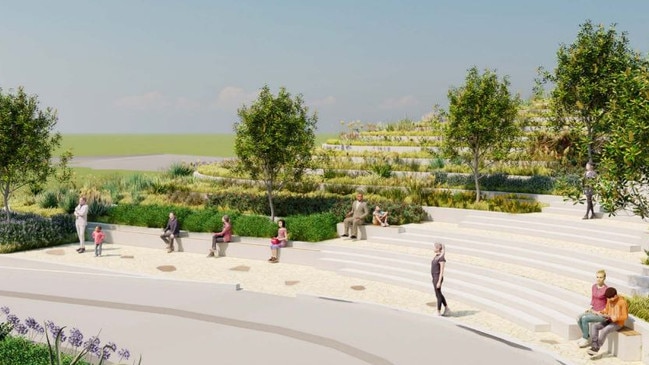Castle Hill RSL development application for $37m, four storey, 885 spot car park
A multimillion-dollar expansion of a western Sydney RSL is set to feature a massive green development. See what it means here.

Hills Shire
Don't miss out on the headlines from Hills Shire. Followed categories will be added to My News.
As Castle Hill RSL club sets its sights on a mega expansion slated for 2024 - which includes a $340m seniors living development with five buildings up to six stories and 321 apartments - plans are now set for a mega car park.
The car park development brought before Hills Shire Council will feature a four storey building which includes 885 car spaces, 15 spots for motorcycles and an outdoor space.
The car park will bring a green area on the east side of the building, with stairs that lead to a rooftop garden to accompany the 2019 development for a seniors living area.
Developer WMK Architecture said the development would not impact on the environment and “has been designed to not adversely impact on the amenity of neighbours”.
“As with the approved Seniors Living development, the proposed multi-level car park and landscaped outdoor amenity space continues to comprise an inward facing development that is well-screened from neighbouring properties,” WMK Architecture said.

The car park will serve RSL Club patrons and customers from the Health and Fitness Centre.
WMK claimed the development would “help prevent conflict between club patrons and residents of the Integrated Seniors Housing”, which is located at the site.
They said the car park would provide enhanced security by providing basement parking for residents.
The site will maintain its dense vegetation on the south and west sides, and WMK promised more trees to be planted after some 23 are expected to be removed.

WMK said the development would “comprise a sandstone look finish to match the landscape mound and ensure that the development is read as one”.
“The main car park structure is exposed by the absence of the green acoustic wall at this aspect, allowing for natural ventilation, as this elevation addresses the Club building and the Health and Fitness Centre,” WMK said.
The existing four storey building on the site currently holds a health and fitness centre, a pool and about 800 car spots.
The site is slated for construction next year, overhauling the existing site on 77 Castle St in Castle Hill.




