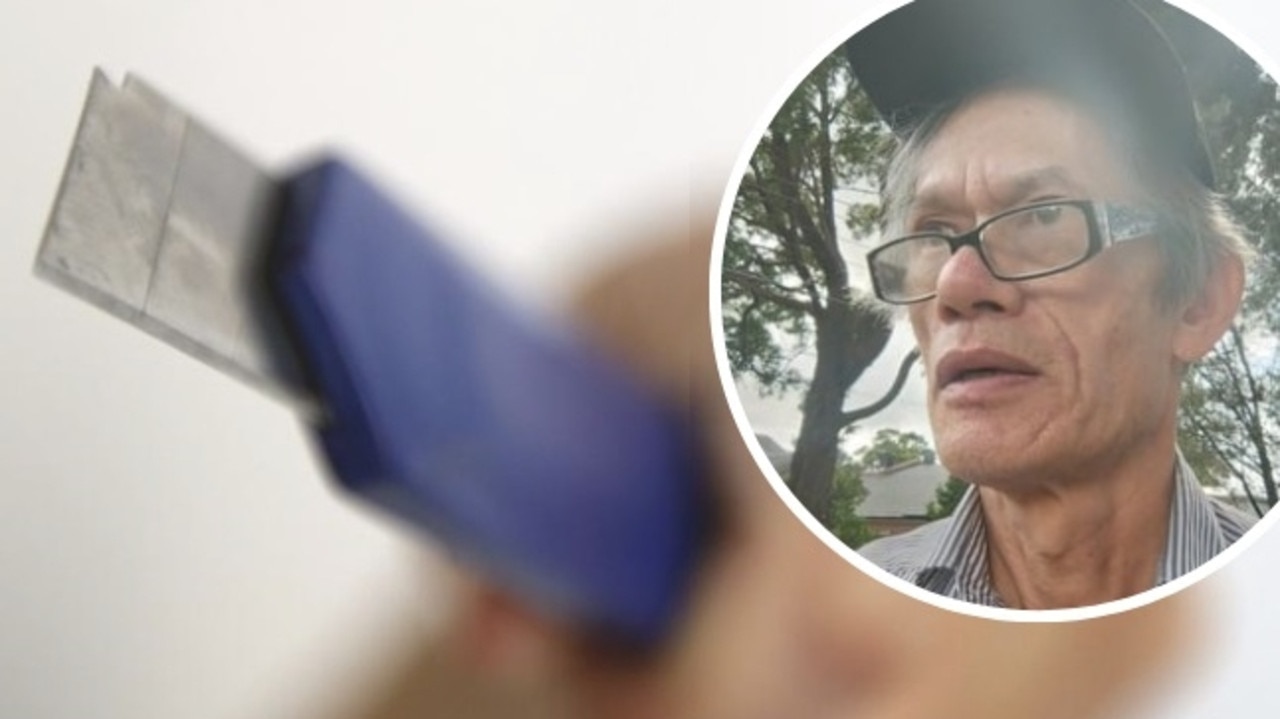Botany Rd, Alexandria: $119m affordable housing plans with over 200 units has 30 car spaces
A massive $119m proposal has been lodged to City of Sydney Council for an affordable housing development with 275 apartments but only 30 car spaces. Here are the plans.
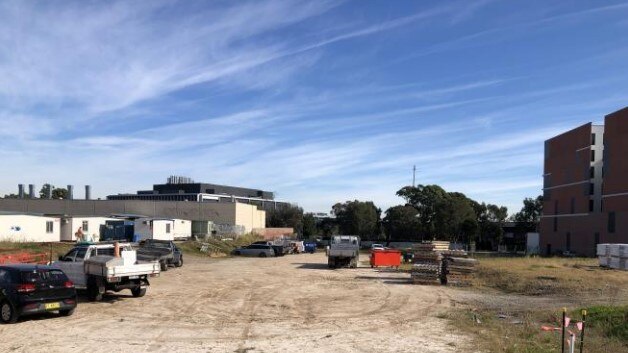
Central Sydney
Don't miss out on the headlines from Central Sydney. Followed categories will be added to My News.
Plans for a $119m affordable housing and commercial development in the Sydney CBD have been lodged but there’s a catch – only 30 car spaces will be provided for the 275 residential dwellings.
City West Housing has lodged a concept development application for 330-332 Botany Rd Alexandria which seeks approval for the building envelope in order to construct more than 200 rental apartments across two buildings at the site.
However the site, which had previously been the location for a Mobil Service Station, has been identified as having various issues relating to in-ground contamination, including the presence of elevated levels of heavy metals, petroleum and asbestos.
Procedures have been put in place to remove the identified risks, with a planner from the project stating that due to the contamination, basement excavation for carparking has had to be minimised to avoid a costly remediation of any excavated fill.
“Due to the prohibitive cost of complete basement excavation given the contamination at the site, a partially underground car park is proposed,” said the planner.
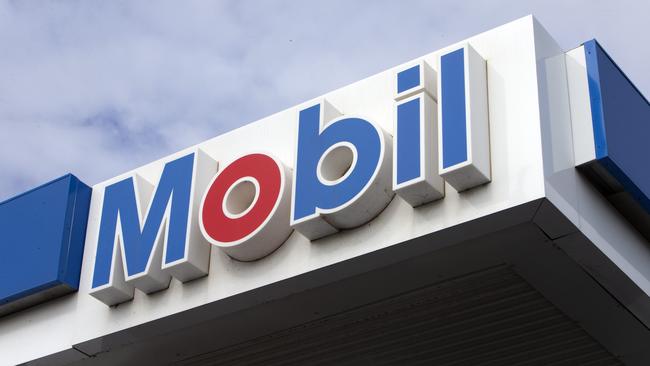
“City West Housing wish to provide carparking to their tenants, in particular those who require accessible parking spaces. As such the development needs to provide some parking.
“Given that the site is significantly affected by flooding and contamination, the development of a semi-above ground basement is considered acceptable.”
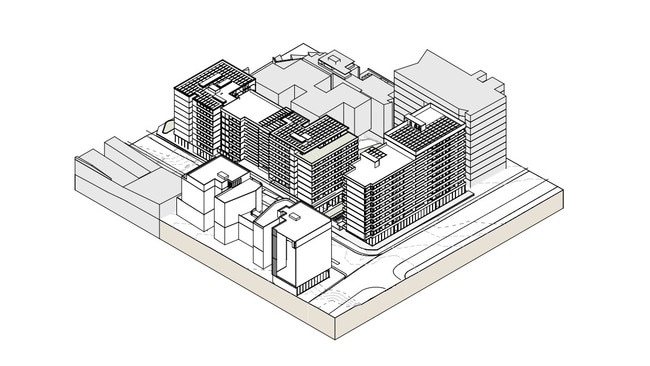
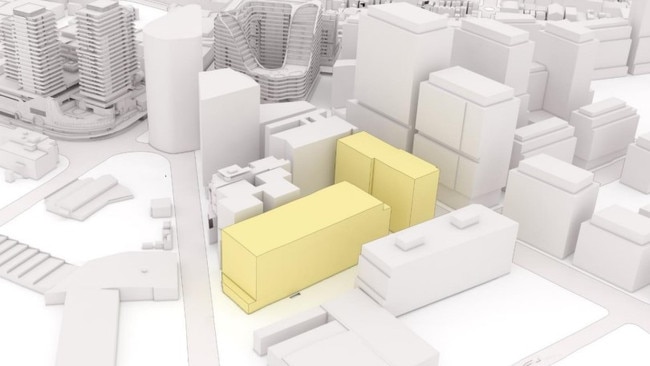
A partial basement level will provide parking for 30 vehicles, including 13 for residential, 12 for retail, three for car share services and two for service vehicles.
Plans for the nine and 11 storey buildings on the site also include communal open spaces for residents, a new future road and ground floor retail spaces with outdoor seating areas.
A planner from the project said approval is sought to construct “high-quality affordable housing” at the under-utilised site that will meet the needs of “very low to moderate” income earners.
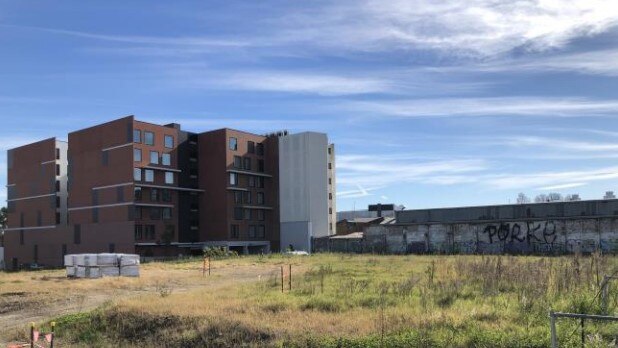
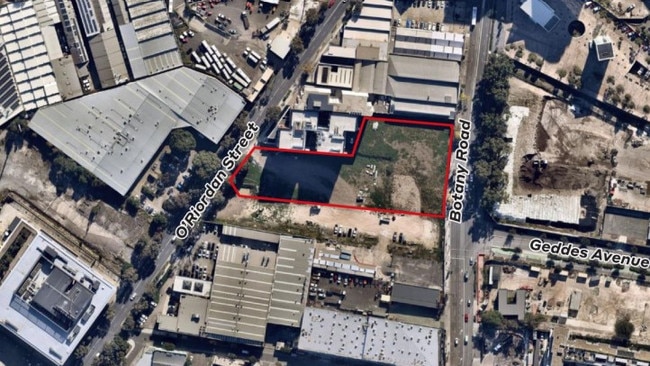
“The proposed development will provide positive social and economic benefits.” the planner said.
“In particular, it will create jobs during the design, construction and operation phases of the future development … contribute to the post COVID-19 recovery through the provision of affordable housing as critical infrastructure necessary to support sustainable and diverse communities and long term economic growth in the City of Sydney.”
A detailed design of the proposed development is yet to be submitted, pending the outcome of the proposal currently being assessed by City of Sydney Council.
Plans also identify issues of noise at the proposed site, with neighbouring streets Botany Rd, O’Riordan St and the future Green Square to Ashmore Connector Rd recognised to generate “high volumes of traffic and impose a high degree of noise intrusion” which will affect the site.
If concept plans for the affordable housing development are approved, the proposal acknowledges that noise attenuation measures along the building frontages will have to be implemented to prevent the level of noise, such as the provision of winter gardens as an alternative for private open space.
The currently vacant site of the proposed apartment complexes is located 200m south of Green Square Railway Station, located between four sites that have recently had development applications approved by council.
Concept plans are on exhibition until January 26, 2023.



