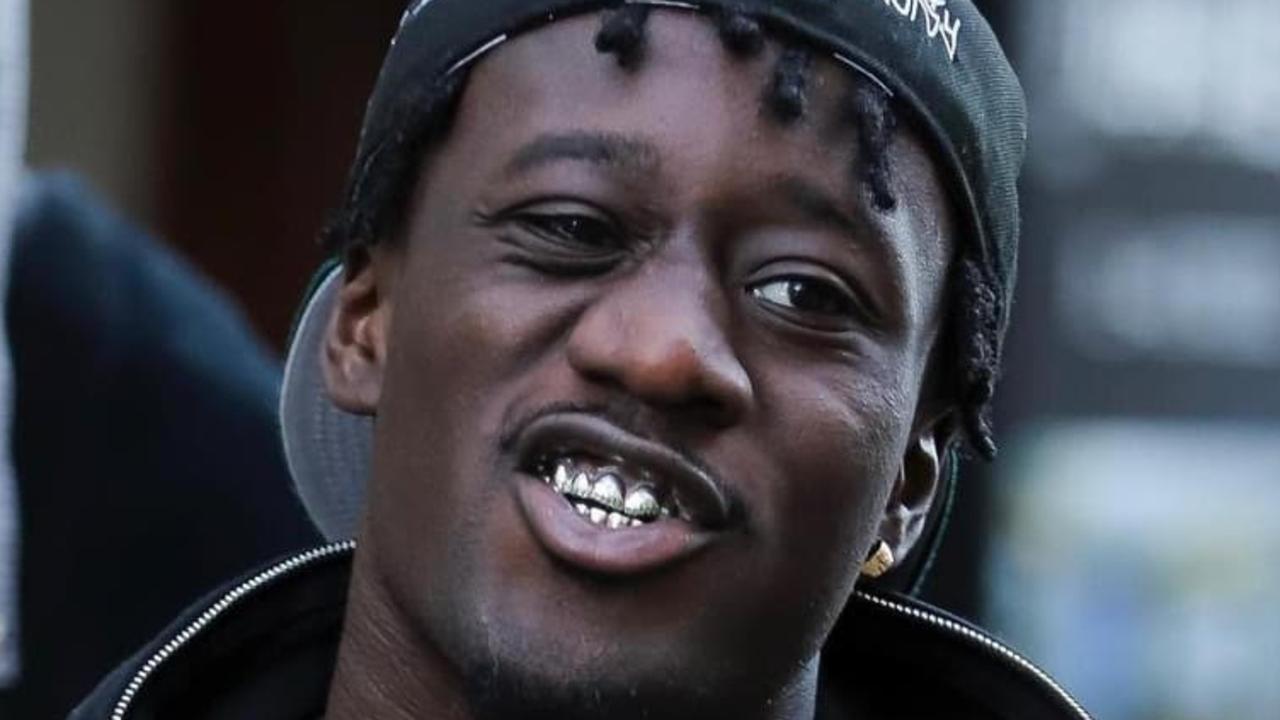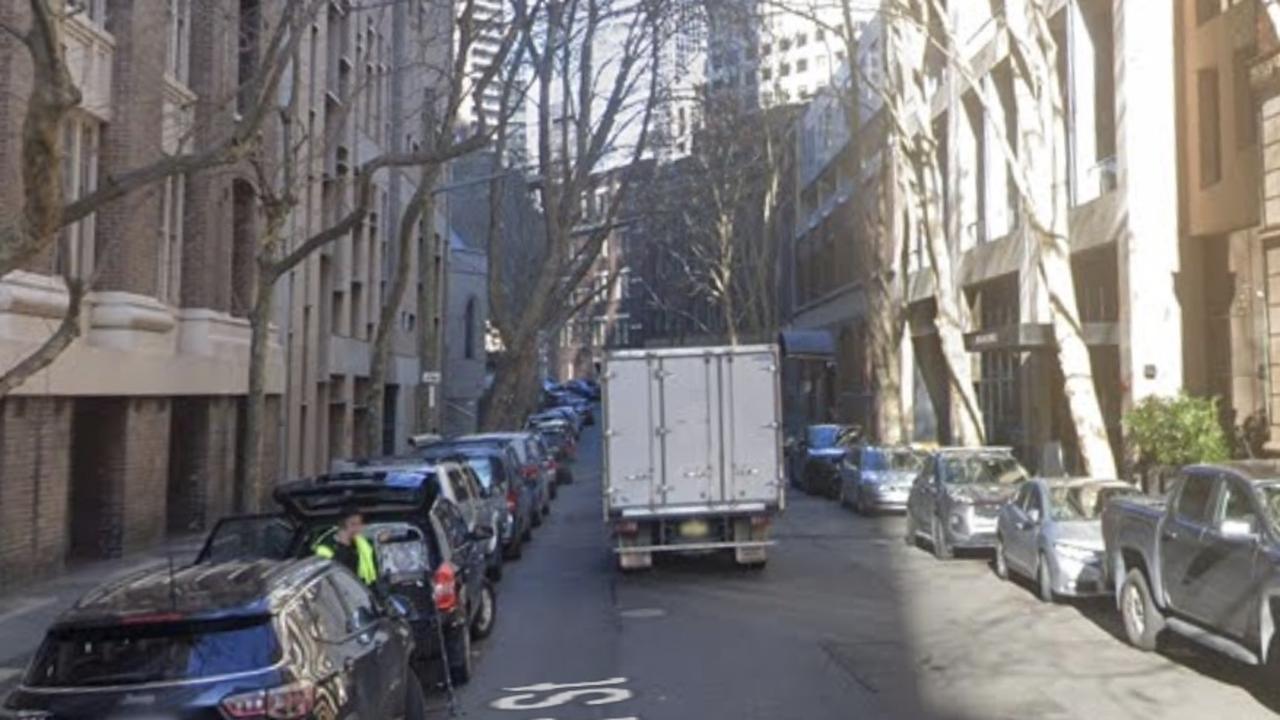9-13 Bourke Rd, Alexandria: City of Sydney Council to decide on final designs plans for seven-storey hybrid building
An inner-city precinct is continuing its urban facelift with a brand new hybrid building, as the architects vying to design it put forward their final vision. Vote on which one you think is best.
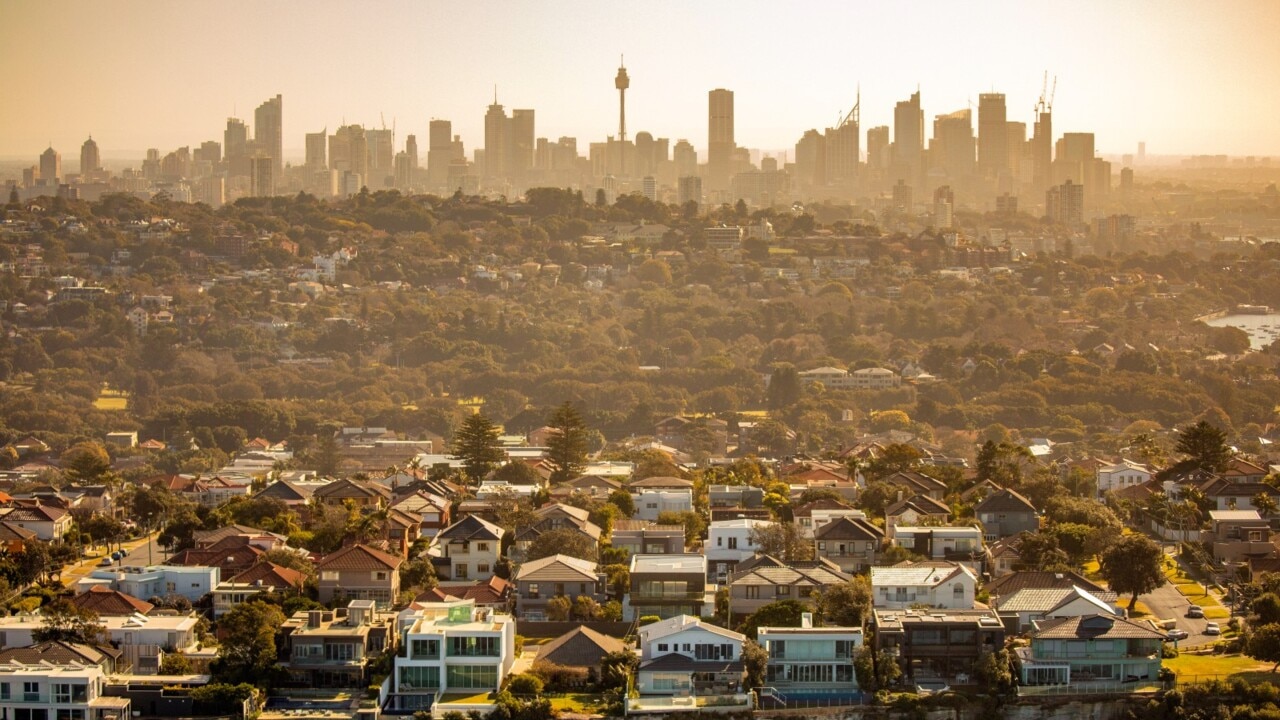
Central Sydney
Don't miss out on the headlines from Central Sydney. Followed categories will be added to My News.
An inner-city precinct is continuing its urban facelift with a brand new hybrid building, as the architects vying to design it put forward their final vision.
The City of Sydney Council is set to make its decision on which firm will design a $17m, seven-storey mixed use commercial development in Alexandria, with Hal Architects, Nettleton Tribe and Nguluway DesignInc the three remaining contenders.
The development planned for the site at 9-13 Bourke Rd would comprise self-storage units and ancillary offices, plus standalone rentable office space and two retail tenancies, as well as wine storage facilities.
The first design by Hal Architects was produced to look “quite complex” and show a “high level” of articulation and interest, with a combination of brick panels, large windows and metal panelling.
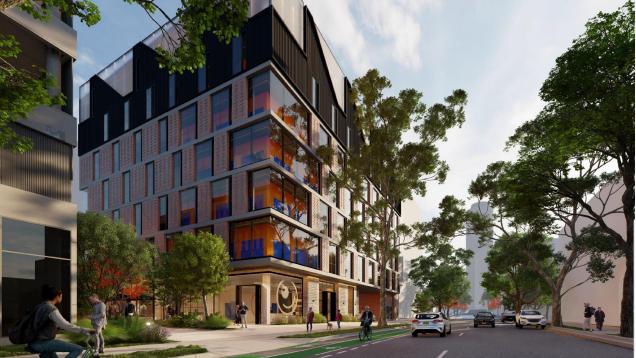
The second design, by Nettleton Tribe, is said to demonstrate a “highly successful” architectural solution that provides functional office and retail spaces.
“The architectural representation of the grid provides an elegant and simple facade design which is consistent with the character of development within the locality,” a planning document said.
“The scheme achieved a high level of public domain activation and provides functional office and retail spaces.”
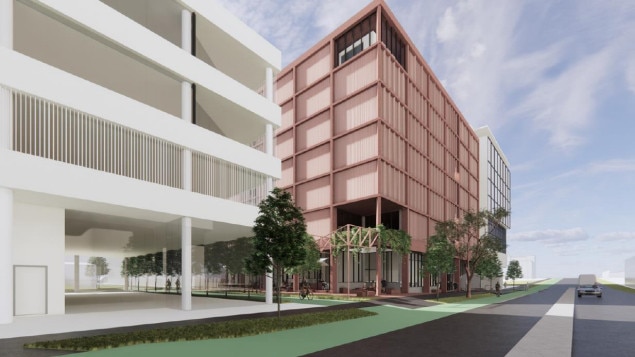
The Final design by Nguluway Design claims to present “creativity and innovation”.
“The design exhibits a strong focus of visually pure and elegant facade and form of perforated skin and concrete base,” planning documents said.
“It demonstrates a highly distinctive facade for the site and a creative interpretation of the standard boxlike building typology expected by self-storage developments.”
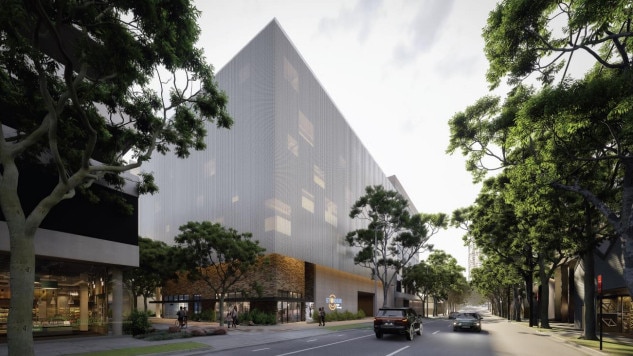
The $17m project has been proposed by Storhub Group, a Singaporean company that has recently entered the Australian market.
Real estate experts have tipped Alexandria to be a major growth area this year.
A City of Sydney spokeswoman said the council had made a conscious effort to encourage business development, entertainment and retail opportunities within Alexandria.
“The southern enterprise area includes some of the most sought after and valuable industrial and urban services land in Australia,” she said.
“Its unique position near the Sydney CBD, fringe business areas, high-density residential neighbourhoods and NSW’s primary trade gateways at Sydney Airport and Port Botany gives it a strong competitive advantage.”
“New planning controls introduced in 2021 facilitate improved public domain.”



