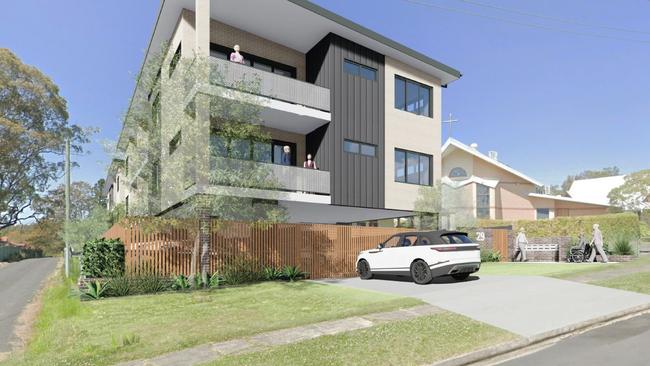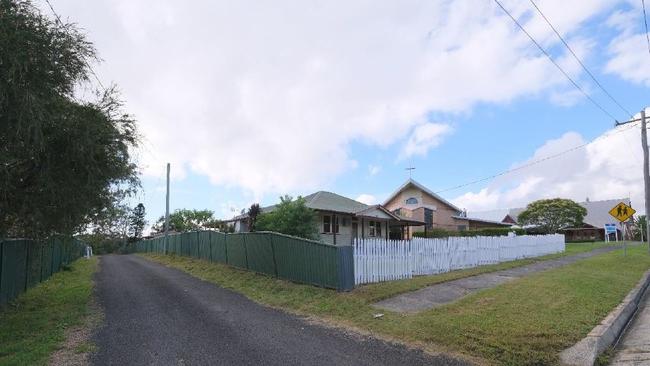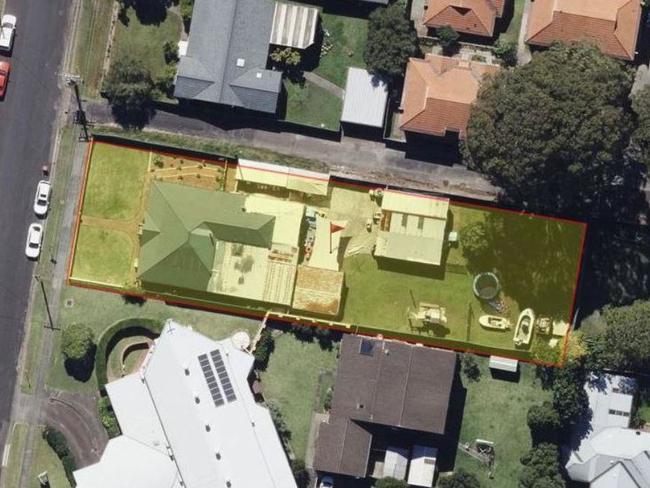Wyong: Plans lodged for three-storey, 16-unit specialist disability accommodation apartments
A purpose-built apartment block has been proposed in a bid to address the housing needs of NDIS participants on the Central Coast. See the details here.

Central Coast
Don't miss out on the headlines from Central Coast. Followed categories will be added to My News.
Plans have been lodged for a three-storey, 16-unit residential apartment building designed exclusively for specialist disability accommodation, complete with a communal rooftop terrace.
Hudson First Pty Ltd has lodged the plans to demolish a small existing cottage in the heart of Wyong and build a residential flat building.
The large 1,416sq m site at 29 Byron St — on the corner of Ethel Lane — is next door to the Wyong Anglican Church and two doors up from St Cecilia’s Catholic Church.
Under the plans, the three-level development would be built as two distinct blocks linked by an elevated 6m-long corridor on the first storey.
At the ground level, there would be car parking for 14 vehicles under “Block A” on the western side.

There would be 10 accessible parking spaces for residents, one spot for carers, and three for visitors.
This is five more car spaces than the minimum required under the site’s zoning for this type of development.

On the eastern side, at the ground level of “Block B”, there would be three resident units, with adjoining terraces and private open space areas, and a separate single-storey carer’s unit.
Lift access would be provided to the upper levels from the car park along with direct access to the ground level units.
On levels one and two would be six units per block, with a linking corridor between the blocks. Each unit would feature a balcony facing either Byron St, Ethel Lane or the rear eastern boundary.
A rooftop communal open space area is proposed above Block A, which would be partly covered by a ceiling, and has both lift and stair access, as well as an accessible toilet.
The rooftop terrace would be enclosed by landscape planters and set behind the alignment of the building levels below for privacy.
A “plan of management” for the project states specialist disability accommodation housing is usually available to people who have a National Disability Insurance Scheme (NDIS) plan, and are generally those who have extremely high needs and require specialised homes with high levels of support.
The site is zoned R3 Medium Density Residential and the proposal is permissible with the consent of Central Coast Council, which is yet to determine the application.





