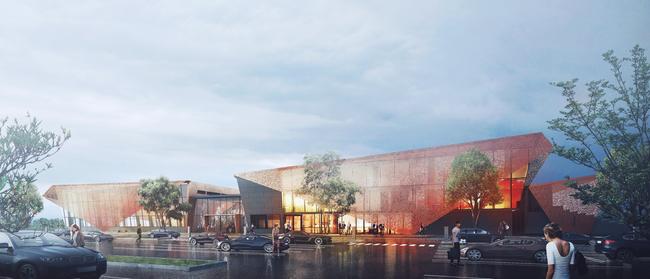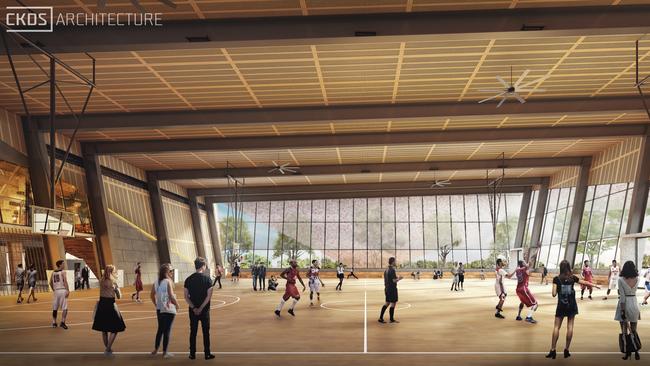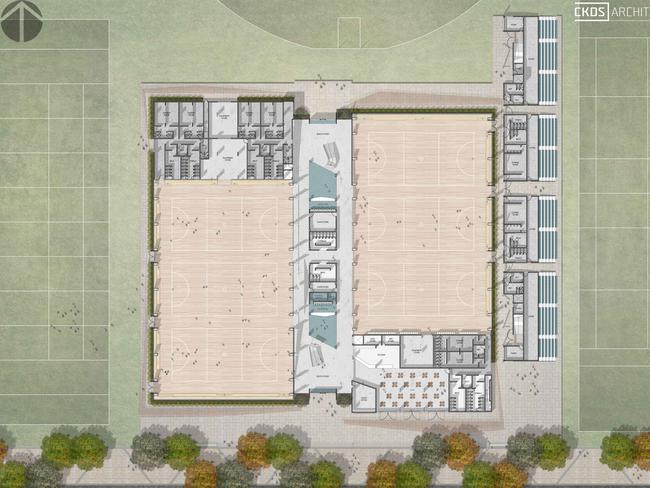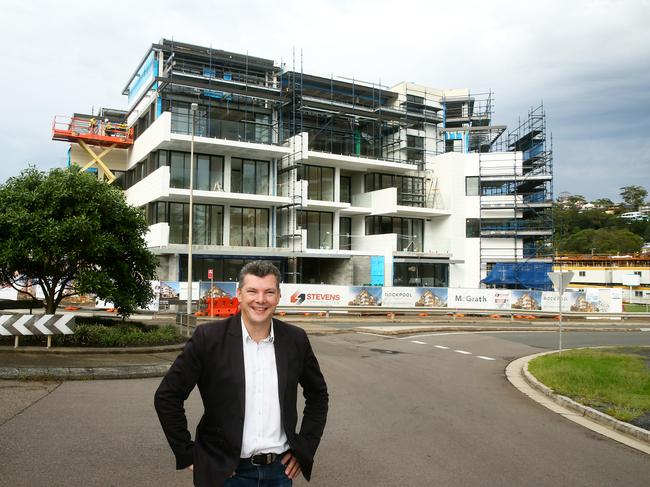Tuggerah: Regional Sporting and Recreation Complex via CKDS designs
A planned $11 million multi-use indoor sports stadium at Tuggerah is set to open up an array of opportunities for the Central Coast to host everything from sporting events to concerts. FIND OUT WHAT IT WILL INCLUDE AND SEE THE ARTIST IMPRESSIONS.

Central Coast
Don't miss out on the headlines from Central Coast. Followed categories will be added to My News.
Central Coast-based architect firm, CKDS, beat up to 30 other tenders to design the complex in 2015 with the State Government announcing stimulus funding of $11 million earlier this month to build the second stage involving a multi-use indoor stadium.
It comes amid revelations the indoor stadium was originally earmarked to be the first stage of the Central Coast Regional Sporting and Recreation Complex but the then Wyong Shire Council opted for the playing fields instead.

CKDS director Caine King said the indoor stadium was originally planned as stage one of the development because it had the greater chance of making money by attracting regional sporting competitions, concerts and conferences but council “quite rightly” opted to build the nine sporting fields first for the immediate benefit to the local community.
Mr King said the project was a highlight for his firm, as it was a “first-of-its-kind facility” for the region.
The environmental design features include cross ventilation, natural light and thermal mass to reduce the need for additional running costs.

“Good architectural design is about gaining maximum benefit within a given space, with the current design of the complex, there are opportunities for solar installations and water tank collection points from the roof to be added at a later point,” he said.
“With a multipurpose space such as the Regional Sporting and Recreation Complex, there most definitely had to be a balance between a venue that can facilitate regional and state-level sporting events and a venue that can entertain and seat over 1,700 visitors.”

Mr King said the indoor stadium would also feature “acoustics in the ceiling”, which most indoor sports facilities do not have to reduce noise, and shielding to cut glare from the harsh westerly afternoon sun.
Mr King said the facility met international standards for any indoor sport except badminton and possibly tennis, which require a higher ceiling.
However he said it could host gymnastics, basketball, volleyball and other sports with pullout seating, a gym, canteen and “a whole lot of change rooms”.

He said in the past the coast had struggled to host regional competitions such as state or national titles because games would have to be played across multiple venues.
Instead he said the indoor stadium could bring a regional competition under one roof.
The indoor multi-use stadium will be built directly in front of the car park, with the existing amenities knocked down and replaced.

