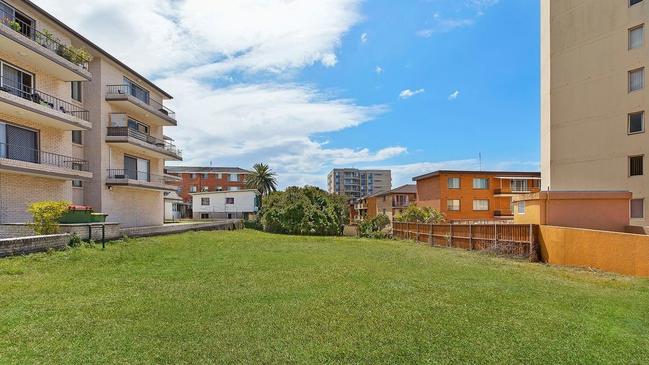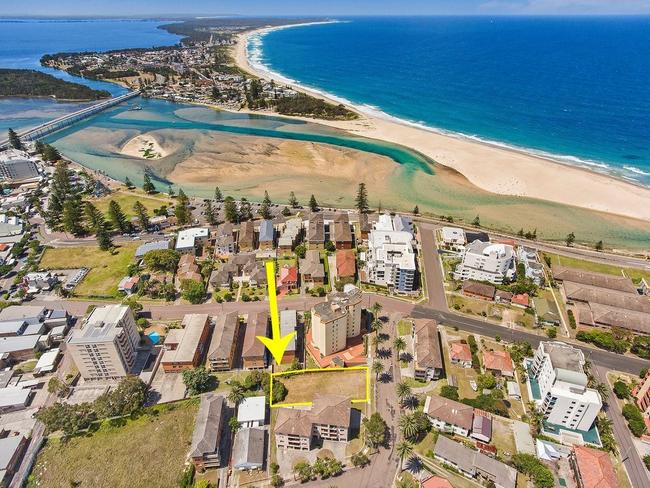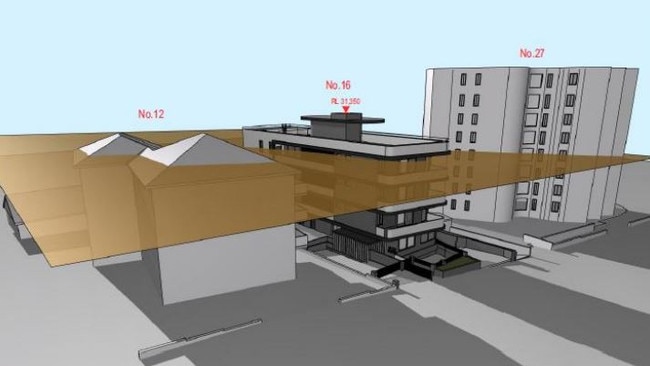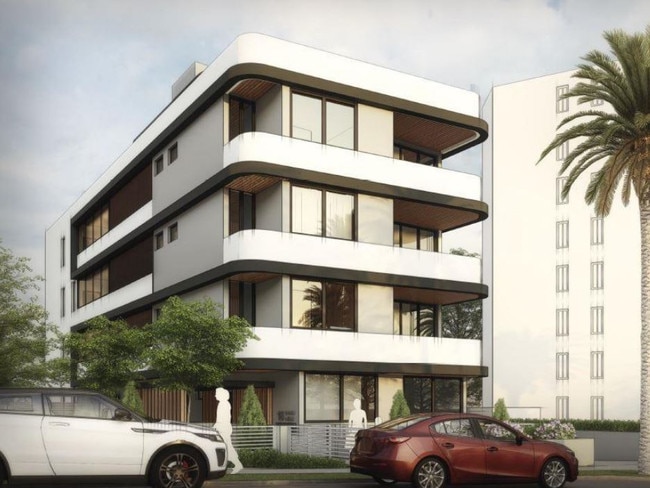The Entrance: Decision on $4M, 4-storey unit block at Bayview Ave deferred
An over-size development that is trying to squeeze a four-storey apartment building on a typical older-style residential block could set a precedent at The Entrance, according to a planning report.
Central Coast
Don't miss out on the headlines from Central Coast. Followed categories will be added to My News.
The proponent behind a non-compliant, four-storey development at The Entrance has been sent back to the drawing board.
However, the Local Planning Panel has left the door open to approving the controversial plans — which would set a precedent in the area — because the over-height proposal is within keeping of adjoining eight and four-storey unit blocks.
A development application (DA) was lodged for an 800sq m vacant block at 16 Bayview Ave, The Entrance, in May last year.

The initial proposal was for a five-storey block with 13 units but this was quickly revised back to four-storeys and 12 units with an estimated value of $4,115,451.
The revised proposal included a rooftop communal open space and a basement level of parking for 16 cars.
The proposed building has a height of 17.3m, which is 5.3m or 44 per cent above the maximum allowed height of 12m under the site’s planning controls.
The DA was also non-compliant with relevant planning laws in several other ways including not meeting the minimum front and side building setbacks, minimum 25 per cent landscaping, insufficient private open space and insufficient separation between adjoining buildings.

The DA came after an earlier application for the site was approved in April 2006 for a four-storey unit block with 10 units. However this was never built and the approval lapsed.
Another DA was refused in 2017 for a four-storey, 11-unit apartment block after it had a proposed height of 15m or 3m (25%) above the maximum height.
Central Coast Council wrote to the owner, listed in planning documents as Mike Bachir, on November, 2021 to advise the latest DA was unsatisfactory and should be withdrawn.
However the applicant lodged amended plans, which have gone before the Local Planning Panel for approval after the DA received several public submissions objecting to various elements including the buildings’ height, setbacks, loss of views, overshadowing and traffic.

“The main issue with the proposed development is trying to fit an RFB (residential flat building) on the proposed site which is similar in size to an older standard size ‘suburban block’,” a report to the planning panel states.
“The site area is 796.7m² and is relatively narrow making it difficult to provide an RFB that is compliant with the (planning controls).
“Development on similar sized blocks in the area are generally limited to four-storey apartment buildings with undercroft parking (which were developed under superseded planning policies), the proposed is four storeys with an additional level for a communal open space on the roof and lift overrun, which are in breach of the maximum height of the building.
“The development cannot be approved as it is, as it is an overdevelopment which would set a precedent for allowing RFBs on small sites at The Entrance that do not comply with the (planning requirements).”

However at its most recent meeting the planning panel agreed to defer a recommendation to refuse the DA to allow the applicant more time to justify the height, setbacks and overshadowing issues.
The vacant block is sandwiched between an older-style four-storey unit block to the south and an eight-storey apartment building to the north.
The panel found despite the non-compliant height, the proposal was “likely to have minimal impact on the existing streetscape and adjoining residential properties”.
“The Panel also formed the preliminary view that the development is compatible with the bulk, height and scale of existing and future character of the immediate streetscape and the proposed height is in keeping with the established building height set by adjoining four and eight-storey developments,” the panel’s decision states.





